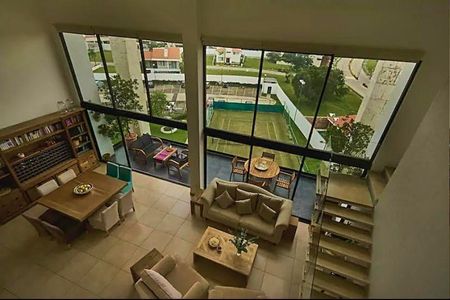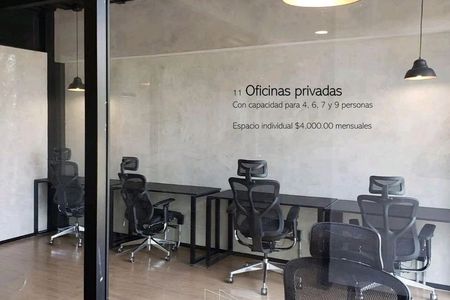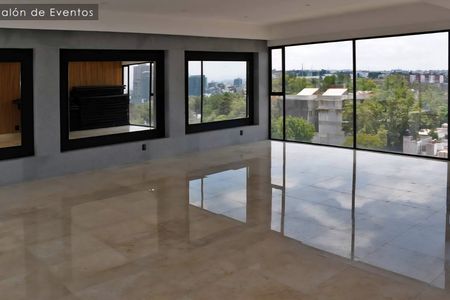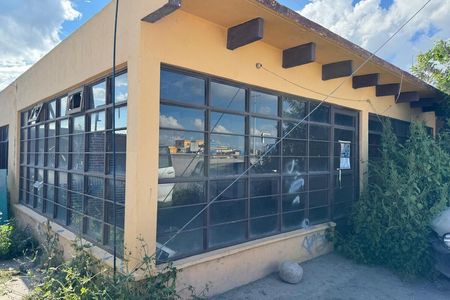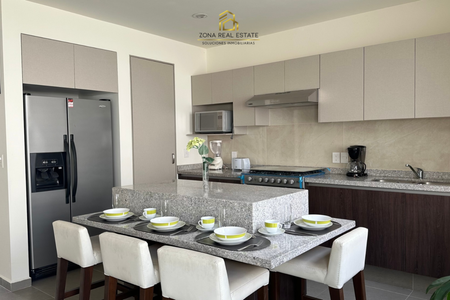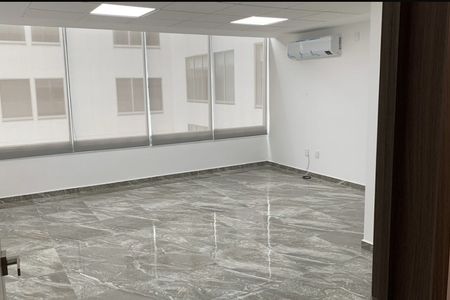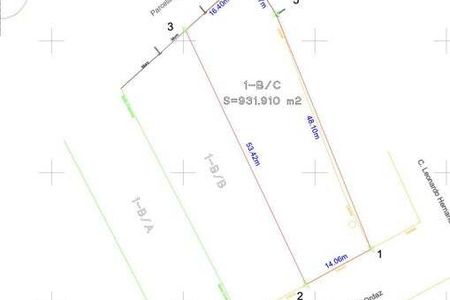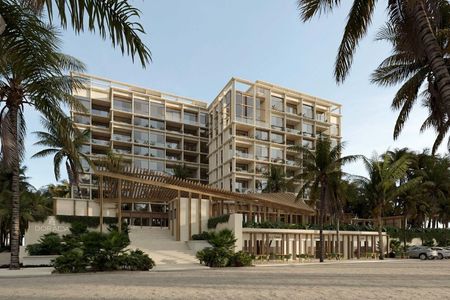2-story house in a private area consisting of 96 lots located in the Temozón area near the La Isla shopping plaza. It has various amenities such as a social event hall, terrace-bar, children's area among others. Located very close to the Temozón Church and the main avenues that connect with the ring road passing through La Isla plaza and the main avenue leading to the Progreso highway.
DISTRIBUTION
Ground Floor:
- Covered garage for 3 cars
- Garden with a view to the living room and dining room with stone wall
- Double height in the entrance/stair area
- LIVING-DINING ROOM with windows facing the front with the pool area and on the other side to a garden area.
- Half bathroom for guests in front of the stairs
- Storage under the stairs
- Kitchen equipped with lower and upper cabinets in MDF (6m x 3.6m)
- 4th Bedroom/Study on the ground floor
- Covered rear terrace in the patio
- Pool of 7x4m with chukum finish and metal railing
- Covered laundry area
- Full bathroom in the pool area
- Double hallway on the sides of the house
Upper Floor
- Distribution hallway to the bedrooms with double height from the entrance and its glass railing
- Master bedroom (air conditioning, fan, and blinds), has its own bathroom and walk-in closet.
- Balcony in the master bedroom with a view of the pool
- Bedroom 2 (has air conditioning, fan, and blinds) built-in bookshelf in the wall, has its own bathroom, closet with carpentry.
- Bedroom 3 (has inverter air conditioning, fan, blinds) closet with carpentry and its own bathroom
MATERIALS AND FINISHES
- Marble on bathroom countertops of the 3 bedrooms
- Stone wall in the garden that leads to the living room
- Chukum finish in the pool
- Carpentry in MDF in bedroom closets
- Interior walls with plaster finish throughout the house
- Ceramic floors indoors
- Concrete paving in the pool area
- Granite countertop in the kitchen
- 2 walls with chukum finish in the living-dining room
- Marble countertop in the half bathroom for guests with lower cabinets in white melamine
- Stamped concrete floor in the right lateral hallway
- Ceramic tiling in the showers of the bedrooms
EQUIPMENT
- Inverter air conditioning in the living-dining room
- Electric blinds in the floor-to-ceiling window of the living room
- Electric blinds in the dining room
- Triple decorative lamp in the dining room
- Fan and 2 built-in bookshelves in the study wall
- Blinds in the study window on the ground floor
- Metal railing with wooden edge on the stairs
- Fan on the rear terrace
- 3 inverter air conditioners in the bedrooms
- Closets dressed in beige MDF
- Lower cabinets in melamine in the master bedroom
- Fans in the 3 bedrooms
- Built-in bookshelf in the wall (bedrooms 2 and 3)
- Blackout blinds in the 3 bedrooms
- Mirrors in the 3 bathrooms of the bedrooms
- Kitchen with lower and upper cabinets in MDF, hood, MABE stove, and 2 fans
- Tempered glass in the showers of the bedrooms' bathrooms
- 10,000-liter cistern
- Water pressurizer
- Electric fence
- Water tank
- Stationary gas
- 16 solar panels
For inquiries, call the cell number 9991527671
Current price as of March 19, 2025.Casa de 2 plantas en privada que consta de 96 lotes ubicada en la zona de Temozón cerca de plaza comercial La Isla. Cuenta con diversas amenidades como salón de eventos sociales, terraza-bar, área infantil entre otros. Ubicada muy cerca de la Iglesia de Temozón y las principales avenidas que conectan con el periférico pasando por plaza La Isla y la avenida principal que sale a carretera a Progreso.
DISTRIBUCIÓN
Planta Baja:
- Cochera techada para 3 autos
- Jardín con vista a la sala y comedor con empedrado en pared
- Doble altura en área de recibidor/escalera
- SALA-COMEDOR con ventanales que dan por el frente con el área de alberca y al otro lado a un área de jardín.
- Medio baño de visitas frente a escalera
- Bodega debajo de escalera
- Cocina vestida con sus gavetas inferiores y superiores en MDF (6m x 3.6m)
- 4ª Recamara/Estudio en planta baja
- Terraza trasera techada en patio
- Piscina de 7x4m con acabado chukum y barandal metálico
- Área de lavado techado
- Baño completo en área de alberca
- Doble pasillo a los costados de la casa
Planta Alta
- Pasillo de distribución a las recámaras con doble altura desde el recibidor y su barandal de cristal
- Recámara principal (aire acondicionado, abanico y persianas), cuenta con baño propio y su closet vestidor.
- Balcón en recámara principal con vista a la alberca
- Recámara 2 (cuenta con aire acondicionado, abanico y persianas) mueble-librero empotrado en la pared, cuenta con su baño propio, closet con carpintería.
- Recámara 3 (cuenta con aire acondicionado invertir, abanico, persianas) closet con carpintería y baño propio
MATERIALES Y ACABADOS
- Mármol en mesetas de baños de las 3 recámaras
- Empedrado en pared de jardín que da a la sala
- Acabado chukum en alberca
- Carpintería en MDF en closets de recámaras
- Paredes interiores en acabado yeso en toda la casa
- Pisos de cerámica en interiores
- Eladrillado de concreto en área de alberca
- Meseta de granito en cocina
- 2 paredes en acabado chukum en sala-comedor
- Meseta de mármol en medio baño de visitas con gavetas inferiores en melamina color blanco
- Piso de concreto estampado en pasillo lateral derecho
- Enlosado de cerámica en regaderas de recámaras
EQUIPAMIENTO
- Aire acondicionado inverter en sala-comedor
- Persianas eléctricas en ventanal de la sala de piso a techo
- Persianas eléctricas en comedor
- Lámpara triple decorativa en comedor
- Abanico y 2 libreros empotrados en pared del estudio
- Persianas en ventanal de estudio en planta baja
- Barandal metálico con borde en madera en la escalera
- Abanico en terraza trasera
- 3 aires acondicionados inverter en recámaras
- Closets vestidos en MDF color beige
- Gavetas inferiores en melamina en la recámara principal
- Abanicos en las 3 recámaras
- Mueble librero empotrado en pared (recámara 2 y 3)
- Persianas blackout en las 3 recámaras
- Espejos en los 3 baños de recámaras
- Cocina con gavetas inferiores y superiores en MDF, campana, estufa MABE y 2 abanicos
- Cristal templado en regaderas de baños de recámaras
- Cisterna de 10,000 litros
- Presurizador de agua
- Cerco eléctrico
- Tinaco
- Gas estacionario
- 16 Paneles solares
Informes al número celular 9991527671
Precio vigente al 19 Marzo 2025
 House in Privada Temozón 21Casa en Privada Temozón 21
House in Privada Temozón 21Casa en Privada Temozón 21
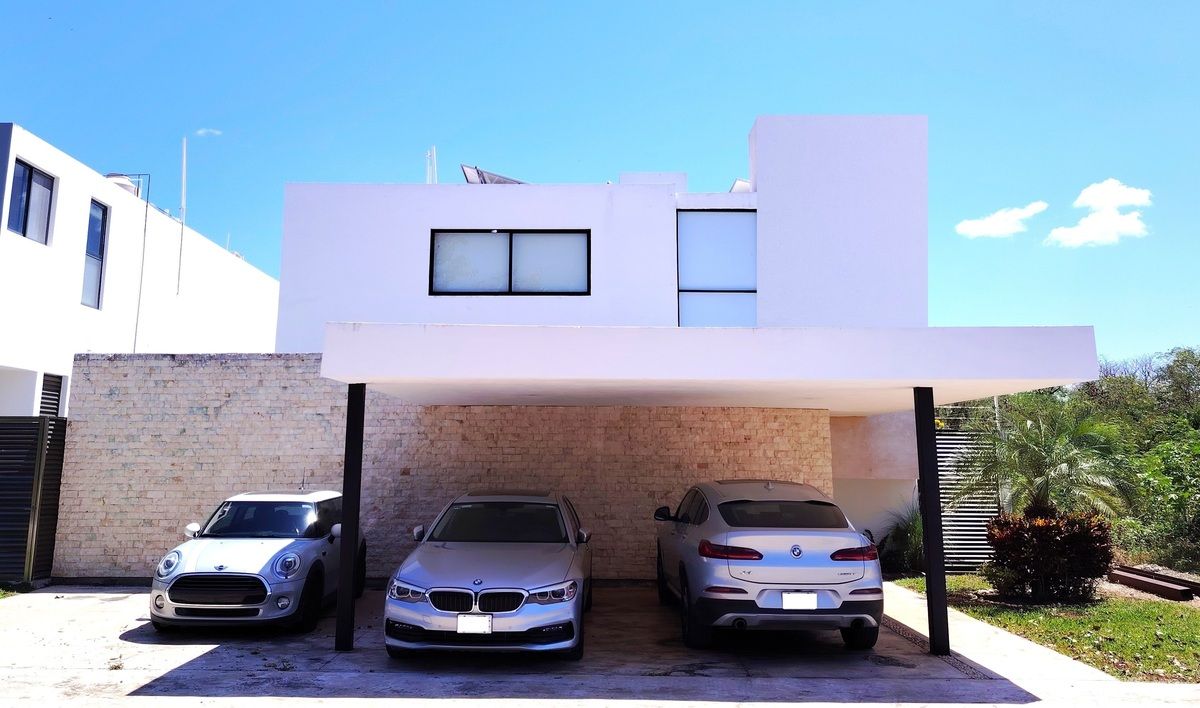


















 Ver Tour Virtual
Ver Tour Virtual

