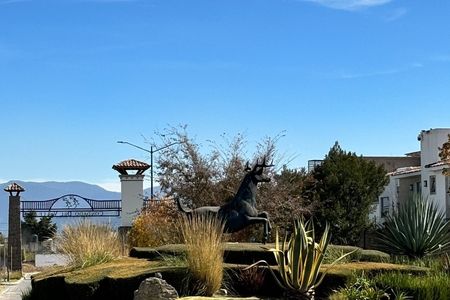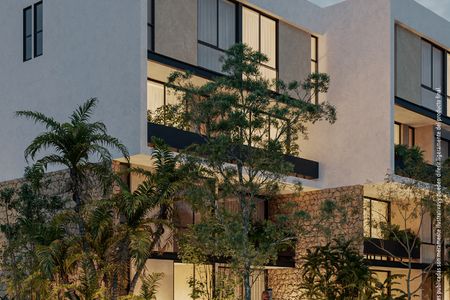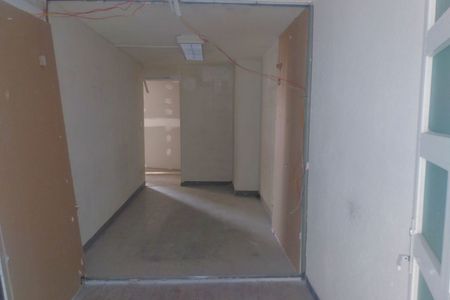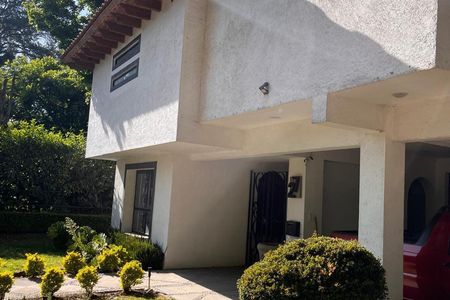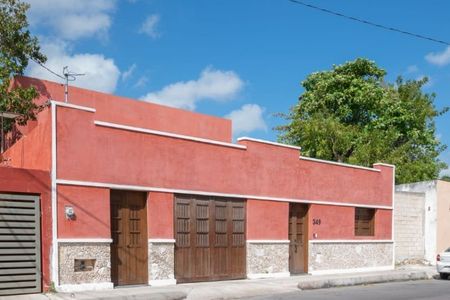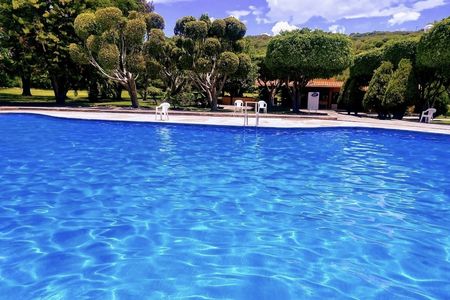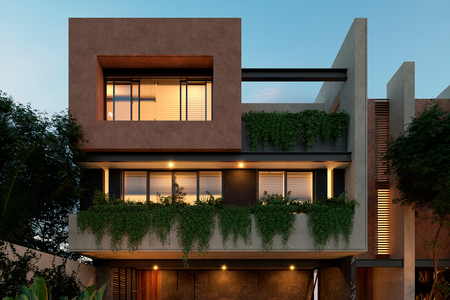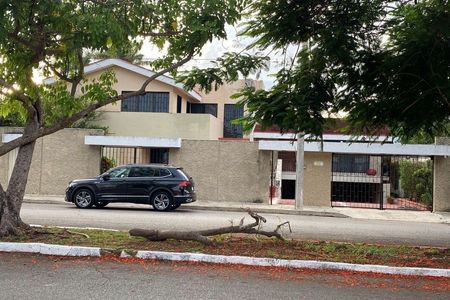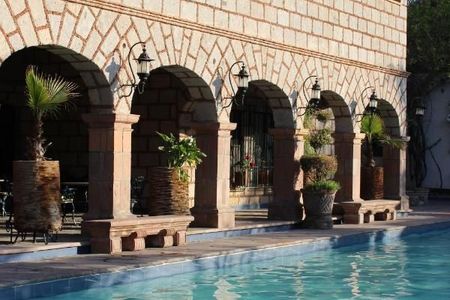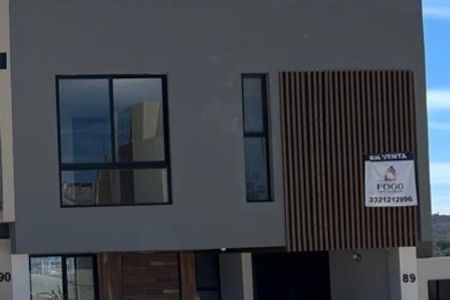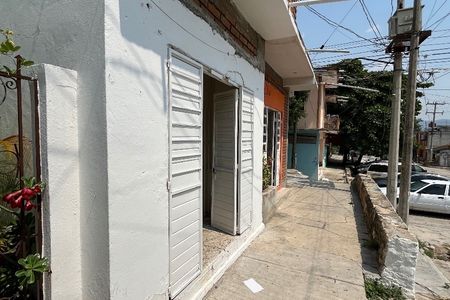HOUSE IN TEMOZÓN NORTE, one of the best areas with the highest appreciation in Mérida.
*5 BEDROOMS, *ONE BEDROOM ON GROUND FLOOR
*5.5 BATHROOMS
*PREMIUM AMERICAN OAK CARPENTRY
* EQUIPPED WITH APPLIANCES: microwave oven, oven, grill, and hood.
Commercial footage: 367 m2
Land: 325 m2.
GROUND FLOOR
• Covered garage
• Independent pedestrian access entrance
• Double height reception hall
• Half bathroom (guest bathroom)
• Living-dining room with direct access to terrace and view of the pool
• GROUND FLOOR BEDROOM with dressing room and full bathroom
* shower area lined with marble
* tempered glass partition
• Kitchen, fully equipped with appliances
- Grill, hood, microwave oven, oven.
* Premium carpentry in American oak, pantry, spice racks
* Communication with service area and laundry
• Laundry with access from the kitchen
• Service room
• Terrace includes steel pergola roofing
• Pool with wading area and chukum finished walkway
• Backyard with American type grass
UPPER FLOOR
• TV room with beautiful view to the double height
• 4 BEDROOMS
• MASTER BEDROOM:
- With dressing room in premium carpentry and full bathroom with:
* sink area integrated into the dressing room
* countertop sink on marble slab
* independent WC and shower area
* shower area lined with marble
* tempered glass partition in bathrooms
• SECONDARY BEDROOMS:
- With dressing room in premium carpentry and full bathroom with:
* sink area integrated into the dressing room
* countertop sink on marble slab
* independent WC and shower area
* shower area lined with marble
* tempered glass partition in bathrooms
NOTE:
*ILLUSTRATIVE RENDERINGS,
ONLY AS REFERENCE.
*IMAGES AND CONCEPTUAL TEXTS
SUBJECT TO CHANGE.CASA EN TEMOZÓN NORTE, una de las mejores zonas con más alta plusvalía en Mérida.
*5 RECÁMARAS, *UNA RECÁMARA EN PB
*5.5 BAÑOS
*CARPINTERÍA PREMIUM ENCINO AMERICANO
* EQUIPADA CON ELECTRODOMÉSTICOS : horno de microondas, horno, parrilla y campana.
Metraje Comercial: 367 m2
Terreno: 325 m2.
PLANTA BAJA
• Garage techado
• Entrada de acceso peatonal independiente
• Vestíbulo recibidor doble altura
• Medio baño (baño de visitas)
• Sala comedor con acceso directo a terraza y vista a la alberca
• RECÁMARA DE PB con vestidor y baño completo
* área de ducha forrado en mármol
* cancel cristal templado
• Cocina, totalmente equipada con electrodomésticos
- Parrilla, campana, horno de microondas, horno.
* Carpintería Premium en encino americano, alacena, especieros
* Comunicación con área de servicio y lavandería
• Lavandería con acceso desde cocina
• Cuarto de servicio
• Terraza incluye techumbre apergolada de acero
• Alberca con chapoteadero y andador acabado chukum
• Jardín posterior con pasto tipo americano
PLANTA ALTA
• Sala de TV con vista preciosa a la doble altura
• 4 RECÁMARAS
• RECÁMARA PRINCIPAL:
- Con vestidor en carpintería premium y baño completo con:
* área de lavabos integrada al vestidor
* lavabo sobrepuesto en meseta mármol
* área de WC y ducha independientes
* área de ducha forrado en mármol
* cancel cristal templado en baños
• RECÁMARAS SECUNDARIAS:
- Con vestidor en carpintería premium y baño completo con:
* área de lavabo integrada al vestidor
* lavabo sobrepuesto en meseta mármol
* área de WC y ducha independientes
* área de ducha forrado en mármol
* cancel cristal templado en baños
NOTA:
*RENDERES DE CARÁCTER ILUSTRATIVO,
ÚNICAMENTE COMO REFERENCIA.
*IMÁGENES Y TEXTOS CONCEPTUALES
SUJETOS A CAMBIOS.
 HOUSE IN A PRIVATE COMMUNITY IN TEMOZÓNCASA EN PRIVADA EN TEMOZÓN
HOUSE IN A PRIVATE COMMUNITY IN TEMOZÓNCASA EN PRIVADA EN TEMOZÓN
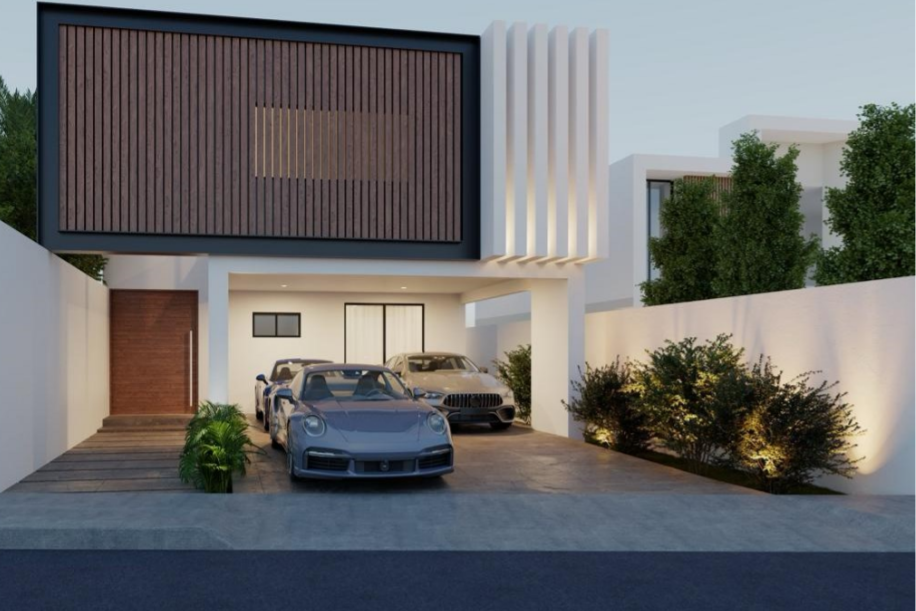
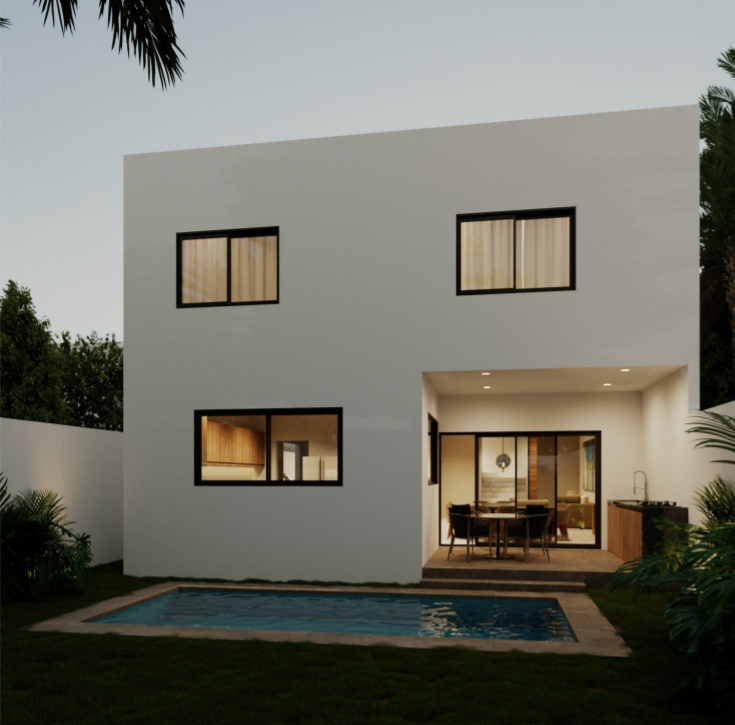


 Ver Tour Virtual
Ver Tour Virtual

