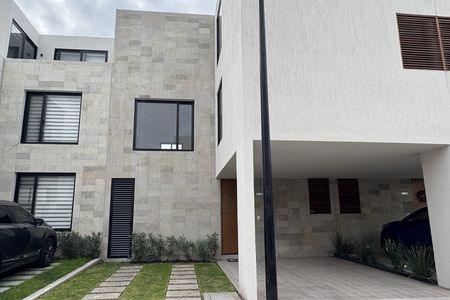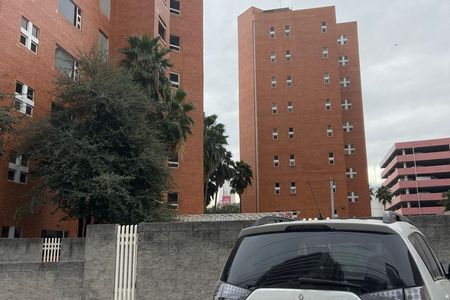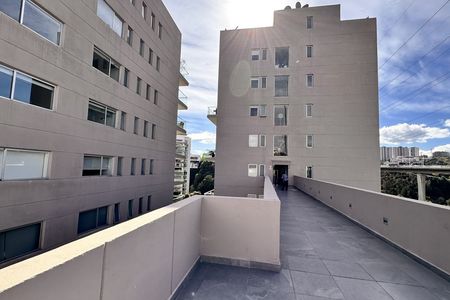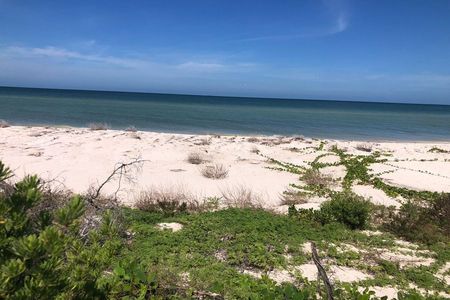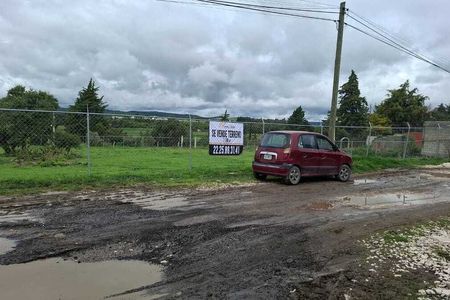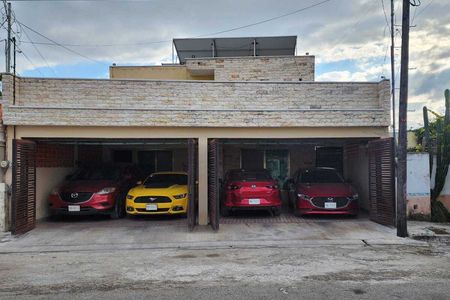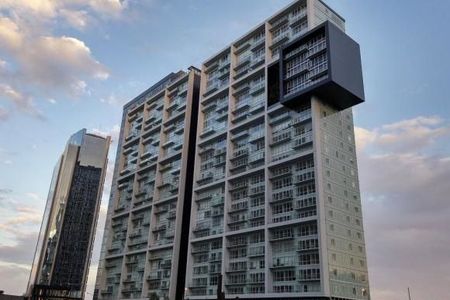AMENITIES:
Organic and children's pool
Clubhouse
Gym
Multipurpose room
Waterfalls
Central park
Zen and reading area
Pet friendly area
Bike path
SERVICES:
24/7 private security
Access control
Distinctive facade
Paved streets with stamped concrete
Lighting on all roads
Potable water
Drainage
CFE electrical service
DISTRIBUTION: 3 FLOORS WITH THE THIRD LEVEL AS ROOF
GROUND FLOOR
Lobby with triple height with vegetation and stairs
Living room
Dining room
Kitchen with countertop and view to the dining room
Bedroom 1 with full bathroom
SECOND LEVEL
TV room
Bedroom 2 with balcony, walk-in closet area and full bathroom
Bedroom 3 with balcony, walk-in closet area and full bathroom
THIRD LEVEL (ROOF)
Jacuzzi area (optional)
Dining room
Living room
Laundry
Pergola area
EQUIPMENT:
Carpentry
Equipped integral kitchen (includes induction stove, hood, island with natural granite countertop.
Drawers and doors with slow-close mechanism.
Indirect LED lighting.
Closet in natural wood of parota or TZALAM
Bathroom glass doors of 10 mm tempered glass
Natural stone sink.
Single-lever faucets with temperature control.
Light switches in tempered glass
Lighting with LED spots
Landscaping and grass included
Automatic irrigation
Aluminum window frames with filtersol glass
Smart access lock with facial recognition.
2 parking spaces
MEASUREMENTS:
Land 163m2 | Front 8.1m x Length 20
Construction 243m2
PAYMENT METHODS:
Reservation 50 thousand
Down payment 30%
Balance with own resources and/or bank loans
Monthly maintenance fee $950
DELIVERY 10-12 MONTHS AFTER SIGNING SALES PROMISE.
*The information in this sheet comes from a reliable source; however, it is subject to changes in availability and price or other conditions without prior notice.
*The images shown are for illustrative purposes; there may be changes in the property, so they only serve as a reference and may vary, as well as the furniture and equipment are only representative to furnish the spaces and are not included.
*The published price does not include notarial fees, appraisal, and acquisition taxes, which will be determined based on the variable amounts of credit and notarial concepts that must be consulted with the promoters in accordance with the provisions of NOM-247-SE-2022.
*IMPORTANT:*
1. "The published prices are for reference and do not constitute a binding offer and may be modified at any time and without prior notice. Likewise, the prices published here do not include amounts generated by the hiring of mortgage loans nor notarial fees, rights, and taxes, items that will be determined based on the variable amounts of credit concepts, notary fees, and applicable tax legislation."
2. Furniture not included; the images are illustrative.
3. In compliance with the federal consumer protection law and the official Mexican standard NOM 247- SE - 2021, the responsibility and compliance with the guarantee is the responsibility of the owners and builders.AMENIDADES:
Alberca orgánica e infantil
Casa club
Gimnasio
Salón de usos múltiples
Cascadas
Parque central
Área de zen y lectura
Área pet friendly
Ciclopista
SERVICIOS:
Seguridad privada 24 /7
Control de acceso
Fachada distintiva
Calles pavimentadas con concreto estampado
Iluminación en todas las vialidad
Agua potable
Drenaje
Servicio eléctrico CFE
DISTRIBUCIÓN: 3 PLANTAS CON EL TERCER NIVEL COMO ROOF
PLANTA BAJA
Vestíbulo con triple altura con vegetación y las escaleras
Sala
Comedor
Cocina con meseta y vista al comedor
Recámara 1 con baño completo
SEGUNDO NIVEL
Sala de TV
Recámara 2 con balcón, área de clóset vestidor y baño completo
Recámara 3 con balcón, área de clóset vestidor y baño completo
TERCER NIVEL (ROOF)
Área de jacuzzi (opcional)
Comedor
Sala
Lavandería
Área apergolada
EQUIPAMIENTO:
Carpintería
Cocina integral equipada (incluye parrilla de inducción, campana, isla con cubierta granito natural.
Cajones y puertas con mecanismo de cierre lento.
Iluminación led indirecta.
Clóset en madera natural de parota o TZALAM
Cancelería de baños de cristal templado de 10 mm
Lavamanos de piedra natural .
Monomandos con control de temperatura .
Apagadores en cristal templado
Iluminación con spot led
Paisajismo y césped incluido
Riego automático
Cancelería en ventanas de aluminio nacional con cristal filtrosol
Cerradura de acceso inteligente con reconocimiento facial.
2 espacios para estacionamiento
MEDIDAS:
Terreno 163m2 | Frente 8.1m x Largo 20
Construcción 243m2
FORMAS DE PAGO:
Apartado 50 mil
Enganche 30%
Saldo con recursos propios y/o créditos bancarios
Cuota de mantenimiento mensual $950
ENTREGA 10-12 MESES DESPUÉS DE FIRMAR PROMESA DE VENTA.
*La información en esta ficha proviene de fuente confiable, sin embargo, está sujeta a cambios de disponibilidad y precio u otras condiciones sin previo aviso.
*Las imágenes mostradas son con fines ilustrativos, puede haber cambios en la propiedad, de manera que solo sirven como referencia y pueden variar, así como los muebles y equipamiento son únicamente representativos para ambientar los espacios y no están incluidos.
*El precio publicado no incluye gastos notariales, avaluó e impuestos de adquisición, el cual se determinará en función de los montos variables de conceptos de crédito y notariales que deben ser consultados con los promotores de conformidad con lo establecido en la NOM-247-SE-2022.
*IMPORTANTE:*
1."Los precios publicados son de referencia y no constituyen una oferta vinculante y pueden ser modificados en cualquier momento y sin previo aviso. Así mismo, los precios aquí publicados no incluyen cantidades generadas por contratación de créditos hipotecarios ni tampoco gastos, derechos e impuestos notariales, rubros que se determinarán en función de los montos variables de conceptos de crédito, aranceles de Notarios y legislación fiscal aplicable".
2. Muebles no incluidos, las imágenes son ilustrativas.
3. En cumplimiento a la ley federal de protección al consumidor y de la norma oficial mexicana NOM 247- SE - 2021 la responsabilidad y cumplimiento de garantía es a cargo de los propietarios y Constructores.
 HOUSE FOR PRE-SALE IN PUERTO MORELOS, QUINTANA ROOCASA EN PREVENTA EN PUERTO MORELOS, QUINTANA ROO
HOUSE FOR PRE-SALE IN PUERTO MORELOS, QUINTANA ROOCASA EN PREVENTA EN PUERTO MORELOS, QUINTANA ROO
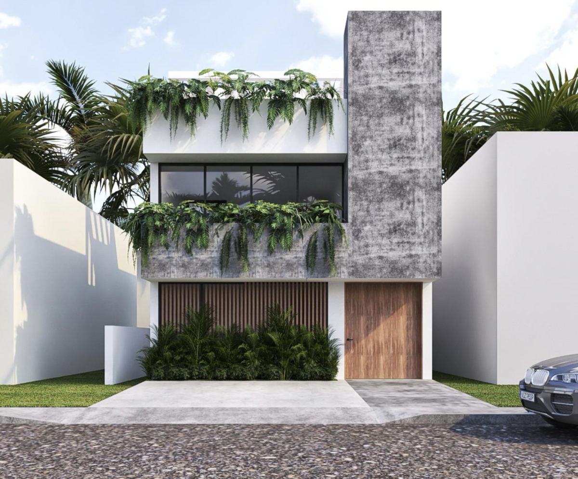
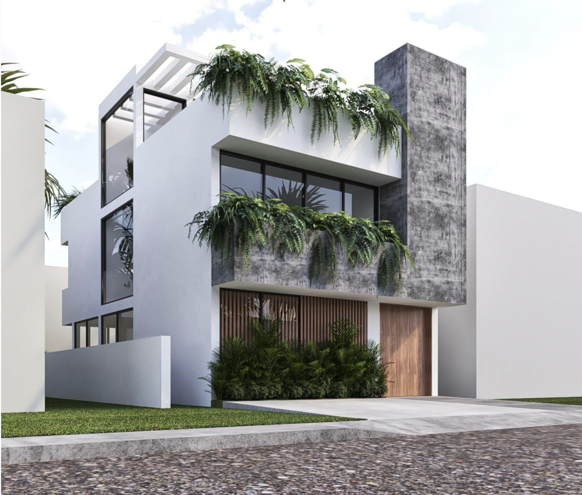
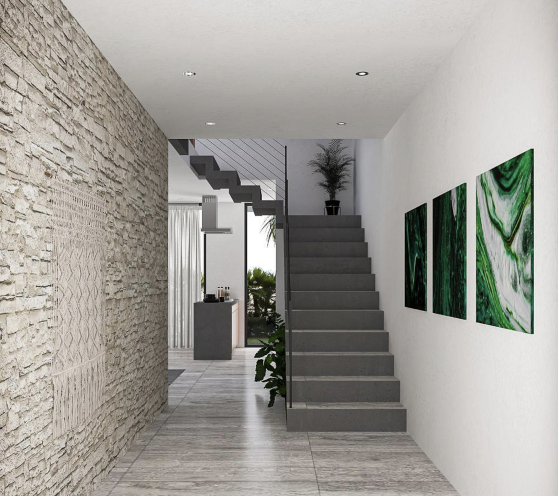
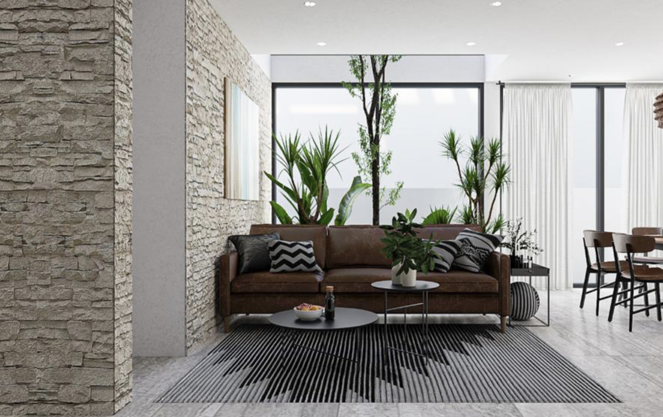
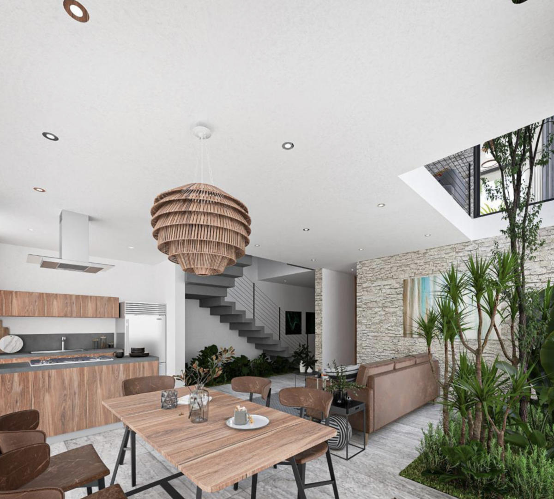
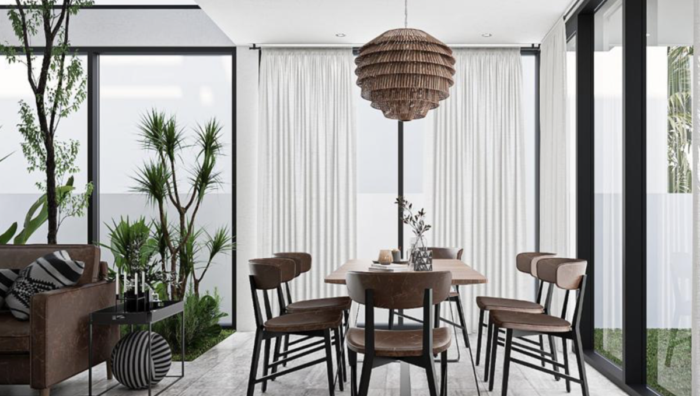
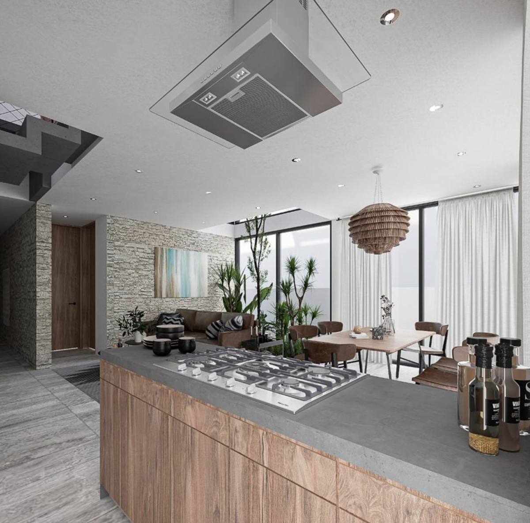
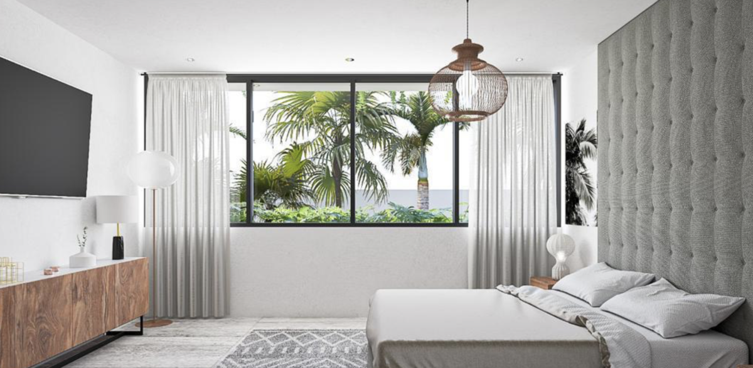

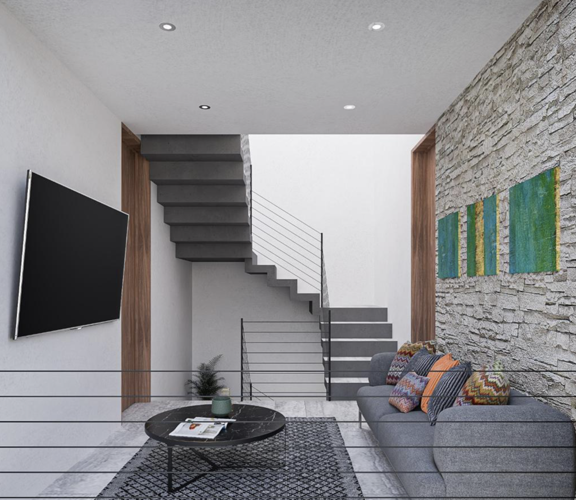
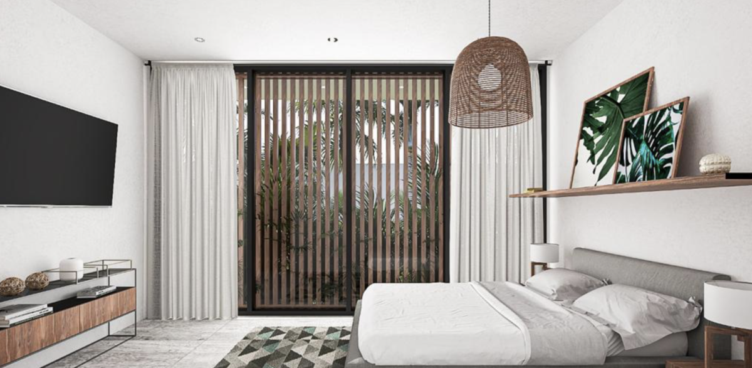
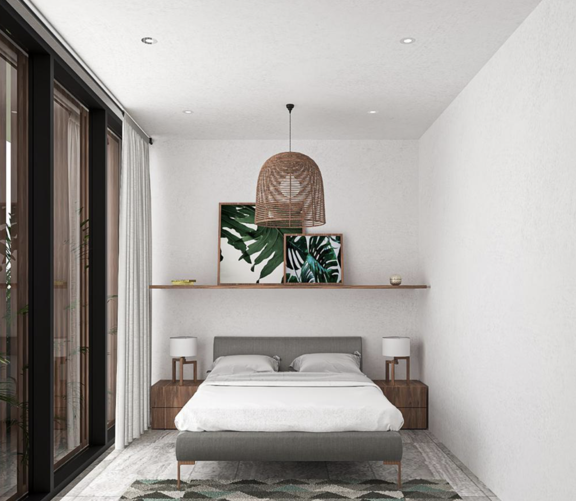
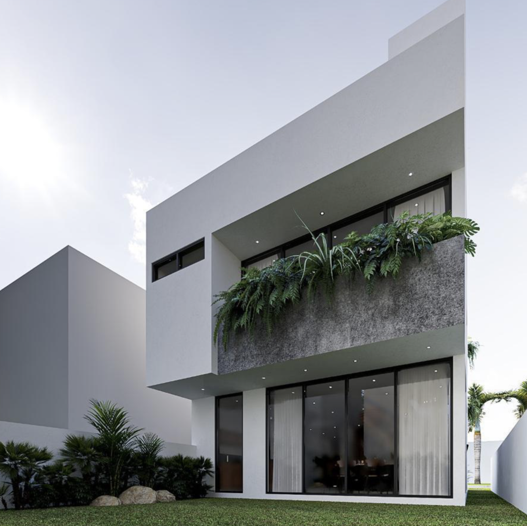
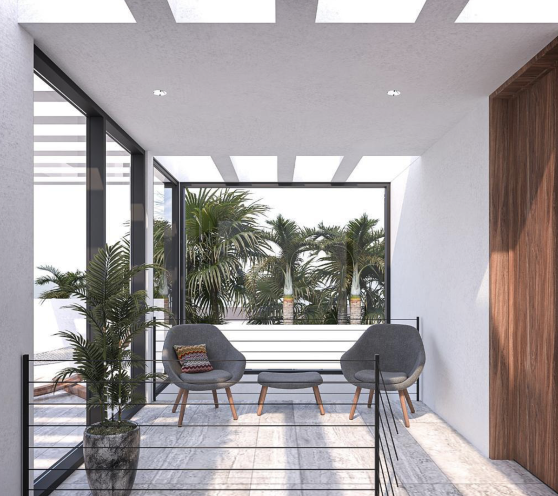
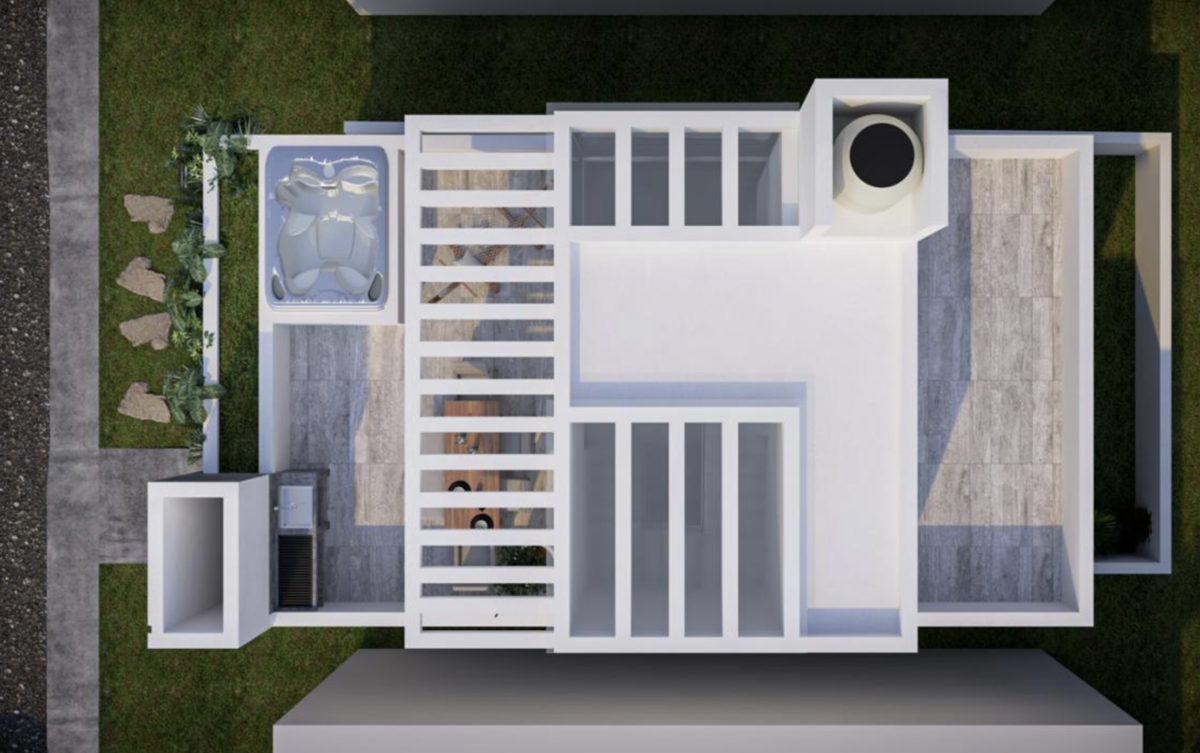
 Ver Tour Virtual
Ver Tour Virtual



