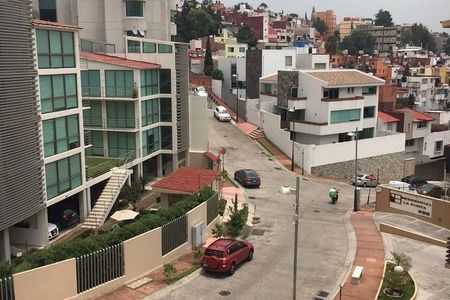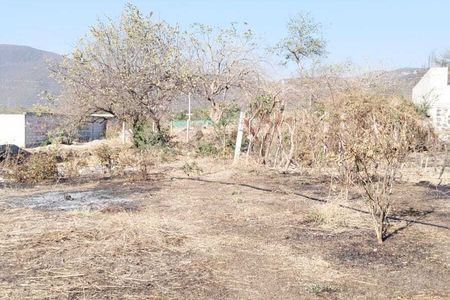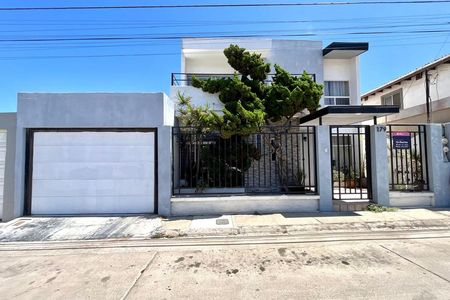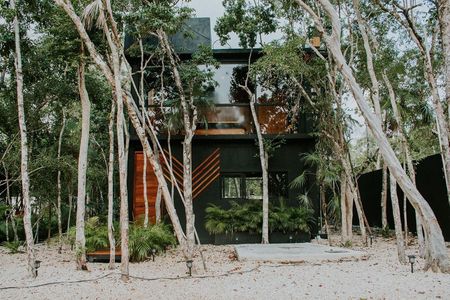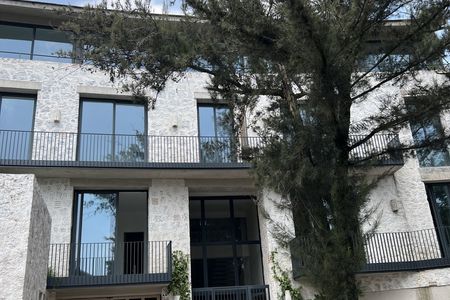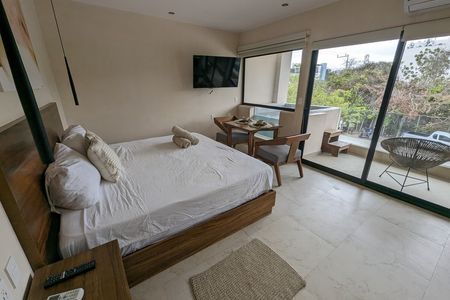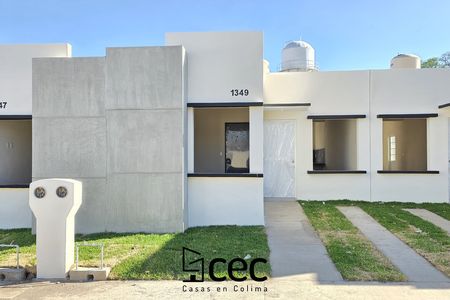The house is developed on 3 levels:
Ground Floor: living room, dining room, kitchen, study or bedroom with full bathroom and parking.
1 level: bedroom 1 with bathroom and dressing room, master bedroom with bathroom and dressing room, study and playroom.
2nd level: bedroom 2 with bathroom, drying area, games room, 1/2 bathroom, service patio, cellar with bathroom, terrace.
Materials and finishes:
*Walls: All perimeter and dividing walls will be based on multi-perforated partitions and openings tabimax 15 (15-24-
12 cm)
*Floors: will be used throughout the ceramic house.
*Walls: floor will be used in bathroom walls, interiors based on flattening with plaster and white vinyl paint finishes.
*Ceilings: with mortar-based and flattened gypsum-based coatings finished in white vinyl paint.
*Stationery: it will be based on black anodized aluminum, glass railings.La casa se desarrolla en 3 niveles:
Planta Baja: sala, comedor, cocina, estudio/o recamara con baño completo y estacionamiento.
1 nivel: recamara 1 con baño y vestidor, recama principal con baño y vestidor , estudio y ludoteca.
2 nivel: recamara 2 con baño, area de tendido, sala de juegos , 1/2 baño , patio de servicios, bodega con baño, terraza.
Materiales y acabados:
*Muros: Todos los muros tanto perimetrales como divisorios serán a base de tabiques multiperforados y huecos tabimax 15(15-24-
12cm)
*Pisos: se utilizará en toda la casa cerámica.
*Muros: se utilizará piso en muros de baño, interiores a base de aplanado con yeso y acabados en pintura vinílica color blanco.
*Plafones: con recubrimientos a base de repellado con mortero y aplanado con yeso acabados en pintura vinílica color blanco.
*Cancelería: será a base de aluminio anodizado negro, barandales con cristal.
 HOUSE FOR PRE-SALE IN LOMAS DE ANGELOPOLIS III PARQUE MEXICO FROM $4,300,000.00CASA EN PREVENTA EN LOMAS DE ANGELOPOLIS III PARQUE MEXICO DESDE $4,300,000.00
HOUSE FOR PRE-SALE IN LOMAS DE ANGELOPOLIS III PARQUE MEXICO FROM $4,300,000.00CASA EN PREVENTA EN LOMAS DE ANGELOPOLIS III PARQUE MEXICO DESDE $4,300,000.00
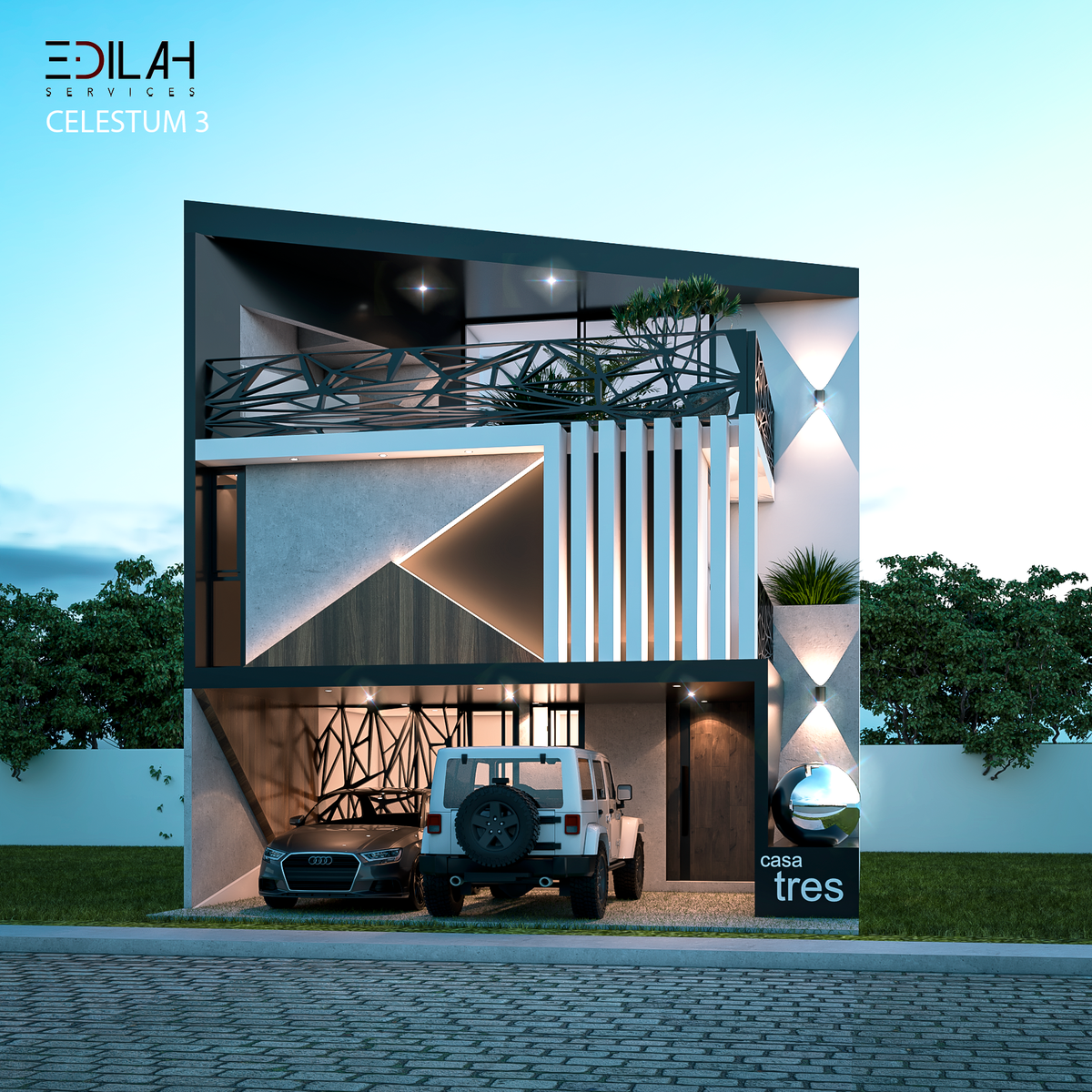





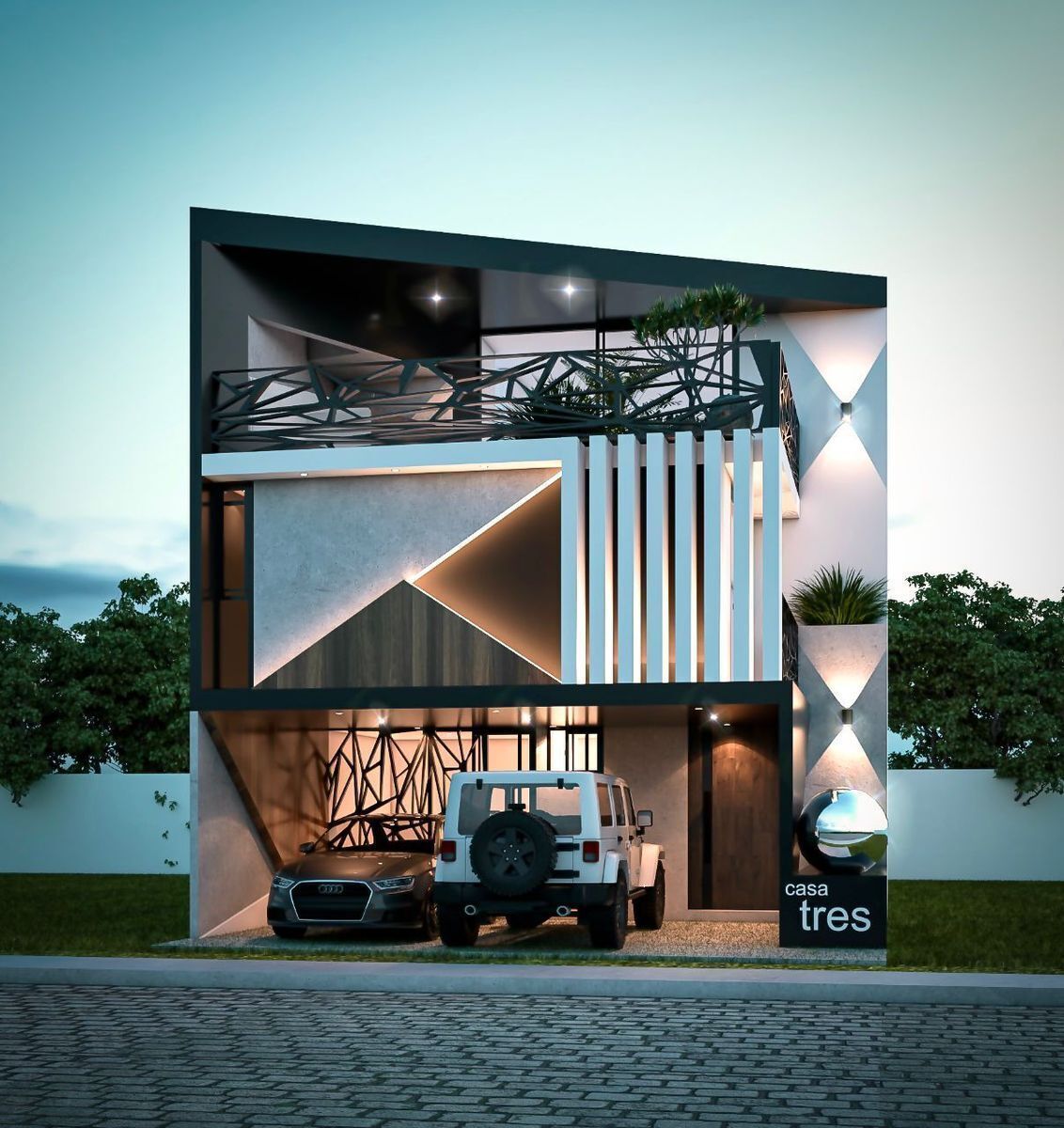

 Ver Tour Virtual
Ver Tour Virtual

