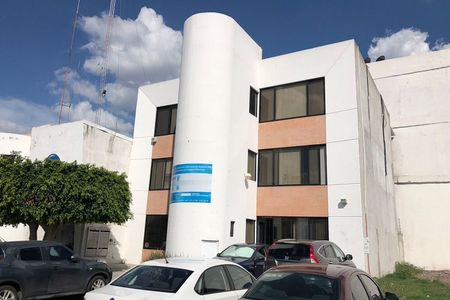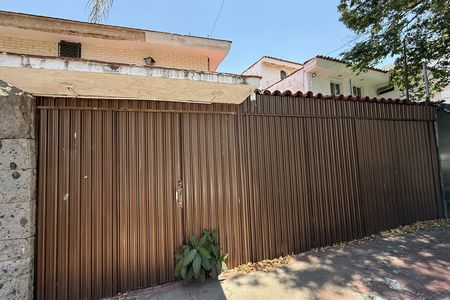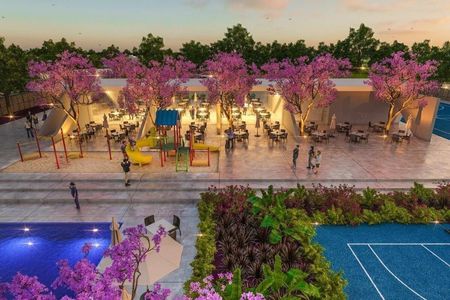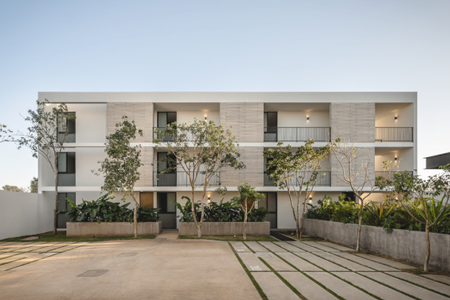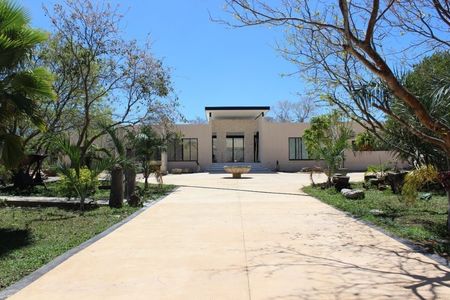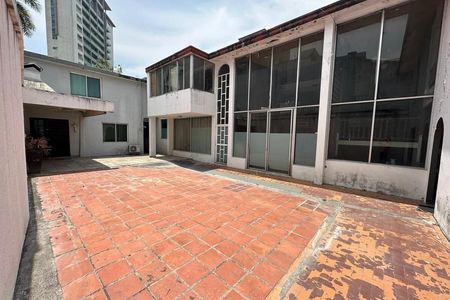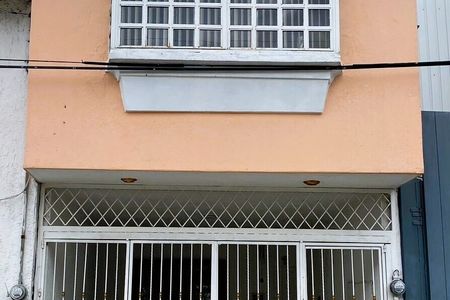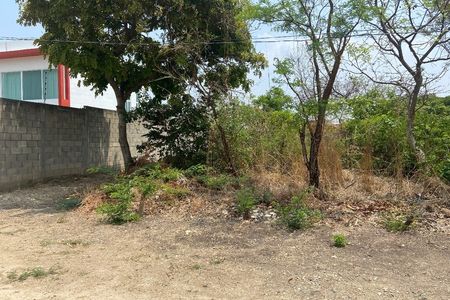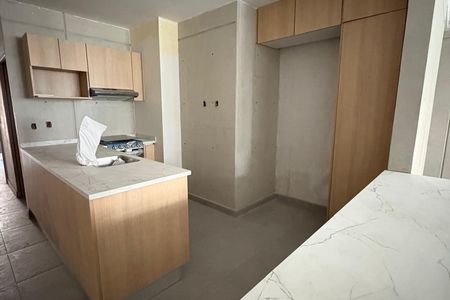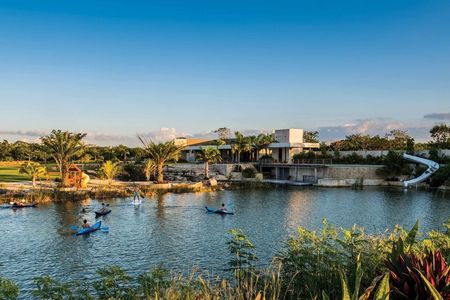T- 325.00 m2
C- 466.00 m2
Pre-Sale $ 14,500,000
Distribution on 3 Levels
1st Floor:
Garage for 3 cars
Living room
Dining room
Integral kitchen with granite and dishwasher
1/2 Guest bathrooms
Bedroom on the ground floor with dressing room and full bathroom.
Garden with sprinkler irrigation
Pool, with solar panels 🏊♂️
2nd Floor:
3 bedrooms with dressing room, and bathroom, each
TV hall
Laundry area
Drying patio
3rd Floor:
Roof garden with covered terrace.
1/2 guest bathroom
Service room with bathroom
Completion date
November 30, 2025T- 325.00 m2
C- 466.00 m2
Pre-Venta $ 14,500,000
Distribución en 3 Niveles
1a. Planta:
Cochera 3 autos
Sala
Comedor
Cocina integral con granito y lavavajillas
1/2 Baños de visitas
Recámara en planta baja con vestidor y baño completo.
Jardín con riego x Aspersion
Alberca, con paneles solares 🏊♂️
2a. Planta:
3 recamaras con vestidor , y baño, c/u
Hall de tv
Área de lavandería
Patio de tendido
3a. Planta:
Roof garden con terraza techada.
1/2 baño de visitas
Cuarto de servicio c/baño
Fecha p/terminar
30- noviembre-25
 HOUSE FOR SALE IN CERRADAS DEL PEDREGALCASA EN PREVENTA EN CERRADAS DEL PEDREGAL
HOUSE FOR SALE IN CERRADAS DEL PEDREGALCASA EN PREVENTA EN CERRADAS DEL PEDREGAL
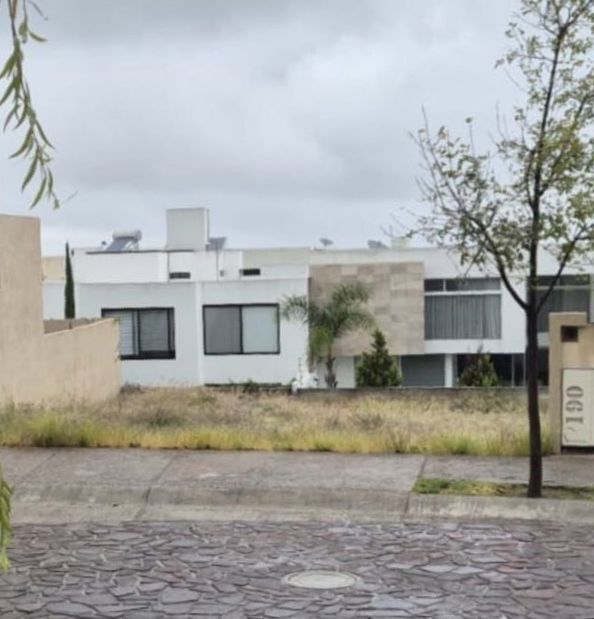

 Ver Tour Virtual
Ver Tour Virtual

