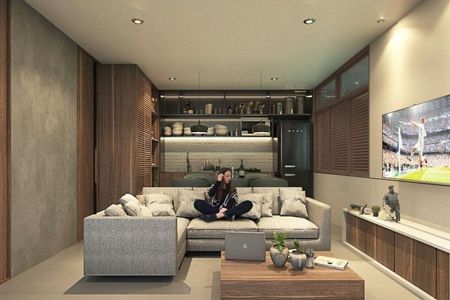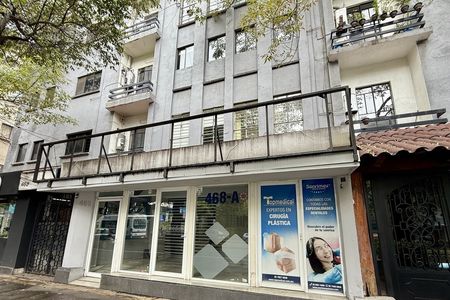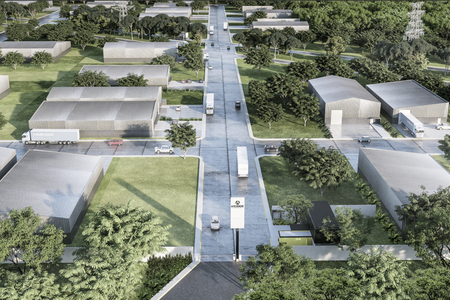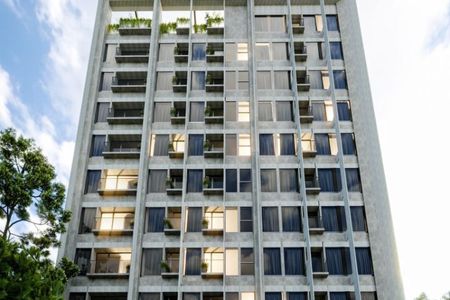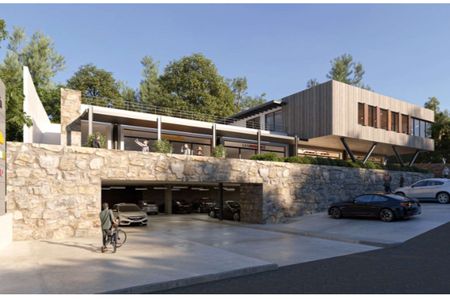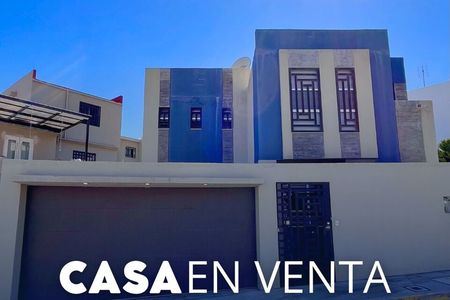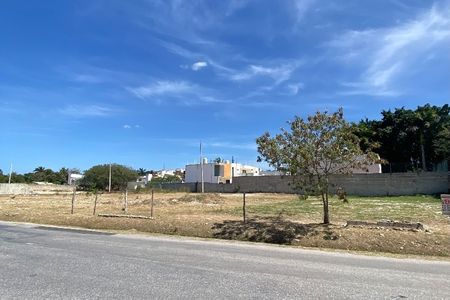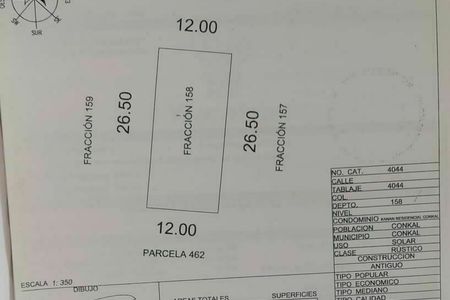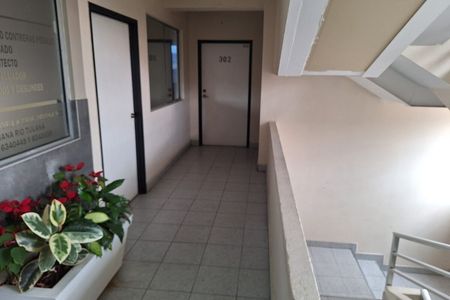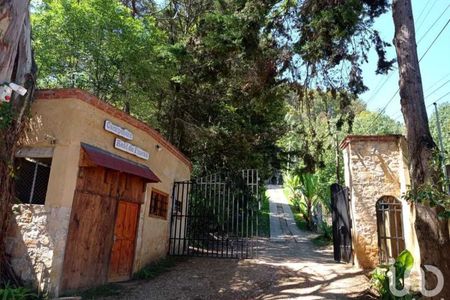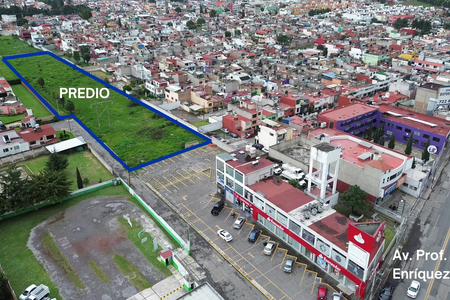Model C1
It has:
174 m2 of Construction
152 m2 of Land
GROUND FLOOR
Living room with ambient sound
Dining room
Open and equipped kitchen with bar
Study or TV area
Half bathroom
Indoor laundry area
Garden
Independent side access
LED lighting
Two parking spaces
UPPER FLOOR
Master bedroom with dressing room and full bathroom
Two secondary bedrooms
One full bathroom
Preparation for air conditioning in living room and master bedroom
AMENITIES
Swimming pool
Gym
Events room
Children's area
Delivery in July 2024
COME AND SEE IT!Modelo C1
Cuenta con:
174 m2 de Construcción
152 m2 de Terreno
PLANTA BAJA
Sala con sonido de ambiente
Comedor
Cocina abierta y equipada con barra
Estudio o área de tv
Medio baño
Área de lavado interior
Jardín
Acceso lateral independiente
Iluminación led
Dos lugares de estacionamiento
PLANTA ALTA
Recámara principal con vestidor y baño completo
Dos recámaras secundarias
Un baño completo
Preparación para aire acondicionado en estancia y recámara principal
AMENIDADES
Alberca
Gimnasio
Salón de eventos
Área de niños
Entrega en Julio 2024
¡VEN Y CONOCELA!
 House for Pre-sale in ZibatáCasa en Preventa en Zibatá
House for Pre-sale in ZibatáCasa en Preventa en Zibatá
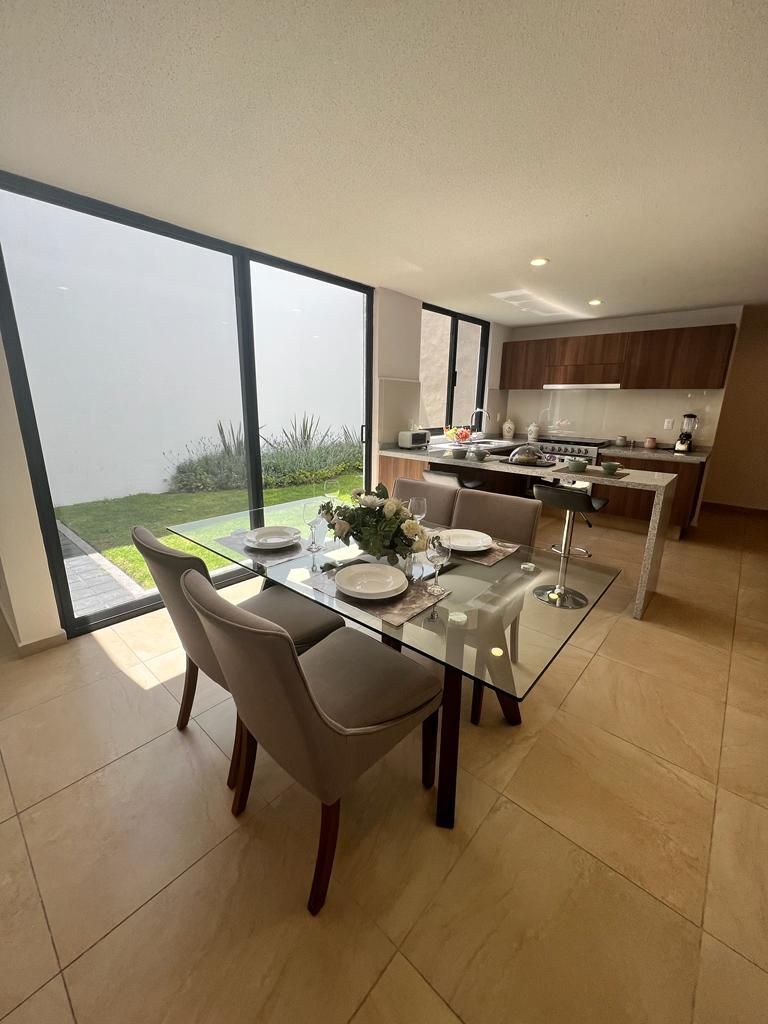












 Ver Tour Virtual
Ver Tour Virtual

