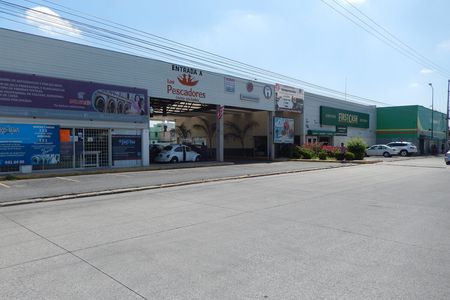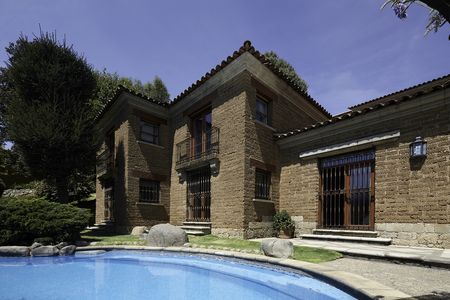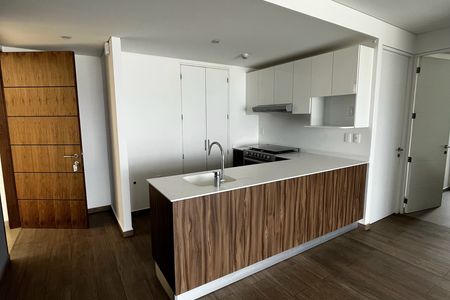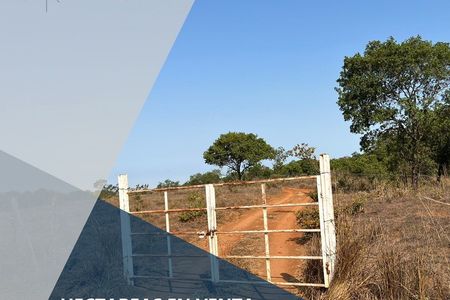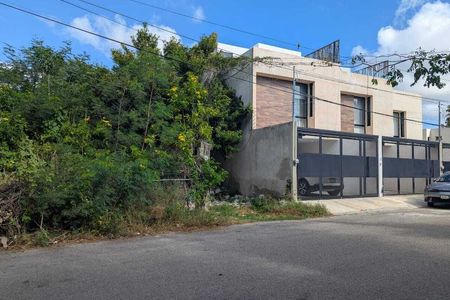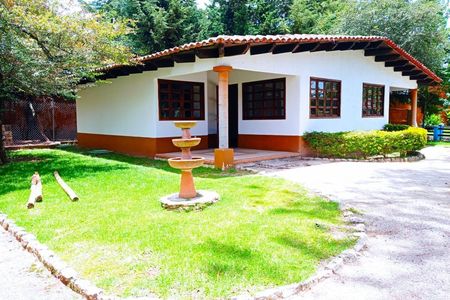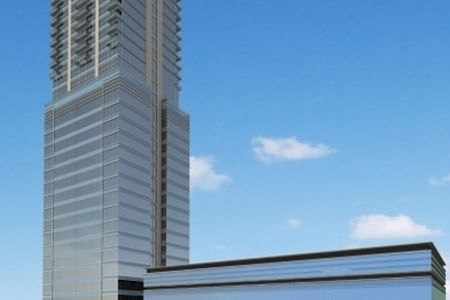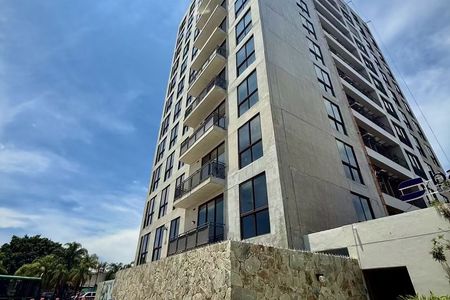Albare, where nature and technology
they combine to offer you a lifestyle
avant-garde and sustainable.
In Albare, more than houses, we create homes,
we managed to capture the essence of nature
and the technology to design spaces that
combine the avant-garde of the future, with the
respect and care for the environment.
You'll find a wide range of services and amenities nearby. From recreational and sports areas to living spaces and
entertainment, our private one provides you with everything you need to live a balanced and active life.
SPECIFICATIONS
ALBARE SMART HOMES
Electric Gate
Pedestrian Entrance
PRIVATE OF 5 VILLAS
Available villas 1, 3, 4 and 5
4,980.000.00
2 Floors
3 Bedrooms
3.5 Bathrooms
CONSTRUCTION 256 m2
LAND 188.76 m2
FRONT 7.80 m2
GROUND FLOOR
Roofed garage for 2
vehicles.
Double-height room.
Dining room.
Roofed terrace.
Kitchen with Island.
Half a bathroom.
Service room with bathroom
and washing area.
Side service corridor.
Pool.
TALL FLOOR
Master bedroom pc with
closet, dressing room and bathroom.
Bedroom 2 with closet
dressing room and bathroom.
Bedroom 3 with closet
dressing room and bathroom.
Family Room.
SECTION 20,000 (VALID FOR 10 BUSINESS DAYS)
25% DOWN PAYMENTAlbare, donde la naturaleza y la tecnología
se combinan para ofrecerte un estilo de vida
vanguardista y sostenible.
En Albare, más que casas, creamos hogares,
logramos capturar la esencia de la naturaleza
y la tecnología para diseñar espacios que
combinan la vanguardia del futuro, con el
respeto y cuidado del medio ambiente.
Encontrarás muy cerca una amplia gama de servicios y amenidades. Desde áreas recreativas y deportivas hasta espacios de convivencia y
entretenimiento, nuestra privada te brinda todo lo que necesitas para vivir una vida equilibrada y activa.
ESPECIFICACIONES
ALBARE SMART HOMES
Portón Eléctrico
Entrada Peatonal
PRIVADA DE 5 VILLAS
Villas disponibles 1 3 4 y 5
4,980.000.00
2 Plantas
3 Recámaras
3.5 Baños
CONSTRUCCIÓN 256 m2
TERRENO 188.76 m2
FRENTE 7.80 m2
PLANTA BAJA
Cochera techada para 2
vehículos.
Sala a doble altura.
Comedor.
Terraza techada.
Cocina con Isla.
Medio baño.
Cuarto de Servicio con baño
y área de Lavado.
Pasillo lateral de servicios.
Alberca.
PLANTA ALTA
Recámara p rincipal c on
closet vestidor y baño.
Recámara 2 c on closet
vestidor y baño.
Recámara 3 c on closet
vestidor y baño.
Family Room.
APARTADO 20.000 (VALIDO POR 10 DIAS HABILES)
ENGANCHE 25%
 HOUSE FOR PRE-SALE ALBARE SMART HOMES, MERIDA YUCATAN, TEMOZON NORTE, DELIVERY 2024CASA EN PREVENTA ALBARE SMART HOMES, MERIDA YUCATAN,TEMOZON NORTE,ENTREGA 2024
HOUSE FOR PRE-SALE ALBARE SMART HOMES, MERIDA YUCATAN, TEMOZON NORTE, DELIVERY 2024CASA EN PREVENTA ALBARE SMART HOMES, MERIDA YUCATAN,TEMOZON NORTE,ENTREGA 2024
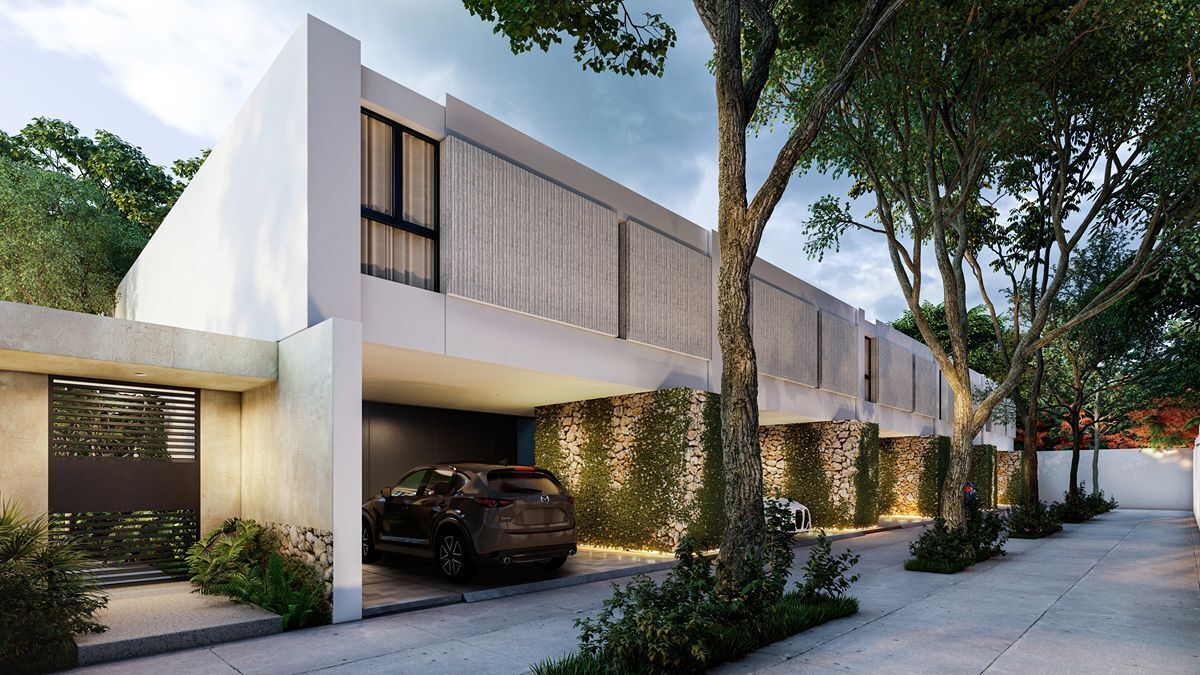

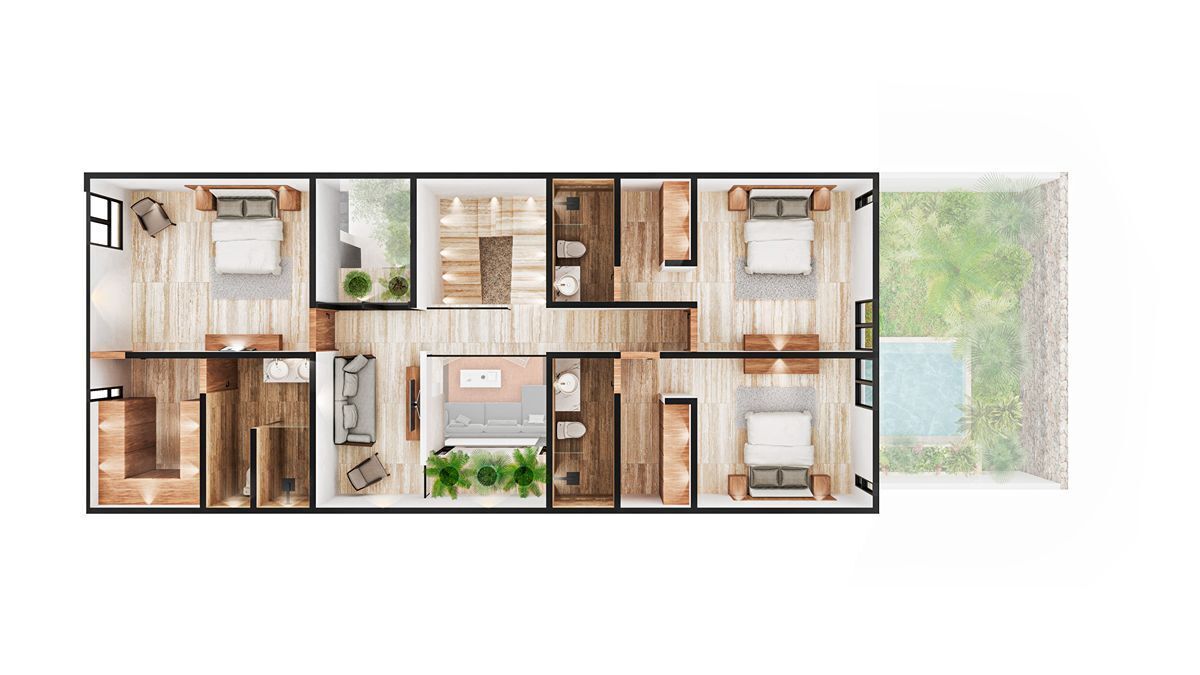
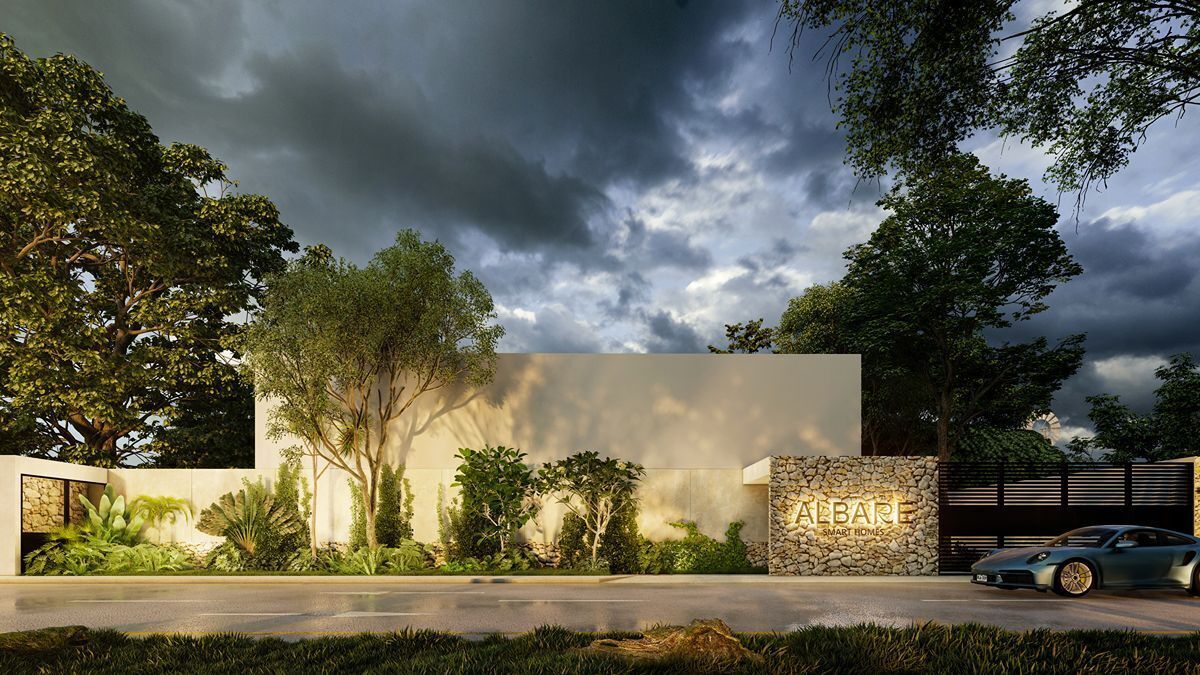
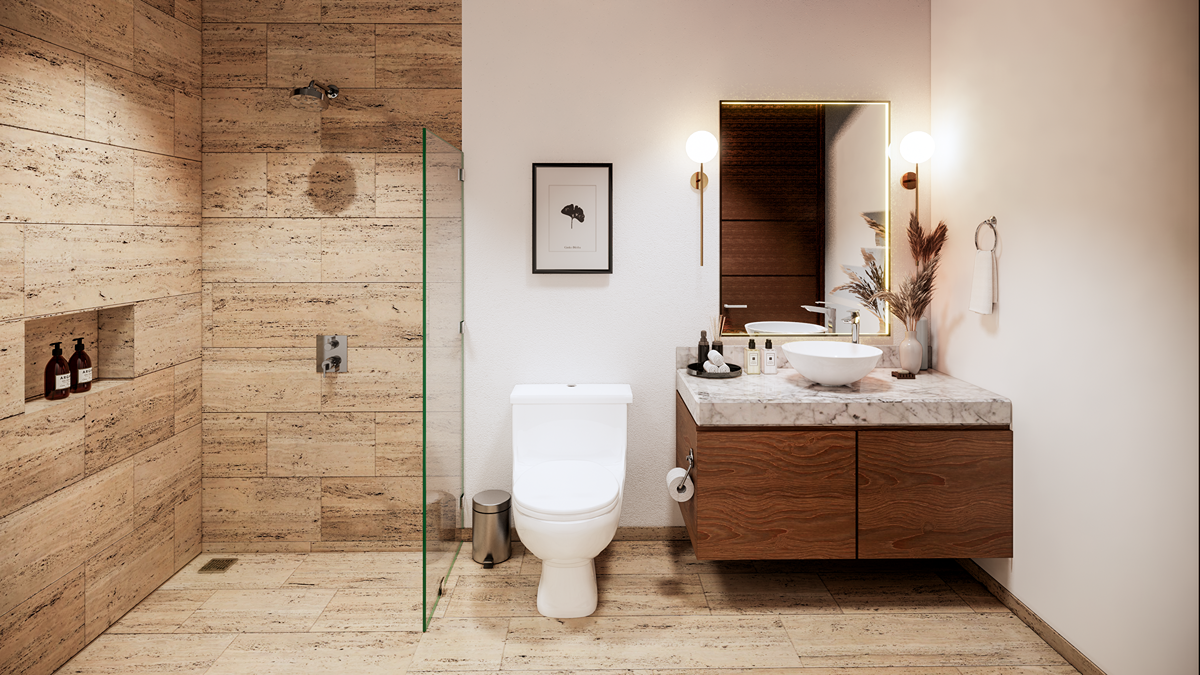
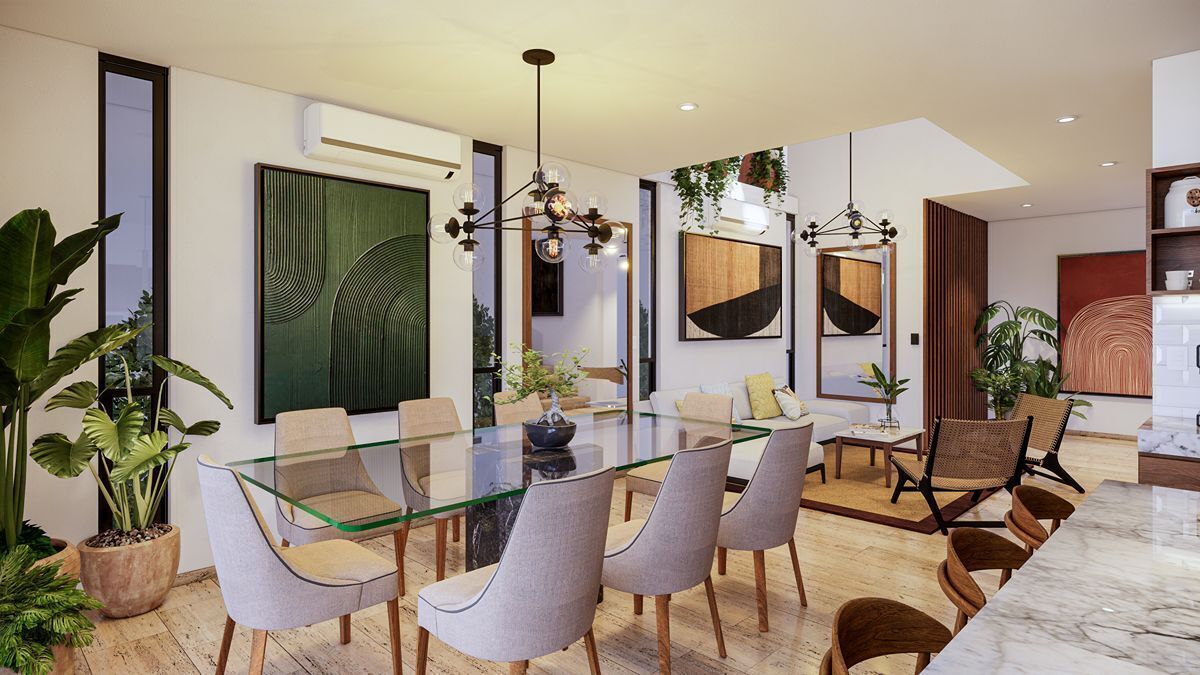

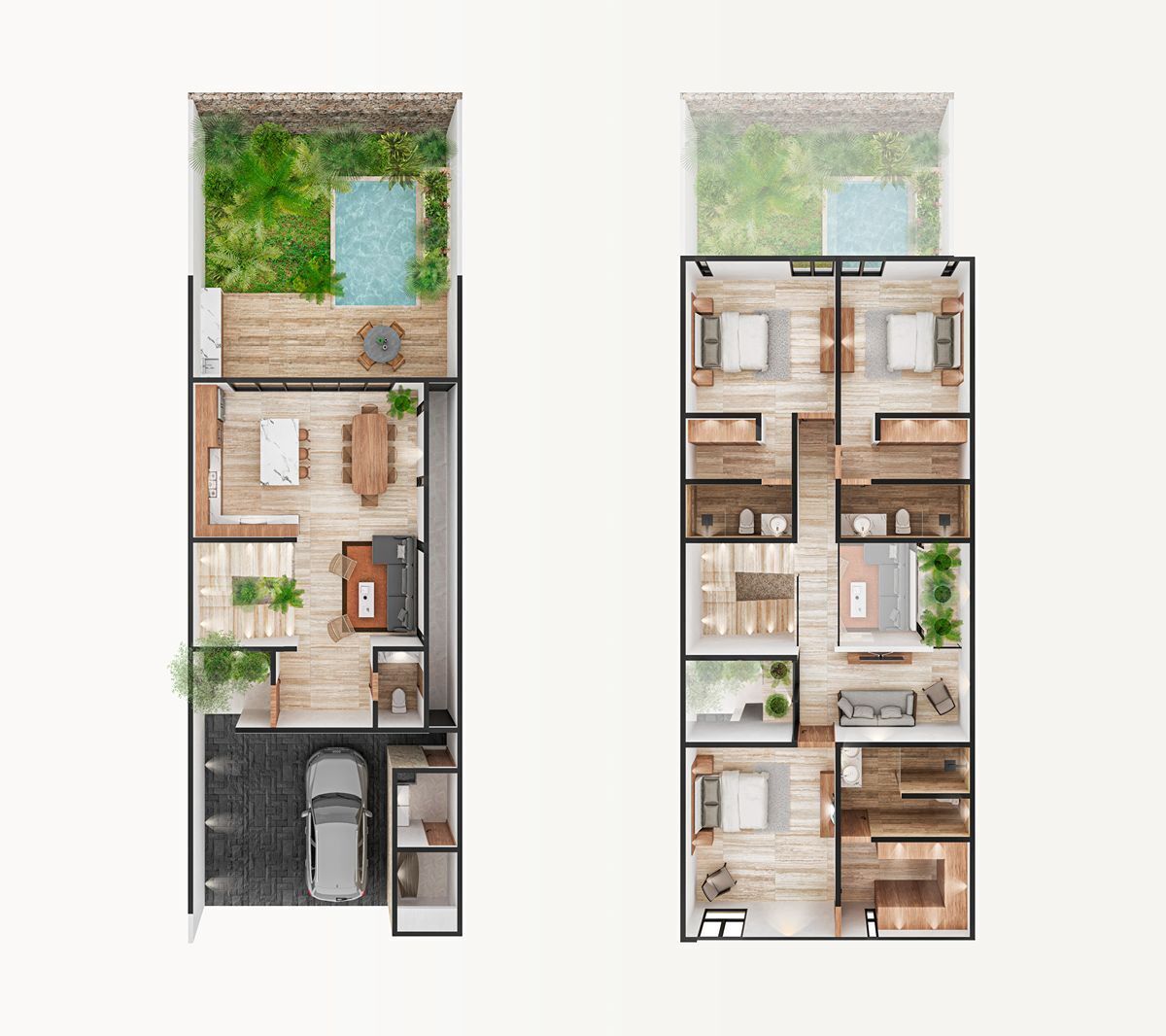
 Ver Tour Virtual
Ver Tour Virtual

