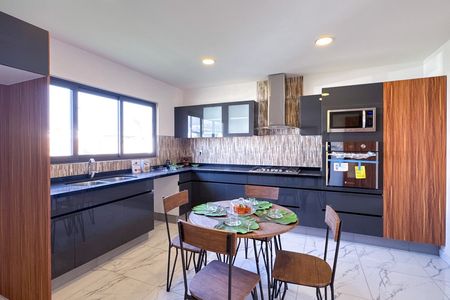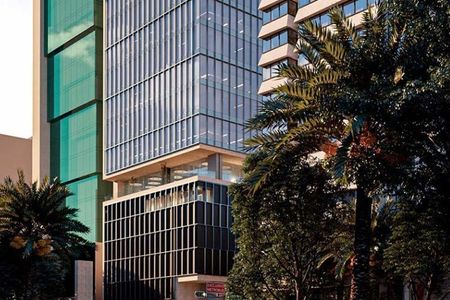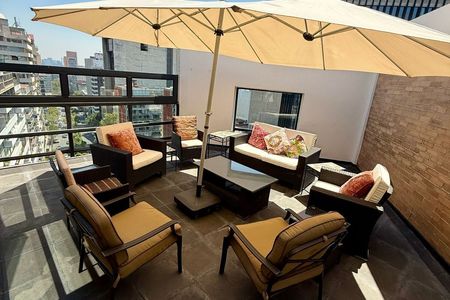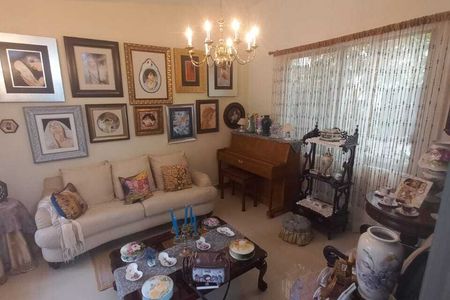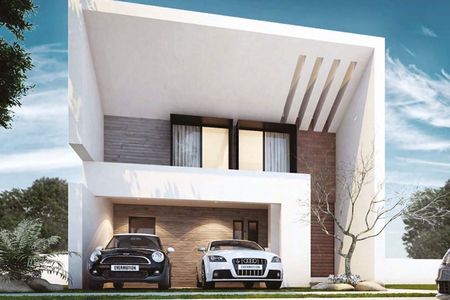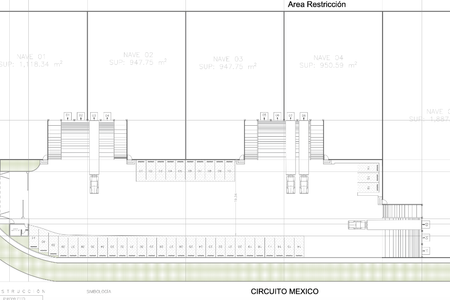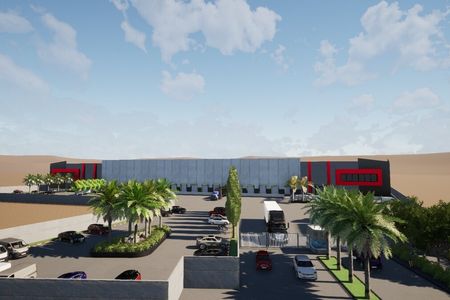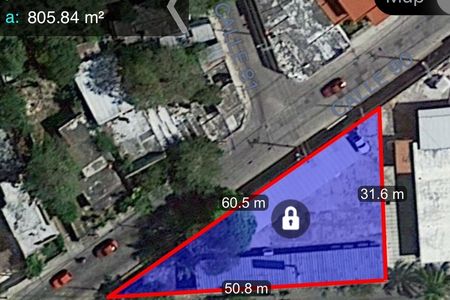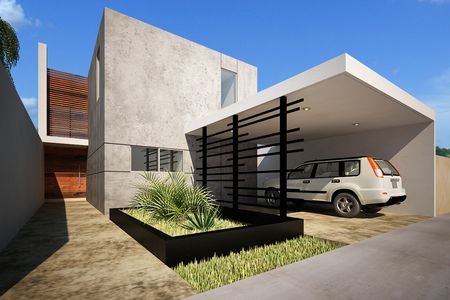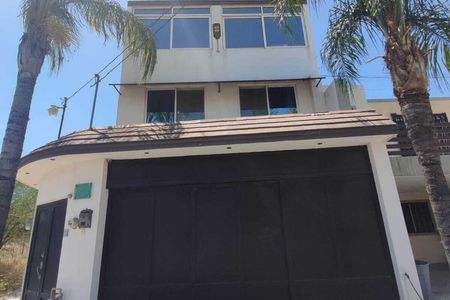Residential project of 14 houses with 3 different facade models near the best points of interest in the city such as: parks, banks, hospitals, universities, and shopping malls.
FEATURES:
Land: 300m2
Construction
MODEL A: 315.81M2
MODEL B: 316.09M2
MODEL C: 314.05M2
DESCRIPTION AND DISTRIBUTION:
Ground Floor:
- Covered garage for 3 vehicles.
- Interior cellar
- Main lobby with double height
- Living/Dining room
- Kitchen with pantry area and breakfast nook
- Full bathroom for visitors
- Family room with full bathroom and study area
- Terrace
- Swimming pool
- Service corridor
- Service room with laundry area
- Hanging area
Upper Floor:
- Master bedroom with walk-in closet and bathroom with 2 sinks (includes balcony overlooking the terrace)
- Secondary bedroom with walk-in closet and full bathroom
- Secondary bedroom with walk-in closet and full bathroom (includes balcony overlooking the central park)
- Linen closet.
EQUIPMENT:
Carpentry in master bedroom closet
Carpentry in secondary bedrooms of the 2nd level
Bathroom fixtures in three bedrooms on the 2nd level
5-burner grill + hood in kitchen
Electric oven
Kitchen equipped with pantry carpentry, overhead shelves, and under countertops
Electric heater
AMENITIES:
Access booth with 24/7 surveillance with full bathroom, interior lighting.
Irrigation systems
Visitor parking
Garbage area.
Meter area.
Clubhouse
Central park
Common areas
DELIVERY DATE: Immediate
PURCHASE POLICIES:
Deposit: $15,000.00 (Valid and refundable within the first 15 business days)
Down payment: 15%
Balance upon delivery
PAYMENT METHODS:
Own Resources
Bank Credit
MAINTENANCE FEE:
$2,900.00 (Approximately)
*Property prices subject to change without prior notice, monthly update to verify availability
**This price does not include taxes, appraisal, and notarial expenses
* The total price will be determined based on the variable amounts of credit and notarial concepts that must be consulted with the promoters in accordance with the provisions of NOM-247-SE-2022
_________________
Marketing information:
• Tierras del Mayab Real Estate
• Visit us by appointment: street 23 x 34 and 36 # 352 subdivision, La Florida, 97138 Mérida, Yuc.
• Phone: 999 129 3143//999 271 7886
• Suggestions to: control.tdmayab@gmail.comProyecto de 14 casas residenciales con 3 diferentes modelos de fachadas cerca de los mejores puntos de interés en la ciudad como lo son: parques, bancos, hospitales, universidades y plazas comerciales.
CARACTERISTICAS:
Terreno:300m2
Construcción
MODELO A: 315.81M2
MODELO B: 316.09M2
MODELO C: 314.05M2
DESCRIPCION Y DISTRIBUCION:
Planta Baja:
-Cochera techada para 3 vehículos.
-Bodega Interior
-Vestíbulo principal con doble altura
-Sala/Comedor
-Cocina con área de alacena y desayunador
-Baño completo para visitas
-Family room con baño completo y área de estudio
-Terraza
-Piscina
-Pasillo de servicio
-Cuarto de servicio con área de lavado
-Área de tendido
Planta Alta:
-Recamara principal con closet vestidor y baño con 2 lavabos(incluye balcón con vista a la terraza)
-Recamara secundaria con closet vestidor y baño completo
-Recamara secundaria con closet vestidor y baño completo(incluye balcón con vista al parque central)
-Closet de Blancos.
EQUIPAMIENTO:
Carpintería en closet de habitación principal
Carpintería en closet de habitaciones secundarias de 2do nivel
Cancelería en baños de tres habitaciones de 2do nivel
Parrilla 5 quemadores + campana en cocina
Horno eléctrico
Cocina equipara con carpintería en alacena, repisas aéreas y bajo mesetas
Calentador Eléctrico
AMENIDADES:
Caseta de acceso con vigilancia 24/7 con baño completo, iluminación interior.
Sistemas de riego
Estacionamiento para visitas
Área de basura.
Área de medidores.
Casa club
Parque central
Áreas comunes
FECHA DE ENTREGA: Inmediata
POLITICAS DE COMPRA:
Apartado: $15,000.00(Valido y devolutivo dentro los primeros 15 días hábiles)
Enganche:15%
Saldo contra entrega
FORMAS DE PAGO:
Recurso Propio
Crédito Bancario
CUOTA DE MANTENIMIENTO:
$2,900.00(Aproximadamente)
*Precios de inmuebles sujeto a cambio sin previo aviso, actualización mensual comprobar disponibilidad
**Este precio no incluye impuestos, avalúo y gastos notariales
* El precio total se determinará en función de los montos variables de conceptos de crédito y notariales que deben ser consultados con los promotores de conformidad con lo establecido en la NOM-247-SE-2022
_________________
Información de comercialización:
• Tierras del Mayab Inmobiliaria
• Visítanos con previa cita: calle 23 x 34 y 36 # 352 fraccionamiento, La Florida, 97138 Mérida, Yuc.
• Teléfono: 999 129 3143//999 271 7886
• Sugerencias a:
control.tdmayab@gmail.com
 HOUSE FOR SALE LOCATED IN TEMOZON NORTE.CASA EN VENTA UBICADA EN TEMOZON NORTE.
HOUSE FOR SALE LOCATED IN TEMOZON NORTE.CASA EN VENTA UBICADA EN TEMOZON NORTE.
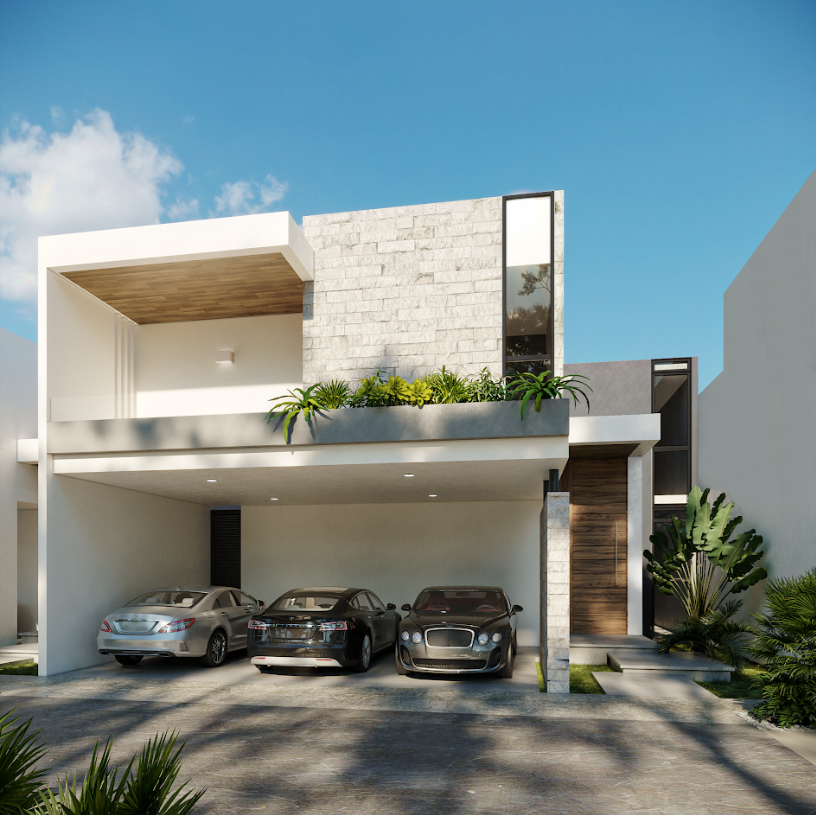




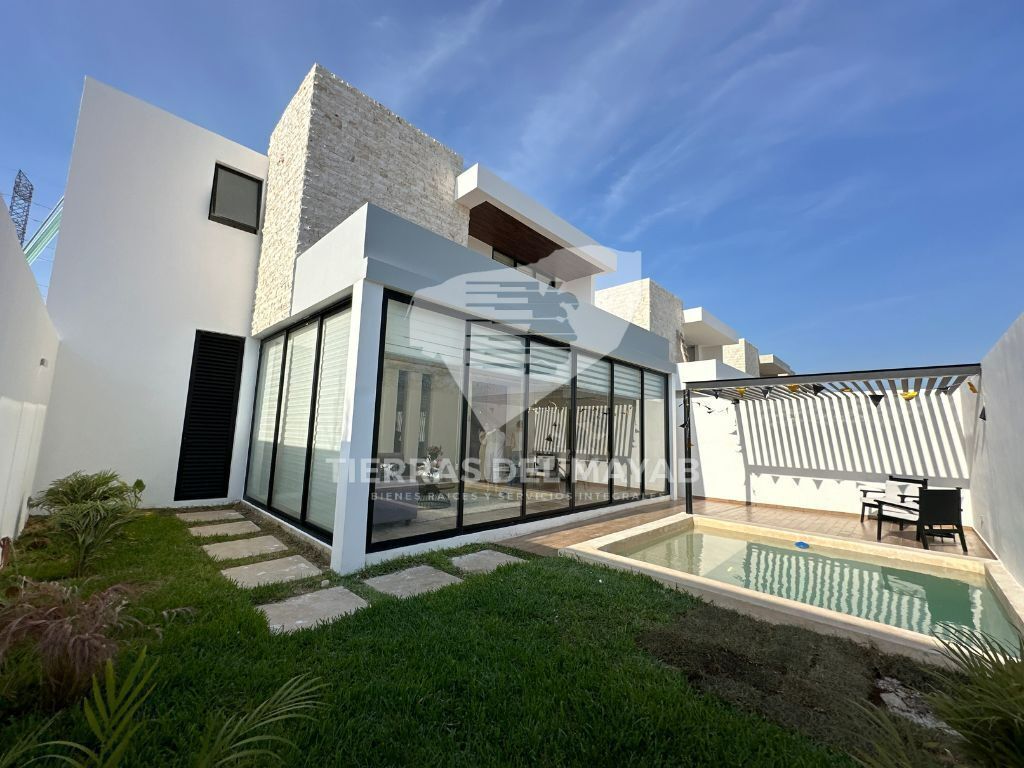
































 Ver Tour Virtual
Ver Tour Virtual

