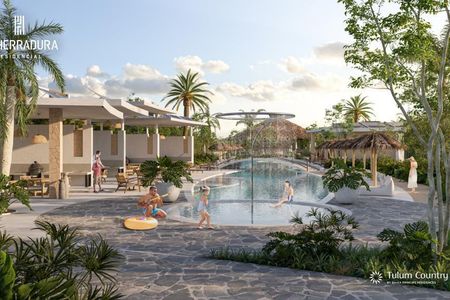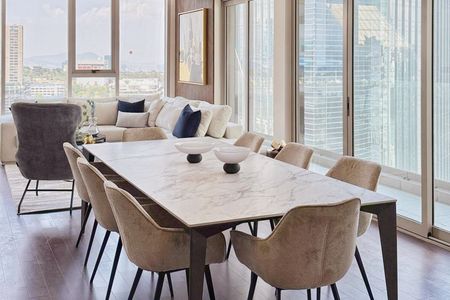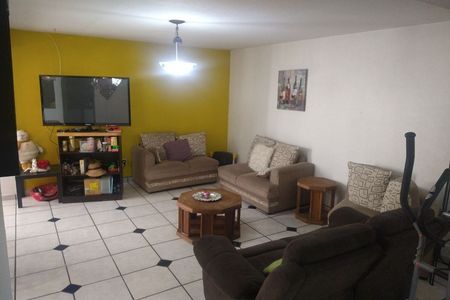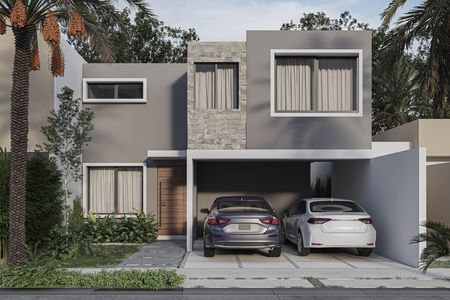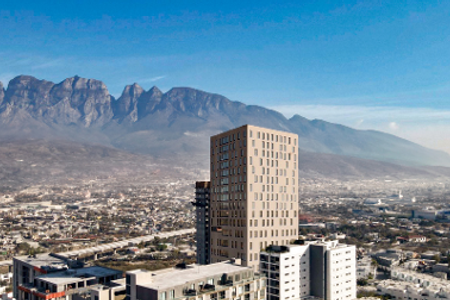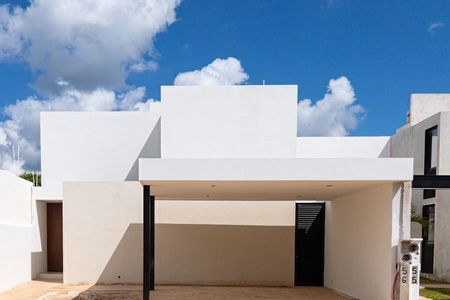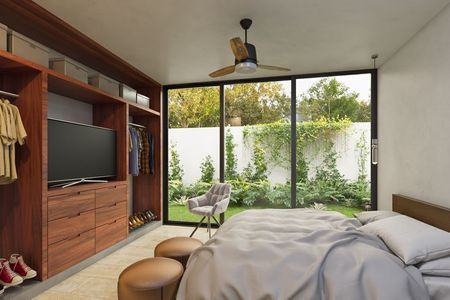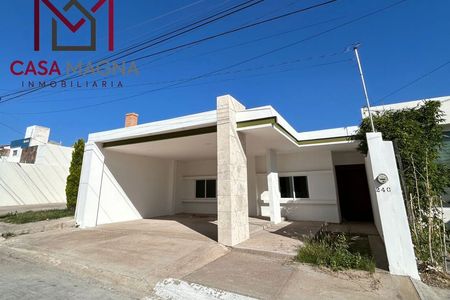Download the FRACS app to view the complete brochure, technical sheets, prices, and more details about the project. Everything in one place! +200 OPTIONS FOR YOU
👉 Available on the App Store and Google Play.
Project of 105 houses with 4 house models with features for different needs.
The typical lot will have a front of 7.50 meters in length, 80 centimeters more than the regular front in Zibatá. This results in a better facade design and more generous interior spaces. On the other hand, the interior height on both floors will be 3.00 meters.
FEATURES:
122 m² of construction
3 Bedrooms
2.5 Bathrooms
Garden
Amenities:
Gym with pilates bed, rowing machine, and cardio area
Party room and event hall
Splash area
Restrooms and showers area
Hammock area
Rest areas
Business Center
Grills
Children's area
Pocket gardens
Heated infinity pool with views
First-class urban design
Viewpoint
Club terraceDescarga la app FRACS para ver el brochure completo, fichas técnicas, precios y más detalles del proyecto. ¡Todo en un solo lugar! +200 OPCIONES PARA TI
👉 Disponible en App Store y Google Play.
Proyecto de 105 casas con 4 modelos de casas con caracteristicas para diferentes necesidades.
El lote tipo tendrá un frente de 7.50 metros de longitud, 80 centímetros más que el frente regular en Zibatá. Lo anterior repercute en un mejor diseño de fachada y espacios interiores más generosos. Por otra parte, la altura interior en ambas plantas será de 3.00 metros.
CARACTERISTICAS:
122 m² de construcción
3 Recámaras
2.5 Baños
Jardín
Amenidades:
Gimnasio con cama de pilates, remo y área de cardio
Party room y salón de eventos
Zona de Chapoteadero
Área de baños y regaderas
Área de hamacas
Áreas de descanso
Business Center
Asadores
Área infantil
Pocket gardens
Infinity pool climatizada con vistas
Diseño urbano de primer nivel
Mirador
Terraza club
 House for Pre-Sale in ZibataCasa en Pre-Venta en Zibata
House for Pre-Sale in ZibataCasa en Pre-Venta en Zibata
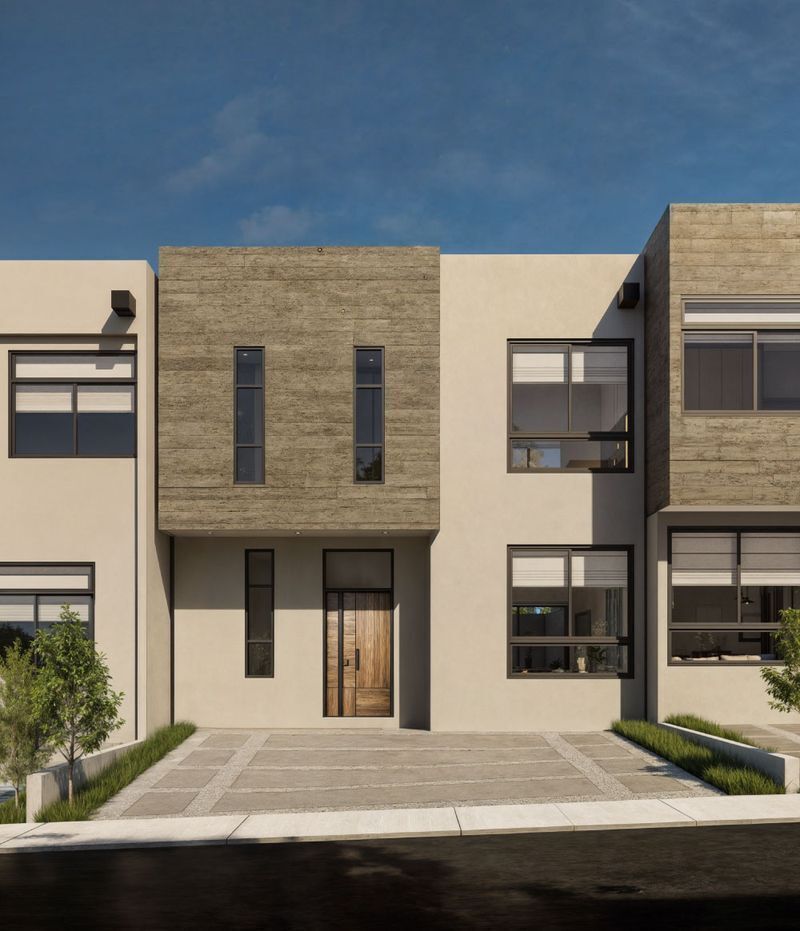







 Ver Tour Virtual
Ver Tour Virtual

