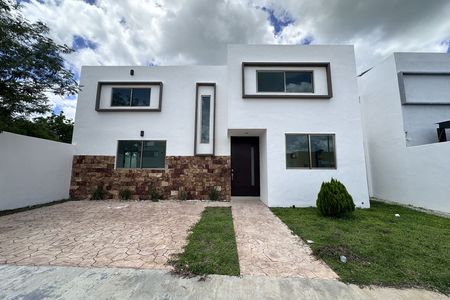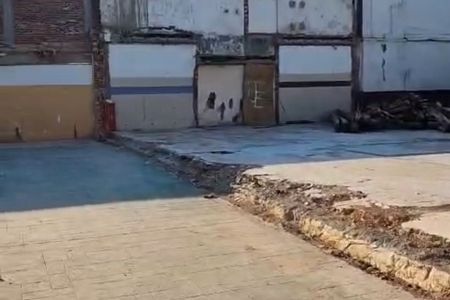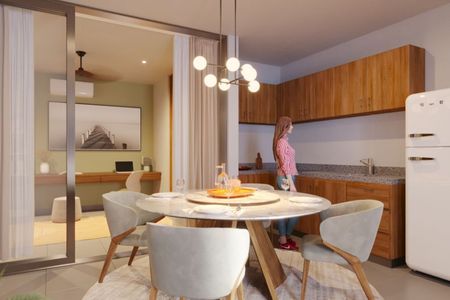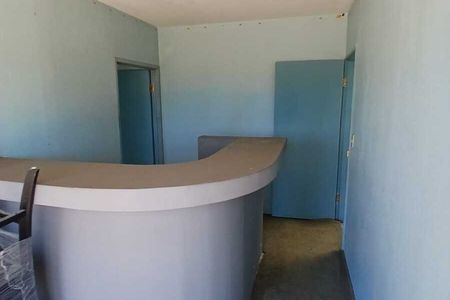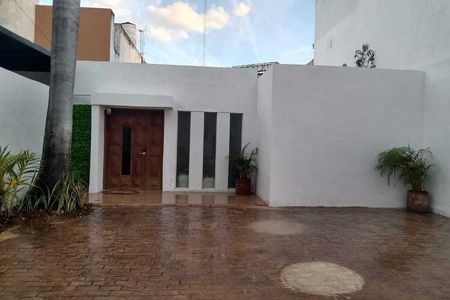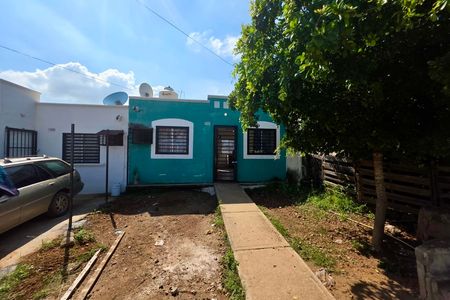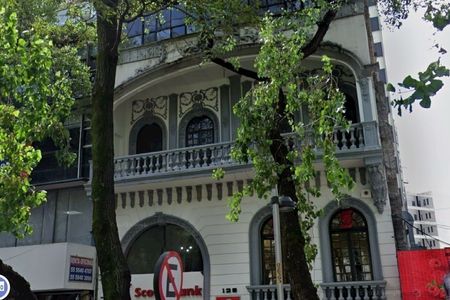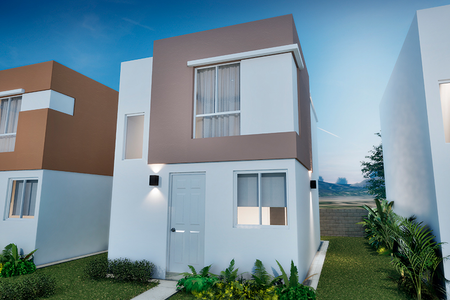Privada Palmas Real features:
24/7 security booth
Clubhouse for events
Perimeter electric fence
Spacious recreational areas for family enjoyment
Exclusive community of only 80 houses
Property details:
Land: 637 m² (13m x 49.01m)
Construction: 231.82 m²
GROUND FLOOR:
Living room with incredible double-height ceiling
Half bathroom for guests
Spacious dining room with panoramic view of the garden and pool
Bright breakfast area filled with natural light
Fully equipped kitchen with large pantry
Private pool
Large garden with intelligent irrigation system
Small garden for planting
Service room with full bathroom
Garage for 4 cars (2 covered)
Beautiful front garden
UPPER FLOOR:
Master bedroom with walk-in closet and full bathroom
Second bedroom with its own bathroom and integrated closet
Third bedroom with private bathroom and balcony overlooking the garden
Functional linen closet
EQUIPMENT:
Ceiling fans throughout the house
Air conditioning installed in bedrooms, living room, and dining room.
In credit operations, the total price will be determined based on the variable amounts of credit and notarial concepts that are consulted with the promoters.
Property free of liens.
Prices and availability are subject to change without prior notice.
Information and measurements provided are approximate and should be verified with the relevant documents.
Photographs are not binding or contractual.
In accordance with the provisions of NOM-247-2021, the total price reflected is determined based on the variable amounts of notarial and credit concepts, which must be consulted with the promoters in accordance with NOM-247-2021*Privada Palmas Real cuenta con:
Caseta de vigilancia 24/7
Casa club para eventos
Cerca eléctrica perimetral
Amplias áreas recreativas para disfrutar en familia
Comunidad exclusiva de solo 80 casas
Detalles del inmueble:
Terreno: 637 m² (13m x 49.01m)
Construcción: 231.82 m²
PLANTA BAJA:
Sala con increíble techo a doble altura
Medio baño para visitas
Comedor amplio con vista panorámica al jardín y la alberca
Antecomedor lleno de luz natural
Cocina integral equipada con amplia alacena
Alberca privada
Amplio jardín con sistema inteligente de riego
Pequeño huerto para sembrar
Cuarto de servicio con baño completo
Garaje para 4 autos (2 techados)
Hermoso jardín frontal
PLANTA ALTA:
Recámara principal con closet vestidor y baño completo
Segunda recámara con baño propio y closet integrado
Tercera recámara con baño privado y balcón con vista al jardín
Closet de blancos funcional
EQUIPAMIENTO:
Ventiladores de techo en toda la casa
Aires acondicionados instalados en recámaras, sala y comedor.
En operaciones de crédito el precio total se determinará en función de los montos variables de conceptos de crédito y notariales que son consultados con los promotores
Propiedad libre de gravamen
Precios y disponibilidad sujetos a cambios sin previo aviso
Información y medidas provistas son aproximadas y deberán ratificarse con los documentos pertinentes
Fotografías no vinculantes ni contractuales
En conformidad a lo establecido en la NOM-247-2021 el precio total reflejado se ve determinado en función de los montos variables de conceptos notariales y de crédito, dichos deberán ser consultados con los promotores en conformidad a la NOM-247-2021*
 House in Palmas Real ConkalCasa en Palmas Real Conkal
House in Palmas Real ConkalCasa en Palmas Real Conkal
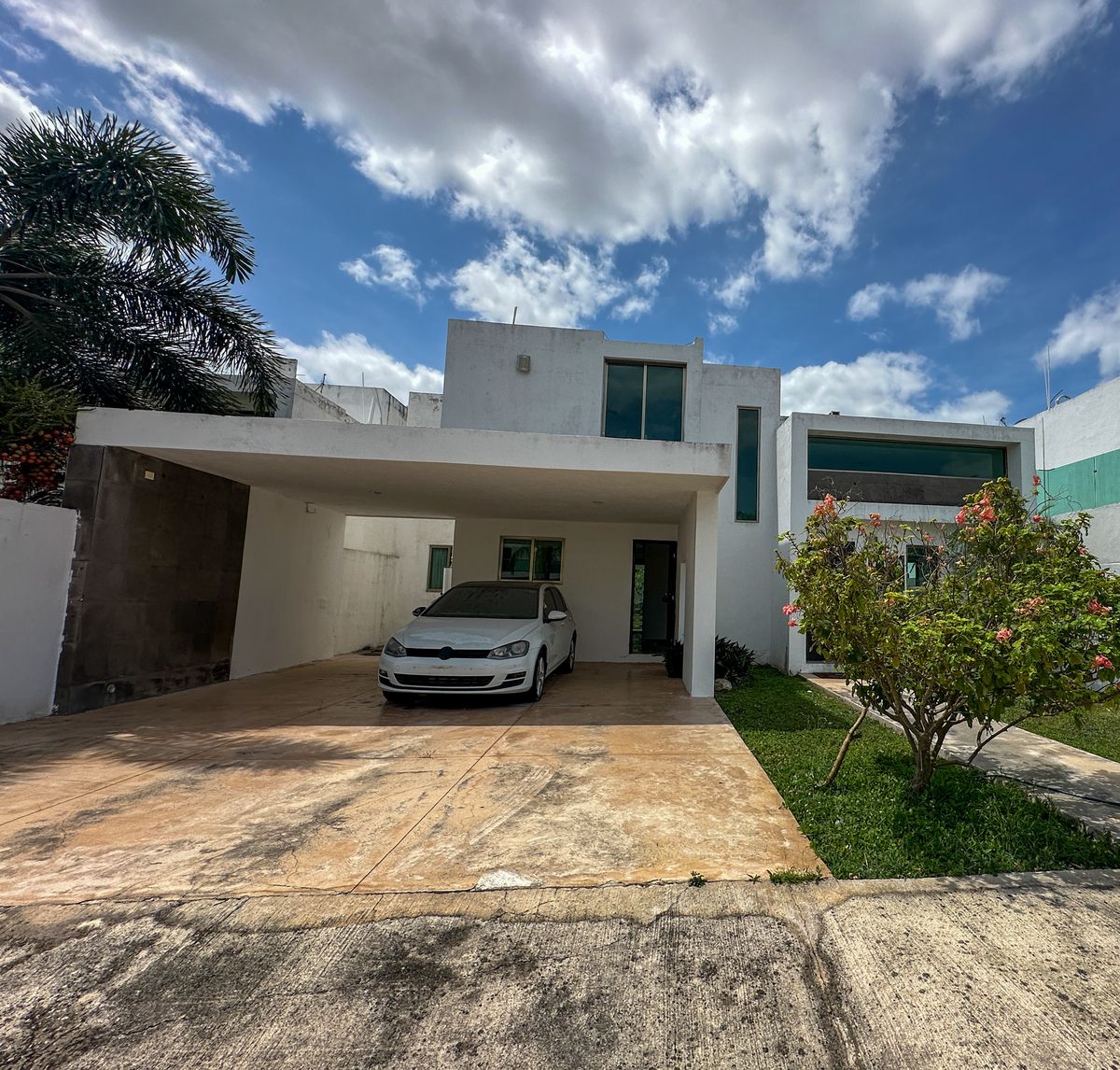






















 Ver Tour Virtual
Ver Tour Virtual


