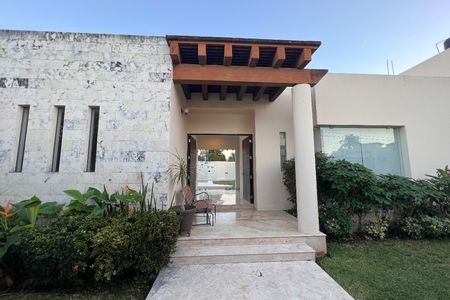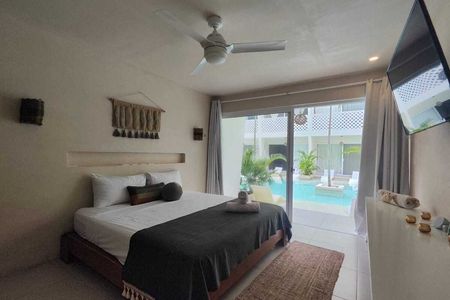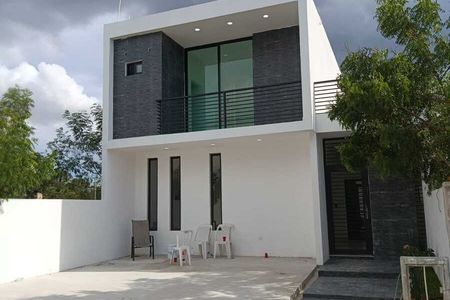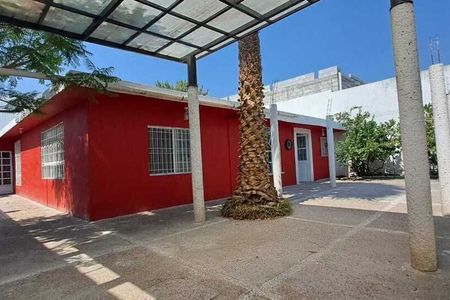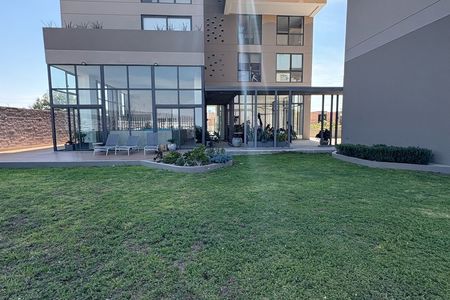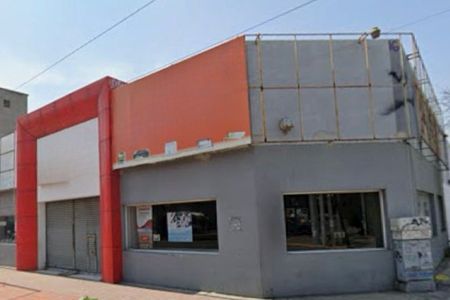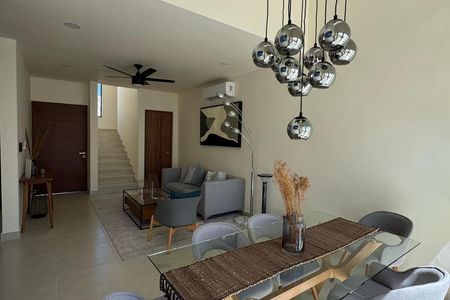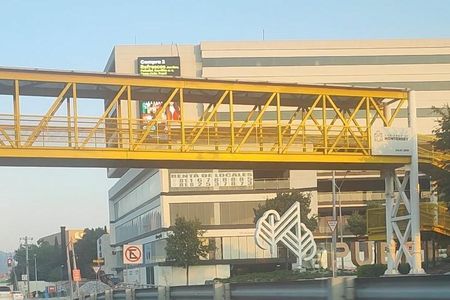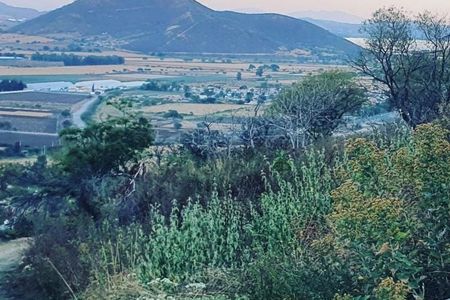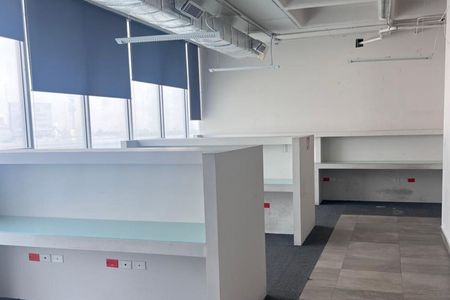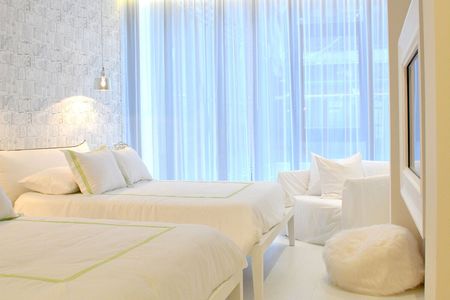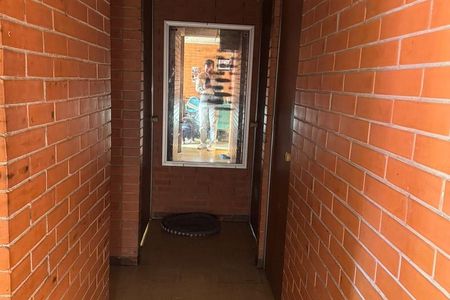"Exclusivity, security, and contemporary style in a privileged location."
PREMIUM LOCATION
"Two streets from Paseo de la Reforma and one street from Insurgentes, in the Colonia Juárez, one of the most exclusive areas with the highest appreciation in Mexico City."
With 180 m2 built and 340 m2 total, the house is distributed over 3 levels:
*Ground Floor: Lobby, Storage room, and 3 parking spaces (2 in line and 1 elevated by mechanical means) at street level with electric gate.
*First Level: 90.33 m2 habitable, very naturally lit, with noise-insulating windows, from floor to ceiling, and with a great view towards green areas with the following distribution:
- Access lobby
- Family room
- Dining room
- Double-height library with natural lighting
- Half bathroom
- Integral kitchen
- Laundry room
- Balcony of 10.32 m2
*Second Level: with 90.33 m2 built, very naturally lit, with floor-to-ceiling windows and view towards green areas with the following distribution:
- Access lobby
- 3 bedrooms, the main one with a balcony, dressing room, and full bathroom
- A full bathroom shared by the other two bedrooms.
*Third level: large private Roof Garden of 100.75 m2 with views towards green areas.
PLUS:
*It has a cistern (exclusive to the house) with a capacity of 10,000 liters.
*The entire property has special floor-to-ceiling noise-insulating windows.
*Of minimalist contemporary style, 11 years old.
*Controlled access and 24/7 surveillance.
*The facade of the property is cataloged by the INBA (National Institute of Fine Arts) within the polygons of the Heritage Conservation Area with artistic value.
Appreciation, exclusivity, security.“Exclusividad, seguridad y estilo contemporáneo en una ubicación privilegiada.”
UBICACIÓN PREMIUM
“A dos calles de Paseo de la Reforma y a una calle de Insurgentes, en la Colonia Juárez, una de las zonas más exclusivas y con mayor plusvalía de la Ciudad de México.”
Con 180 m2 construidos y 340 m2 totales, la casa se encuentra distribuida en 3 niveles:
*PB: Vestíbulo, Bodega y 3 estacionamientos (2 en linea y 1 elevado por medios mecánicos) a nivel de calle con portón eléctrico.
*Primer Nivel: 90.33 m2 habitables, muy iluminado naturalmente, con ventanales aislantes de ruido, de piso a techo, y con gran vista hacia áreas verdes con la siguiente distribución:
- Vestíbulo de acceso
- Family room
- Comedor
- Biblioteca de doble altura con iluminación natural
- medio baño
- cocina integral
- cuarto de lavado
- Balcón de 10.32 m2
*Segundo Nivel: con 90.33 m2 construidos, muy iluminado naturalmente, con ventanales de piso a techo y vista hacia áreas verdes con la siguiente distribución:
- Vestíbulo de acceso
- 3 recámaras, la principal con balcón, vestidor y -
baño completo
- Un baño completo que comparten las otras dos recámaras.
* Tercer nivel: gran Roof Garden privado de 100.75 m2 con vistas hacia áreas verdes.
PLUS:
*Cuenta con cisterna (exclusiva para la casa) con capacidad de 10,000 litros.
*Toda la propiedad cuenta con ventanales de piso a techo especiales aislantes de ruido.
*De estilo contemporáneo minimalista, antigüedad de 11 años.
*Acceso controlado y vigilancia 24/7.
*La fachada de la propiedad está catalogada por el INBA (Instituto Nacional de Bellas Artes) dentro de los polígonos de Área de Conservación Patrimonial con valor artístico.
Plusvalía, exclusividad, seguridad.
 House in a condominium for SALE with a large private Roof GardenCasa en condominio en VENTA con gran Roof Garden privado
House in a condominium for SALE with a large private Roof GardenCasa en condominio en VENTA con gran Roof Garden privado
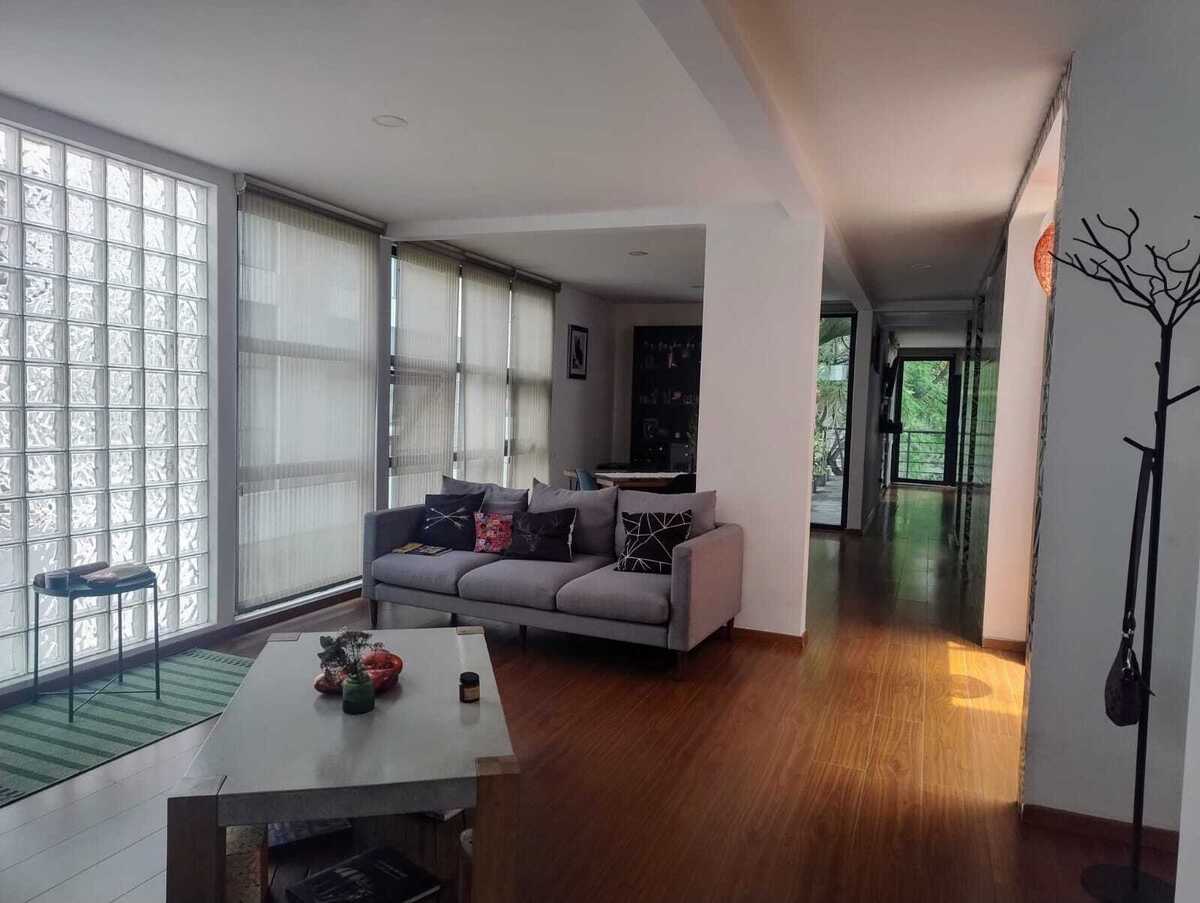

















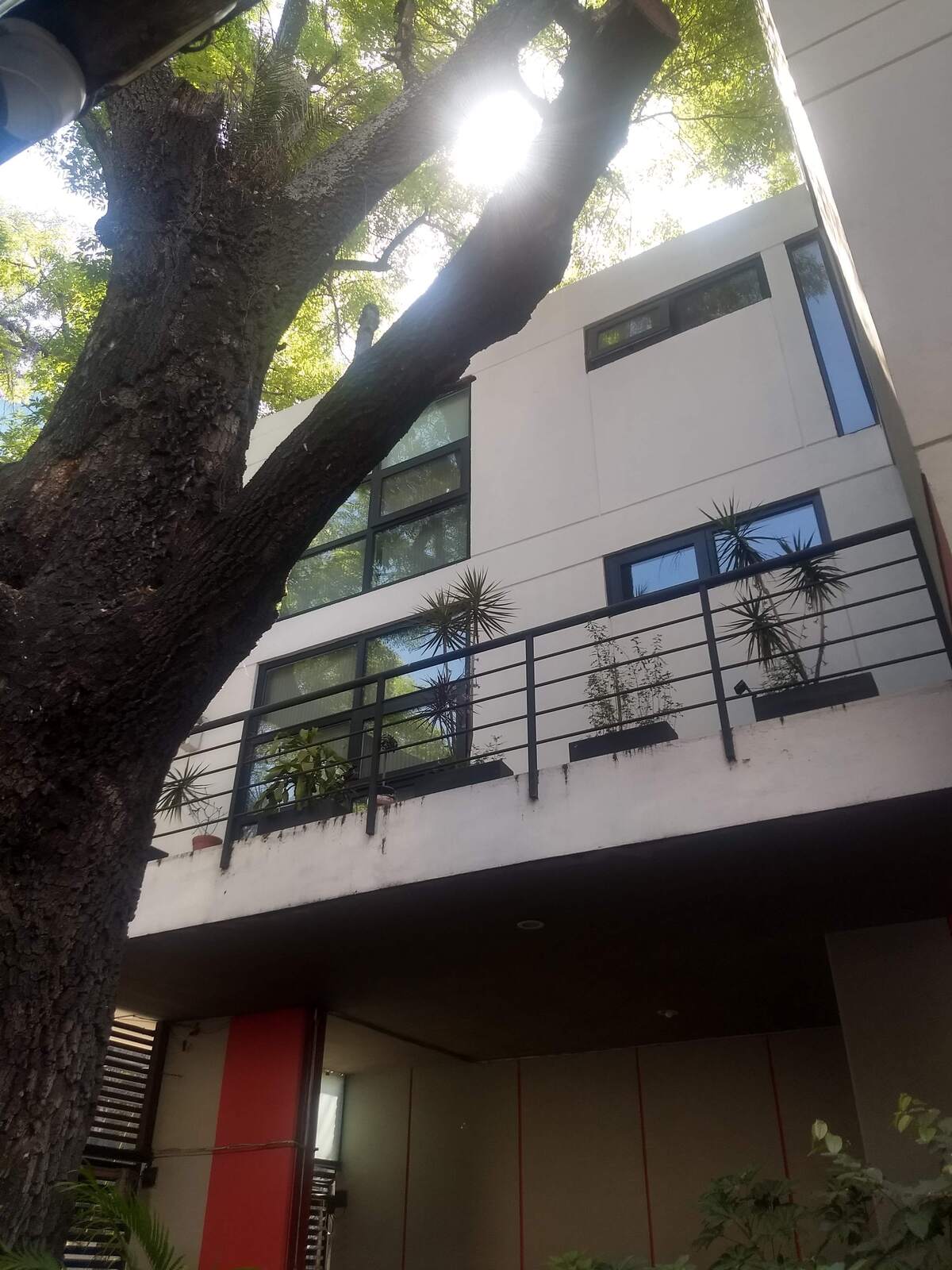





 Ver Tour Virtual
Ver Tour Virtual

