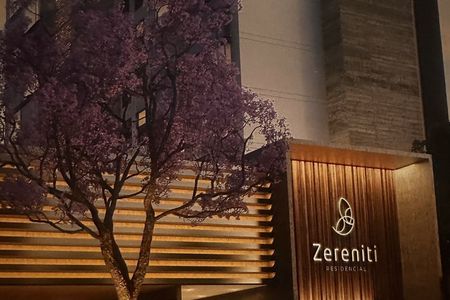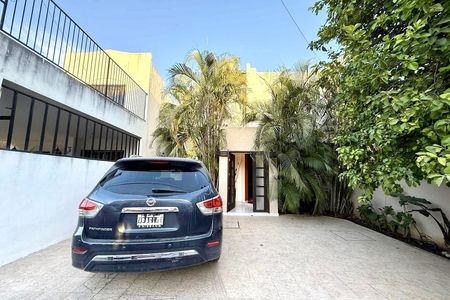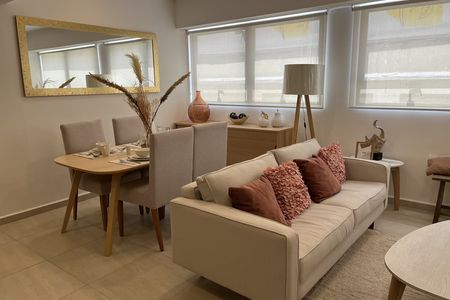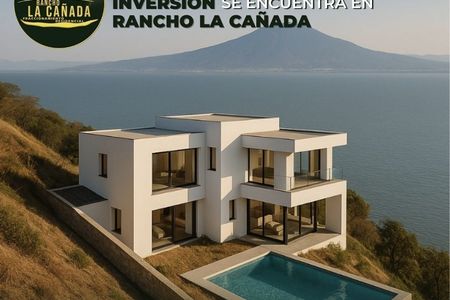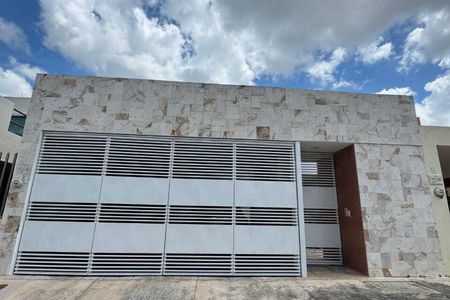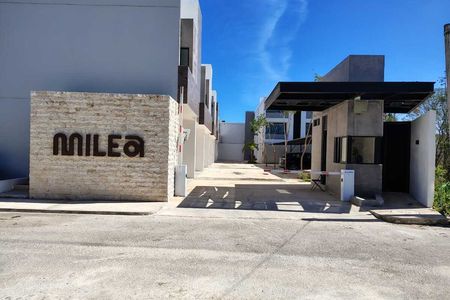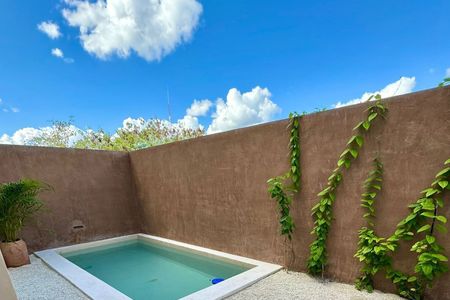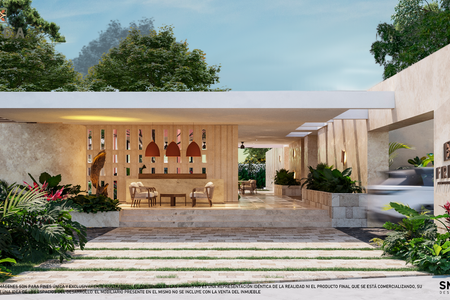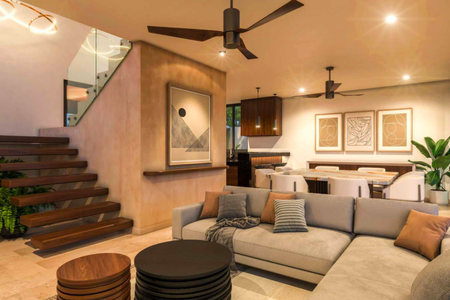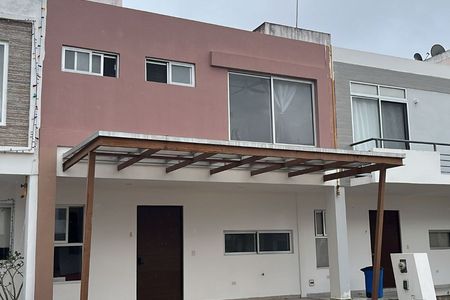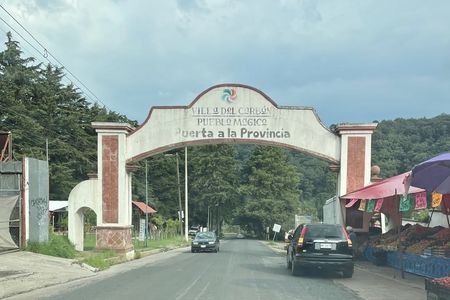Specs by floor:
GROUND FLOOR
• Living room
• Dining room
• Kitchen with island, includes integral kitchen and pantry
• ½ Bathroom
• Covered garage for 2 cars
• Garden 111.19 m2
• Pool of 26.26 m2
• Terrace
UPPER FLOOR
• Master bedroom with dressing room and full bathroom
• 2 secondary bedrooms with individual bathroom, dressing room with drawers, shelf, and hanging rod.
• Laundry area
• TV hall
Ready
ROOF FLOOR
• Game room with half bathroom
• Terrace
• Service room with bathroomSpecs por planta:
PLANTA BAJA
• Sala
• Comedor
• Cocina con isla, incluye Cocina integral y alacena
• ½ Baño
• Cochera techada para 2 autos
• Jardín 111.19 m2
• Alberca de 26.26 m2
• Terraza
PLANTA ALTA
• Recamara principal con vestidor, y baño completo
•2 recamaras secundarias con baño individual, vestidor con cajonera, belicera y tubo de colgar.
• Area de Lavado
• Hall de TV
Listo
PLANTA ROOF
• Cuarto de juegos con medio baño
• Terraza
• Cuarto de Servicio con baño
Mkt
 House in the golf club La Loma with pool and roof gardenCasa en club de golf la loma con alberca y roof garden
House in the golf club La Loma with pool and roof gardenCasa en club de golf la loma con alberca y roof garden
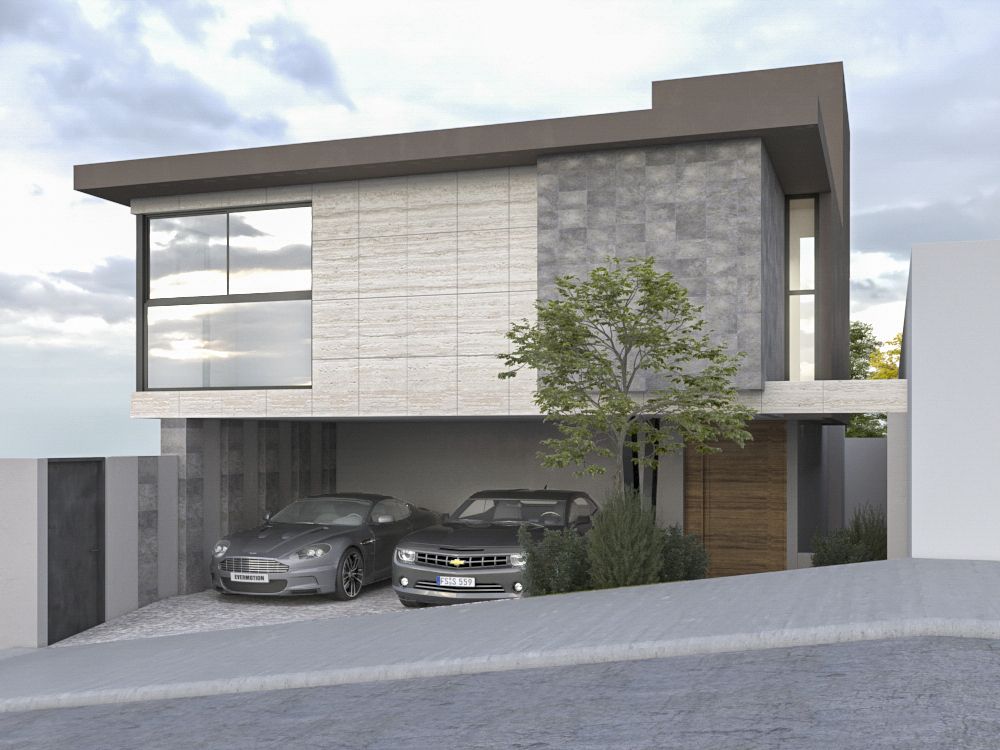
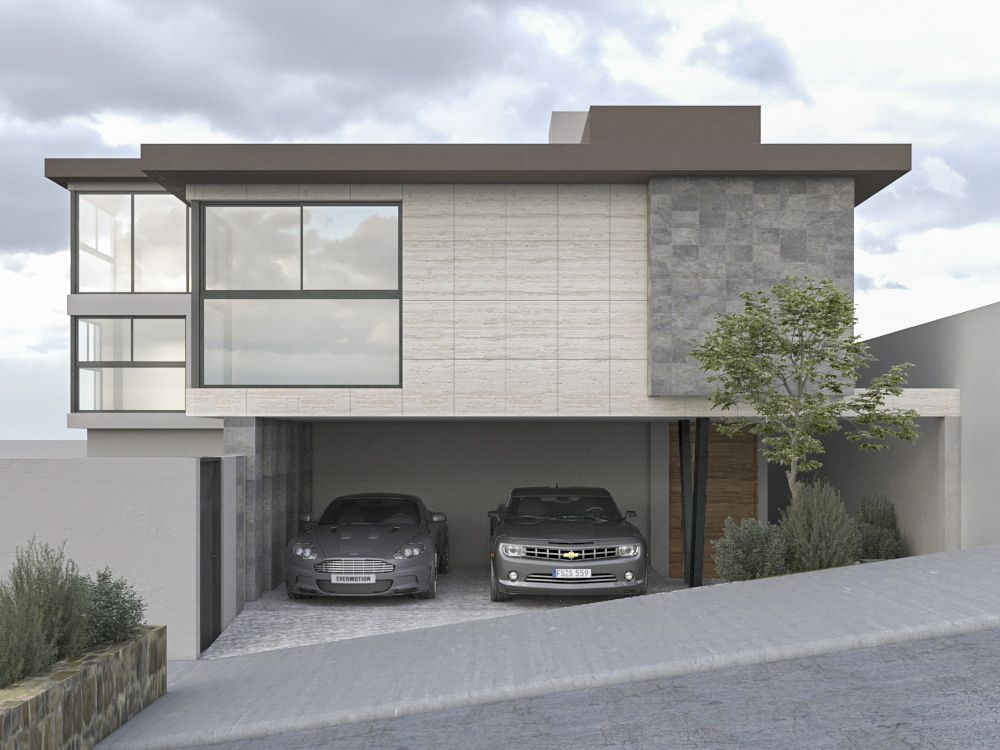

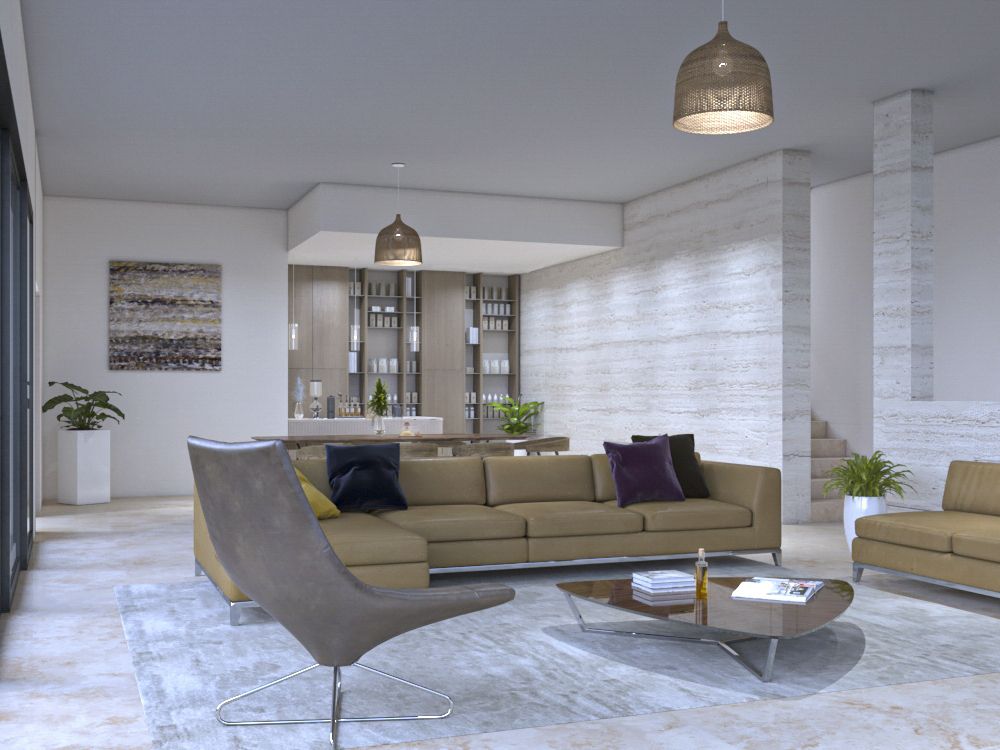


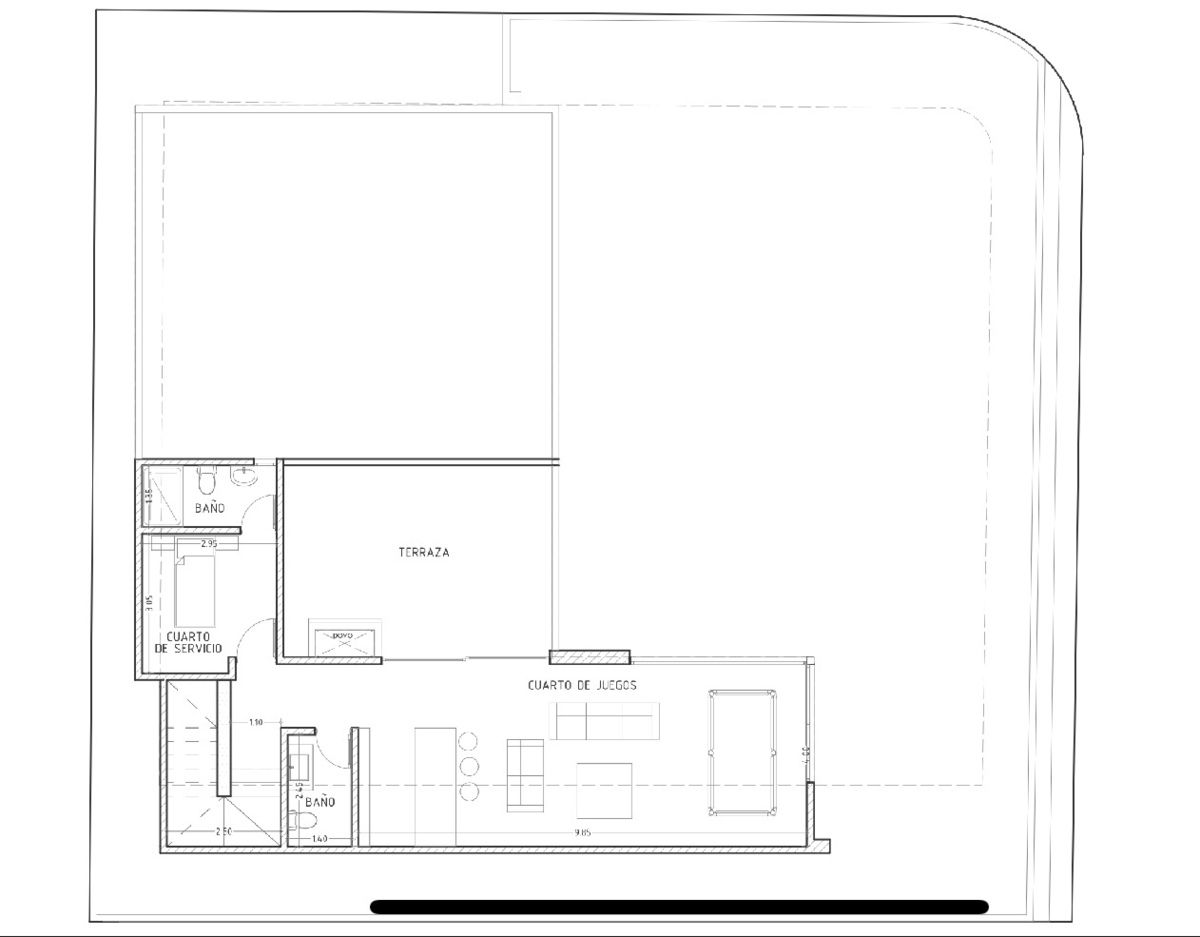
 Ver Tour Virtual
Ver Tour Virtual

