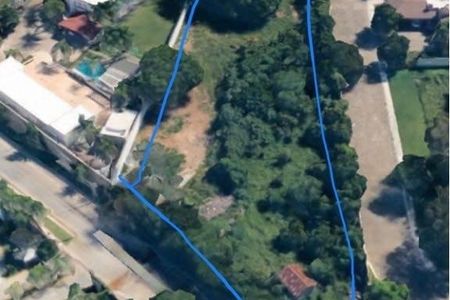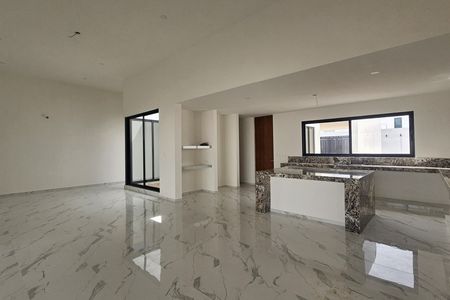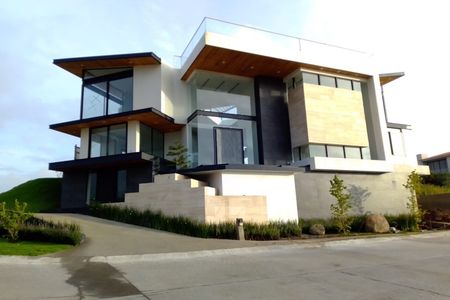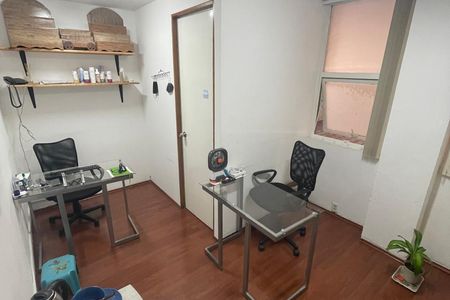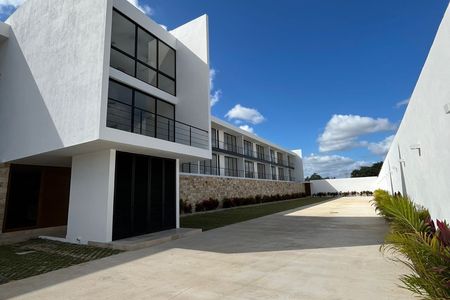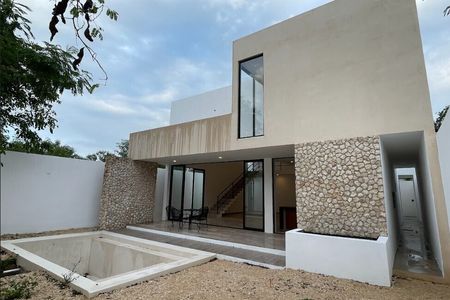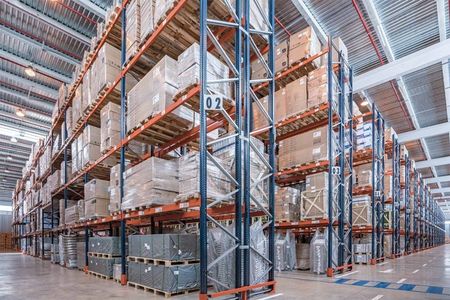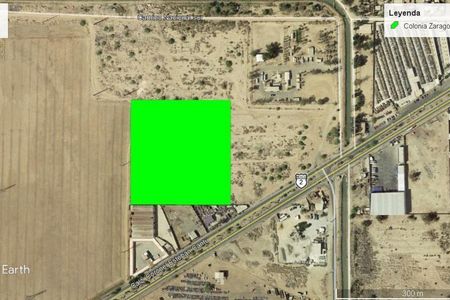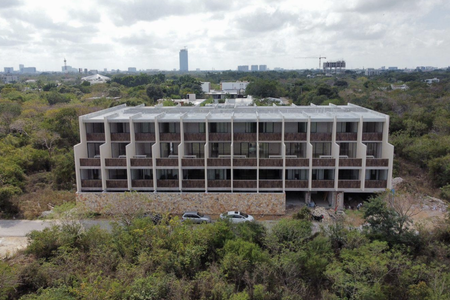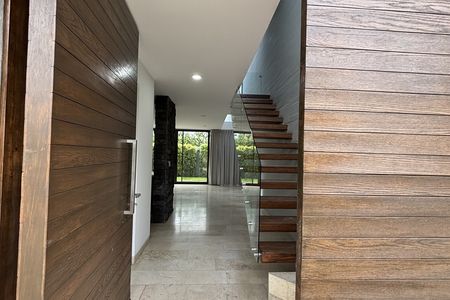Blanca is the ideal option for the new generations looking for a space that provides them with the tranquility, comfort, and security necessary to write a new chapter in their lives.
The development includes the following amenities:
•Semi-Olympic pool.
•Sports courts.
•Clubhouse.
•Spacious areas.
•Commercial area.
•Large parks and green areas.
•24-hour security.
Price: $4,350,000 pesos m.n.
Location: Sierra Papacal, Yucatán
Construction: 254m2
Land: Front 12 meters by 35 meters deep, total 420 m2
Delivery date: June 2025
Distribution:
-Covered garage for 2 vehicles and space for a third vehicle without a roof.
-½ guest bathroom.
-Main access with a door 120 cm wide.
-Living room
-Dining room with a view of the terrace and pool.
-Kitchen with island and pantry space.
-Service room with a full bathroom.
-Washing and drying area.
-Covered terrace.
-Interior garden in the living room
–dining room.
-2 secondary bedrooms with walk-in closet and bathroom.
-Master bedroom with walk-in closet, bathroom, and access to the garden with a view of the pool.
-Service hallway.
-3 bedrooms with closets, the main one with a walk-in closet and balcony, one bedroom on the ground floor and two on the upper floor.
-½ guest bathroom.
-4 ½ bathrooms.
-Double-height reception.
-Living room
-Dining room with a view of the garden.
-Covered terrace.
-Pool.
-Service room with bathroom.
-Washing area.
-Covered garage for 2 vehicles.
-Kitchen with Milky Way granite countertop and complete cabinetry.
Lot 1095
RESERVATION OF $20,000.
DOWN PAYMENT OF 30%.Blanca es la opción ideal para las nuevas generaciones que buscan un espacio que les aporte la tranquilidad, comodidad y seguridad necesarias para escribir un nuevo episodio en sus vidas.
El desarrollo cuenta con las siguientes amenidades:
•Alberca semiolímpica.
•Canchas deportivas.
•Casa club.
•Amplios espacios.
•Área comercial.
•Grandes parques y áreas verdes.
•Seguridad las 24 hrs
Precio: $4,350,000 pesos m.n.
Ubicación: Sierra Papacal, Yucatán
Construcción: 254m2
Terreno: Frente 12 metros por 35 de fondo totales 420 m2
Fecha de entrega: junio 2025
Distribución:
-Cochera te chada para 2 vehiculos y espacio para un tercer vehiculo sin techar.
-½ baño de visitas.
-Acceso principal con puerta de 120 cm de ancho.
-Sala
-comedora altura y media con vista a la terraza y piscina.
-Cocina con Isla y espacio de alacena.
-Cuarto de servicio con baño completo.
-Area de lavado y tendido.
-Terraza techada.
-Jardin interior en sala
–comedor.
-2 recamaras secundarias con closet vestidor y baño.
-Recamara principal con closet vesVdor, baño y acceso al jardin con vista a la piscina.
-Pasillo de servicio.
-3 habitaciones con closet, la principal con closet vestidor balcon, una habitacion en planta baja y dos en planta alta.
-1/2 baño de visitas.
-4 1/2 baños.
-Recepción a doble altura.
-Sala
-comedor con vista al jardin.
-Terraza techada.
-Piscina.
-Cuarto de servicio con baño.
-Area de lavado.
-Cochera techada para 2 vehiculos.
-Cocina con barra de granito via lactea y carpinteria completa
Lote 1095
APARTADO DE $20,000.
ENGANCHE DE 30%
 WHITE HOUSE RESIDENTIALCASA EN BLANCA RESIDENCIAL
WHITE HOUSE RESIDENTIALCASA EN BLANCA RESIDENCIAL
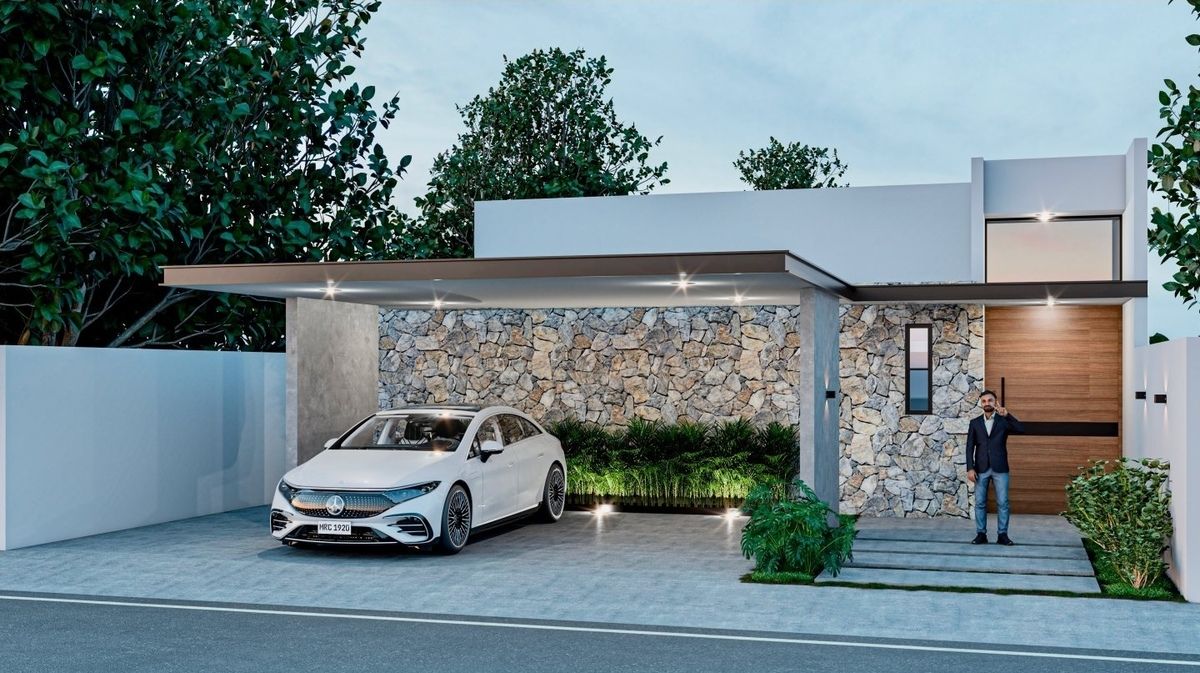








 Ver Tour Virtual
Ver Tour Virtual

