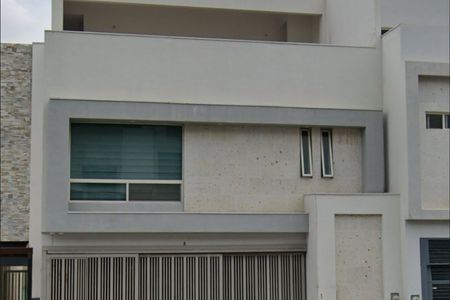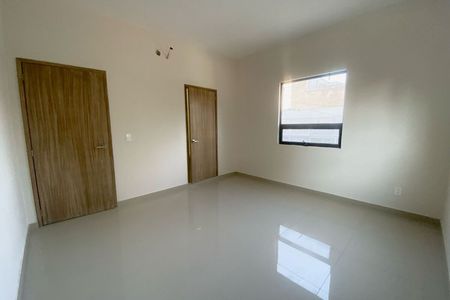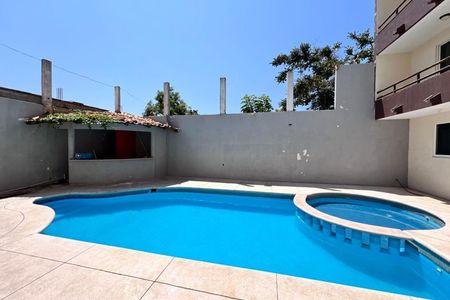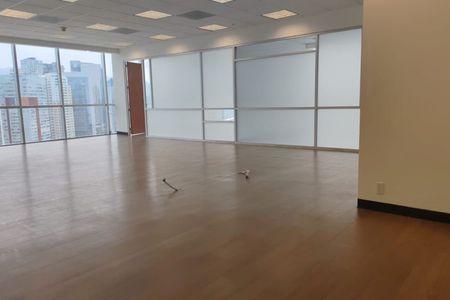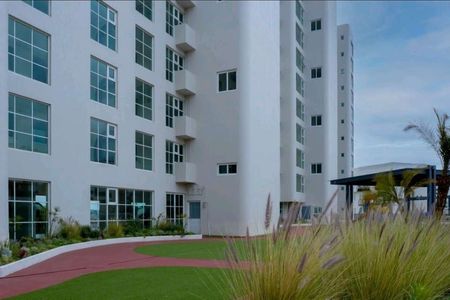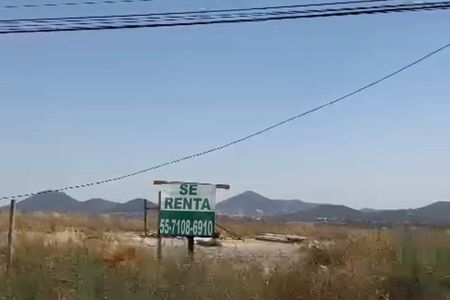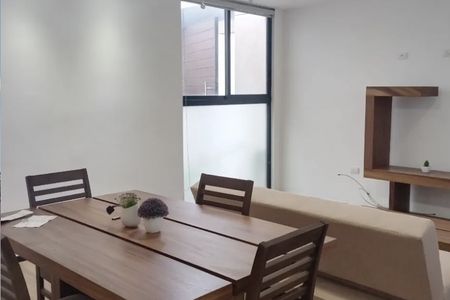ALMAVERA is a complex of 8 units, located in the North West area of Mérida, Yucatán.
Strategic location in San Juan Bautista, an important area in consolidation and growth, between consolidated developments such as Real Montejo and Gran Santa Fe Norte, with great connectivity due to its direct access to the Peripheral. Sustainability for all the services available in Cd. Caucel, Dzityá and Fco de Montejo.
It seeks to optimize its time to spend less time in traffic and more time at home with the family, due to its proximity to the suburbs, to the north of the city and to the airport of the city of Mérida.
DIMENSIONS
Front: 7.20 M | Depth 13 M
Land: 93.6 M2 | Construction 166 M2
DISTRIBUTION
GROUND FLOOR
• Living room and dining room.
• Kitchen with island.
• Half a guest bathroom.
TALL FLOOR
• Lobby area.
• Master bedroom with walk-in closet and full bathroom.
• Two secondary bedrooms with closet.
• Full bathroom.
EXTERIOR
• Gate-controlled access.
• Covered garage for two cars.
• Garden.
ROOFTOP
• Pool.
• Half bathroom for pool.
• Concrete bar with roof truss.
• Area for equipment and machinery.
AVAILABILITY
Delivery date: July 2025
Stage 1
House 02, 03, 04 - $2,950,000.00 - Record
Stage 2
House 05, 06, 07, 08 - $2,950,000.00
PURCHASE SCHEME
Down payment: From 20%
Balance: Counter-delivery
Payment Methods: Own Resources and Bank CreditsALMAVERA es un complejo de 8 unidades, ubicados en la zona Norte Poniente de Mérida, Yucatán.
Ubicación estratégica en San Juan Bautista, importante zona en consolidación y crecimiento, entre desarrollos consolidados como Real Montejo y Gran Santa Fe Norte, con gran conectividad por su acceso directo al Periférico. Sustentabilidad por todos los servicios que hay en Cd. Caucel, Dzityá y Fco de Montejo.
Busca optimizar sus tiempos para estar menor tiempo en el tráfico y mayor tiempo en casa con la familia, esto por la cercanía que tiene con el periférico, con el norte de la ciudad y el aeropuerto de la ciudad de Mérida.
DIMENSIONES
Frente: 7.20 M | Fondo 13 M
Terreno: 93.6 M2 | Construcción 166 M2
DISTRIBUCIÓN
PLANTA BAJA
• Sala y comedor.
• Cocina con isla.
• Medio baño de visitas.
PLANTA ALTA
• Área de vestíbulo.
• Recámara principal con closet vestidor y baño completo.
• Dos recámaras secundarias con closet.
• Baño completo.
EXTERIOR
• Acceso controlado por portón.
• Cochera para dos coches techada.
• Jardín.
ROOFTOP
• Alberca.
• Medio baño para alberca.
• Barra de concreto con tarja para rooftop.
• Área para equipos y maquinaria.
DISPONIBILIDAD
Fecha de entrega: Julio 2025
Etapa 1
Casa 02, 03, 04 - $2,950,000.00 - Ficha
Etapa 2
Casa 05, 06, 07, 08 - $2,950,000.00
ESQUEMA DE COMPRA
Enganche: Desde 20%
Saldo: Contra-entrega
Formas de pago: Recursos propios y Créditos bancarios
 House in Almavera ResidencialCasa en Almavera Residencial
House in Almavera ResidencialCasa en Almavera Residencial
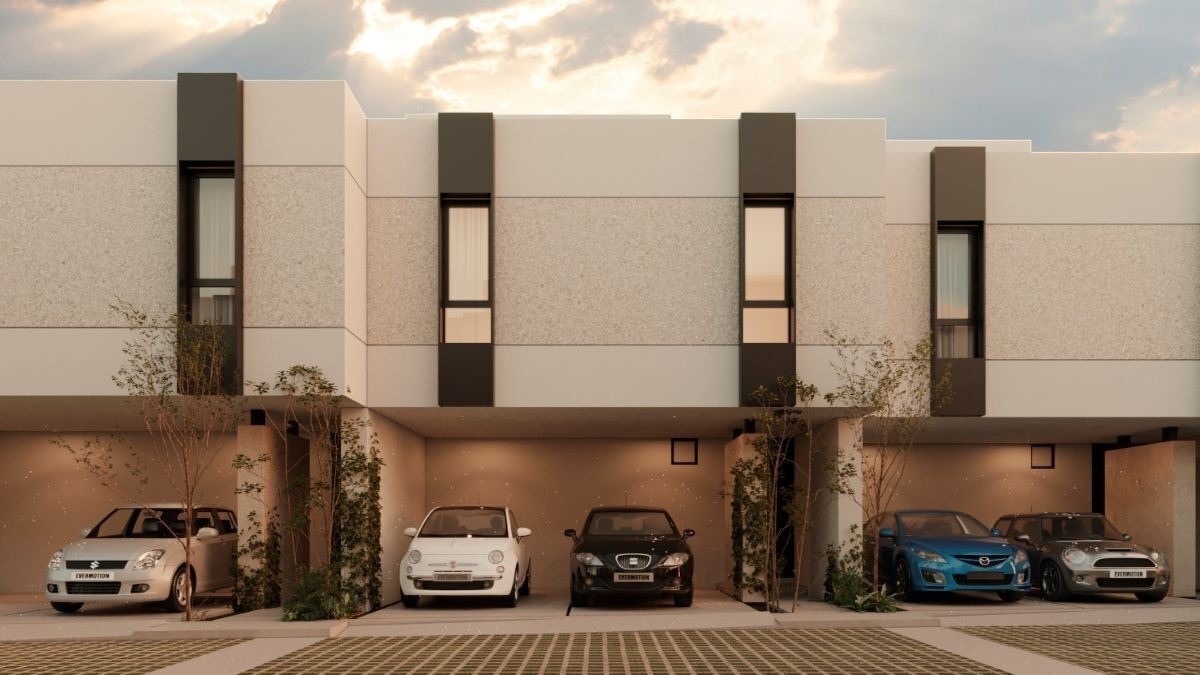


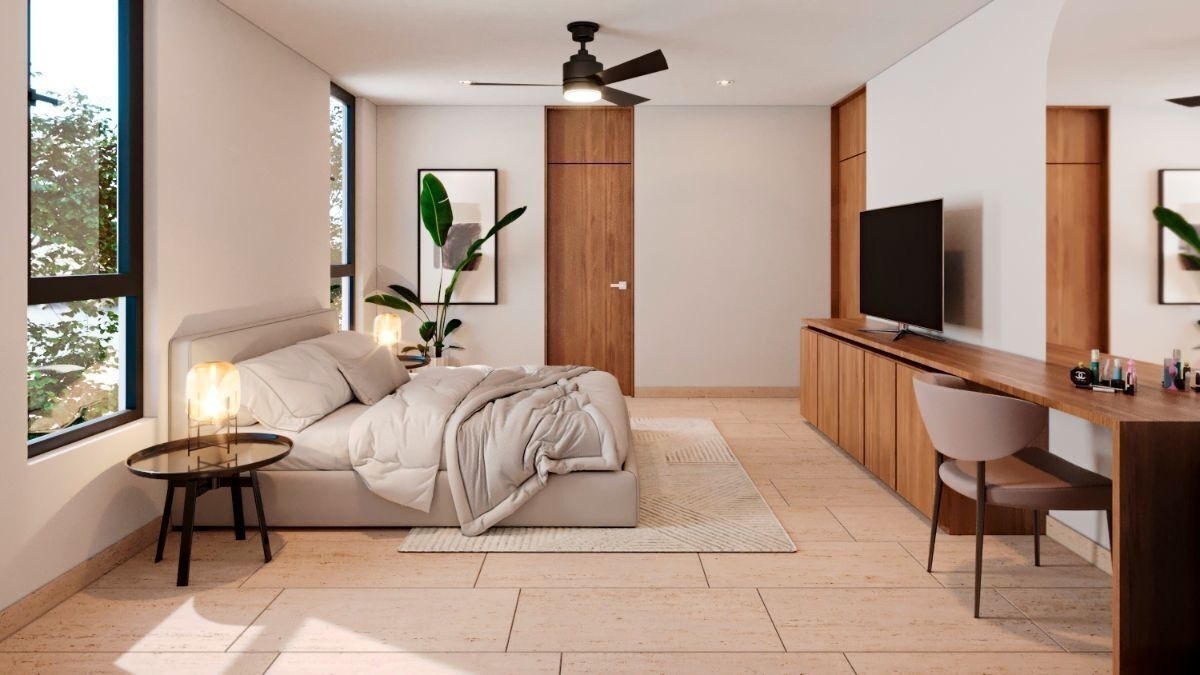


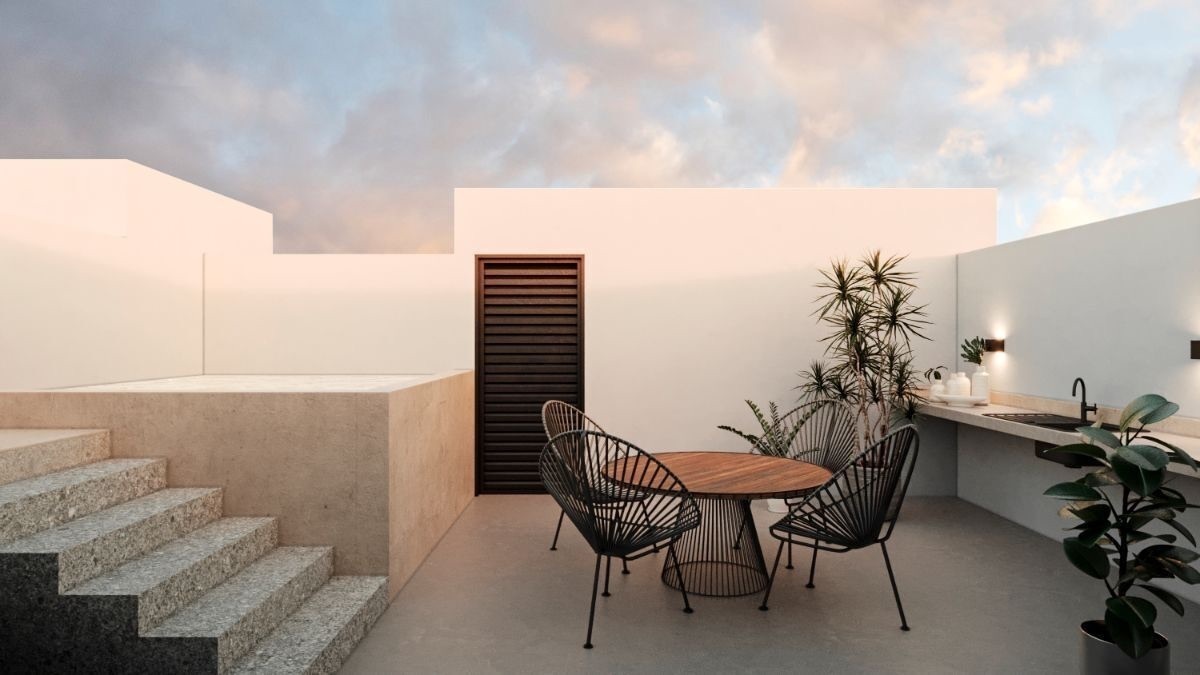

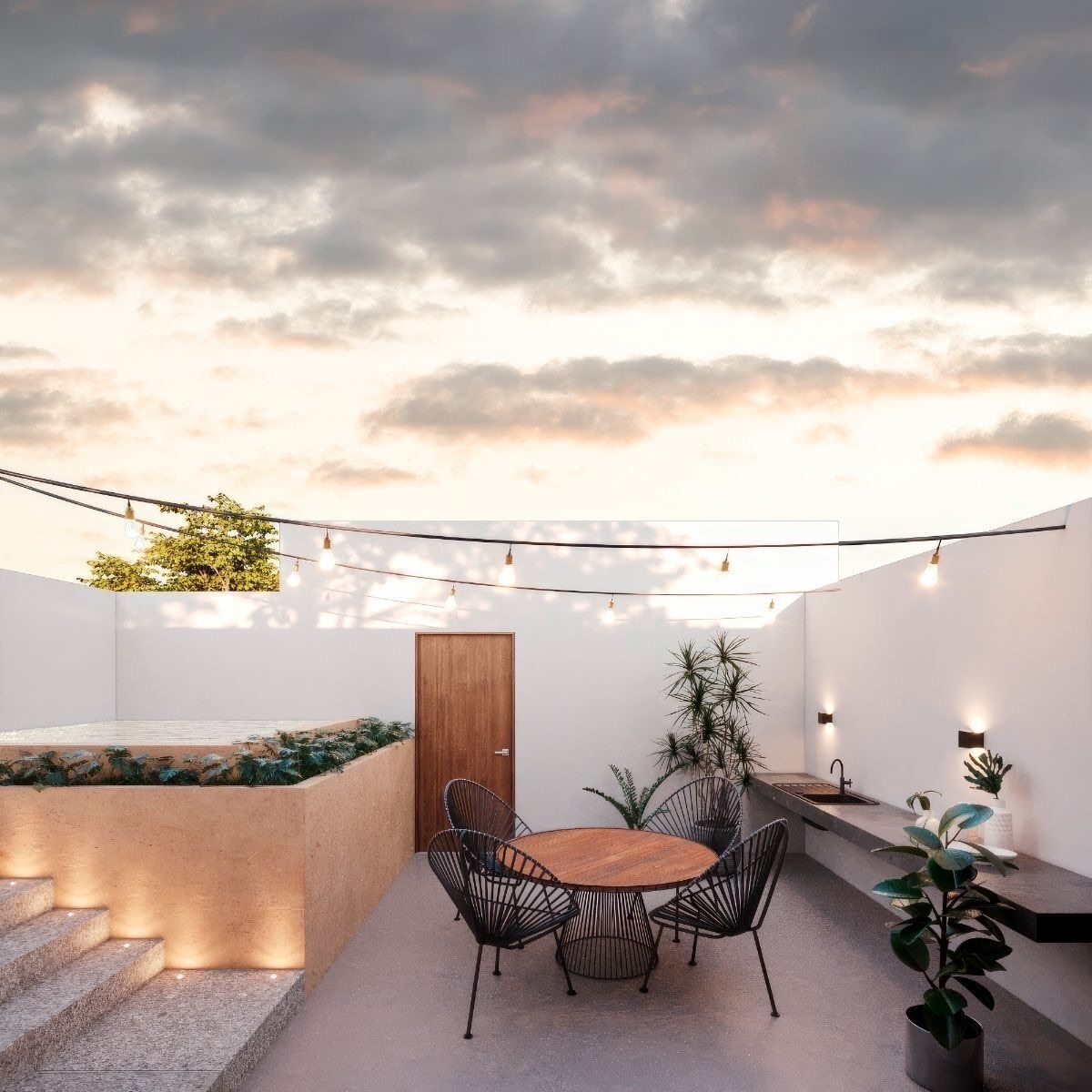
 Ver Tour Virtual
Ver Tour Virtual

