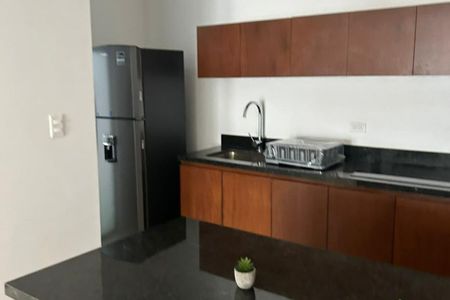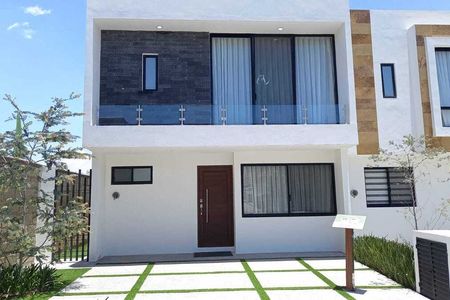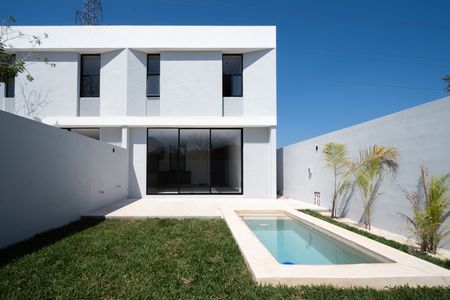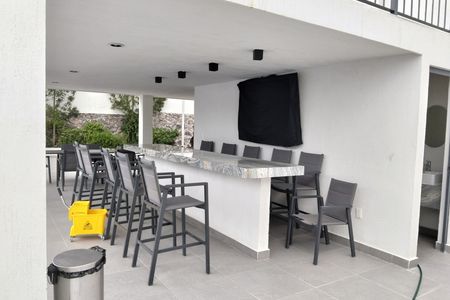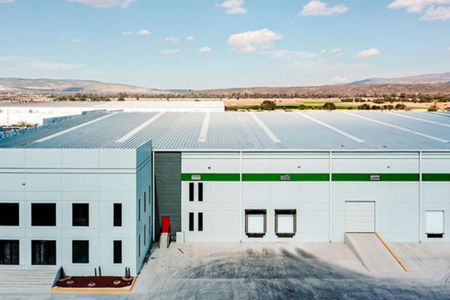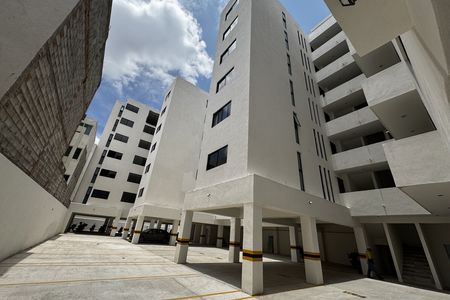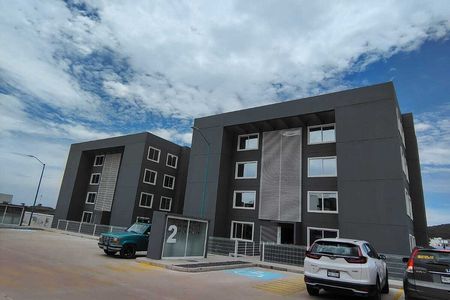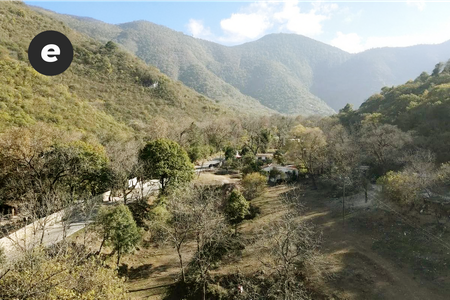Casa Mia is an excellent option for those who like the tranquility and security of the beautiful City of Mérida, Yucatán.
It is located in one of the best areas of the city, with important access roads, as well as being very close to Schools, Universities, Hospitals, Shopping Centers, Hotels, Sports Clubs, etc.
Casa Mia is developed on ONE LEVEL, with Contemporary Design, Fine Luxury Finishes, North Orientation, Great Value, in addition to being delivered FULLY EQUIPPED, READY TO ENJOY!
ALL ON ONE LEVEL
Regular and flat terrain
10.00 from the front by 50.80m of depth = 508 m2 Construction of 330 m2
North orientation
Ceiling Thermal System
FULLY EQUIPPED
READY TO ENJOY IT
Master Bedroom with Bathroom and Dressing Room
2 secondary bedrooms each with bathroom Equipped Kitchen, Double Tray, Stove, Hood, Drawers, Granite Bar
Service and Laundry Room with Full Bathroom Living Room - Dining Room with Double Height
Very comfortable studio
Guest Bathroom and Pool
Winery
Terrace with Grill and sink
Garden with more than 150 m2
3 Covered Parking Spaces
5 Electric Heaters
5 Air Conditioners and 7 Fan Blinds in Bedrooms
Internet
Casa Mia
Telephone line
TV signal
5mil lts fuel tank with aluminium canisters and 2 biodigesters
Closet de Blancos
The whole house with garden view
Forms of payment:
FOR SALE
Sales Price: $10,000,000
Payment Method: $25,000.00 Box
30% Purchase Promise
35% At the end of the Black Work 35% Delivery and Deed
* Prices subject to change without notice. * Duration of the work: approx. 10 monthsCasa Mia es una excelente opción para quienes gustan de la tranquilidad y seguridad de la hermosa Ciudad de Mérida, Yucatán.
Se encuentra ubicada en una de las mejores zonas de la ciudad, con importantes vías de acceso, además de estar muy cerca de Escuelas, Universidades, Hospitales, Centros Comerciales, Hoteles, Clubes Deportivos, etc.
Casa Mia esta desarrollada en UN SOLO NIVEL, con Diseño Contemporáneo, finos Acabados de Lujo, Orien- tación Norte, Gran Plusvalía, además de entregarse ¡TOTALMENTE EQUIPADA, LISTA PARA DISFRUTARLA!
TODO EN UN SOLO NIVEL
Terreno regular y plano
10.00 de frente por 50.80m de fondo = 508 m2 Construcción de 330 m2
Orientación Norte
Sistema Térmico en Plafones
TOTALMENTE EQUIPADA
LISTA PARA DISFRUTARLA
Recámara principal con Baño y Vestidor
2 Recámaras secundarias cada uno con baño Cocina Equipada, Tarja Doble, Estufa, Campana, Gavetas, Barra de Granito
Cuarto de Servicio y Lavado con Baño Completo Sala – Comedor con Doble altura
Estudio muy cómodo
Baño de Visitas y Piscina
Bodega
Terraza con Grill y tarja
Jardín con más de 150 m2
3 Estacionamientos Techados
5 Calentadores Eléctricos
5 Aires Acondicionados y 7 Ventiladores Persianas en Recámaras
Internet
Casa Mía
Línea Telefónica
Señal de TV
Cisterna de 5mil lts Cancelería de Aluminio 2 Biodigestores
Closet de Blancos
Toda la casa con vista al jardín
Formas de pago :
DE VENTA
Precio de Venta: $10,000.000
Forma de Pago: $25,000.00 Apartado
30% Promesa de Compraventa
35% Al terminar la Obra Negra 35% Entrega y Escrituración
* Precios sujetos a cambios sin previo aviso. * Duración de la obra: 10 meses aprox.
 ONE-STORY HOUSE IN MONTES DE AME (delivered in October)CASA DE UNA PLANTA EN MONTES DE AME (se entrega en octubre )
ONE-STORY HOUSE IN MONTES DE AME (delivered in October)CASA DE UNA PLANTA EN MONTES DE AME (se entrega en octubre )
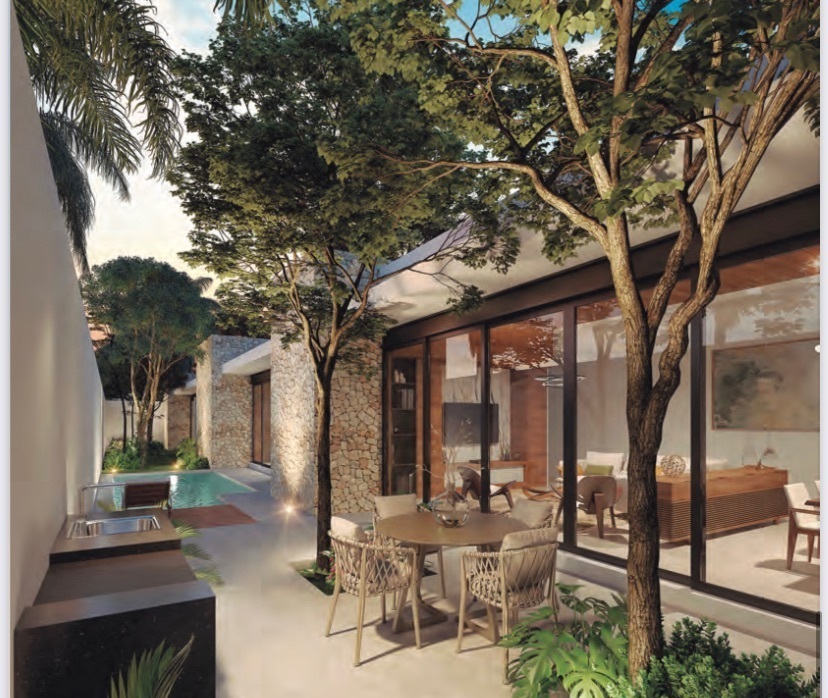


 Ver Tour Virtual
Ver Tour Virtual

