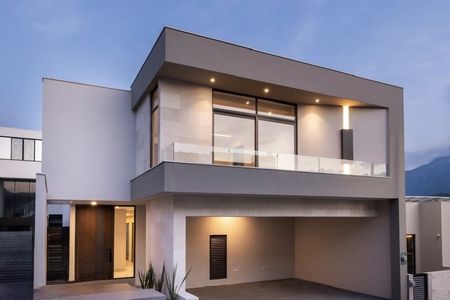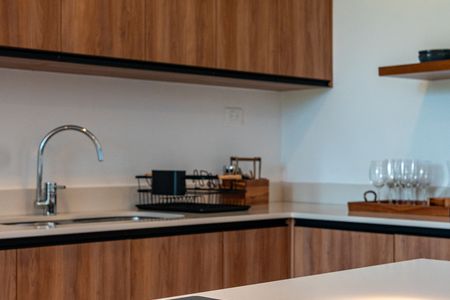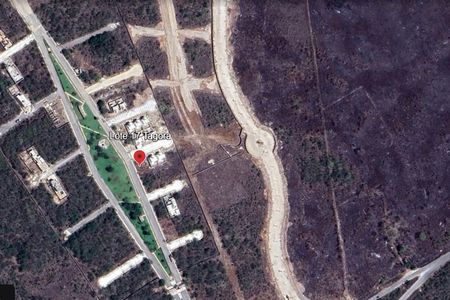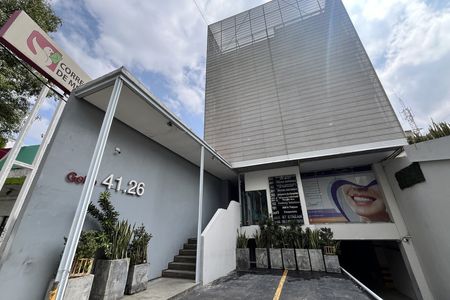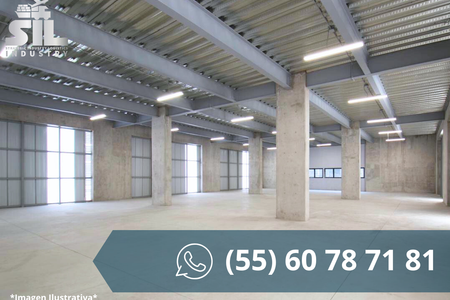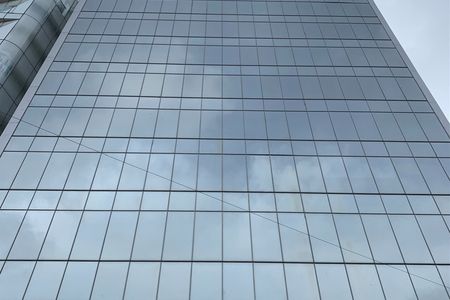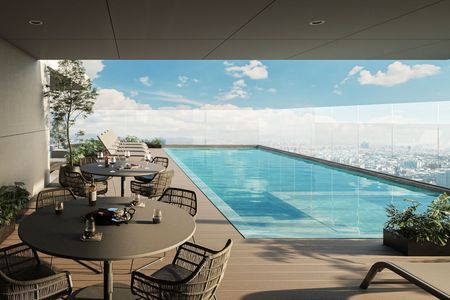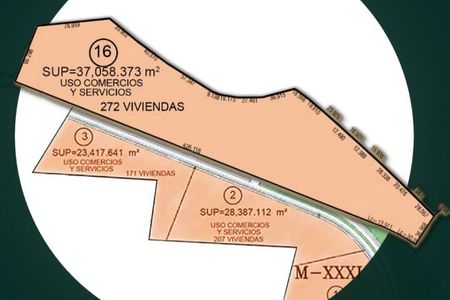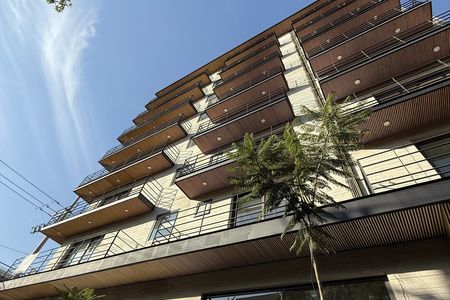The main access to the development is Country Club Avenue.
Measures of the house:
Land 746.94 m2
Construction 507.83 m2
Ground Floor
2 half bathrooms
Piscina
Dining room
Sala
Kitchen
Receiver
Terrace with bar
Jardín
Family Room
Service Area
Upper Floor
Master bedroom with closet and bathroom
Two secondary rooms with closet and bathroom
Washing area
Details of the house:
1.- Marble floor 30 x free lengths.
2.- Fine paste interior finishes.
3.- Water-repellent melamine kitchen and granite top.
4.- I would cancel series 70 or similar.
5.- Bathroom equipment and faucet line, Proyecta or Helvex.
LIST OF SPECIFICATIONS IN PRIVATE RESIDENCE “EL CORTIJO”
Floors:
60 x 60 cm travertine marble floor
Marble in bathrooms.
Economical ceramic coating in service areas. Stamped concrete floor in garage and walkers.
Finishes:
Veneer-like stone coating on external walls.
Granite countertops in the kitchen.
Bathroom tables with marble.
Rich-patch three-layer wall covering and fine paste.
Chukum coating on decorative walls.
Rich-empache three-layer wall covering and stucco in a pool with an infinity edge.
Carpentry:
Cedar wood doors of various sizes with drawer frame and chambrana, satin lock, stainless steel hinges, 3” black aluminum chandelier and 6MM clear glass.
Comes with air conditioners
Amenities
INFRASTRUCTURE
Wide avenues
Green areas with Landscape design
Concrete benches and landscaped walkers
Prefabricated fittings
LED lighting
Drinking water
Sanitary drainage
Irrigation common areas
Electric energy
Luxury finishes
CCTV cameras
24/7 Controlled Access Porch with a height of 4.5 meters
COMMON AND RECREATIONAL AREAS
Clubhouse
Multipurpose room (capacity
80 people)
Equipped gym with lounge
multipurpose
Bar
Open terrace
Lobby with controlled access
Bathrooms/dressing rooms for men and
woman
Library/social room.
Exterior
Swim lane (2)
Social pool with sundeck
Splash
Two paddle courts.
South Park
Children's Games
Pergolas and common area with tables
Green areas
North Park
Children's games
Pergolas and common area with tables
Green areas
*PRICES AND AVAILABILITY MAY VARY WITHOUT PRIOR NOTICE*Tiene como acceso principal al desarrollo, la avenida Country Club.
Medidas de la casa:
Terreno 746.94 m2
Construcción 507.83 m2
Planta Baja
2 medios baño
Piscina
Comedor
Sala
Cocina
Recibidor
Terraza con bar
Jardín
Family Room
Area de servicio
Planta Alta
Habitación principal con closet y baño
Dos habitaciones secundarias con closet y baño
Area de lavado
Detalles de la casa:
1.- Piso mármol 30 x largos libres.
2.- Acabados en pasta fina interiores.
3.- Cocina de melamina hidrófuga y cubierta de granito.
4.- Cancelaría serie 70 o similar.
5.- Equipamiento de baños y llaves línea, Proyecta o Helvex.
RELACION DE ESPECIFICACIONES EN RESIDENCIA PRIVADA "EL CORTIJO"
Pisos:
Piso de marmól travertino de 60 x 60 cm
Marmól en baños.
Recubrimiento de cerámica económica en áreas de servicio. Piso de concreto estampado en cochera y andadores.
Acabados:
Recubrimiento de piedra tipo chapa en muros exteriores.
Mesetas de granito en cocina.
Mesetas de baños con mármol.
Recubrimiento de muros a tres capas rich-emparche y pasta fina.
Recubrimiento de chukum en muros decorativos.
Recubrimiento de muros a tres capas rich-empache y estuco en piscina con borde infiniti.
Carpintería:
Puertas de madera de cedro de varias medidas con marco de cajón y chambrana, cerradura satinada, bisagras de acero inoxidable, canceleria de aluminio negro de 3” y cristal transparente de 6MM.
Se entrega con aires acondicionados
Amenidades
INFRAESTRUCTURA
Amplias avenidas
Áreas verdes con diseño de Landscape
Banquetas de concreto y andadores ajardinados
Guarniciones prefabricadas
Iluminación LED
Agua potable
Drenaje sanitario
Riego áreas comunes
Energía eléctrica
Acabados de lujo
Cámaras CCTV
Pórtico de Acceso controlado 24/7 co0n altura de 4.5 metros
ÁREAS COMUNES Y DE RECREACIÓN
Casa club
Salón de usos múltiples (capacidad
80 personas)
Gimnasio equipado con salón
multiusos
Bar
Terraza abierta
Lobby con acceso controlado
Baños/vestidores para hombre y
mujer
Biblioteca/sala social.
Exterior
Carril de nado (2)
Piscina social con asoleadero
Chapoteadero
Dos canchas de paddle.
Parque Sur
Juegos Infantiles
Pérgolas y área común con mesas
Áreas verdes
Parque Norte
Juegos infantiles
Pérgolas y área común con mesas
Áreas verdes
*PRECIOS Y DISPONIBILIDAD PUEDEN VARIAR SIN PREVIO AVISO*
 Three-bedroom house with family room in El CortijoCasa de tres habitaciones con family room en El Cortijo
Three-bedroom house with family room in El CortijoCasa de tres habitaciones con family room en El Cortijo
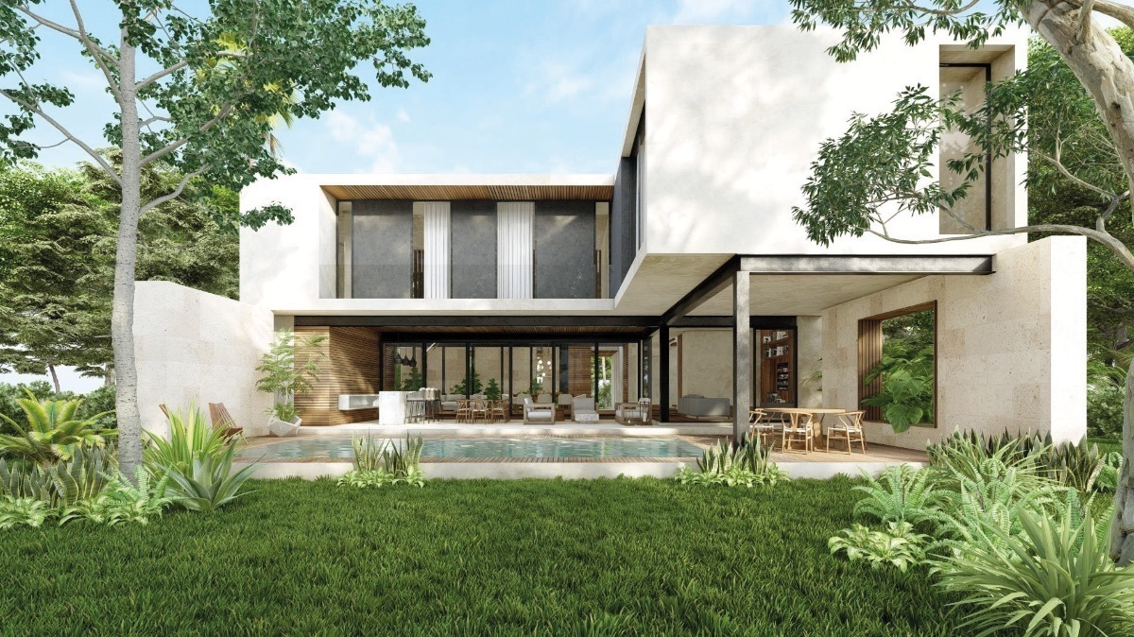

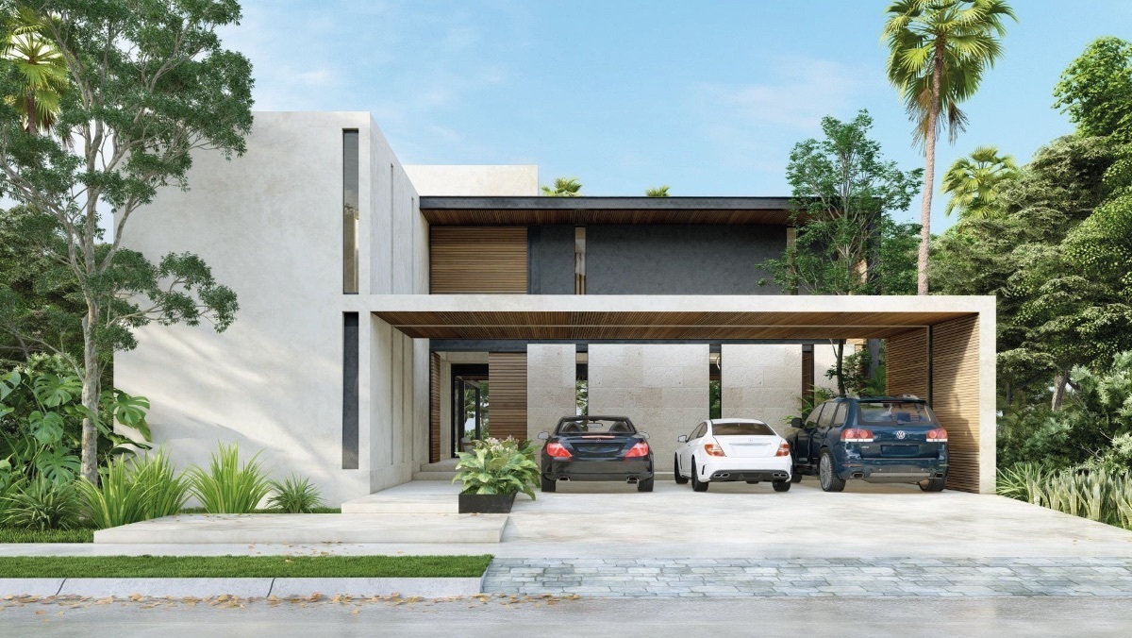
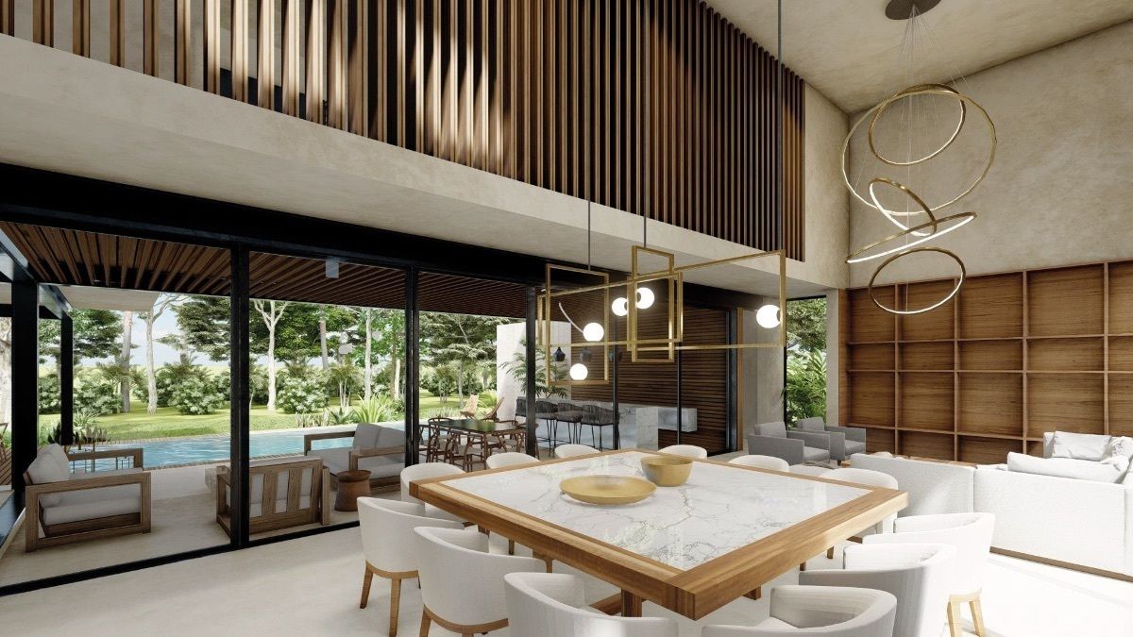
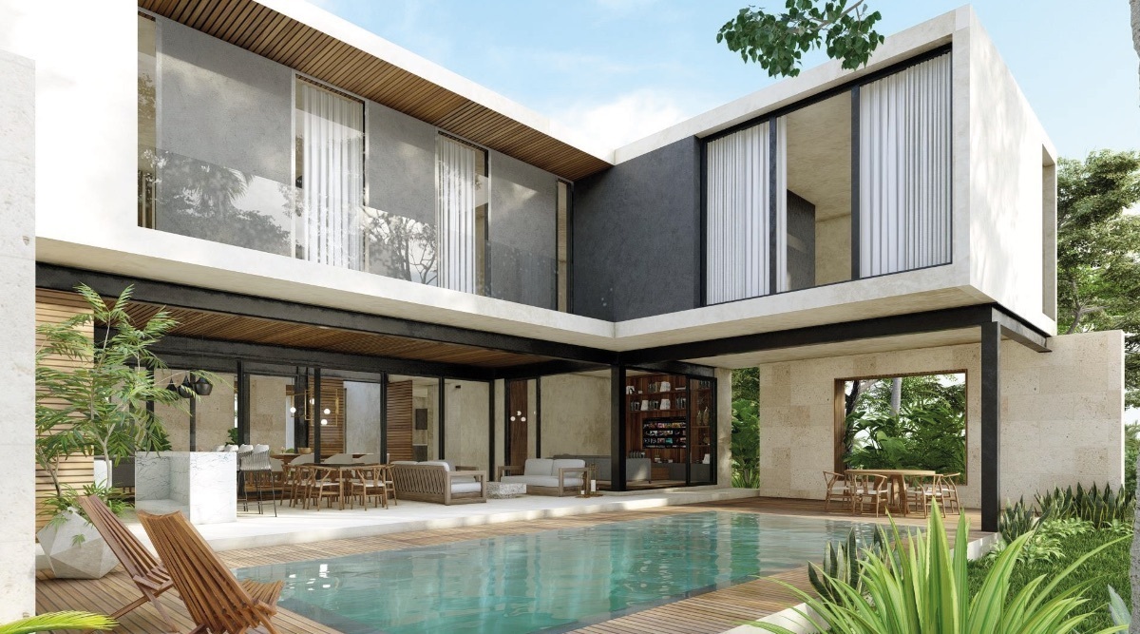
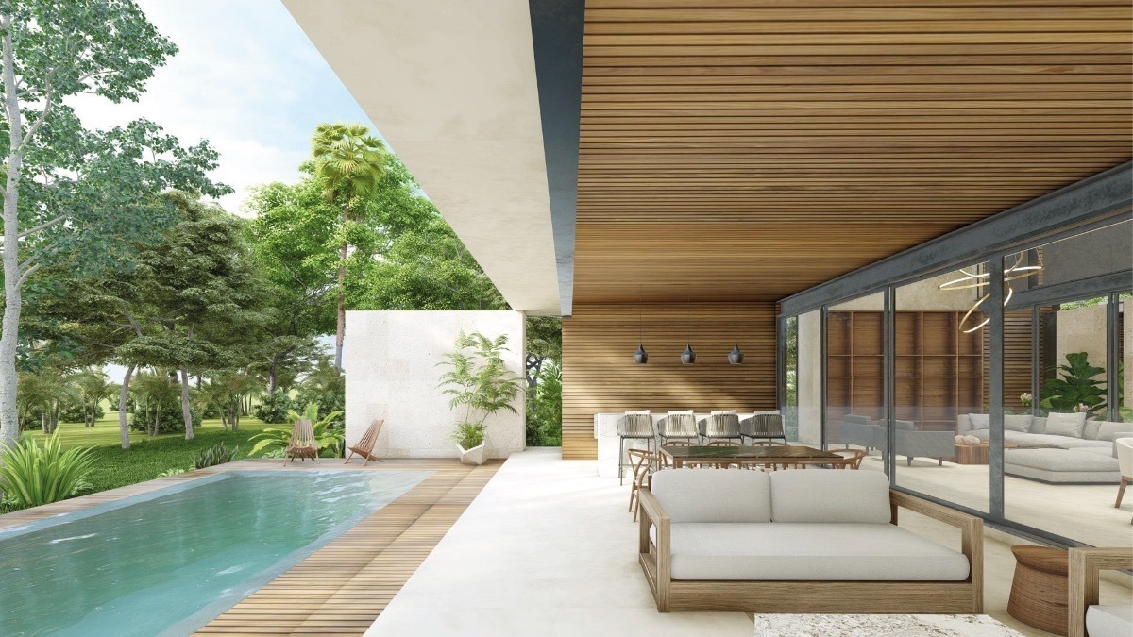
 Ver Tour Virtual
Ver Tour Virtual

