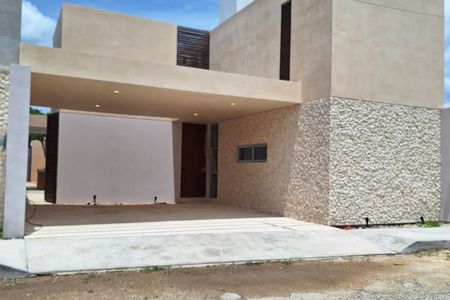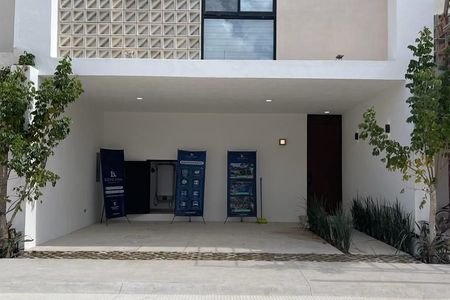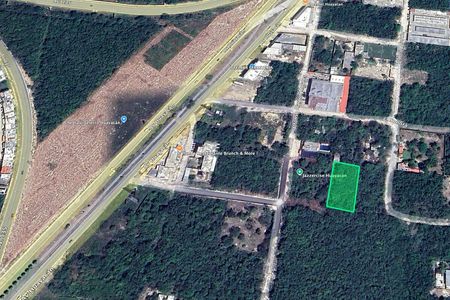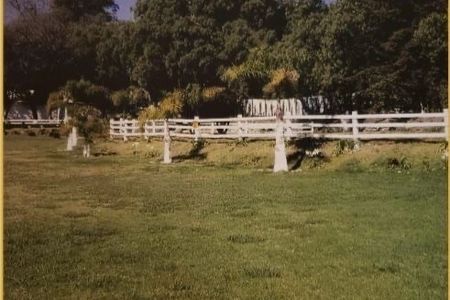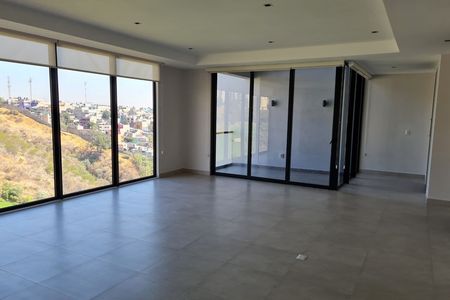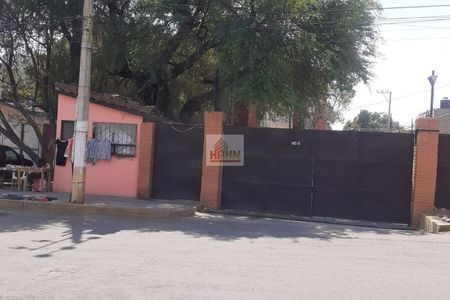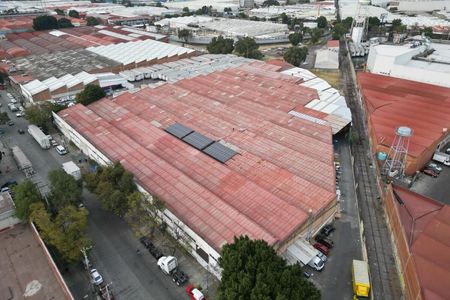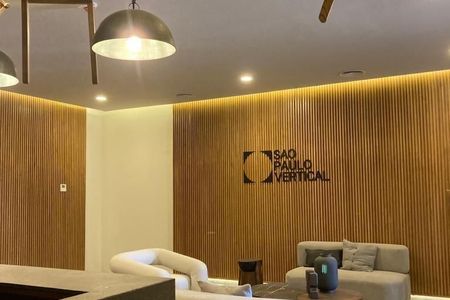The VILLAS ALDEA MARINERO are built on 3 levels; The Ground Floor consists of a Garage Area built with a column and roof made of parota wood, a floor based on washed concrete with a 15 cm thick concrete base, Laundry Area, access through a walker that connects us to a main access that leads us to the interior of the villa, consisting of Living Room Area, Kitchen Area, Half-bathroom Area, Dining Area, Double-height Stair Area with wooden cover that leads us to the two levels (Upper Floor and Roof Floor) Top), Bedroom Area 1, Full Bathroom containing Wc., Overlay Sink and Shower, Machine Room Area covered with 14 cm thick concrete slab, Walking Area, Sun Deck and Pool. The upper floor consists of a vestibule through the staircase that leads us to the access to Bedroom 2 with a full bathroom that contains a toilet, overlay sink and shower; the staircase going up to one level leads us to the main access to Bedroom 3 with a full bathroom containing toilet, overlay sink and shower; concrete cover 14 cm thick. The Roof Top Floor consists of a vestibule through the staircase that takes us to the level of the living terrace, Jacuzzi area and half bathroom area containing a toilet. Inside and outside, a concrete bar with a washbasin area, column-based cover and a wooden ceiling made of parota wood. 10% of the property is paid at the time of signing the contract and the rest at the time of writing.as VILLAS ALDEA MARINERO están construida en 3 niveles; La Planta Baja consiste en Área de Cochera construida a base columna y techo de madera de parota,piso a base de concreto lavado con un firme de concreto de 15 cms de espesor,Área de Lavado, acceso a través de un andador que nos comunica a un acceso principal que nos lleva al interior de la villa que consiste en Área de Sala, Área de Cocina, Área de Alacena, Área de medio baño, área de Comedor, Area de Escaleras a doble altura con cubierta de madera que nos conduce a los dos niveles (Planta Alta y Planta Roof Top), Area de Recamara 1, Baño completo que contiene Wc., Lavabo de sobreponer y Regadera, Area de cuarto de maquinas cubierta a base de losa de concreto de 14 cms de espesor, Area de Andadores, Asoleadero y Alberca. La Planta Alta Consiste a través de un vestíbulo por medio de la escalera que nos lleva al acceso de la Recamara 2 con baño completo que contiene Wc., Lavabo de sobreponer y Regadera; la escalera subiendo a un nivel nos lleva al acceso principal a la Recamara 3 con baño completo que contiene Wc, Lavabo de sobreponer y Regadera; cubierta a base de concreto de 14 cms de espesor. La Planta Roof Top Consiste a través de un vestíbulo por medio de la escalera que nos lleva al nivel de terraza de convivencia, Area de Jacuzzi y Area de medio baño que contiene un Wc. Interior y exterior una barra de concreto con área de Lavabo, Cubierta a base de columnas y techo de madera de parota. El 10% de la propiedad se paga al momento de la firma de contrato y el resto al momento de escriturar.
 Beach House in Zicatela, Puerto Escondido, OaxacaCasa de Playa en Zicatela, Puerto Escondido, Oaxaca
Beach House in Zicatela, Puerto Escondido, OaxacaCasa de Playa en Zicatela, Puerto Escondido, Oaxaca
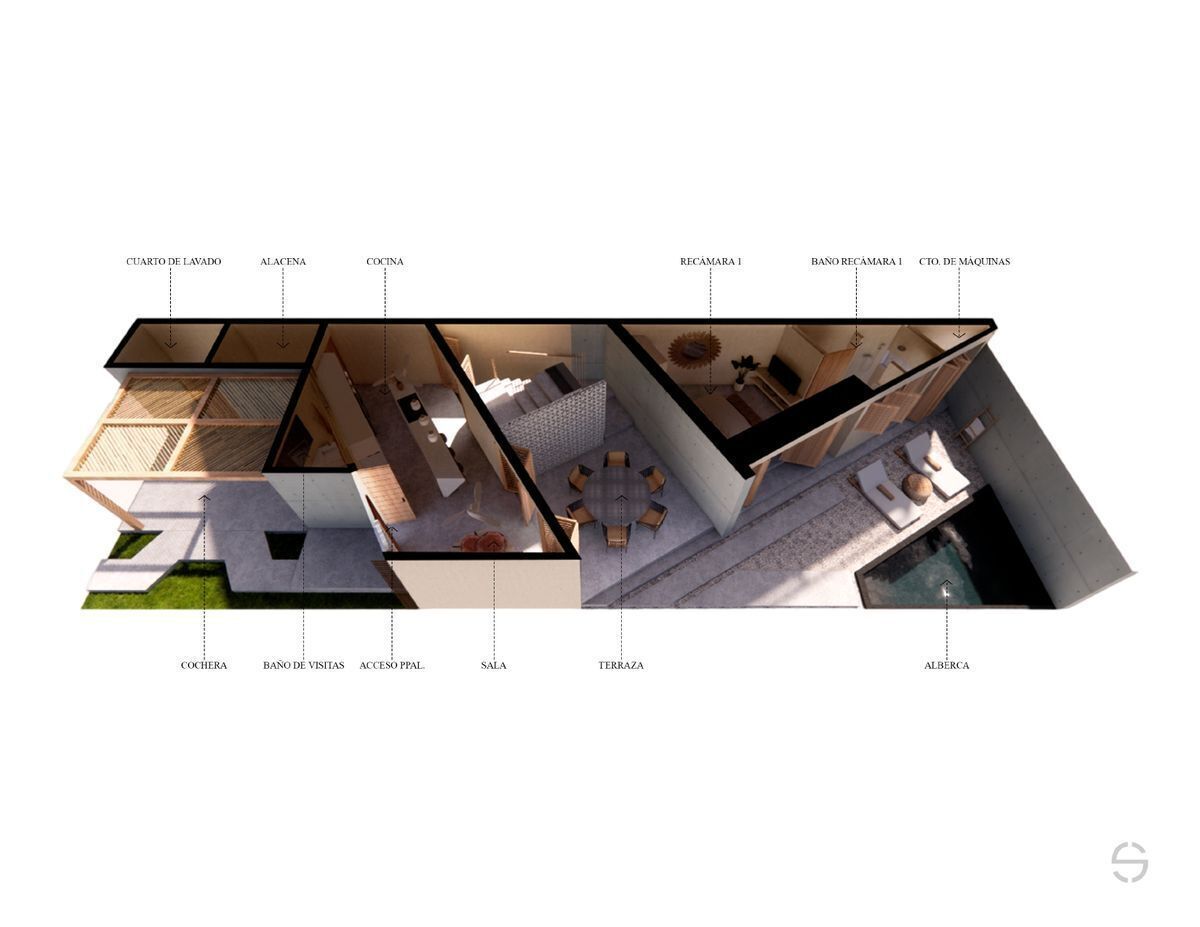




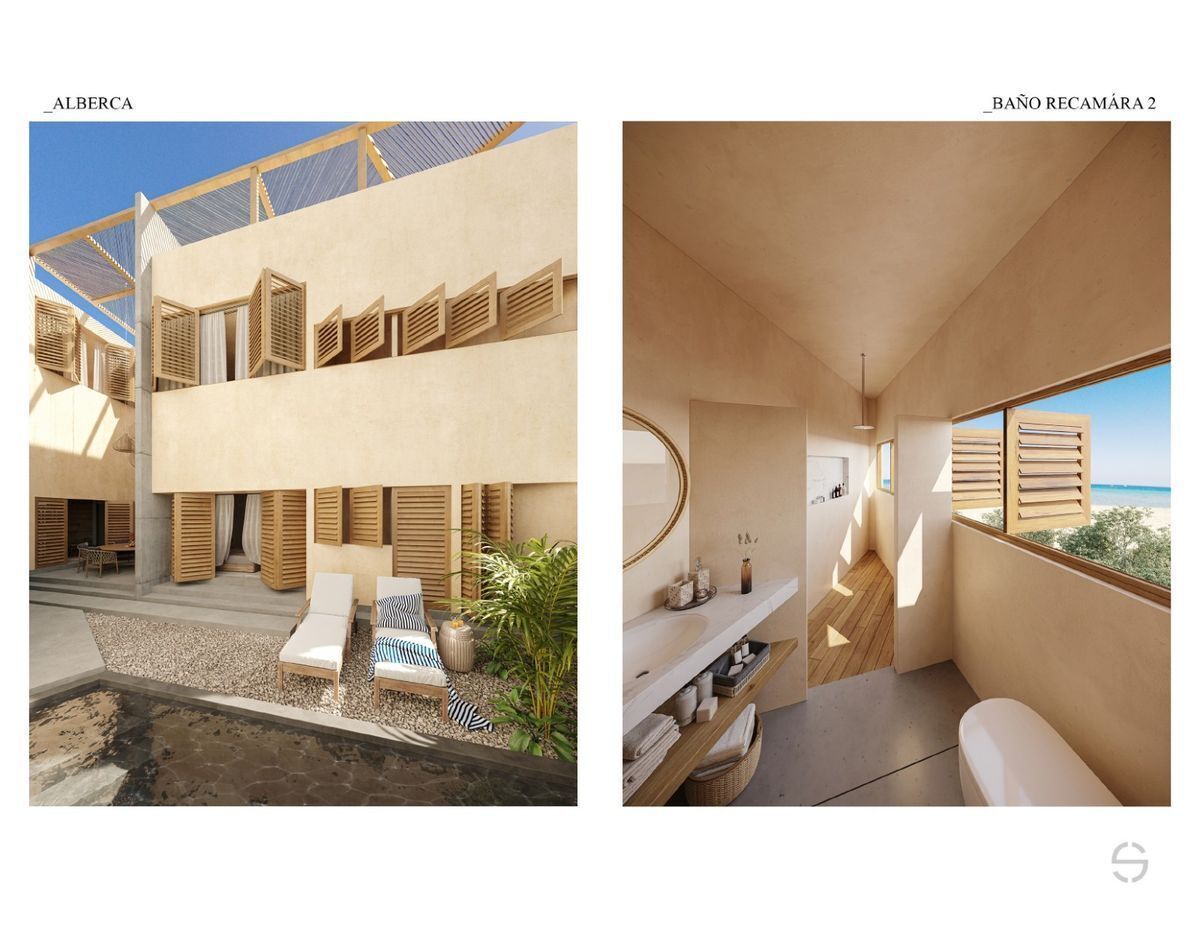




 Ver Tour Virtual
Ver Tour Virtual

