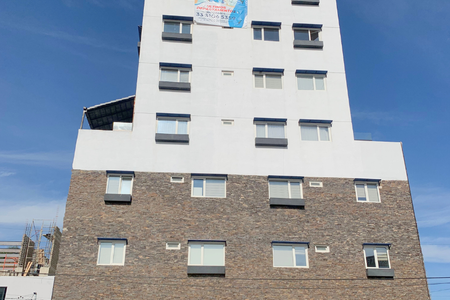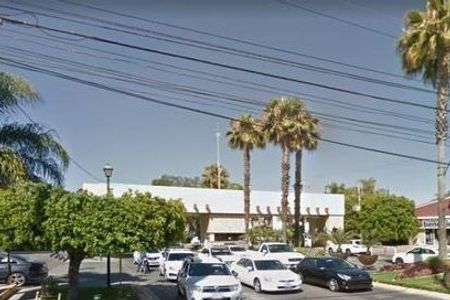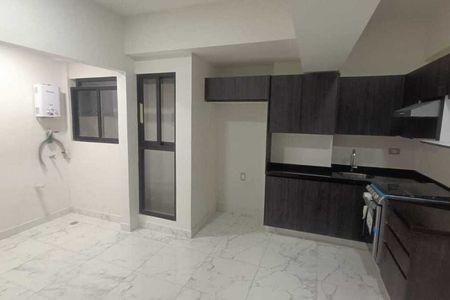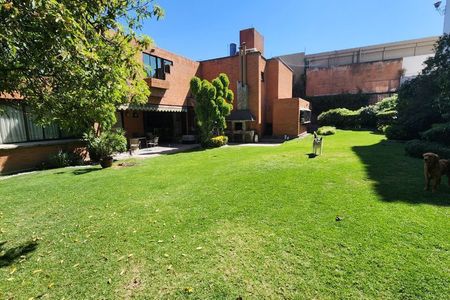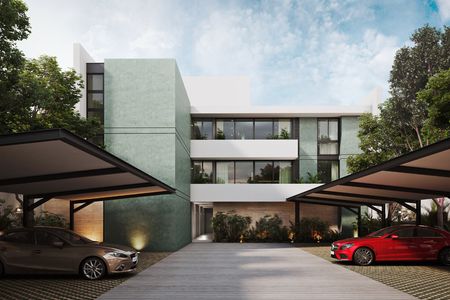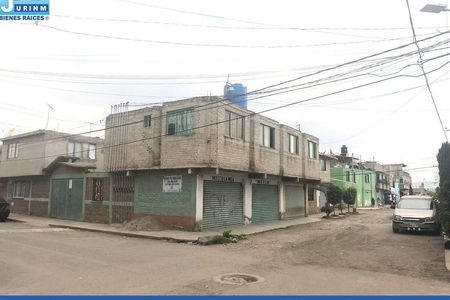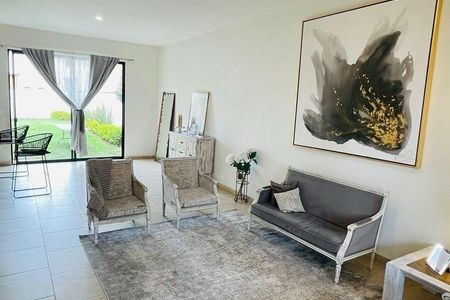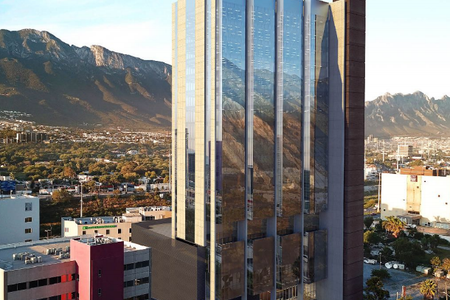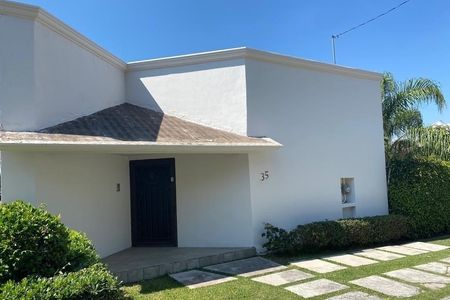SAN MIGUEL DAM AREA
Luxury residential development located between San Miguel de Allende and the Allende dam, allowing for spectacular views of nature without leaving behind the charm of the city.
Exclusive residential subdivision made up of 17 houses (in its first phase) with luxury finishes and a clubhouse with Premium amenities.
LAST THREE HOUSES AVAILABLE FROM THE FIRST PHASE.
DELIVERY IN 10 TO 12 MONTHS
Three parking spaces
318 m2 of construction
300 m2 of land
88 m2 GARDEN
16 m2 TERRACE
45 m2 ROOF GARDEN
GROUND FLOOR
Living room
Dining room
Integral kitchen
Laundry area
Storage room
1/2 Bathroom
Terrace with grill
Front garden
Back garden
3 parking spaces
UPPER FLOOR
Master bedroom with walk-in closet and full bathroom
2nd Bedrooms with dressing room and full bathroom
3rd Bedroom with dressing room, full bathroom, and double height
Family Room
ROOF GARDEN
Terrace
1/2 bathroom
INTERIOR FINISHES:
Floor: marble / Rustic travertine
Railings: Steel
Lighting: Led
Kitchen equipment: Oven and grill
Countertop in kitchen: Parota / marble
Countertop in bathrooms: Marble
Window frames: Aluminum
COMMON AREAS:
Clubhouse
Terrace
Pool
Bathrooms
GYM
SPA
Sauna
Cinema
Grills
OTHER: Multipurpose court, wading pool, zen garden, fire pits, sunbathing areas, wellness area, and 3 villas for visitors.
SCHEDULE YOUR APPOINTMENT WITH IG CAPITAL
TEL. 4151337323
ADVISOR CARLOS ENRIQUE
CHECK AVAILABILITY AND PRICESZONA PRESA DE SAN MIGUEL
Desarrollo residencial de lujo ubicado entre San Miguel de Allende y la presa Allende, lo cual le permite tener vistas espectaculares de la naturaleza sin dejar atrás el encanto de la ciudad.
Fraccionamiento residencial exclusivo conformado por 17 casas (en su primera etapa) con acabados de lujo y una casa club con amenidades Premium
ÚLTIMAS TRES CASAS DISPONIBLES DE PRIMERA ETAPA.
ENTREGA DE 10 A 12 MESES
Tres lugares de estacionamiento
318 m2 de construcción
300m2 de terreno
88 m2 JARDÍN
16 m2 TERRAZA
45 m2 ROOF GARDEN
PLANTA BAJA
Sala
Comedor
Cocina integral
Área de lavado
Bodega
1/2 Baño
Terraza con asador
Jardín delantero
Jardín trasero
3 lugares de estacionamiento
PLANTA ALTA
Recámara principal con walk-in closet y baño completo
2da Recámaras con vestidor y baño completo
3ra Recámara con vestidor, baño completo y doble altura
Family Room
ROOF GARDEN
Terraza
1/2 baño
ACABADOS INTERIORES:
Piso: mármol / Travertino rústico
Barandales: Acero
Iluminación: Led
Equipamiento cocina: Horno y parrilla
Cubierta en cocina: Parota / mármol
Cubierta en baños: Mármol
Cancelería: Aluminio
ÁREAS COMUNES:
Casa club
Terraza
Alberca
Baños
GYM
SPA
Sauna
Cine
Asadores
OTROS: Cancha multiusos, chapoteadero, jardín zen, fogateros, asoleaderos, zona wellness y 3 villas para visitantes.
AGENDA TU CITA CON IG CAPITAL
TEL. 4151337323
ASESOR CARLOS ENRIQUE
CONSULTAR DISPONIBILIDAD Y PRECIOS
 Cayetana House-SMA Pre-sale 10 months CREDIT WITH CONSTRUCTOR E1Casa Cayetana-SMA Preventa 10 meses CRÉDITO CON CONSTRUCTORA E1
Cayetana House-SMA Pre-sale 10 months CREDIT WITH CONSTRUCTOR E1Casa Cayetana-SMA Preventa 10 meses CRÉDITO CON CONSTRUCTORA E1
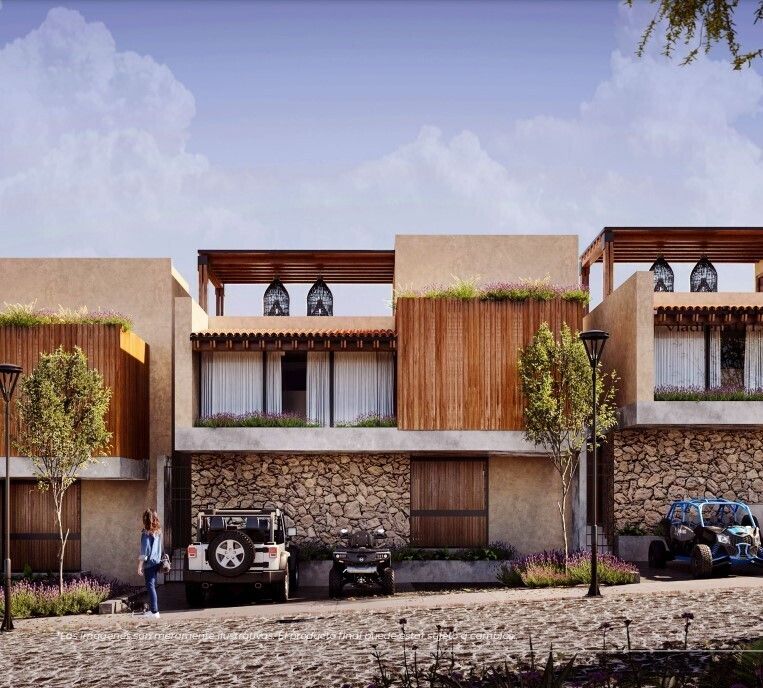

















 Ver Tour Virtual
Ver Tour Virtual


