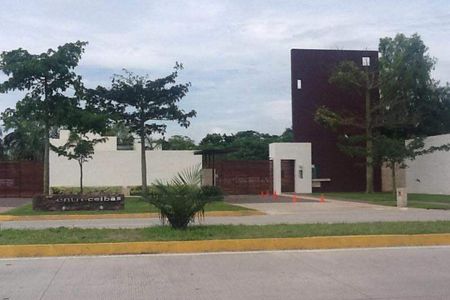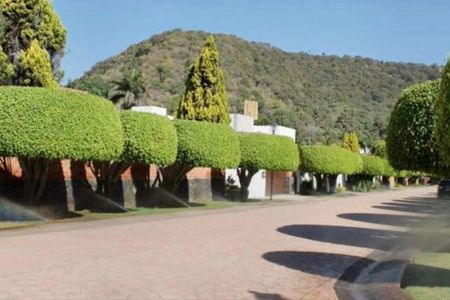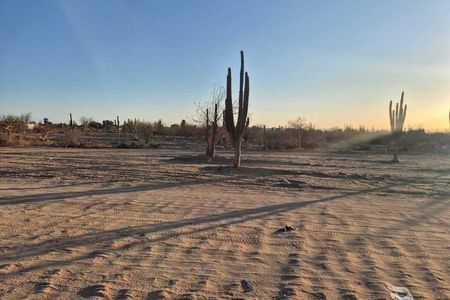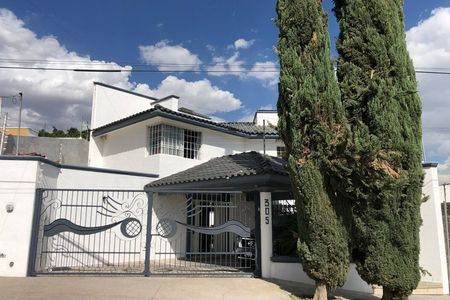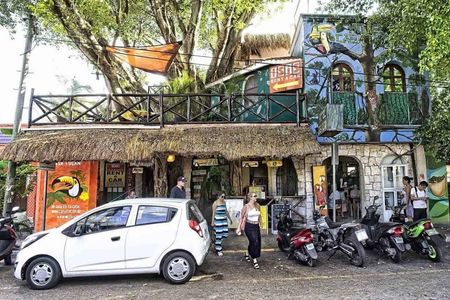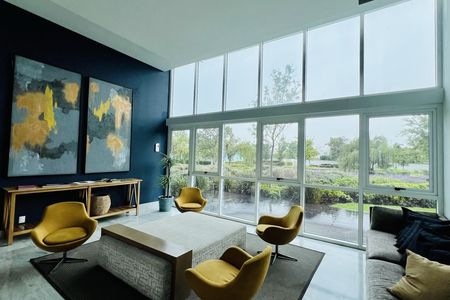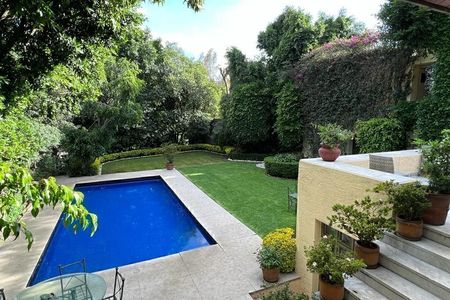SAN JERÓNIMO HOUSE
350m2 of construction
335m2 of land
GROUND FLOOR:
-Living room
-Dining room
-Master bedroom with dressing room, full bathroom with tub, walking closet
-Open kitchen with breakfast bar
-Terrace
-Spacious garden 64.5m2
-Laundry area
-Garage for 3 cars
UPPER FLOOR:
-2 bedrooms with dressing room and bathroom
-Study
-Family room
Smart exterior blinds by WaremaCASA SAN JERÓNIMO
350m2 de construcción
335m2 de terreno
PLANTA BAJA:
-Sala
-Comedor
-Rec principal c/vestidor, baño completo c/tina, walking closet
-Cocina abierta c/desayunador
-Terraza
-Amplio jardín 64.5m2
-Área de lavado
-Cochera 3 Autos
PLANTA ALTA:
-2 recamaras c /vestidor y baño
-Estudio
-family room
Persiana exterior inteligente marca Warema
 Luxury House in Mision San JeronimoCasa de Lujo en Mision San Jeronimo
Luxury House in Mision San JeronimoCasa de Lujo en Mision San Jeronimo
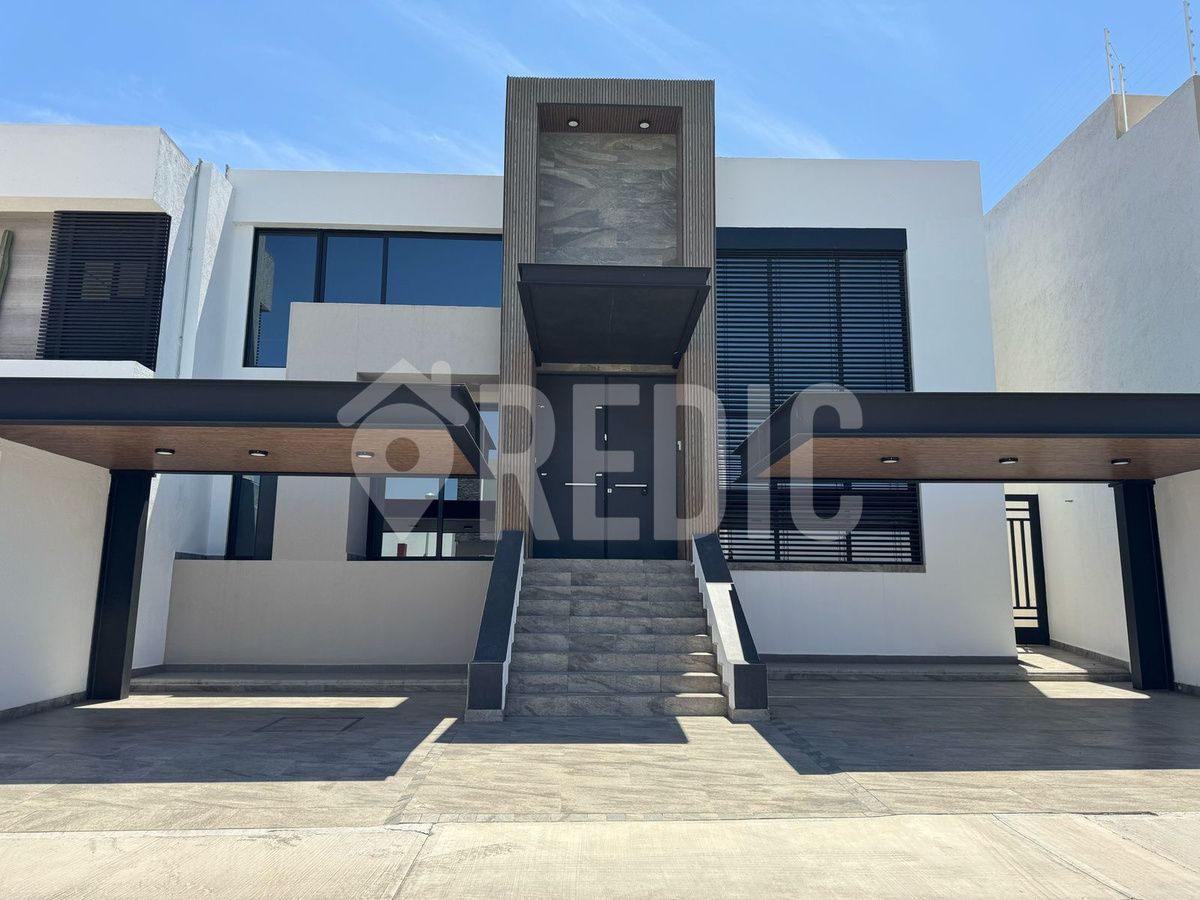





























 Ver Tour Virtual
Ver Tour Virtual

