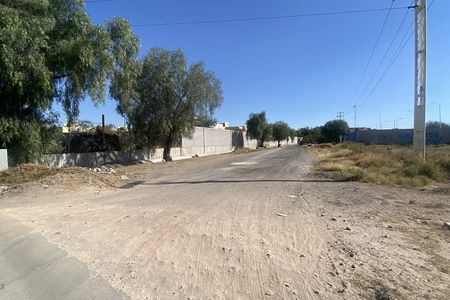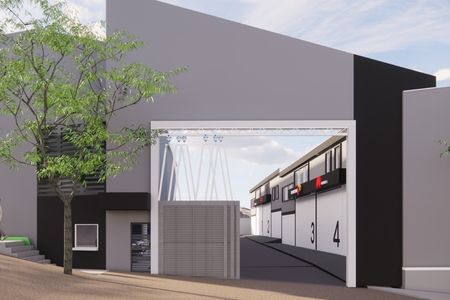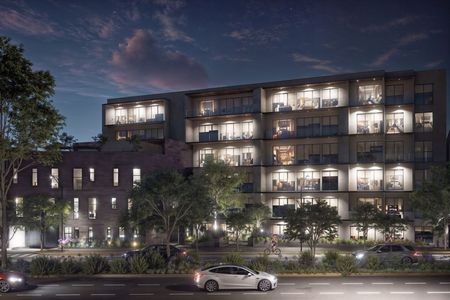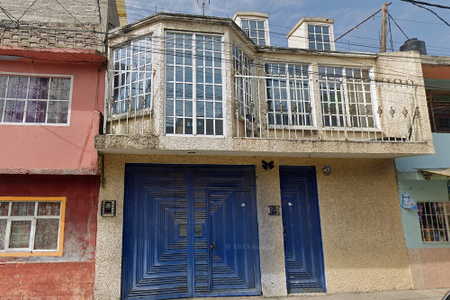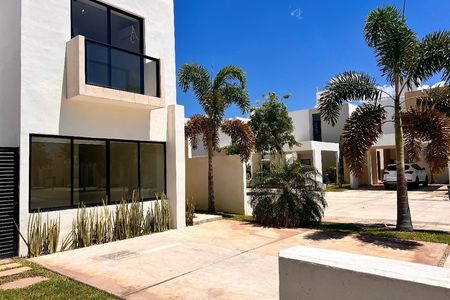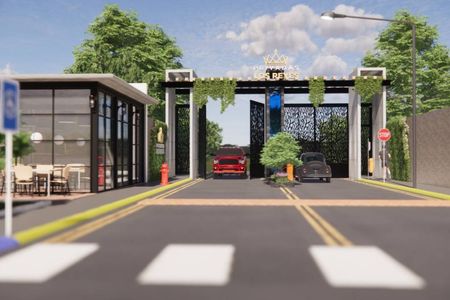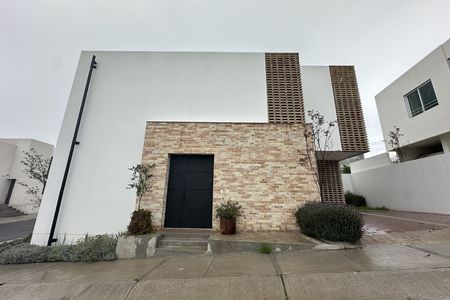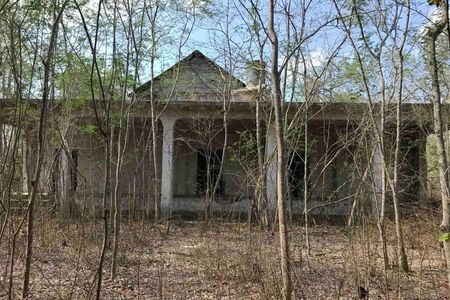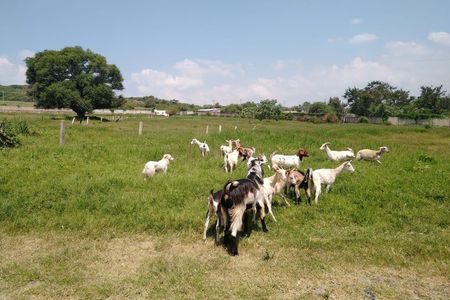LOCATED: To the north of the city of Mérida
CLOSE TO: Schools, universities, restaurants, supermarkets, shopping centers, banks, and all services, as well as access to the main streets of the city and the city’s ring road.
FEATURES:
GROUND FLOOR:
- Covered garage for 2 cars with electric gate
- Storage room
- Entrance hall
- Living room
- Dining room
- Spacious kitchen with granite countertop, cabinets, and door leading to the service hallway
- Breakfast nook
- 1/2 Bathroom for guests
- Entertainment area with full bathroom
- Swimming pool
- Bar
- Laundry room
- Covered rear terrace
UPPER FLOOR
- Master bedroom with 2 walk-in closets, full bathroom with jacuzzi and shower
- Secondary bedroom with closet and balcony
- Secondary bedroom with mezzanine, with walk-in closet and full bathroom
- Secondary bedroom with closet
- Independent full bathroom
ADDITIONALS:
- Air conditioning in all bedrooms as well as living and dining areas and entertainment area
- Stationary tank
- Water heater
- Cistern
- Pump and drainage well
- Fans
MEASUREMENTS:
Front: 16 meters
Depth: 20 meters
Land: 320 m2
Construction: 449 m2
PURCHASE METHOD:
- Bank credit
- Infonavit
- Own resources
Marketing information:
• Prices are subject to change without prior notice*
• The photos and images contained are illustrative.
• Notary fees and costs for hiring mortgage loans, appraisals, maintenance fees (as applicable), or expenses incurred to carry out the operation are not included.
• Verify additional items or equipment to be delivered.
• The total price will be determined with the variable amounts of mortgage loan concepts and notary fees in relation to what is established in NOM-247-SE-2021.SE UBICA: Al norte de la ciudad de Mérida
CERCANIA CON: Escuelas, universidades, restaurantes, super mercados, centros
comerciales, bancos y todos los Servicios, ademas de acceso a las calles principales de
la ciudad y el periférico de la ciudad.
CARACTERÍSTICAS:
PLANTA BAJA:
- Garaje techado para 2 autos con reja electrica
- Bodega
- Recibidor
- Sala
- Comedor
- Amplia cocina con meseta de granito, gavetas y puerta de salida al pasillo de servicio
- Desayunador
- 1/2 Baño para visitas
- Area de entretenimiento con baño completo
- Piscina
- Bar
-Lavadero
Terraza trasera techada
PLANTA ALTA
- Recámara principal con 2 closet vestidor, baño completo con tina de hidromasaje y
regadera
- Recámara secundaria con clóset y balcón
- Recámara secundaria con mezanin, con closet vestidor y baño completo
- Recámara secuendaria con closet
- Baño completo independiente
ADICIONALES:
- Aires acondicionados en todas las recámaras así como sala comedor y área de
entretenimiento
- Tanque estacionario
- Calentador
- Cisterna
- Bomba y pozo de desague
- Ventiladores
MEDIDAS:
Frente: 16 metros
Fondo: 20 metros
Terreno: 320 m2
Construcción: 449 m2
FORMA DE ADQUISICION:
- Crédito bancario
- Infonavit
- Recurso propio
Información de comercialización:
• Los precios están sujetos a cambio sin previo aviso*
• Las fotos e imágenes contenidas son ilustrativas.
• No se incluyen costos de gastos notariales ni tampoco de contratación de créditos
hipotecarios, avalúos, cuotas de mantenimiento (según el caso) ni gastos que se
genere para llevar a cabo la operación.
• Verificar adicionales ó equipamento a entregar.
• El precio total se determinará con los montos variables de conceptos de créditos
hipotecarios y gastos notariales en relación con lo establecido en la NOM-247-SE-
2021.
 HOUSE WITH 4 BEDROOMS IN MÉRIDACASA DE 4 RECÁMARAS DENTRO DE MÉRIDA
HOUSE WITH 4 BEDROOMS IN MÉRIDACASA DE 4 RECÁMARAS DENTRO DE MÉRIDA
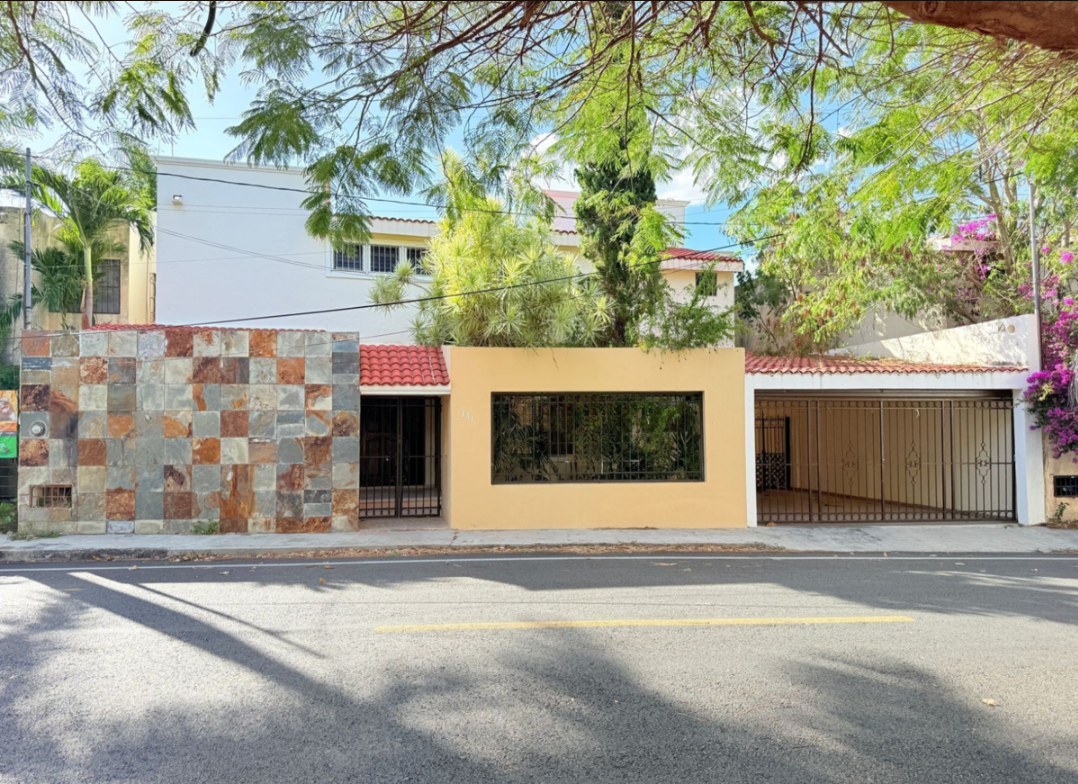













 Ver Tour Virtual
Ver Tour Virtual

