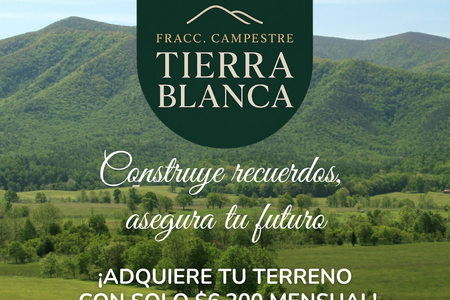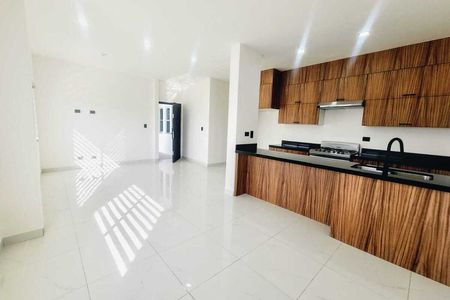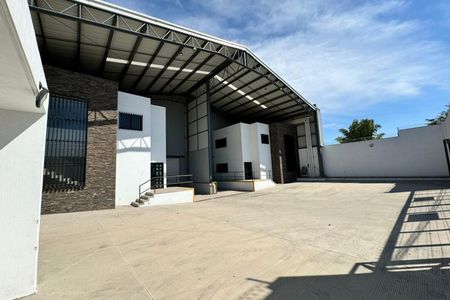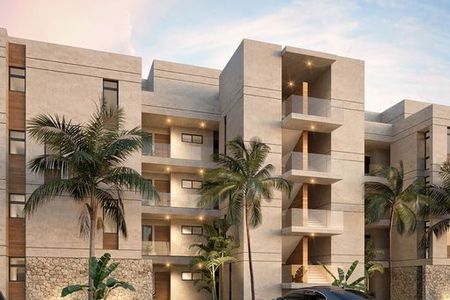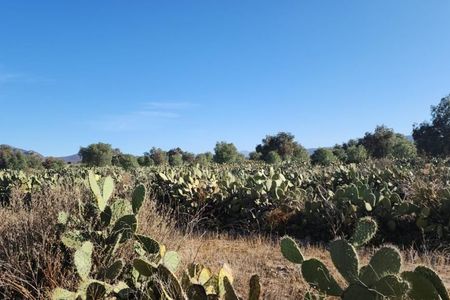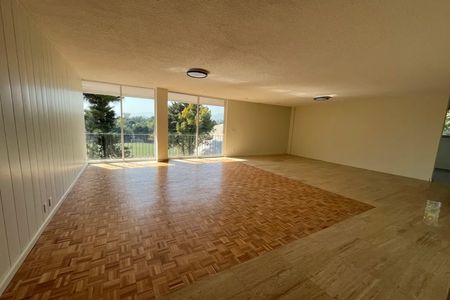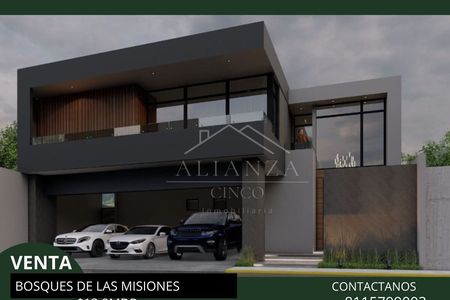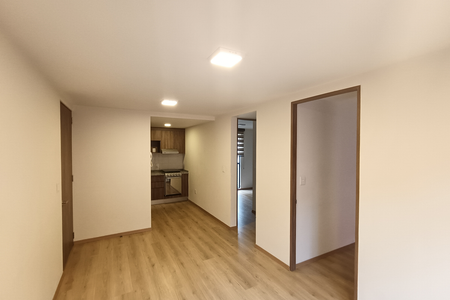Land of 207.59 m2 (9m W x 25.34m L)
+ Residence of 4 levels with 395.30 m2 of construction.
Surface area per level;
BS: 76.29 m2 /
GB: 128.22 m2 /
PA: 140.79 m2 /
2N: 50 m2
+ Gardened and free areas with 42.48 m2
+ Finishes: Porcelain floors and baseboards, Aluminum windows, Plastering on facades, Vinyl-acrylic paint on exteriors and interiors,
Drum doors in oak or walnut.
DISTRIBUTIONS
+ Level: Basement with game room, bar,
1/2 bathroom, covered terrace, grill, and pool.
+ Level: Ground Floor with double garage, storage room, foyer, 1/2 bathroom, kitchen, pantry, dining room, and living room.
+ Level: First Level with TV room, bedroom 1 with closet and bathroom, bedroom 2 with closet and bathroom, balcony, master bedroom with dressing room and bathroom, terrace.
+ Level: Second Level: laundry room, service patio, terrace, service room, service bathroom, and rooftop.Terreno de 207.59 m2 (9m F x 25.34m L)
+ Residencia de 4 niveles con 395.30 m2 de construcción.
Superficie por nivel;
PS: 76.29 m2 /
PB: 128.22 m2 /
PA: 140.79 m2 /
2N: 50 m2
+ Areás jardinadas y libres con 42.48 m2
+ Acabados: Pisos y zoclos de porcelanato, Ventanería aluminio, Aplanados en fachadas, Pintura vinil-acrilica en exteriores e interiores,
Puertas de tambor en roble o nogal.
DISTRIBUCIONES
+ Nivel: Sótano con sala de juegos, bar,
1/2 baño, terraza techada, asador y alberca.
+ Nivel: Planta Baja con cochera doble, almacén, recibidor, 1/2 baño, cocina, alacena, comedor y sala.
+ Nivel: Primer Nivel con estancia de t.v., recámara 1 con closet y baño, recámara 2 con closet y baño, balcón, recámara principal con vestidor y baño, terraza.
+ Nivel: Segundo Nivel: lavandería, patio de servicio, terraza, cuarto de servicio, baño de servicio y azotea.
 4-level house in SantiagoCasa de 4 niveles en Santiago
4-level house in SantiagoCasa de 4 niveles en Santiago
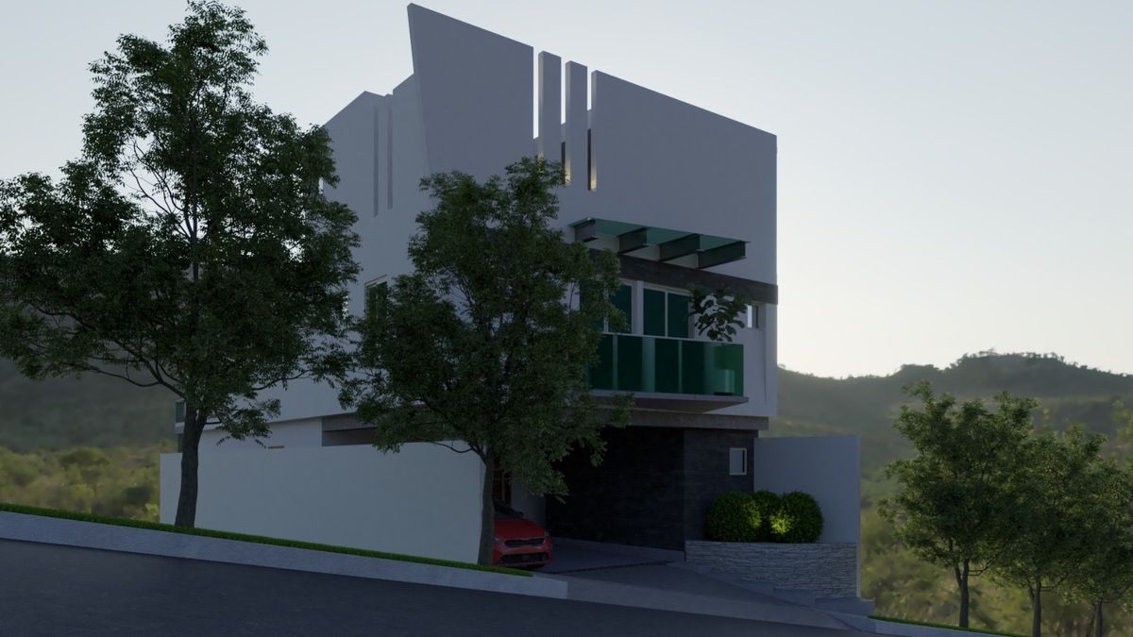
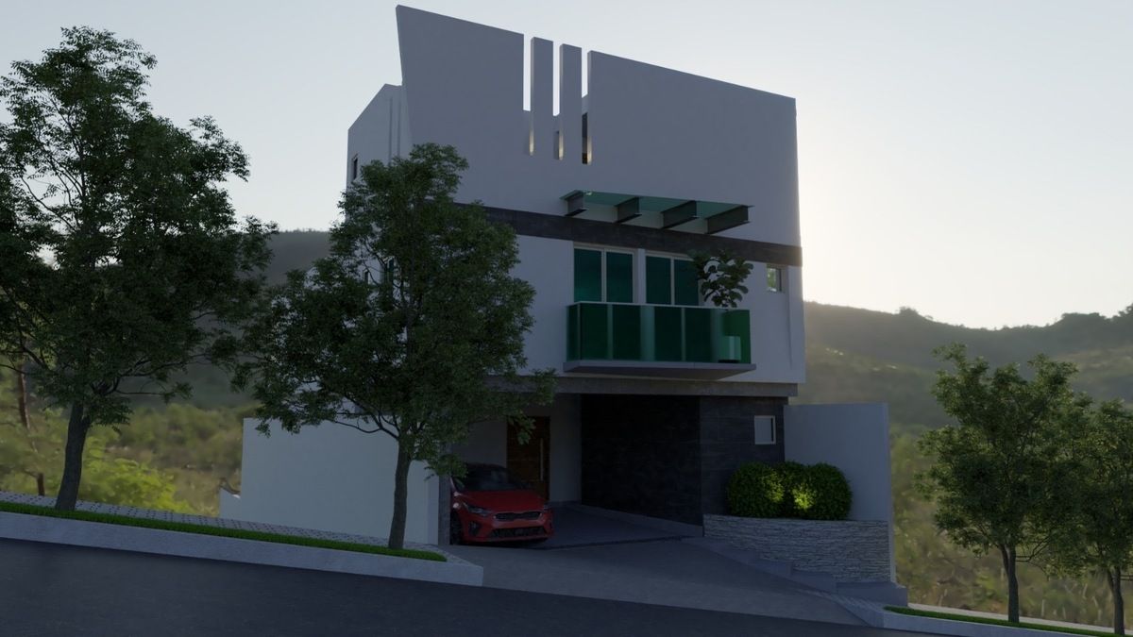

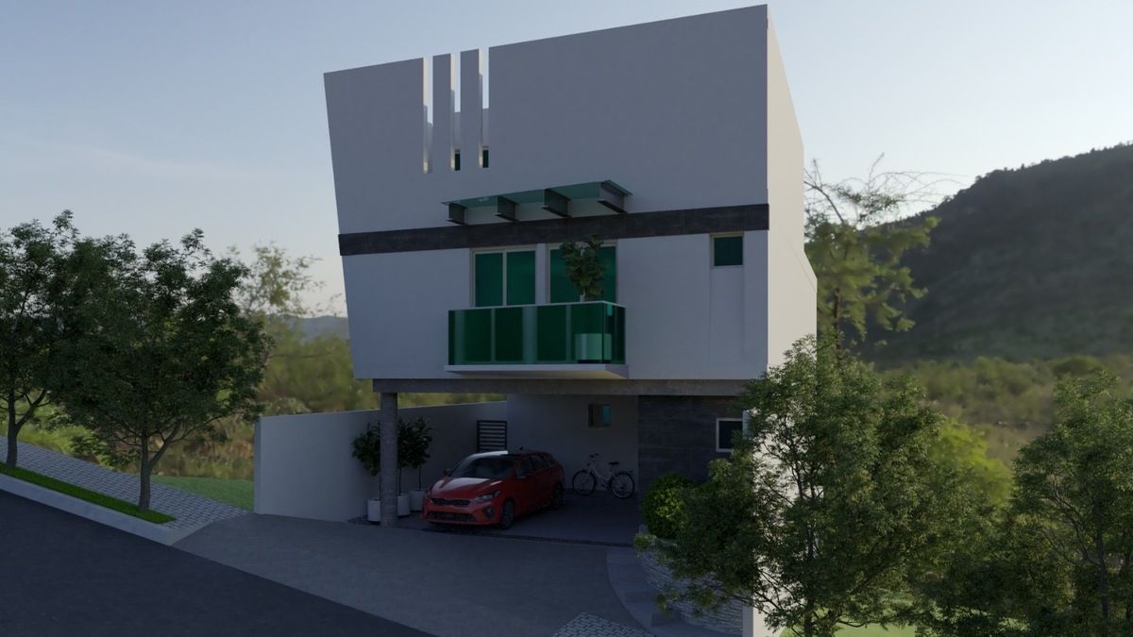
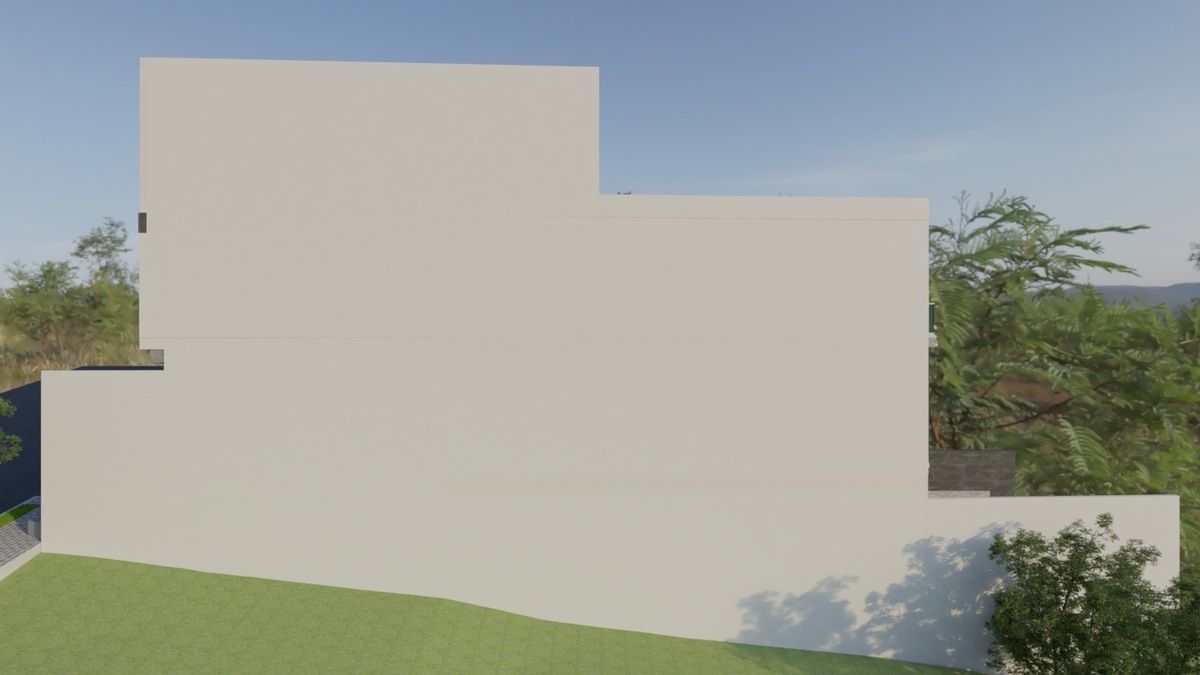

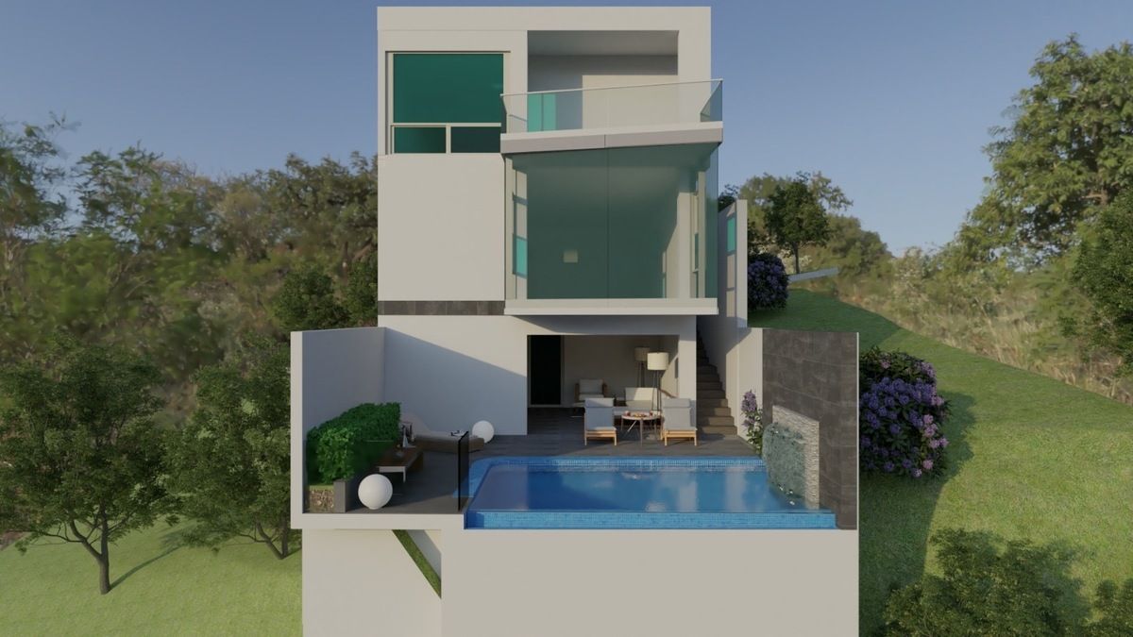



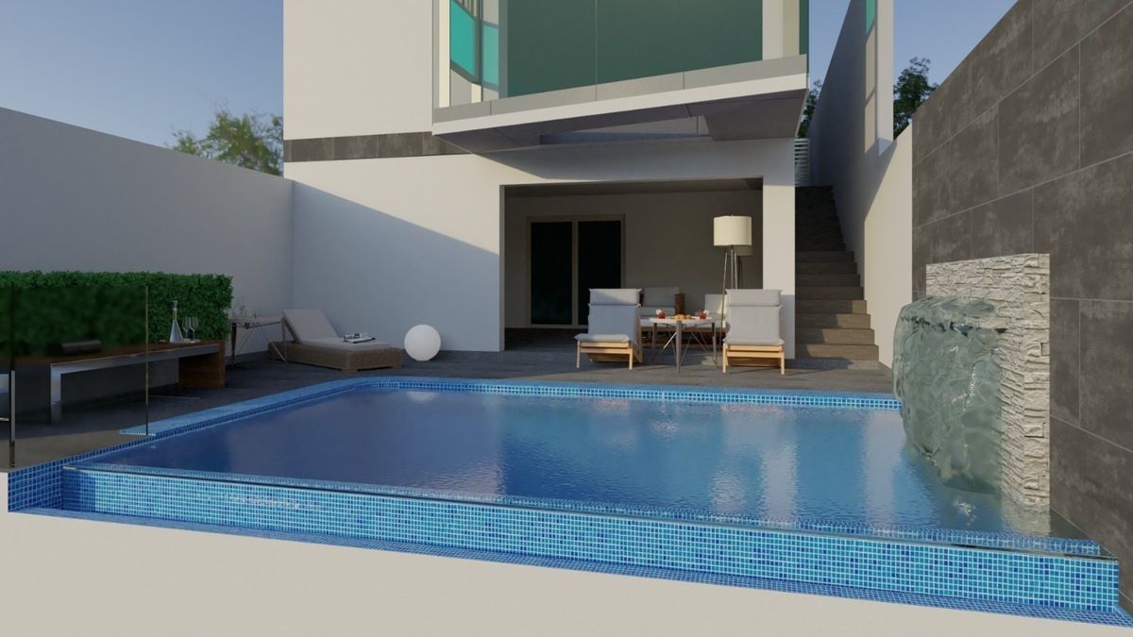



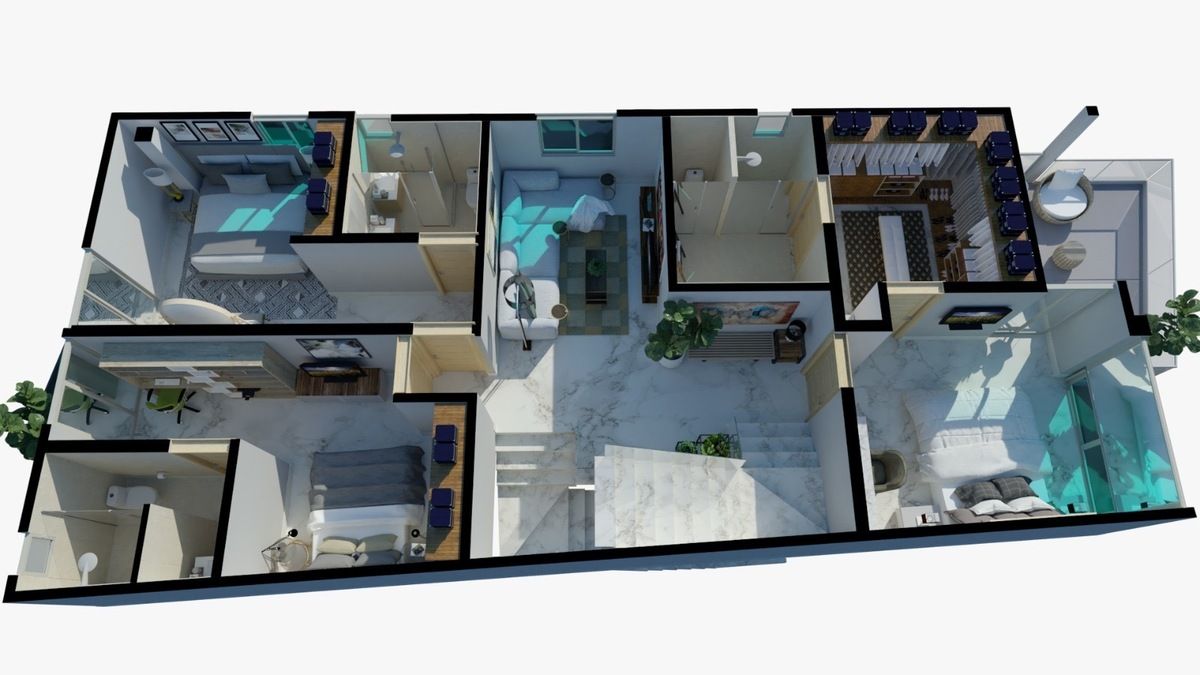

 Ver Tour Virtual
Ver Tour Virtual



