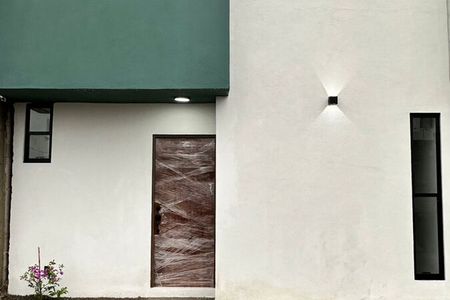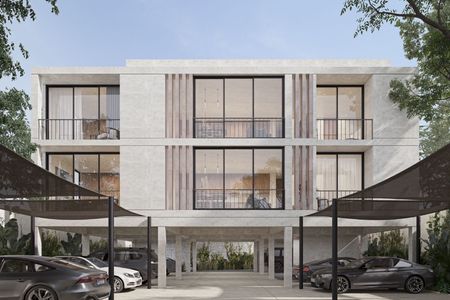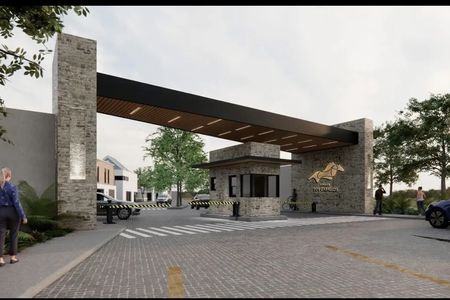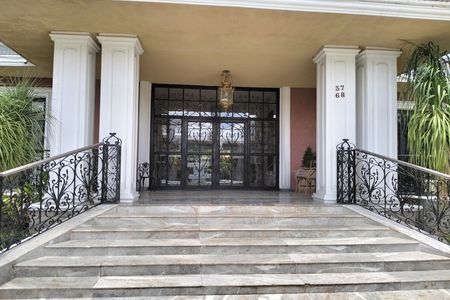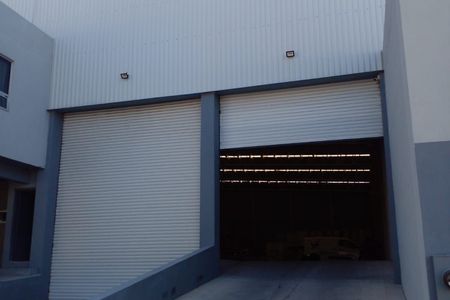Parque Central, surrounded by a beautiful natural environment, which represents a lifestyle based on the environment, tranquility, comfort and leisure.
It is located in the northern area of Mérida, near Cholul, which will allow you access to all the services you need.
One of the advantages of this location
The thing is that you will forget about the noise of cars, since the houses are located far from the entrance of the subdivision.
A M E N I D A D E S
- Club House
- Green areas
- Pool
- Kids playground
- Jogging track
- Multipurpose room
- Reading areas
- 24/7 security
- Dark Sky Light lighting system
- Wi-Fi in common areas
- Condominium regime
D I S T R I B U C I Ó N
GROUND FLOOR
- Double-height entrance hall.
- Kitchen equipped with carpentry.
- Double-height dining room.
- Living room.
- Bedroom with dressing closet, carpentry and full bathroom that is shared with visitors.
- Garden and trees in the region
- Pool with a large tree that gives it a view and freshness like no other.
- Service room with full bathroom.
- Roofed parking for 2 cars and unroofed parking for 2 other cars.
TALL FLOOR
- TV room
- 2 secondary bedrooms with walk-in closet with carpentry and full bathroom.
- Master bedroom with walk-in closet in carpentry, full bathroom and balcony.
M E D I D A S
- Construction: 259.00 M2
- Land: 326.41 M2 (10.07 meters in front x 32.59 in depth)
Forms of Payment:
- Set aside $30,000
-Own Resources
-Bank Credits.
Price:
- $6,590,000 MXN -
*Prices subject to change without prior notice*
*The images are merely illustrative*
*For more information consult your advisor*Parque Central, rodeado de un hermoso ambiente natural, que representa un estilo de vida basado en el entorno, tranquilidad, comodidad y esparcimiento.
Se encuentra en la zona norte de Mérida, cerca de Cholul, lo que te permitirá el acceso a todos los servicios que necesites.
Una de las ventajas de esta ubicación
es que te olvidarás del ruido de los coches, ya que las casas se encuentran alejadas de la entrada del fraccionamiento.
A M E N I D A D E S
- Casa Club
- Áreas verdes
- Alberca
- Kids playground
- Jogging track
- Salón de usos múltiples
- Áreas de lectura
- Seguridad 24/7
- Sistema de iluminación Dark Sky Light
- Wifi en áreas comunes
- Régimen de condominio
D I S T R I B U C I Ó N
PLANTA BAJA
- Recibidor a doble altura.
- Cocina vestida con carpintería.
- Comedor a doble altura.
- Sala.
- Recámara con closet vestidor, carpintería y baño completo que se comparte con visitas.
- Jardín y árboles de la región
- Alberca con un gran árbol que le da una vista y frescura como ninguna otra.
- Cuarto de servicio con baño completo.
- Estacionamiento techado para 2 autos y estacionamiento sin techar para otros 2 autos.
PLANTA ALTA
- Sala de TV
- 2 recámaras secundarias con closet vestidor con carpintería y baño completo.
- Recámara principal con closet vestidor en carpintería, baño completo y Balcón.
M E D I D A S
- Construcción: 259.00 M2
- Terreno: 326.41 M2 (10.07 metros de frente x 32.59 de fondo)
Formas de Pago:
- Apartado $30,000
-Recursos Propios
-Créditos Bancarios.
Precio:
- $6,590,000 MXN -
*Precios sujetos cambio sin previo aviso*
*Las imágenes son meramente ilustrativas*
*Para más información consulte a su asesor*
 4 bedroom house for sale in privateCasa de 4 habitaciones en venta en privada
4 bedroom house for sale in privateCasa de 4 habitaciones en venta en privada
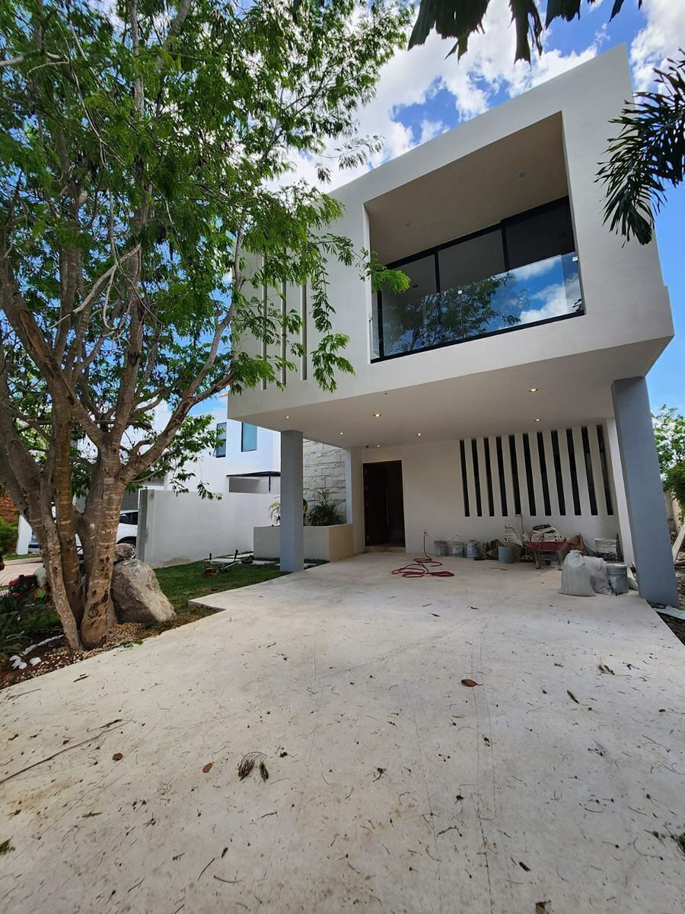

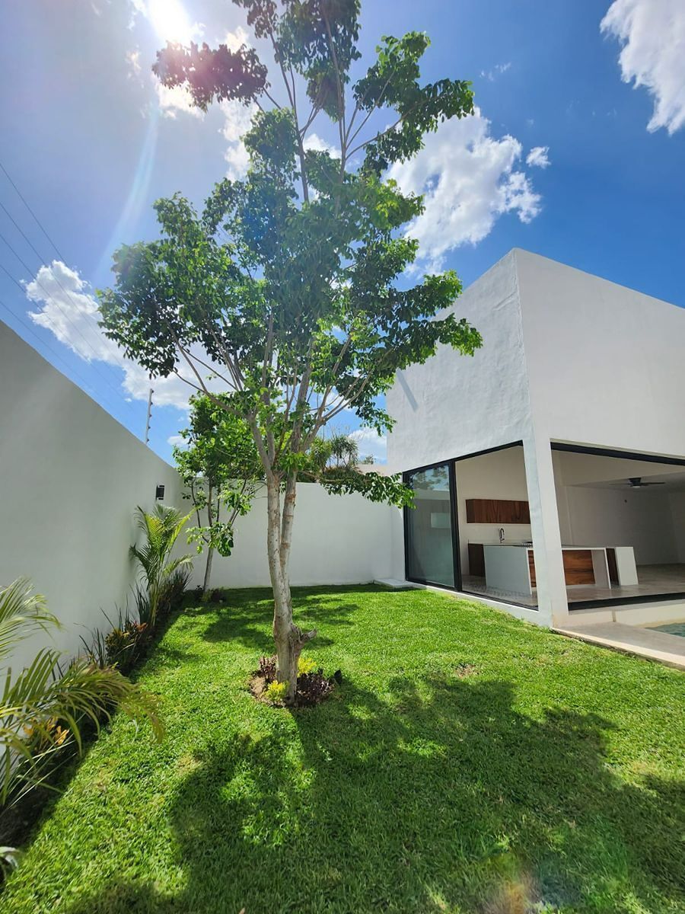

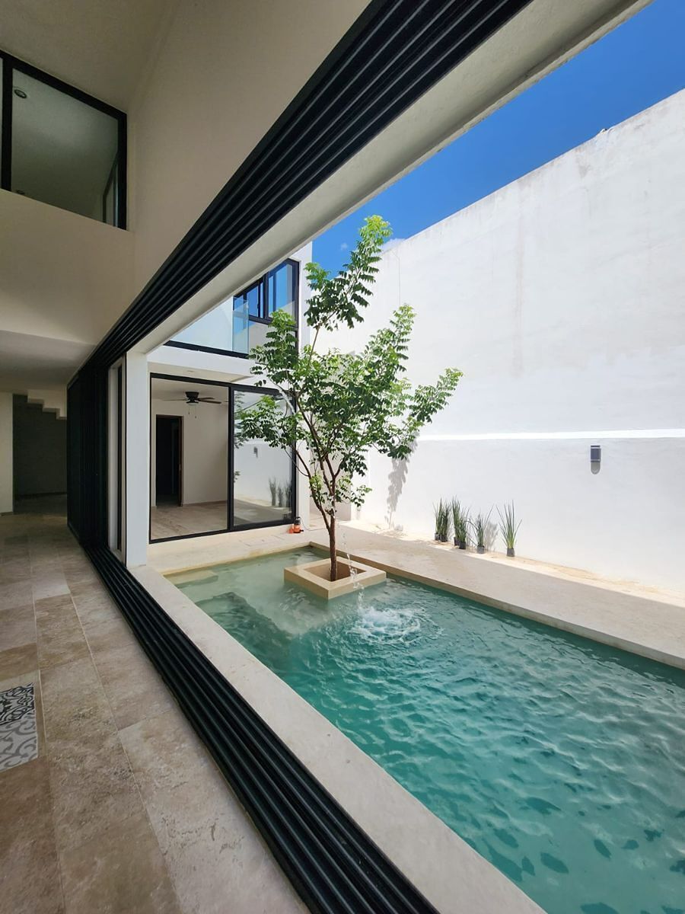
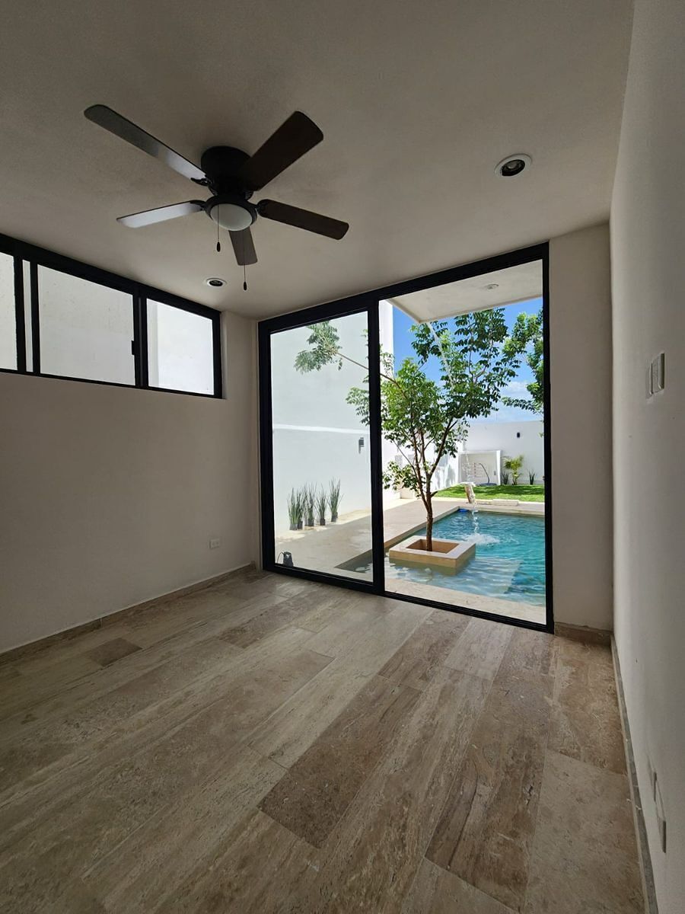

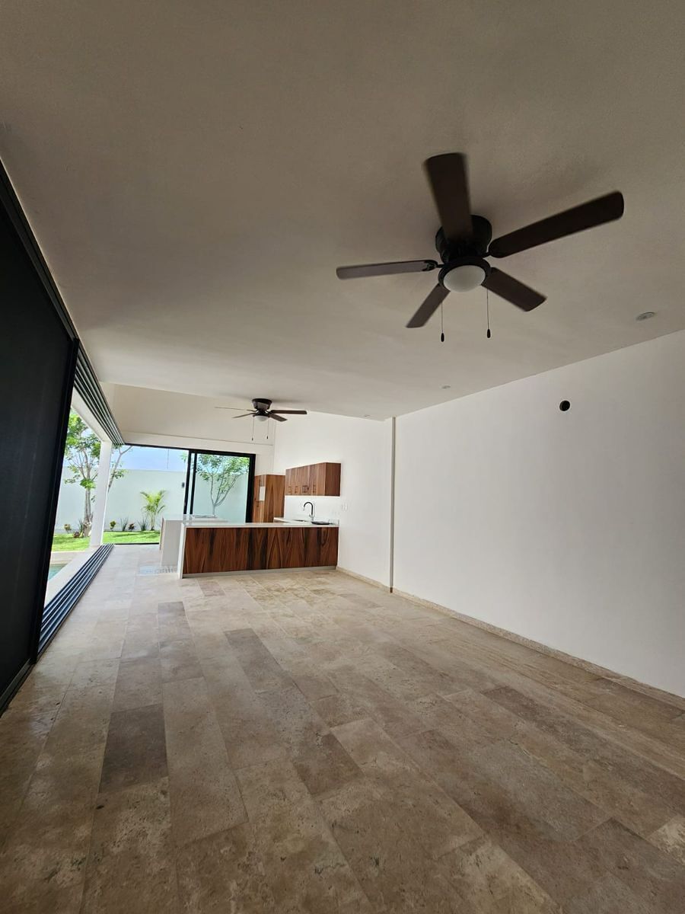




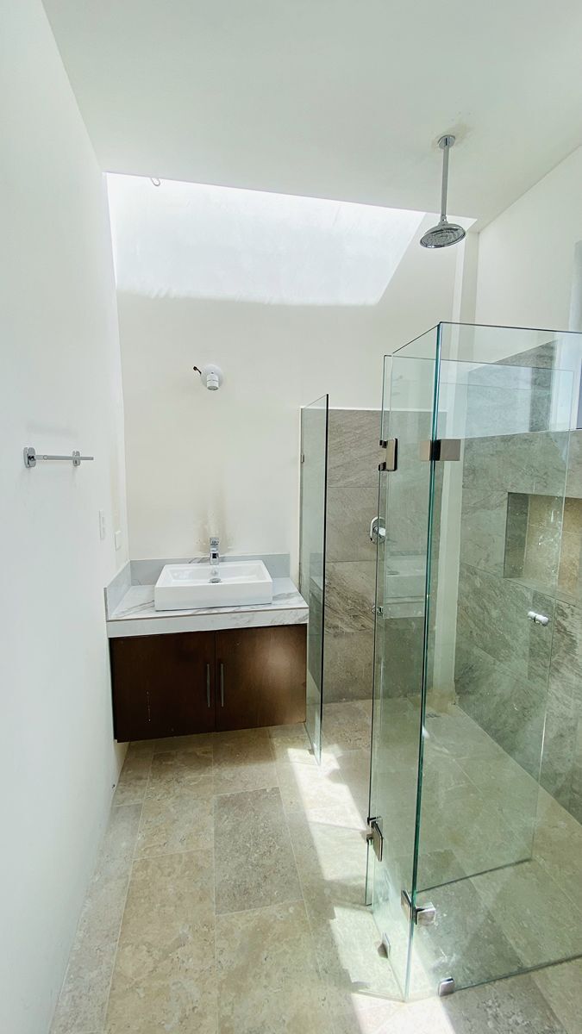


 Ver Tour Virtual
Ver Tour Virtual




