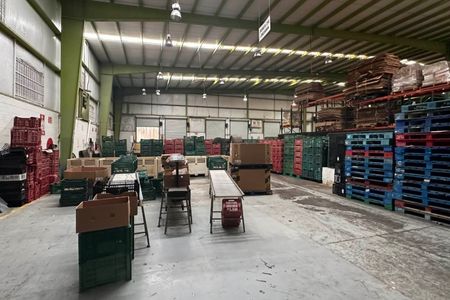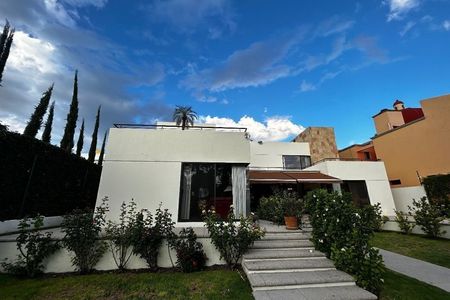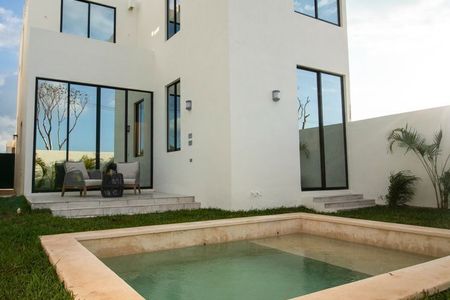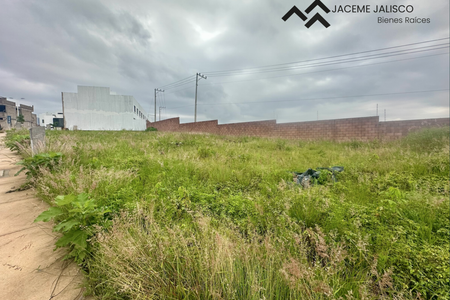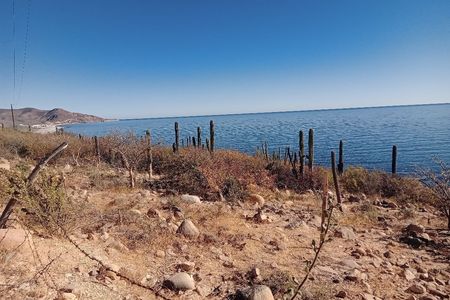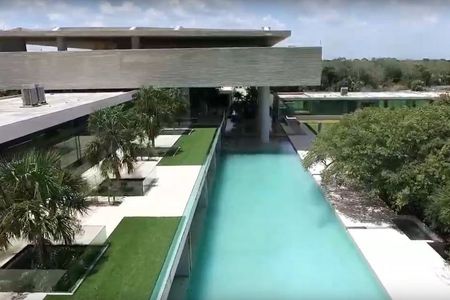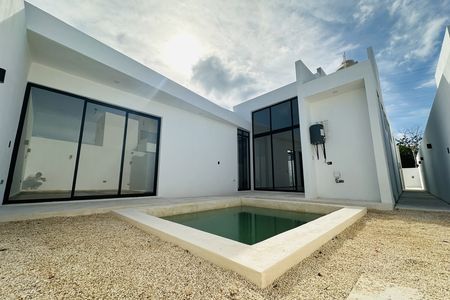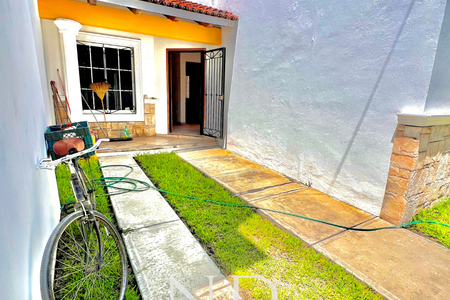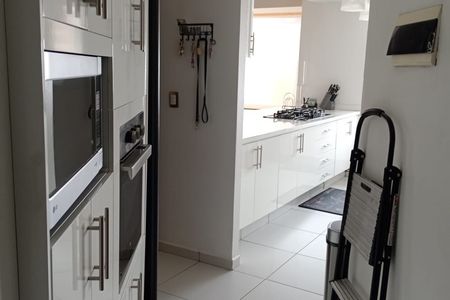HOUSE WITH 3 Bedrooms + Service Room in the North of Merida in the PREMIUM Zone to the North, in TEMOZON NORTE
14 Residentials with Luxury Finishes starting from:
.- 12.00 meters of frontage
.- 25.00 meters of depth
.- Land area of 300.00 m2
* Construction Approximately in the Models:
* A 315.81 M2
* B 316.09 M2
* C 314.05 M2
ONLY:
* 7.0 KM PLAZA CITY CENTER
* 5.0 KM MARIST UNIVERSITY
* 3.0 KM PLAZA LA ISLA
AMENITIES:
* CLUB HOUSE WITH EVENT ROOM FOR 50 PEOPLE
* ACCESS BOOTH WITH 24/7 SECURITY WITH FULL BATHROOM
* DINING AREA TERRACE.
* SWIMMING POOL
* SERVICE BAR
* RECREATIONAL PLAY AREA
* BAR AREA AND INDEPENDENT WC
* GREEN AREA PARK
* MULTI-PURPOSE COURT
* CHILDREN'S PLAY AREA
* MULTI-PURPOSE AREA
* PET PARK
* JOGGING TRACK
* BICYCLE CIRCUIT
* IRRIGATION SYSTEM
* VISITOR PARKING
* TRASH AREA
* METER AREA
DESCRIPTION OF HOUSE MODEL A
GROUND FLOOR:
.- Garage for 3 Covered Cars
.- Hall
.- Interior Storage
.- Double Height of Main Hall
.- Kitchen with Pantry Area and Breakfast Bar
.- Living-Dining Room
.- Full Bathroom for Guests
.- Family Room with Full Bathroom and Study Area
.- Terrace
.- Pool
.- Service Hallway
.- Service Room with Laundry Area
.- Laundry Area
UPPER FLOOR.
.- Master Bedroom with Dressing Room and Bathroom with two Sinks Includes Balcony with view to the Terrace
.- Bedroom 1 with Dressing Room and Full Bathroom
.- Bedroom 2 with Dressing Room and Full Bathroom Includes Balcony with view to the Central Park
.- Linen Closet
PAYMENT METHOD:
* RESERVATION OF $20,000.00 VALID FOR 8 DAYS
* DOWN PAYMENT OF 15%
* BALANCE AGAINST DELIVERY
PAYMENT METHOD:
.- OWN RESOURCES
.- BANK LOAN
DELIVERY DATE:
FROM 4 TO 6 MONTHS ONCE THE DOWN PAYMENT IS DEPOSITED AND THE PROMISE IS SIGNED.CASA DE 3 Recamaras + Cuarto de Servicio al Norte de Merida en la Zona PREMIUM al Norte, en TEMOZON NORTE
14 Residenciales con Acabados de Lujo desde:
.- 12 .00 metros de frente
.- 25.00 metros de fondo
.- Superficie del terreno de 300 .00 m2
* Construcción Aproximadamente en los Modelos :
* A 315.81 M2
* B 316.09 M2
* C 314.05 M2
A TAN SOLO DE :
* 7.0 KM PLAZA CITY CENTER
* 5.0 KM UNIVERSIDAD MARISTA
* 3.0 KM PLAZA LA ISLA
AMENIDADES :
* CASA CLUB CON SALON DE EVENTOS PARA 50
PERSONAS
* CASETA DE ACCESO CON VIGILANCIA 24/ 7 CON
BAÑO COMPLETO
* AREA DE COMEDOR TERRAZA .
* ALBERCA
* BARRA DE SERVICIOS
* AREA DE JUEGOS RECREATIVOS
* AREA DE BAR Y WC INDEPENDIENTES
* PARQUE DE AREAS VERDES
* CANCHA DE USOS MULTIPLES
* AREA DE JUEGOS INFANTILES
* AREA DE USOS MULTIPLES
* PET PARK
* PISTA DE JOGGINS
* CIRCUITO DE BICICLETAS
* SISTEMA DE RIEGO
* ESTACIONAMIENTO PARA VISITAS
* AREA DE BASURA
* AREA DE MEDIDORES
DESCRIPCION DE LA CASA MODELO A
PLANTA BAJA :
.- Cochera para 3 Autos Techado
.- Vestíbulo
.- Bodega Interior
.- Doble Altura de Vestíbulo Principal
.- Cocina con Area de Alacena Y desayunador
.- Sala -Comedor
.- Baño completo para visitas
.- Family Room con Baño Completo y Area de Estudio
.- Terraza
.- piscina
.- Pasillo de Servicio
.- Cuarto de Servicio con Area de Lavado
.- Area de Lavado
PLANTA ALTA .
.- recamara Principal con Cuarto Vestidor y Baño con dos
Lavabos Incluye Balcón con vista a la Terraza
.- Recamara 1 con Closet Vestidor y Baño Completo
.- Recamara 2 con Closet Vestidor y Baño Completo
Incluye Balcón con vista al Parque Central
.- Closet de Blancos
FORMA DE PAGO :
* APARTADO DE $ 20,000.00 VIGENCIA 8 DIAS
* ENGANCHE DEL 15%
* SALDO CONTRA ENTREGA
METODO DE PAGO :
.- RECURSOS PROPIOS
.- CREDITO BANCARIO
FECHA DE ENTREGA :
DE 4 A 6 MESES UNA VEZ DEPOSITADO EL ENGANCHE Y FIRMADA LA PROMESA
 HOUSE WITH 3 BEDROOMS + SERVICE ROOM IN PREMIUM NORTH ZONE TEMOZONCASA DE 3 RECAMARAS + CUARTO DE SERVICIO EN ZONA NORTE PREMIUM TEMOZON
HOUSE WITH 3 BEDROOMS + SERVICE ROOM IN PREMIUM NORTH ZONE TEMOZONCASA DE 3 RECAMARAS + CUARTO DE SERVICIO EN ZONA NORTE PREMIUM TEMOZON
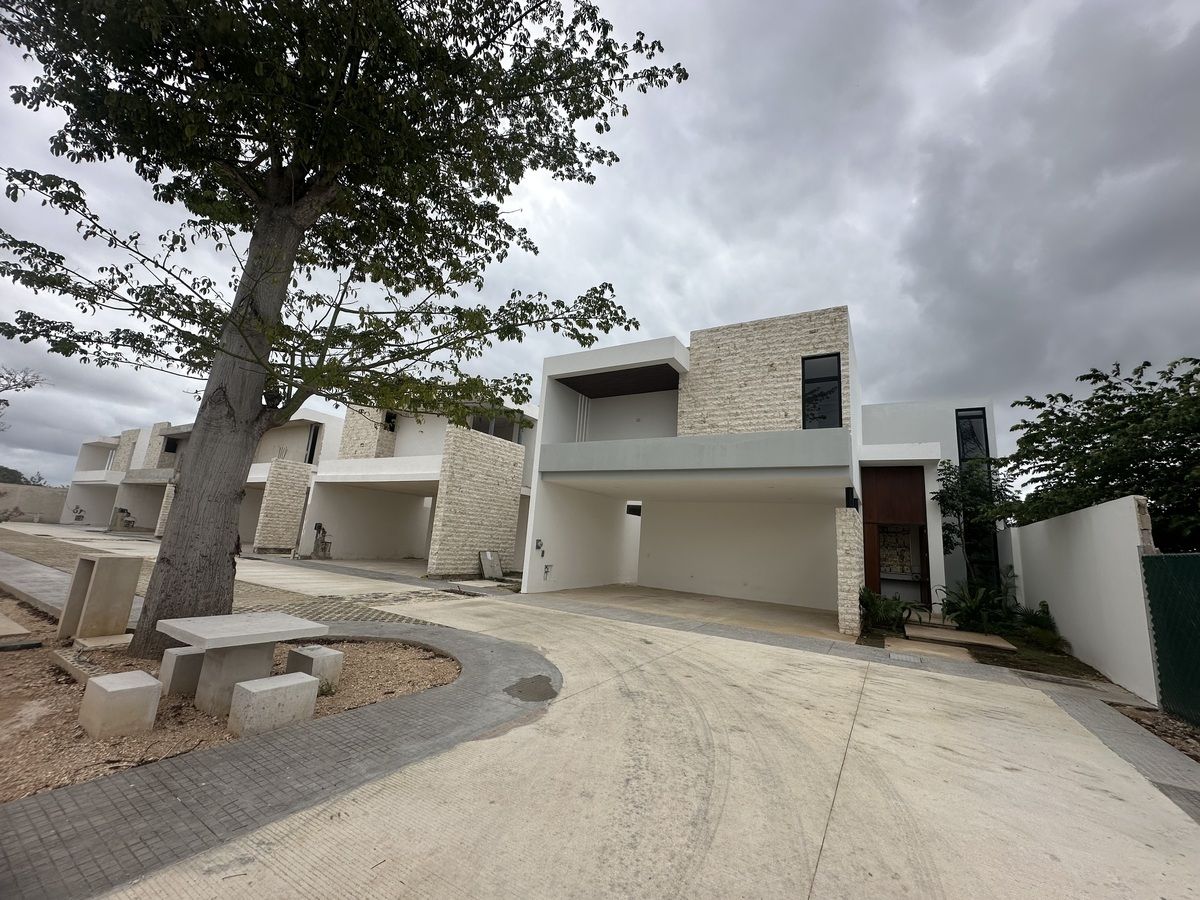
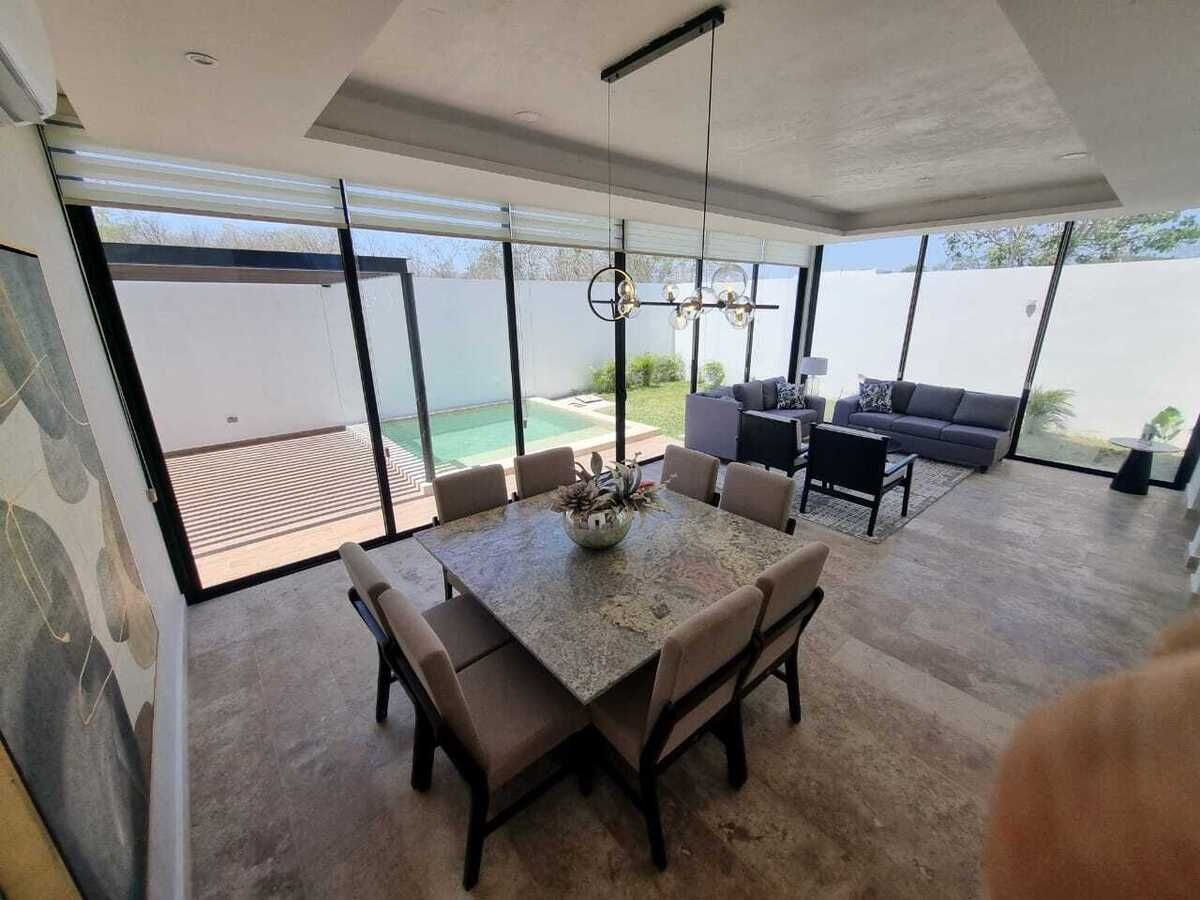










 Ver Tour Virtual
Ver Tour Virtual

