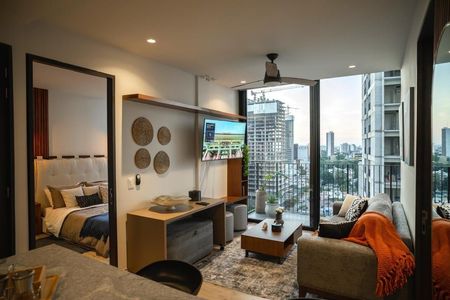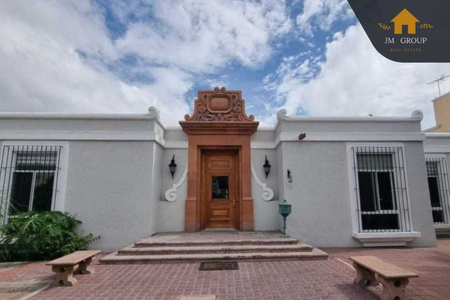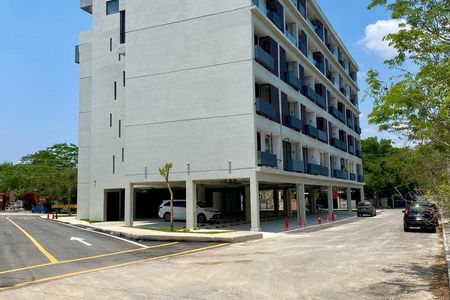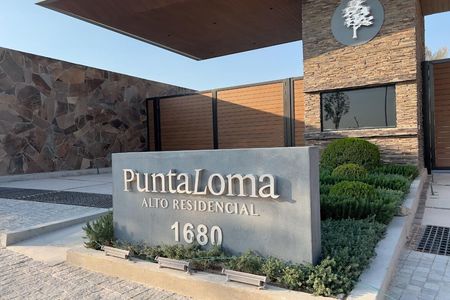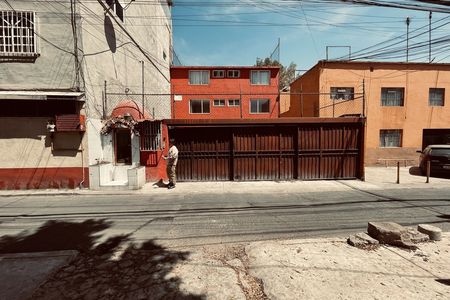DELIVERY TIME:
6 Months from the payment of the down payment
MAREA HOMES is a project of 5 independent residences located in Temozón Norte; each one has 3 bedrooms with the option for a 4th bedroom; all houses have a pool, service area with a full bathroom, and a master bedroom on the ground floor.
The complex will have underground electrical installations, a wall separating the meters, and a transformer donated to the Federal Electricity Commission.
Each house will have its own 5,000-liter cistern, a 1,100-liter water tank, and 4 wells (1 for water extraction, 1 for drainage, 1 for biodigester, and 1 for rainwater downspouts). The biodigesters will be 600 liters each.
3 BEDROOMS
251 M²
GROUND FLOOR:
Covered parking for 2 cars
Living room - dining room
Kitchen with counter
Half bathroom
Laundry area with full bathroom
Indoor garden
Terrace
Pool
UPPER FLOOR:
Master bedroom with walk-in closet and full bathroom
2 Secondary bedrooms with walk-in closet and full bathroom in each
Indoor terrace
*OPTION FOR ELECTRIC GATE AT EXTRA COST.
PAYMENT SCHEME
20% Down payment
80% Upon delivery
PAYMENT METHODS:
Own resources and/or Bank credit
The total price will be determined based on the variable amounts of credit and notarial concepts that must be consulted with the promoters in accordance with the provisions of NOM-247-SE-2021.
*Prices subject to change without prior notice.
* The images are illustrative, they do not include furniture and decoration.TIEMPO DE ENTREGA:
6 Meses a partir del pago del enganche
MAREA HOMES es un proyecto de 5 residencias independientes ubicado en Temozón Norte; cada una cuenta con 3 recámaras con opción a una 4ta recámara; todas las casas cuentan con piscina, área de servicio con baño completo y recámara principal en planta baja.
El conjunto contará con instalaciones eléctricas subterráneas, murete separado de medidores y transformador donado a la Comisión Federal de Electricidad.
Cada casa contará con su propia cisterna de 5,000 litros, tinaco de 1,100 litros y 4 pozos (1 de extracción de agua, 1 de vaciado, 1 de biodigestor y 1 para bajantes pluviales). Los biodigestores serán de 600 litros c/u.
3 RECÁMARAS
251 M²
PLANTA BAJA:
Estacionamiento techado para 2 autos
Sala - comedor
Cocina con contrabarra
Medio baño
Área de lavado con baño completo
Jardín interior
Terraza
Piscina
PLANTA ALTA:
Recámara principal con closet vestidor y baño completo
2 Recámaras secundarias con closet vestidor y baño completo en cada una
Terraza interior
*OPCIÓN DE PORTÓN ELÉCTRICO CON COSTO EXTRA.
ESQUEMA DE PAGO
20% Enganche
80% Contra entrega
FORMAS DE PAGO:
Recursos propio y/o Crédito bancario
El precio total se determinará en función de los montos variables de conceptos
de crédito y notariales que deben ser consultados con los promotores de
conformidad con lo establecido en la NOM-247-SE-2021.
*Precios sujetos a cambio sin previo aviso.
* Las imágenes son ilustrativas, no incluyen los muebles y decoración
 3-bedroom house for sale in Temozón NorteCasa de 3 habitaciones en venta en Temozón Norte
3-bedroom house for sale in Temozón NorteCasa de 3 habitaciones en venta en Temozón Norte
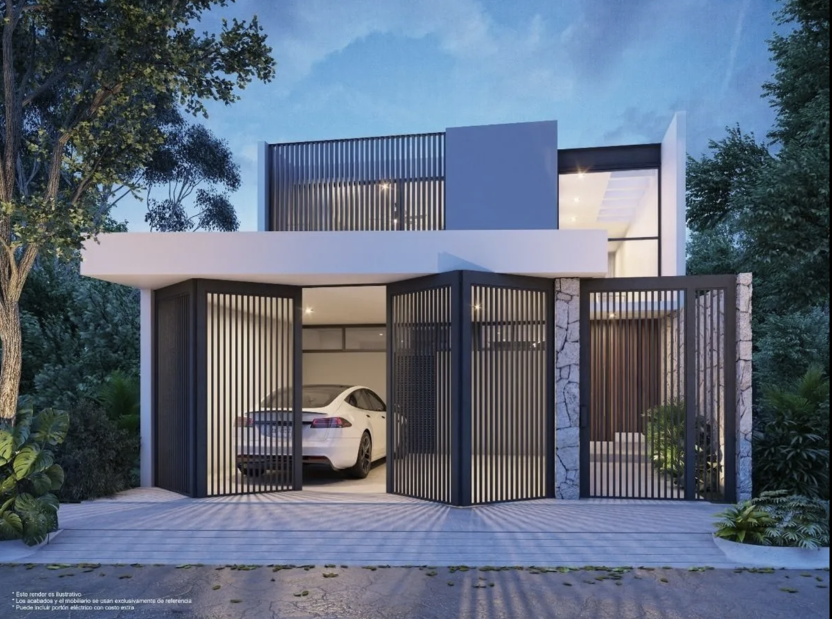
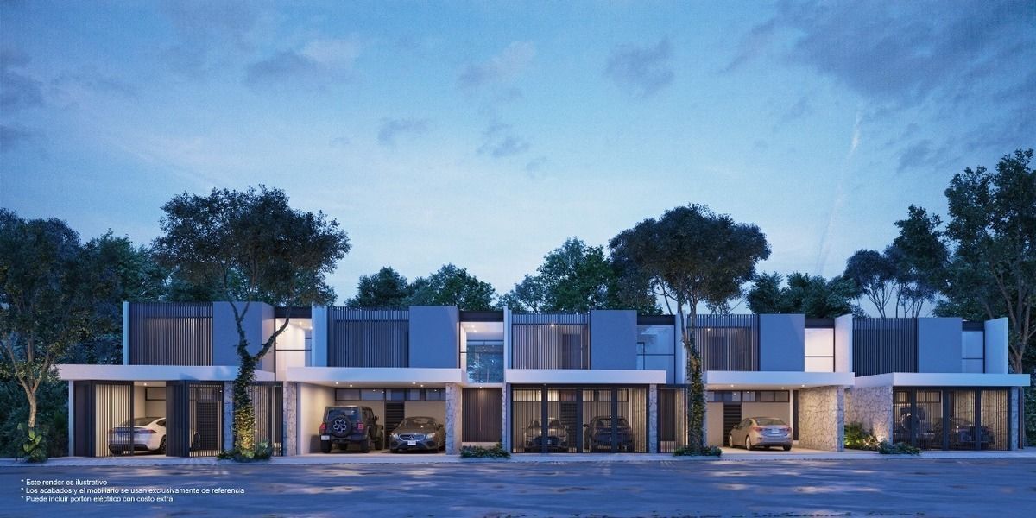

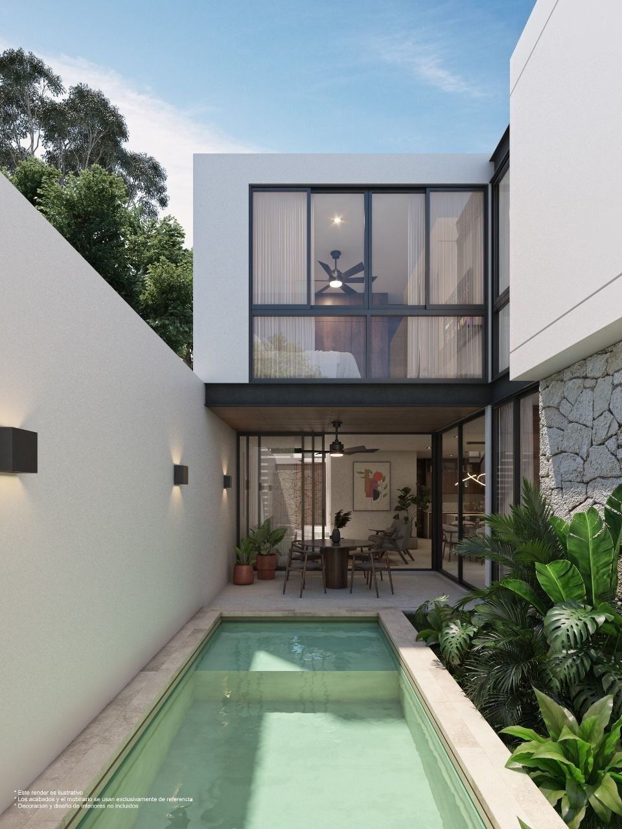

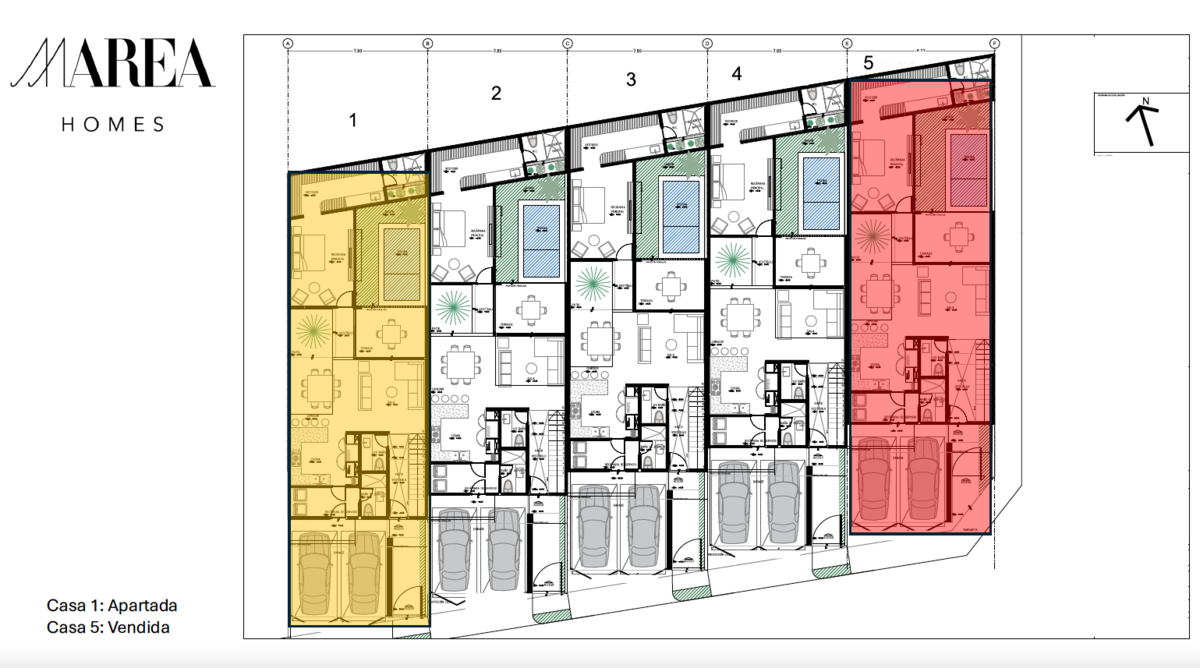

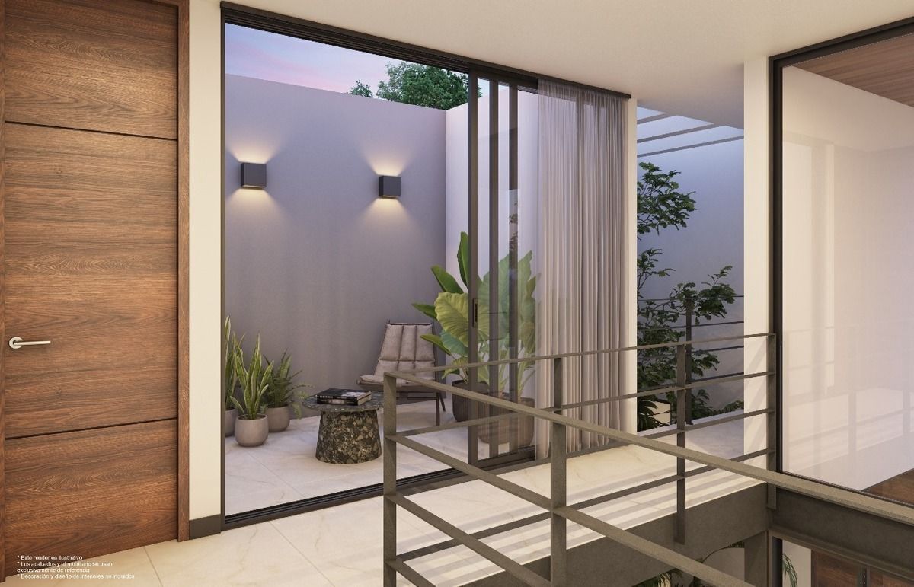
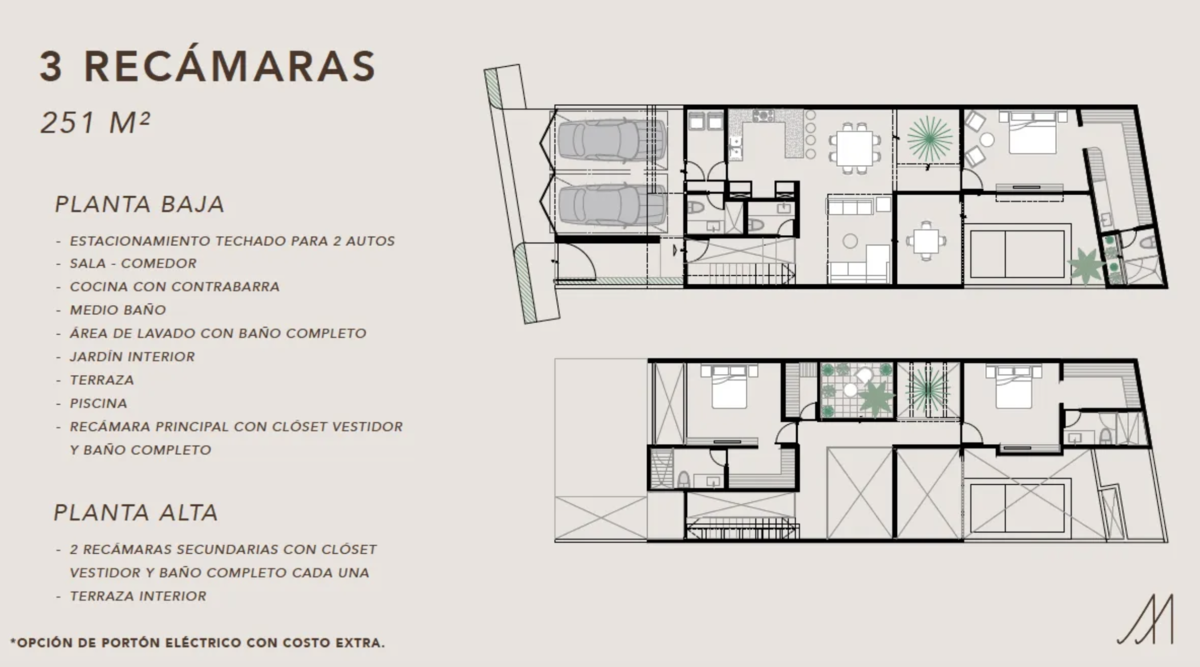
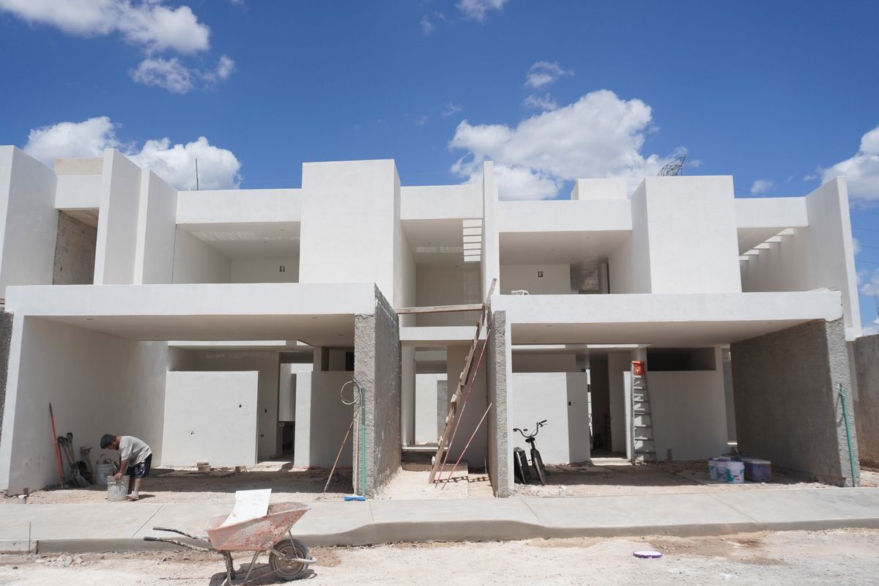

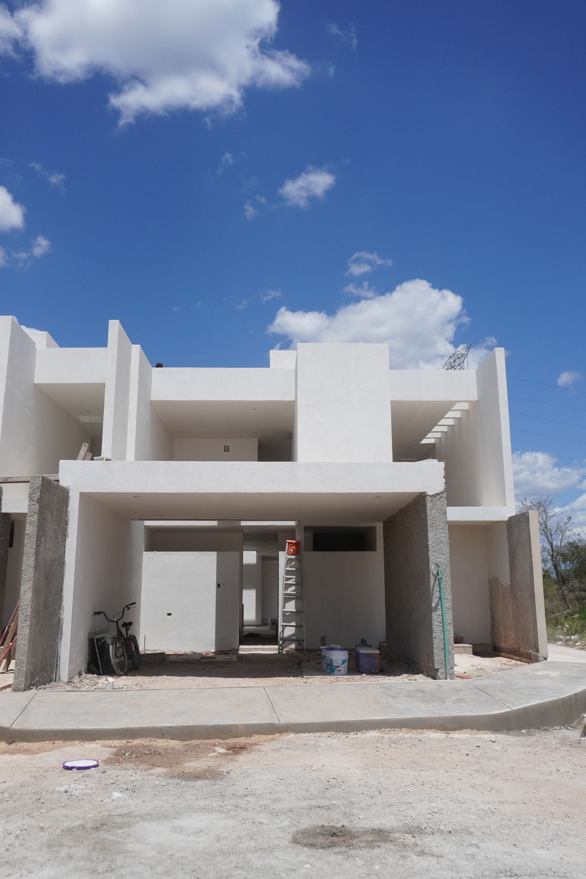
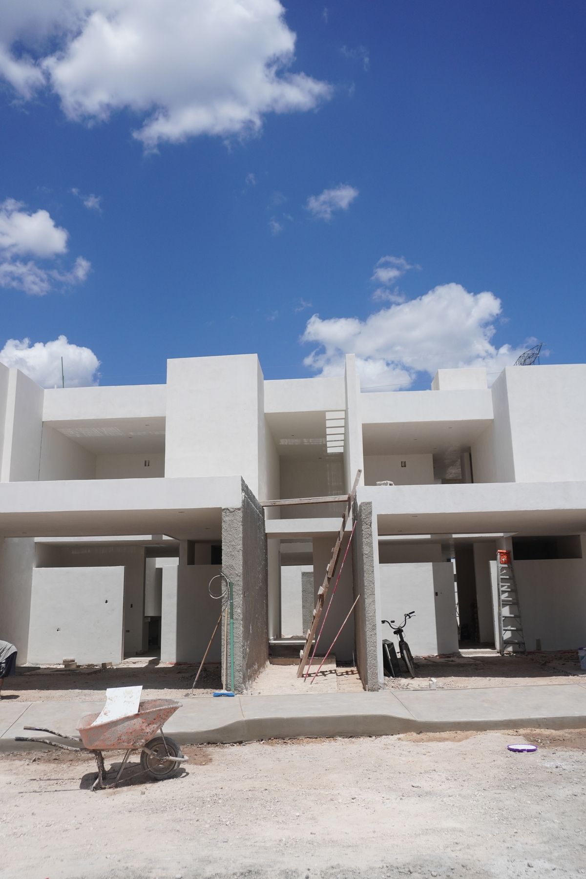
 Ver Tour Virtual
Ver Tour Virtual

