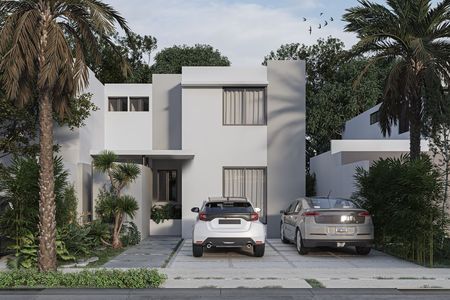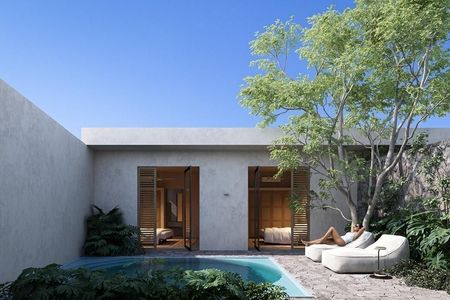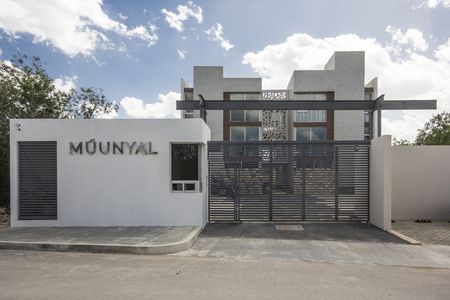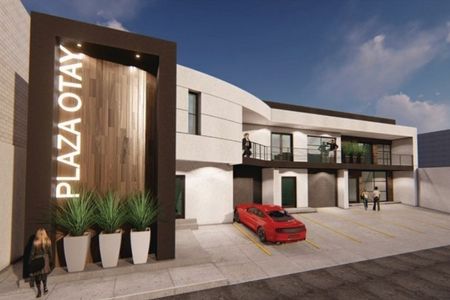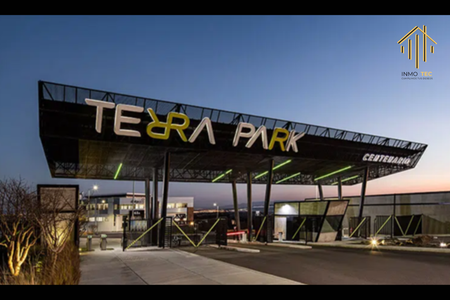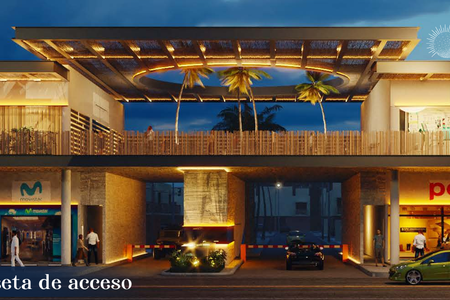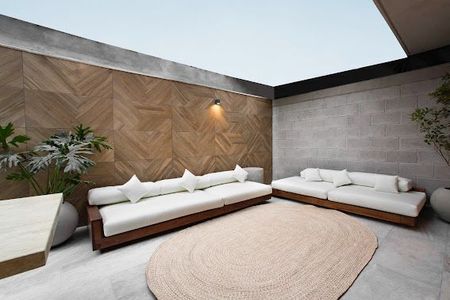VALNERA HOUSE
150 mt2 of land
242.13 m2 of construction
GROUND FLOOR
Garage for 3 cars
2500 liter tank
Hydropneumatic
Sala
Dining room
Guest bathroom
Large kitchen with island
Covered washing area
Very large side corridor
Jardín
SECOND FLOOR
Master bedroom with bathroom and dressing room
Secondary bedroom with bathroom and closet
Family Room
THIRD FLOOR
Secondary bedroom with bathroom and closet
TV Hall
Roof GardenCASA VALNERA
150 mt2 de terreno
242.13 mt2 de construcción
PLANTA BAJA
Cochera para 3 autos
Cisterna de 2500 litros
Hidroneumatico
Sala
Comedor
Baño de visitas
Amplia cocina con isla
Área de lavado techada
Pasillo lateral muy amplio
Jardín
SEGUNDA PLANTA
Recámara principal con baño y vestidor
Recámara secundaria con baño y closet
Family Room
TERCERA PLANTA
Recámara secundaria con baño y closet
Hall de TV
Roof Garden
 House in Zibatá with Roof Garden model VALNERA M1Casa en Zibatá con Roof Garden modelo VALNERA M1
House in Zibatá with Roof Garden model VALNERA M1Casa en Zibatá con Roof Garden modelo VALNERA M1
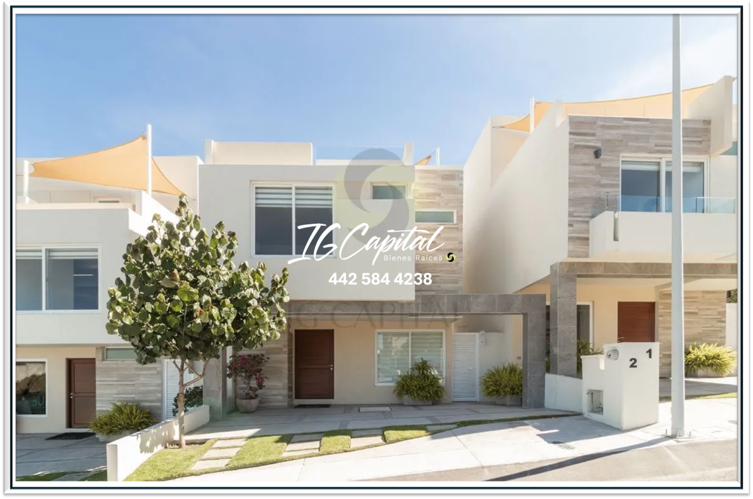
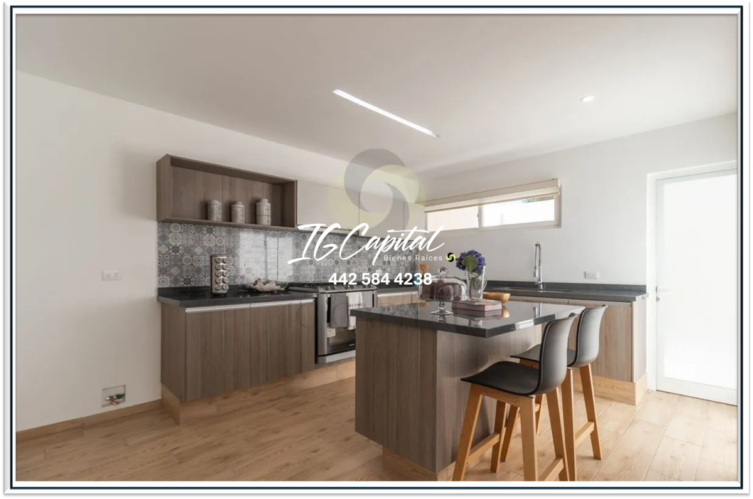
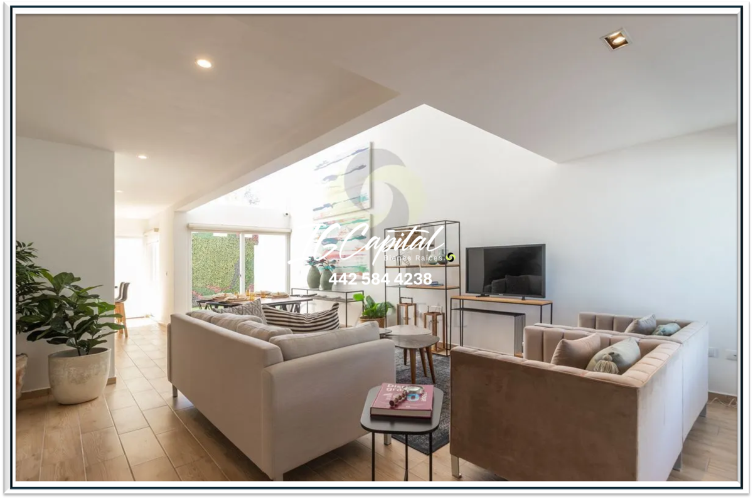
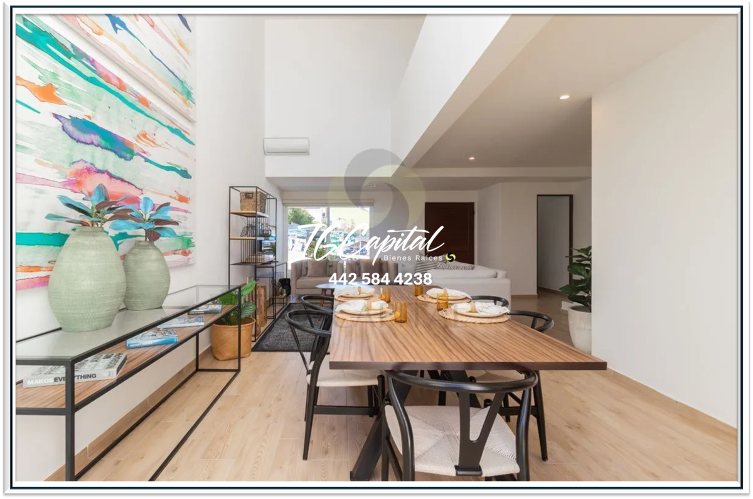

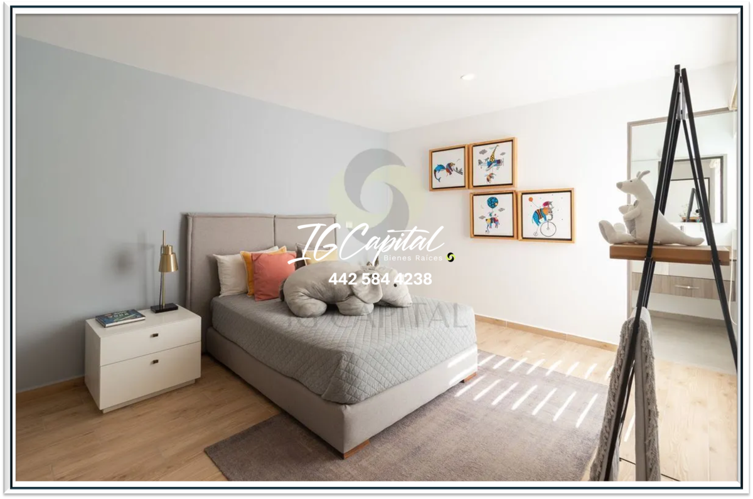
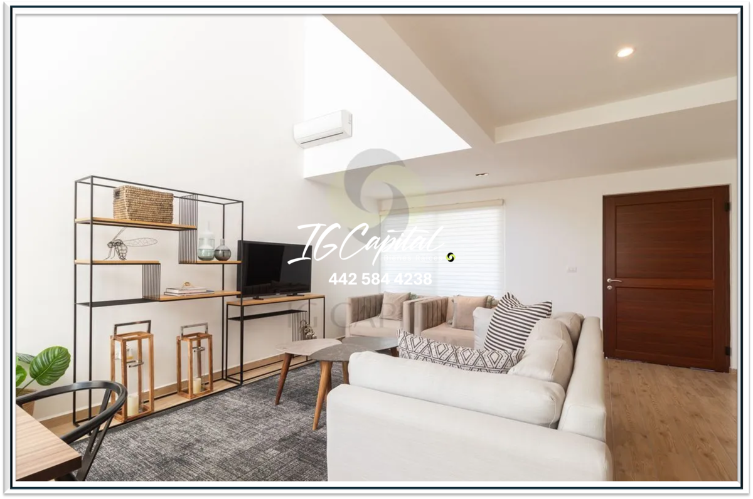
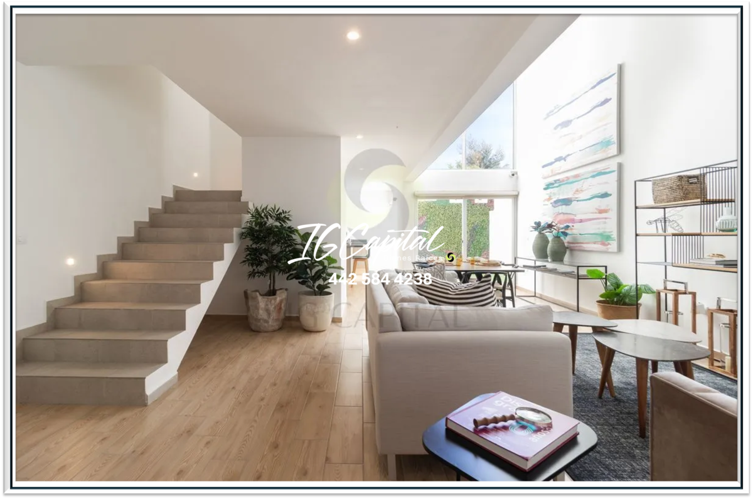
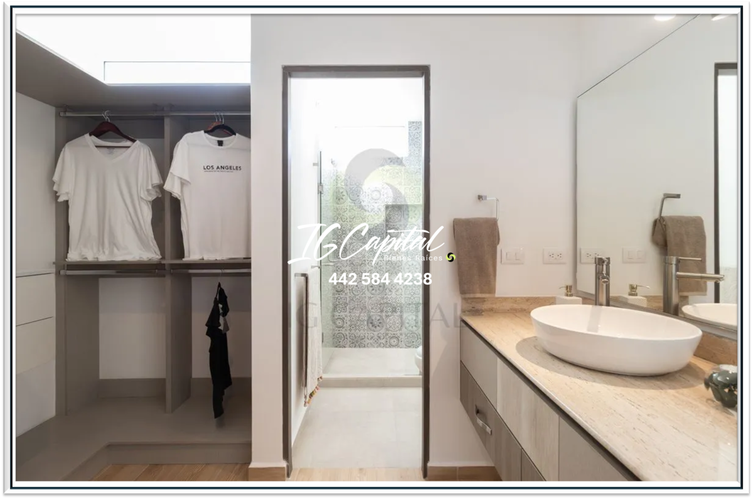
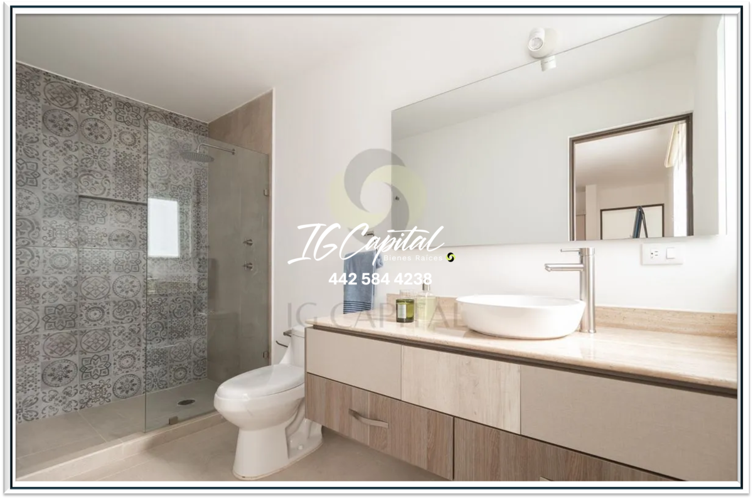
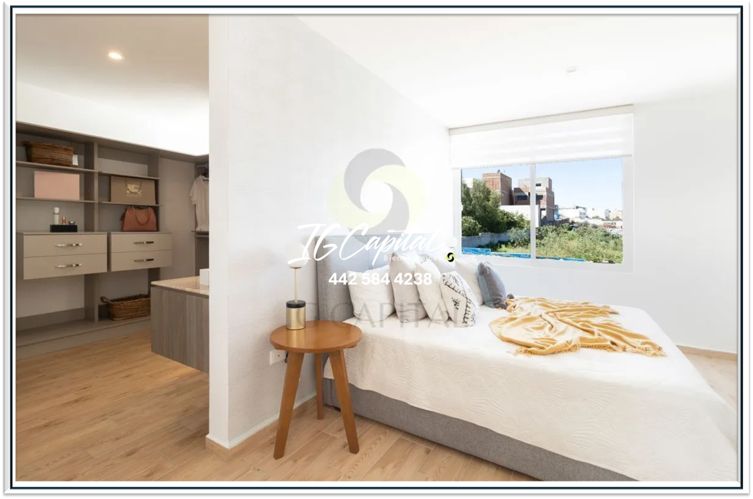


 Ver Tour Virtual
Ver Tour Virtual

