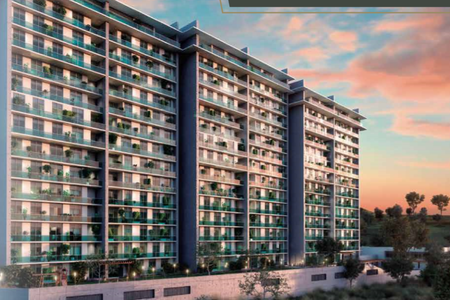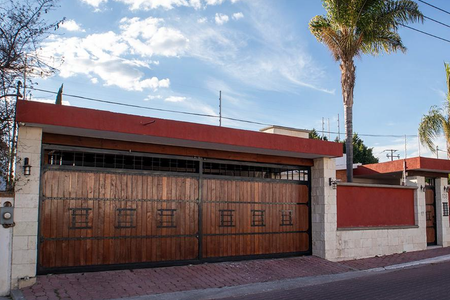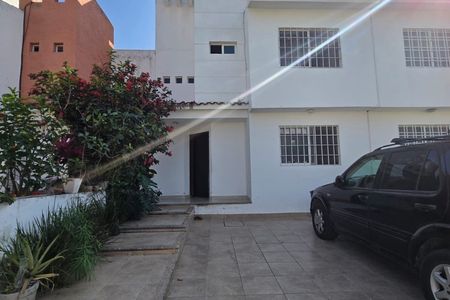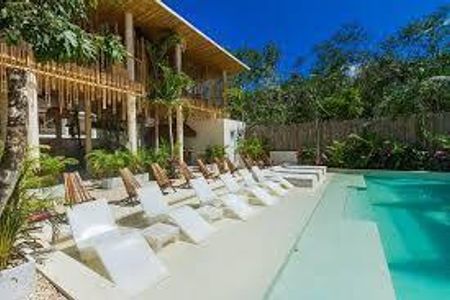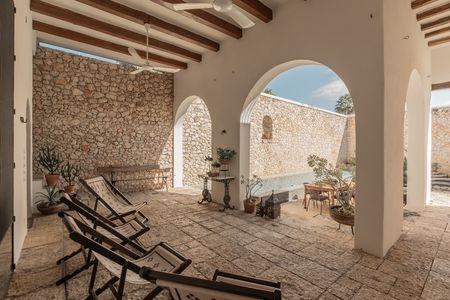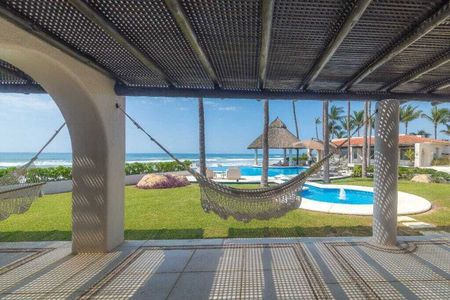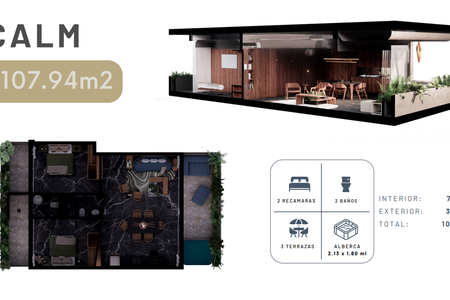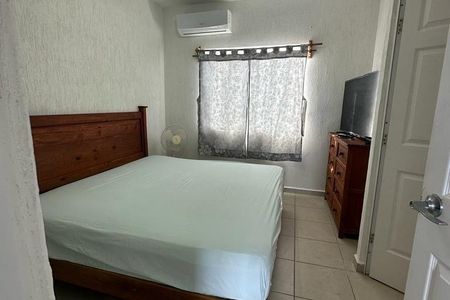Mérida is characterized by its colonial architecture, with a sober style, where there are constructions with high ceilings and large windows (predominantly in the current Historic Center); but above all, it is recognized for the color of the stone, a material native to the region with which many of its buildings were erected, which further enhances the sunlight, an aspect that has earned it the nickname of White City in our days, a fact also supported by the tradition of its inhabitants, maintained for many years, of using bright colors to paint their properties.
On a plot of 2112 square meters and 902.96 square meters of construction.
Most of the old pasta floor tiles were preserved. Unique pieces of wrought iron, beams, and wooden frames were recovered and complemented with new finishes in the style of the time.
As a result, the complete renovation of the entire property was achieved with completely new electrical and hydraulic systems, as well as luxury details such as faucets, granite, marble, and other details integrated into the architecture.
Main house:
-Automated garage for 4 vehicles.
-2 reception areas
-Spacious living room/reception
-Dining room
-Breakfast area.
-Spacious kitchen with access from the house and terrace.
-4 secondary bedrooms with closet and bathroom
-Master bedroom with bathroom and closet access from the hallway and terrace.
-Laundry room
-Service bathroom.
-Private shower
-Infinity pool with waterfall.
-Covered central hallway.
-Covered terrace.
-Spacious land with possibilities for expansion.
Details of the service house:
Two bedrooms
Full bathroom
Terrace and service patio
Equipment:
Artisanal pasta floor tiles
Cedar carpentry with antique wrought iron.
Windows and carpentry in bathrooms.
Fans
Kitchen with granite bar and complete carpentry.
Pool.
2 parking spaces
Closets in the bedrooms.
*PRICES AND AVAILABILITY MAY VARY WITHOUT PRIOR NOTICE*Mérida se caracteriza por su arquitectura colonial, de estilo sobrio, donde existen construcciones de techos altos y grandes ventanas (predominantemente en el actual Centro Histórico); pero sobre todo es reconocida por el color de la cantera, material propio de la región con el que fueron levantados muchos de sus edificios, que hace resaltar aún más la iluminación del sol, aspecto que le ha valido en nuestros días el sobrenombre de Ciudad Blanca, hecho apoyado también en la tradición de sus habitantes, mantenida por muchos años, de utilizar colores vivos para pintar sus predios.
Sobre un terreno de 2112 metros cuadrados y 902.96 metros cuadrados de construcción.
Se conservaron la mayoria de los tapetes de pisos de pasta antiguos. Y se lograron recuperar piezas únicas de herrería, vigas y marcos de madera que se complementaron con acabados nuevos del estilo de la época.
Logrando como resultado la renovación completa de toda la propiedad con alimentación, eléctrica e hidráulica completamente nueva, así como la grifería, granito, mármol y detalles de lujo que se integraron a la arquitectura.
Casa principal:
-Cochera automatizada para 4 vehículos.
-2 recibidores
-Amplia sala/ recibidor
-Comedor
-Antecomedor.
-Amplia cocina con acceso desde la casa y terraza.
-4 habitaciones secundarias con closet y baño
-Habitación principal con baño y closet acceso del pasillo y terraza.
-Cuarto de lavado
- baño de servicio.
-Regadera privada
-Piscina infinita con casada.
-Pasillo central techado.
-Terraza techada.
-Amplio terreno con posibilidades de crecimiento.
Detalles de la casa de servicio"
dos habitaciones
baño completo
terraza y patio de servicio
Equipamiento:
Tapetes de piso de pasta artesanal
Carpinteria de cedro con herreria antigua.
Canceleria y carpinteria en baños.
Ventiladores
Cocina con barra de granito y carpinteria completa.
Piscina.
2 Cajones de estacionamiento
Closets en las habitaciones.
*PRECIOS Y DISPONIBILIDAD PUEDEN VARIAS SIN PREVIO AVISO*
 Remodeled house in the center of Merida with 5 bedroomsCasa remodelada en el centro de Merida de 5 habitaciones
Remodeled house in the center of Merida with 5 bedroomsCasa remodelada en el centro de Merida de 5 habitaciones
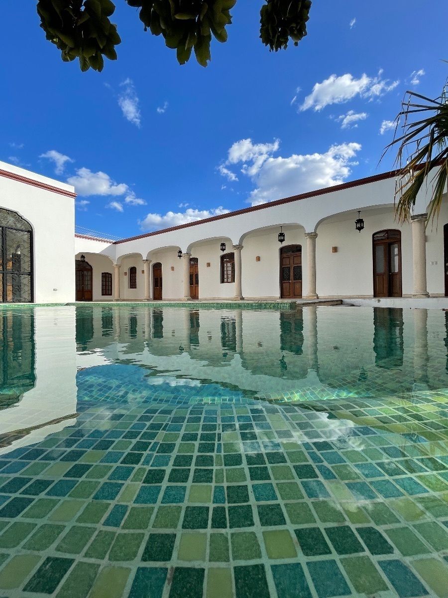
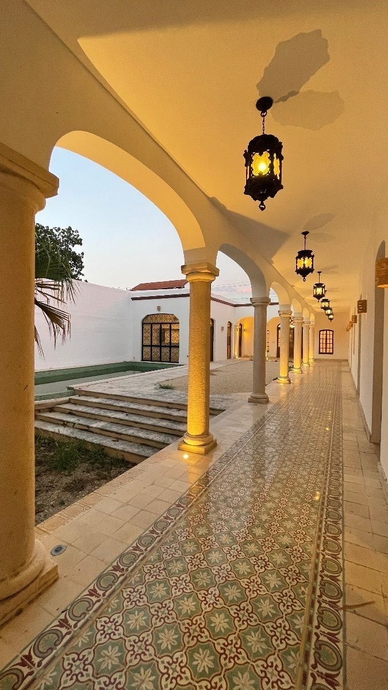
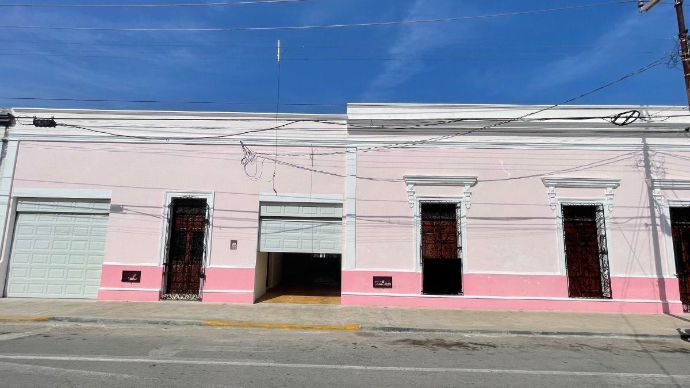

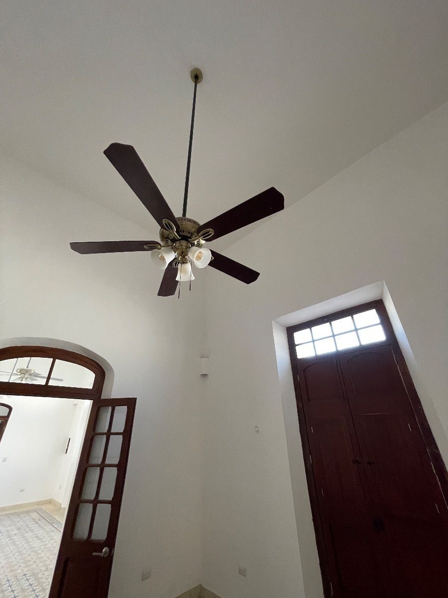


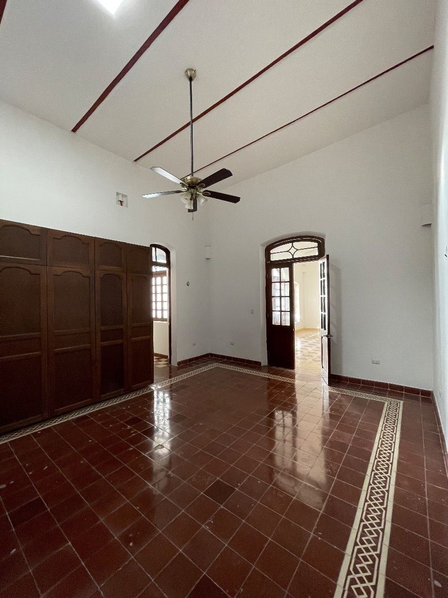


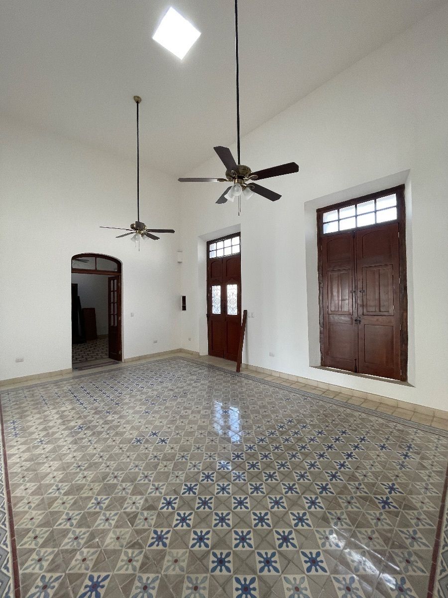

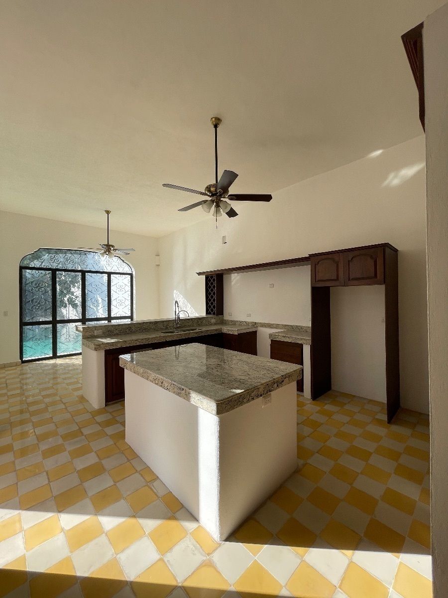


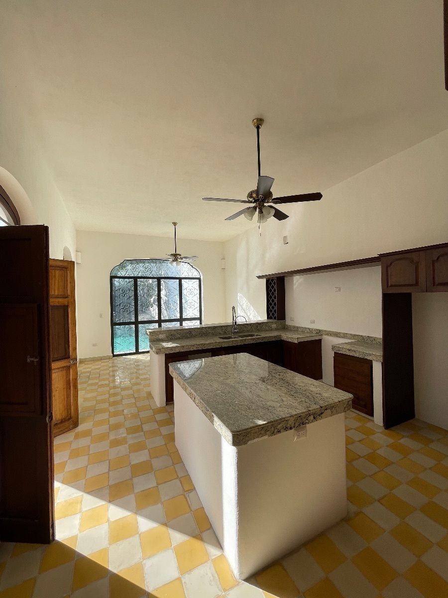

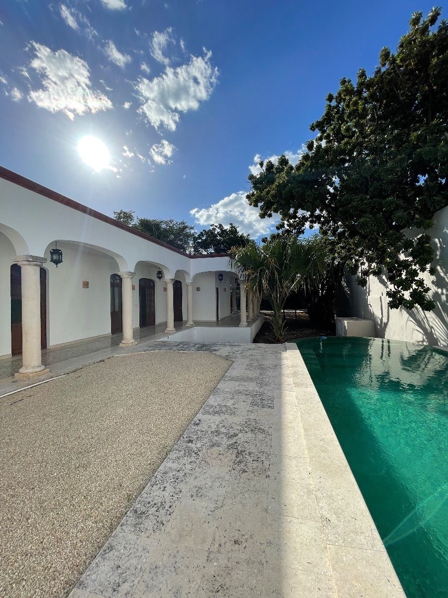




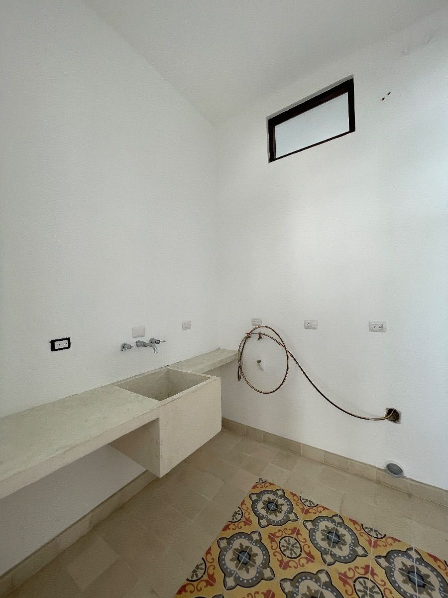

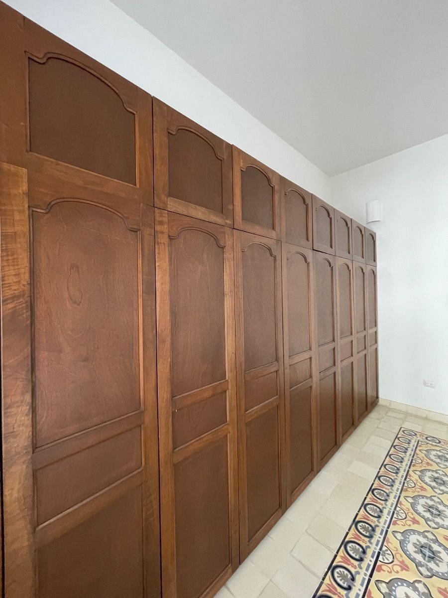


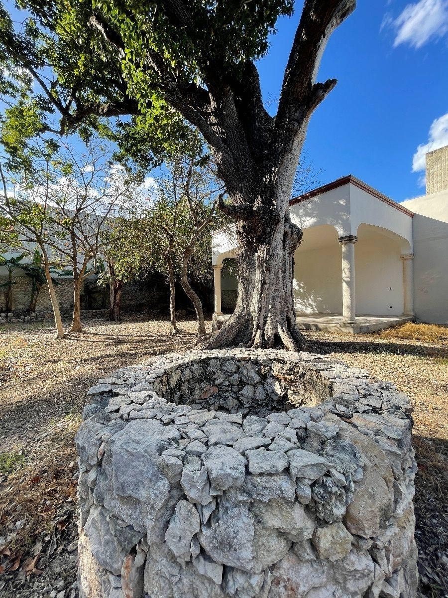

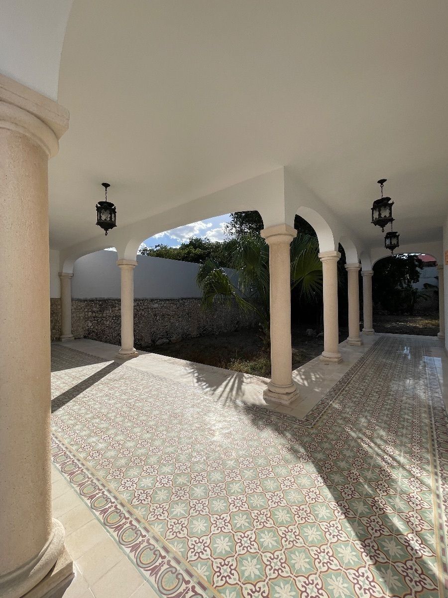

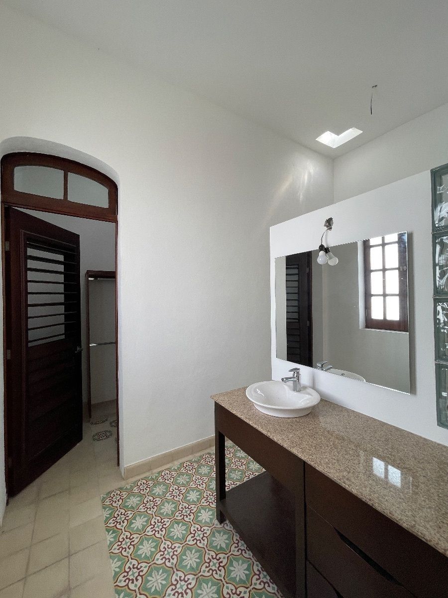


 Ver Tour Virtual
Ver Tour Virtual



