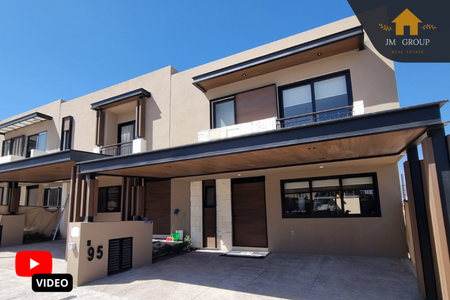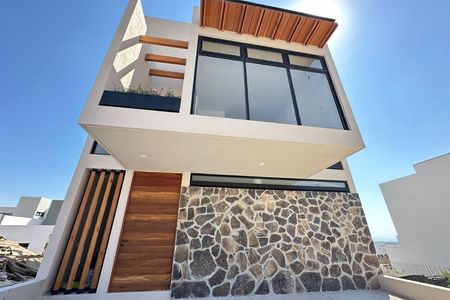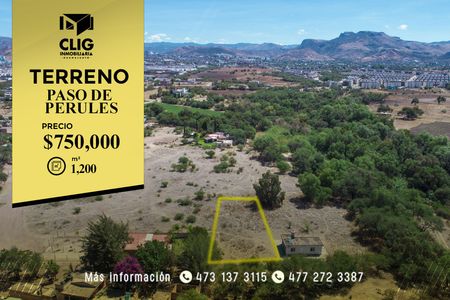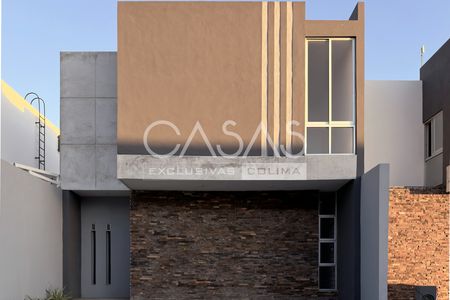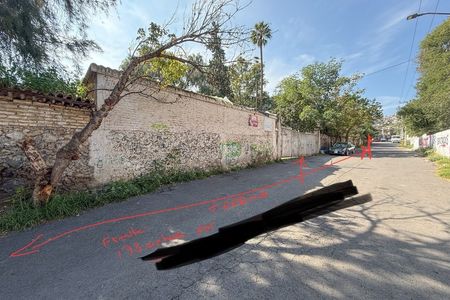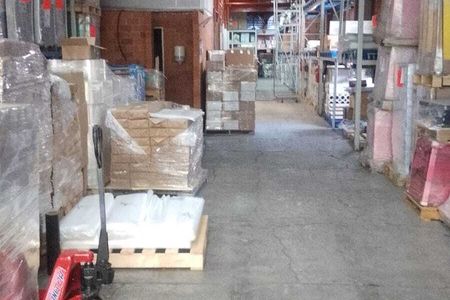This two storey house is located within a 15 minute flat walk to the center and 8 minutes from Juárez Park. The street is quiet, peaceful and safe.
At the ground floor, once you enter, you will find a small welcome area or lobby, studio, powder room, laundry and covered garage for 1 car.
Passing the lobby, there is a spacious social area connecting to the stairs and kitchen. The living room has a double height topped with a beautiful boveda ceiling. The dinning room and kitchen have lots of natural light since they overlook to a neat garden.
Upstairs there is a double duty space that can be a tv room or office. Also there are three en-suite bedrooms with spacious closets.
The master bedroom is facing the street and has a walk-in closet and a large bathroom with both shower & jacuzzi.
The other two bedrooms overlook the garden.
Contact us to coordinate an appointment.
_______________________________________________________________
This two-story house is a 15-minute flat walk to downtown and 8 minutes from Juárez Park. The street is quiet, peaceful and safe.
On the ground floor, once you enter, you will find a small welcome area or lobby, study, powder room, laundry room, and covered garage for 1 car.
Beyond the lobby, there is a large social area that connects to the stairs and the kitchen. The living room has a double height topped with a beautiful vaulted ceiling. The dining room and kitchen have lots of natural light as they overlook a well-kept garden.
Upstairs there is a dual-purpose space that can be a television room or an office. There are also three en-suite bedrooms with large wardrobes.
The master bedroom faces the street and has a dressing room and a large bathroom with shower and jacuzzi.
The other two bedrooms overlook the garden.
The property has the option of having an extraordinary “Terrace” with incredible views of the city center. It is necessary to open part of the roof to continue the staircase and move some equipment such as the toilet and gas tank, to make a solid structure that receives a pergola or roof and seating area, service area and grill. The cost has already been estimated at approximately $195, 000 pesos.
We offer a work coordination service that includes a project supervised by an expert. Estimated construction time 2 to 3 months depending on the complexity of the rooftop design chosen by the new owner.This two storey house it is located within a 15 minute flat walk to centro and 8 minutes from Parque Juárez. The street is quiet, peaceful and safe.
At the ground floor, once you enter, you will find a small welcome area or lobby, studio, powder room, laundry and covered garage for 1 car.
Passing the lobby, there is a spacious social area connecting to the stairs and kitchen. The living room has a double height topped with a beautiful boveda ceiling. The dinning room and kitchen have lots of natural light since they overlook to a neat garden.
Upstairs there is a double duty space that can be a tv room or office. Also there are three en-suite bedrooms with spacious closets.
The master bedroom is facing the street and has a walk-in closet and a large bathroom with both shower & jacuzzi.
The other two bedrooms overlook the garden.
Contact us to coordinate an appointment.
_______________________________________________________________
Esta casa de dos plantas se encuentra a 15 minutos de caminata plana al centro y 8 minutos del Parque Juárez. La calle es tranquila, pacífica y segura.
En la planta baja, una vez que ingrese, encontrará una pequeña área de bienvenida o vestíbulo, estudio, tocador, lavandería y garaje techado para 1 automóvil.
Pasando el vestíbulo, hay una amplia área social que se conecta a las escaleras y la cocina. El salón tiene una doble altura rematado con un hermoso techo de bóveda. El comedor y la cocina tienen mucha luz natural ya que dan a un cuidado jardín.
Arriba hay un espacio de doble función que puede ser una sala de televisión o una oficina. También hay tres dormitorios en suite con amplios armarios.
El dormitorio principal da a la calle y tiene un vestidor y un baño grande con ducha y jacuzzi.
Los otros dos dormitorios dan al jardín.
La propiedad tiene la opción de tener un extraordinario “Terraza” con vistas increíbles al centro de la ciudad. Se requiere abrir parte del techo para continuar la escalera y mover algún equipo como el tinaco y tanque de gas, para hacer una estructura sólida que reciba una pérgola o tejaban y área de estar , de servicio y asador. Se ha estimado ya el costo en aproximadamente $ 195, 000 pesos.
Ofrecemos servicio de coordinación de obra que incluye proyecto supervisado por perito. Tiempo estimado de realización 2 a 3 meses dependiendo de la complejidad del diseño de rooftop que escoja el nuevo propietario.
 Central House in San Miguel de AllendeCasa Céntrica en San Miguel de Allende
Central House in San Miguel de AllendeCasa Céntrica en San Miguel de Allende
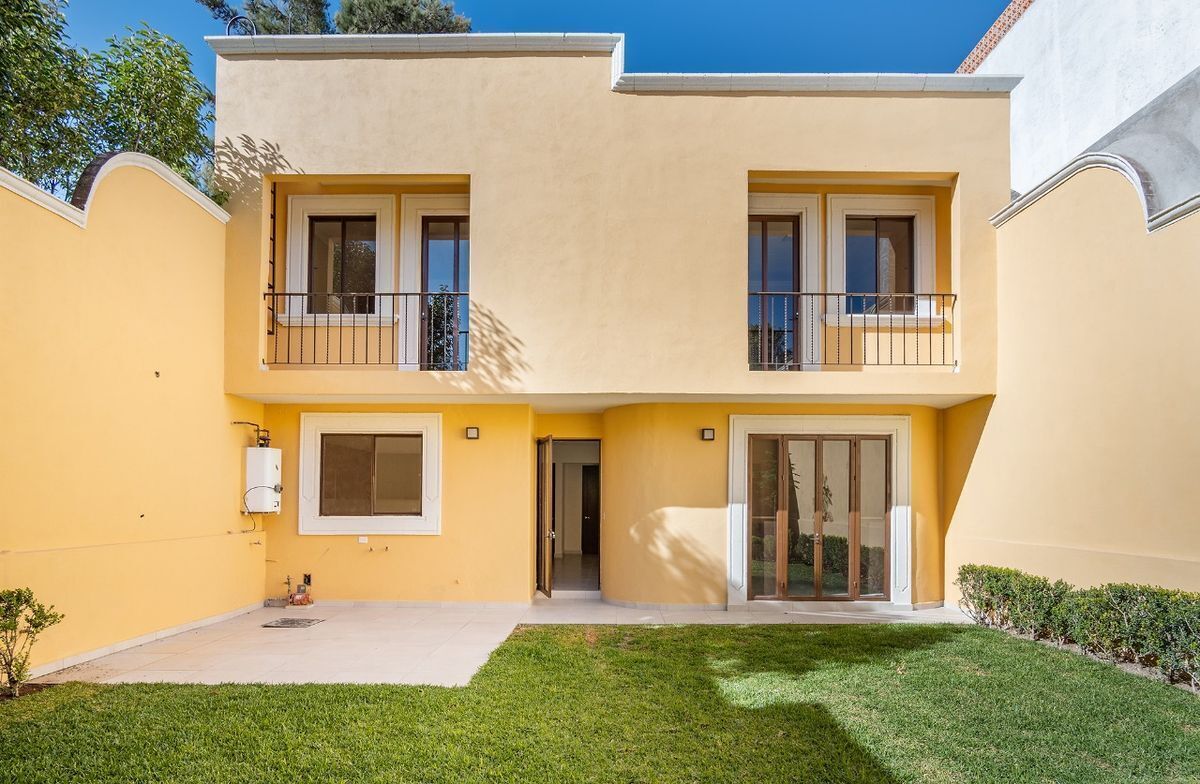

























 Ver Tour Virtual
Ver Tour Virtual

