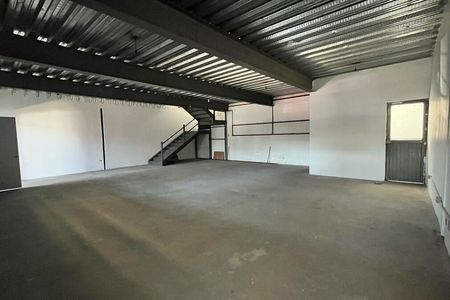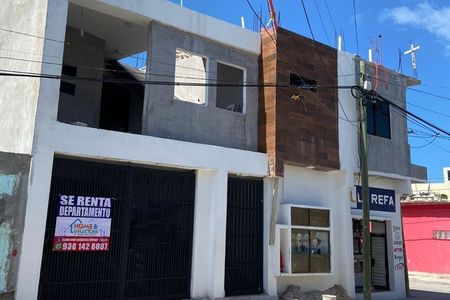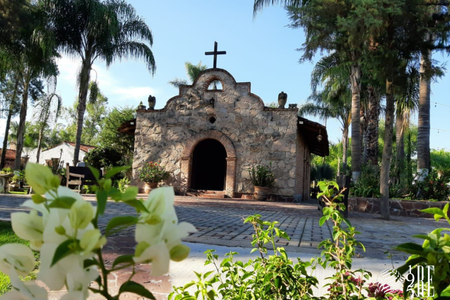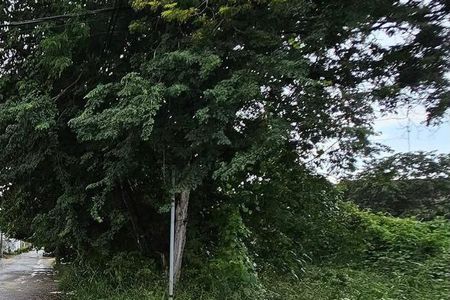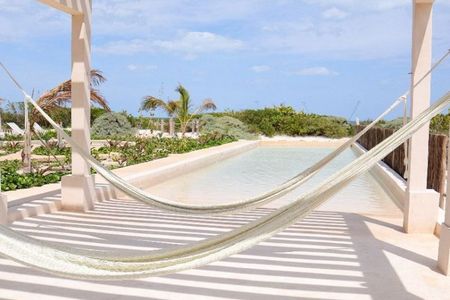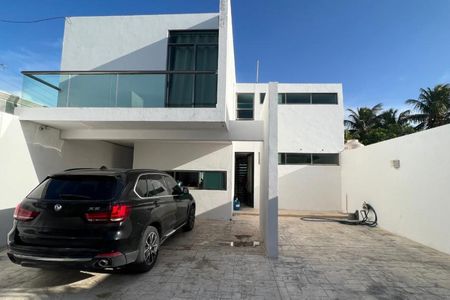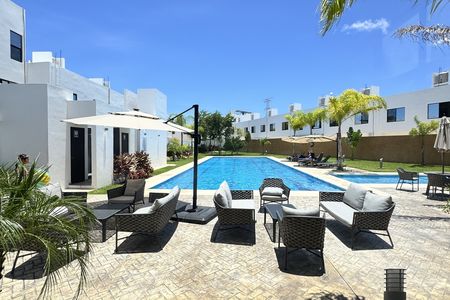“I don't measure a person's success by how high they climb, but by how quickly they get up when they fall” George S. Patton
PROJECT on the corner and in front of the park. Located in EL VERGEL, a few minutes from La Herradura, HEB, Prepa TEC, UDEM, prestigious schools and shopping malls.
In Colonia El Vergel, you are greeted by a lake and central park that extends to the large park. It also has courts, grills, a perimeter fence, and a pen with controlled access.
Its wide 25 m long façade combines wood, stone and steel cladding, achieving a serene and monumental design.
The architectural proposal of this Project is designed in the shape of an “L”. It catches the eye from any point of view, seeking first and foremost functionality for everyday use. The transparencies of its large windows fill the interior with spaciousness and natural light.
The social area opens completely to the outside, as does the kitchen with its family room. Two independent and, at the same time, integrated spaces.
The patio becomes the central axis of the house. It's 100 m2 of pure enjoyment! With its covered terrace, grill, and large garden it will be ideal for both children and adults. You also have plenty of space to build your own pool.
This is the time for you to pay attention to the details that will give design and personality to your kitchen. The white quartz cover and the high-gloss MDF will be the protagonists and accomplices of morning coffee, long meals, coffee with friends; and why not! Do your children's homework while you pamper them with a delicious snack.
The ground floor is complemented by the guest bathroom, laundry room, service room and bathroom with independent access, and the garage for 3 cars.
The intimate area continues with large windows filled with natural light. Its spacious living room with balcony connects the main room with the secondary rooms. Each of the rooms has its own identity. They are spacious and dynamic, ready to let your imagination and that of your children run wild. All with their own bathroom and dressing room. They will be the place where everyone feels free in their own space.
A successful combination of materials: with elegant marble floors in 80 x 40 format with high plinth, Series 70 in windows and windows with sliding mosquito nets, doors veneered in WALNUT wood, staircases with wooden footprints, bathrooms with marble covers, LED lighting, lawn and outdoor garden; and, couldn't be missing, a tree that contrasts with the nature of the area.
Artificial light helps us to create different environments, and also highlights the elements of the façade.
You have the opportunity to modify the project and adapt it to the needs and dreams of your family. You're on time! This project was reviewed and studied to achieve a true home to enjoy every corner to the fullest.
DISTRIBUTION
GROUND FLOOR
Receiver
Dining Room
Guest bathroom
Kitchen with island and family room
Patio with garden
Roofed terrace with grill
Laundry
Service room and bathroom
SECOND FLOOR
Living room with balcony
3 bedrooms with bathroom with dressing room each
Master bedroom with balcony"No mido el éxito de una persona por lo alto que escala, sino por lo rápido que se levanta al caerse" George S. Patton
PROYECTO en esquina y frente a parque. Ubicado en EL VERGEL, a pocos minutos de La Herradura, HEB, Prepa TEC, UDEM, colegios de prestigio y plazas comerciales.
En la Colonia El Vergel, te recibe un lago y parque central que se extiende al parque grande. Cuenta además con canchas, asadores, barda perimetral, y pluma con acceso controlado.
Su amplia fachada de 25 m de largo combina recubrimientos de madera, piedra, y acero; logrando un diseño sereno y monumental.
La propuesta arquitectónica de este Proyecto está concebida en forma de “L”. Atrapa la vista desde cualquier punto, buscando ante todo la funcionalidad para el uso cotidiano. Las transparencias de sus grandes ventanales llenan al interior de amplitud y de luz natural.
El área social se abre por completo al exterior, al igual que la cocina con su family room. Dos espacios independientes y, a la vez, integrados.
El patio se convierte en el eje central de la vivienda. ¡Son 100 m2 de puro disfrute! Con su terraza techada, asador, y un gran jardín será ideal para chicos y grandes. Además te sobra espacio para construir tu propia alberca.
Éste es el momento para que prestes atención a los detalles que darán diseño y personalidad a tu cocina. La cubierta de cuarzo blanco y el MDF con alto brillo serán los protagonistas y cómplices del café de la mañana, largas comidas, el café con las amigas; y ¡por qué no! la tarea de tus hijos mientras los consientes con una deliciosa merienda.
La planta baja se complementa con el baño de visitas, lavandería, cuarto y baño de servicio con acceso independiente, y la cochera para 3 carros.
El área íntima continúa con grandes ventanales llenos de luz natural. Su amplia estancia con balcón conecta la habitación principal con las secundarias. Cada una de las habitaciones tiene su propia identidad. Son amplias y dinámicas, listas para dejar volar tu imaginación y la de tus hijos. Todas con su propio baño y vestidor. Serán el lugar donde todos se sientan libres en su propio espacio.
Una acertada combinación de materiales: con elegantes pisos de mármol en formato de 80 x 40 con zoclo alto, Serie 70 en ventanas y ventanales con mosquiteros corredizos, puertas enchapadas en madera de NOGAL, escaleras con huella de madera, baños con cubiertas de mármol, iluminación LED, zacate y jardín exterior; y, no podía faltar, un árbol que contraste con la naturaleza de la zona.
La luz artificial nos ayuda a generar diferentes ambientes, y resalta además los elementos de la fachada.
Tienes la oportunidad de modificar el proyecto y adaptarlo a las necesidades y sueños de tu familia. ¡Estas a tiempo! Este proyecto fue revisado y estudiado para conseguir un verdadero hogar para disfrutar al máximo de cada rincón.
DISTRIBUCIÓN
PLANTA BAJA
Recibidor
Sala Comedor
Baño de visitas
Cocina con isla y family room
Patio con jardín
Terraza techada con asador
Lavandería
Cuarto y baño de servicio
SEGUNDA PLANTA
Estancia con balcón
3 habitaciones con baño vestidor c/u
Habitación principal con balcón
 House for Sale Carretera Nacional El Vergel on the corner and in front of the park.Casa en Venta Carretera Nacional El Vergel en esquina y frente a parque.
House for Sale Carretera Nacional El Vergel on the corner and in front of the park.Casa en Venta Carretera Nacional El Vergel en esquina y frente a parque.
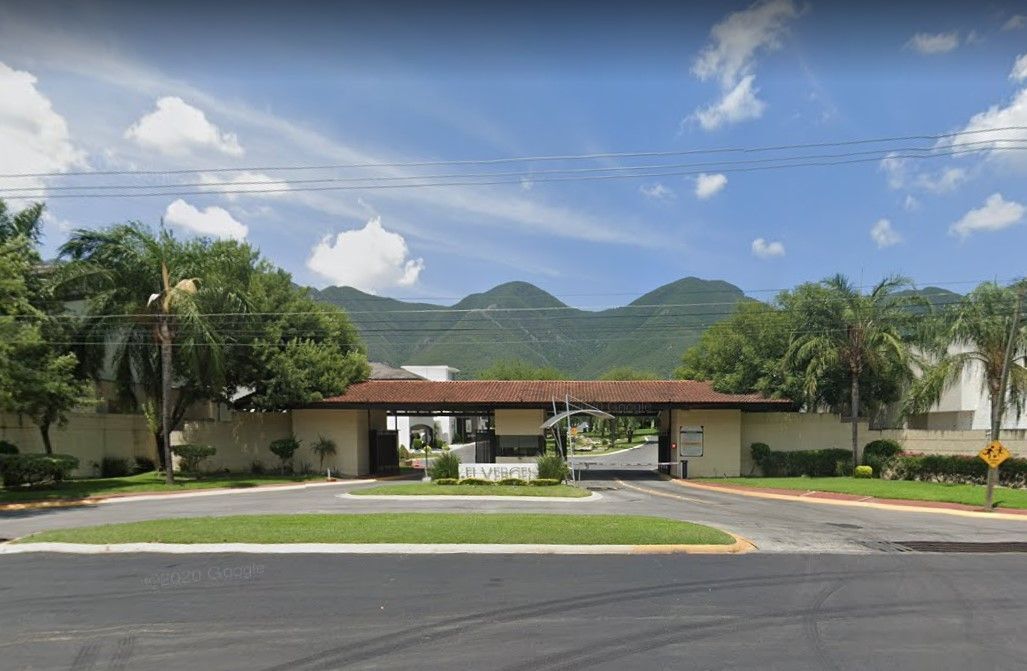

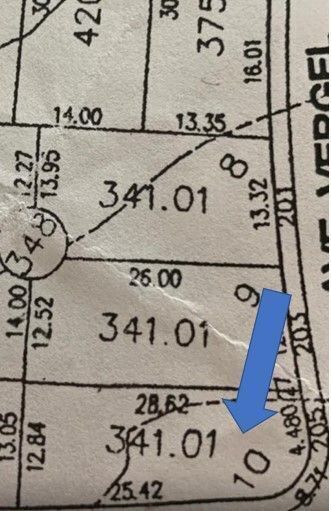




 Ver Tour Virtual
Ver Tour Virtual

