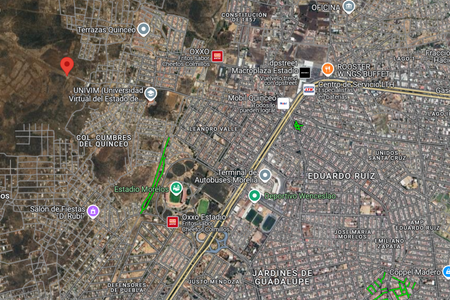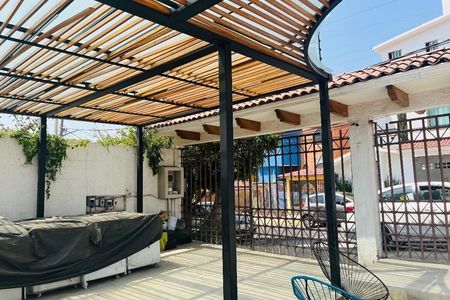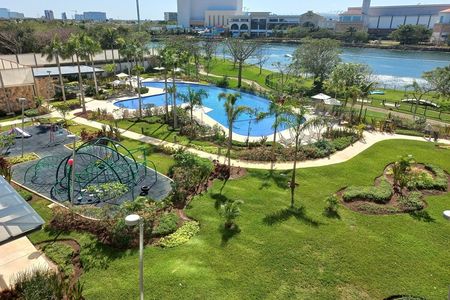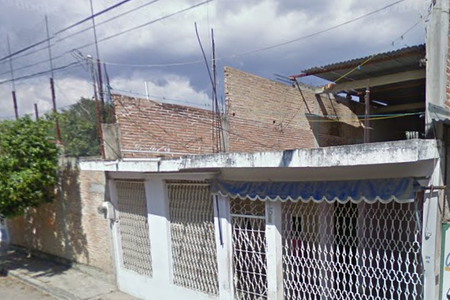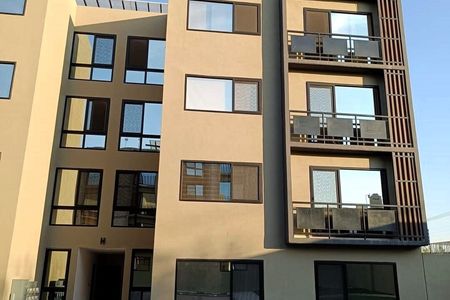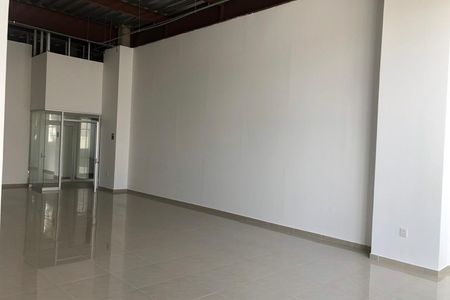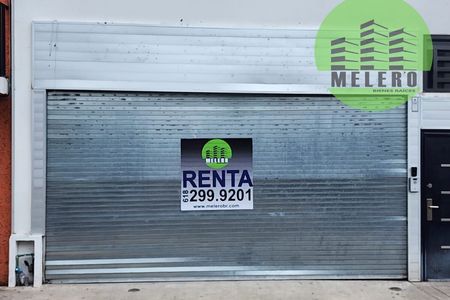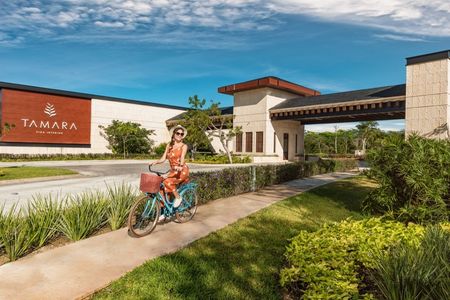LEVEL 1 | Garage for 4 cars | Laundry | Service room with full bathroom and dressing room | Game room with bar area | Attic | 1/2 bathroom | Gym
GROUND FLOOR | Living room | Dining room | Kitchen | Laundry | Large patio | 1/2 Bathroom | Pantry area | Study room | Lounge
|--------| UPPER FLOOR | Master bedroom with walk-in closet and full bathroom with Jacuzzi | 2 secondary bedrooms with full bathroom and walk-in closet each | Lounge
|--------| EQUIPMENT | Ceramic floors, Double-glazed windows, Hydropneumatic system, Water tank, 2 package units, Electric garage, Kitchen equipped with granite countertop, 3 mini-split units
|--------| Land 436 m² | Construction 728 m²
Price $17,599,980DESNIVEL 1 | Cochera para 4 autos | Lavandería| recamara de servicio con baño completo y vestidor | Cuarto de juegos con área de bar | desván | 1/2 baño | gimnasio
PLANTA BAJA | Sala | Comedor | Cocina | Lavandería| Patio amplio | 1/2 Baño | área de alacena | Cuarto de estudio | estancia
|--------| PLANTA ALTA | Recámara principal con walking closet y baño completo con Hidromasaje | 2 recámaras secundarias con baño completo y walking closet cada una | estancia
|--------| EQUIPAMIENTO | Pisos de Cerámica, Ventanearía doble vidrio, Hidroneumático, Aljibe, 2 unidades paquete, Cochera eléctrica, Cocina equipada con barra de granito, 3 unidades minisplit
|--------| Terreno 436 mts2 | Construcción 728 mts2
Precio $17,599,980
 HOUSE WOODS OF SAN FRANCISCOCASA BOSQUES DE SAN FRANCISCO
HOUSE WOODS OF SAN FRANCISCOCASA BOSQUES DE SAN FRANCISCO
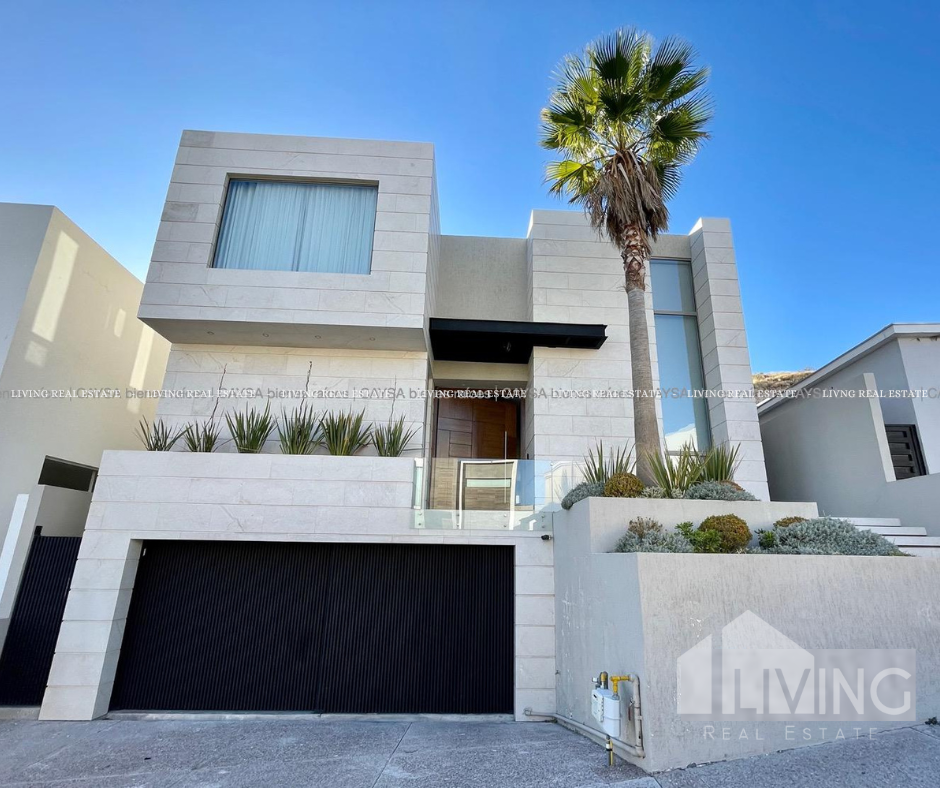














 Ver Tour Virtual
Ver Tour Virtual


