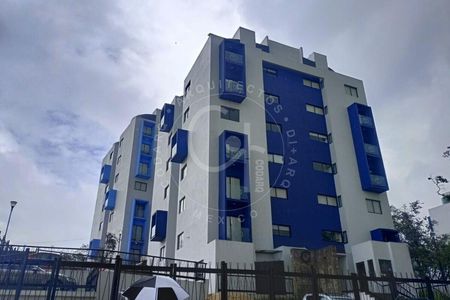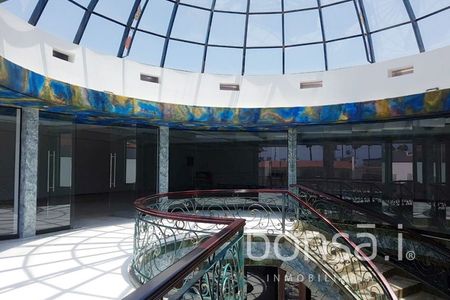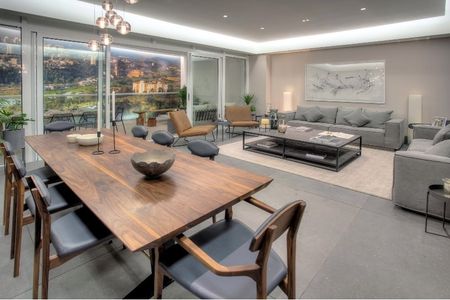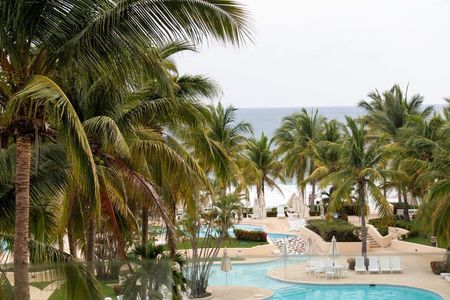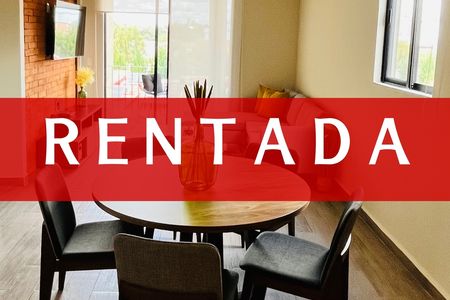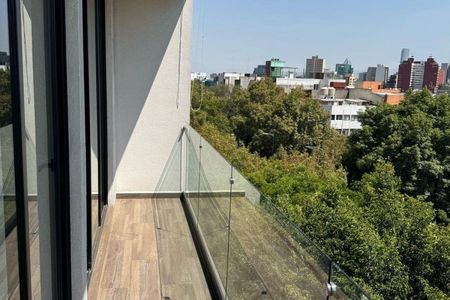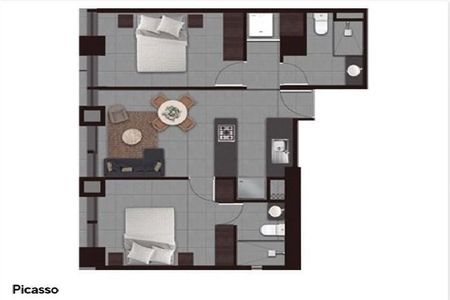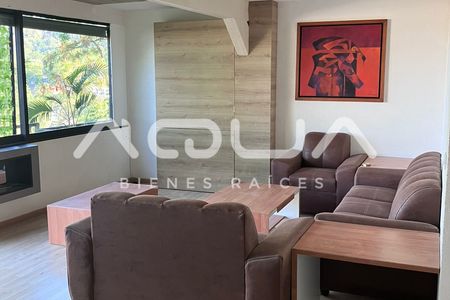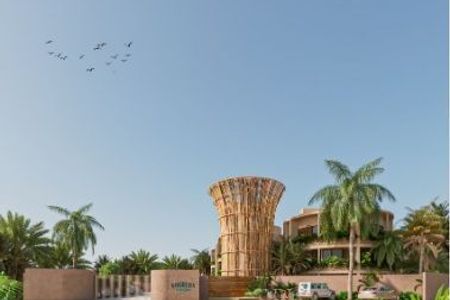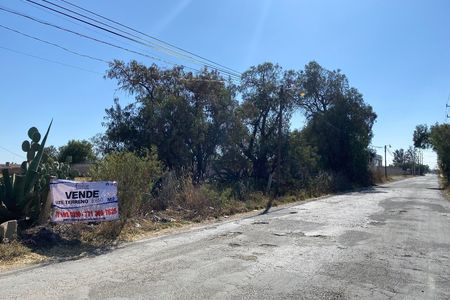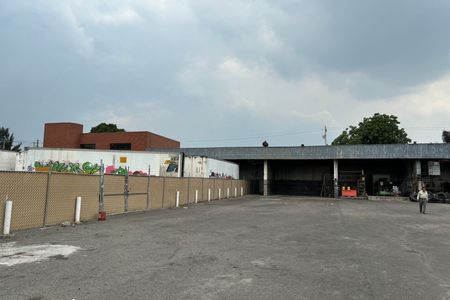Casa Arecas in Real Montejo features a unique architectural design that takes into account functionality, aesthetics, and the user's investment, containing everything necessary for your family. The project is located on a large plot of land, designed with the possibility of expanding the house in the future. Even with this premise, the house contains 3 bedrooms, 3 1⁄2 bathrooms, spaces for closets in both bedrooms and bathrooms, a changing closet, and a private balcony in the master bedroom, all areas have views of gardens. Casa Arecas combines an elegant and sober volume with characteristic elements of the region such as the latticework and chukum finish, creating a unique home in one of the areas with the highest added value in Mérida, Yucatán.
Ground floor
- Garage for 2 vehicles with the option for 3 vehicles
- Double-height living room with garden view
- Dining room connected to the outdoor terrace
- Kitchen with central island
- Bedroom on the ground floor with closet area and bathroom with closet
- Laundry area
- Guest bathroom
- Pool
- Large patio
Upper floor
- Secondary bedroom with closet area and bathroom with closet
- Master bedroom with walk-in closet and private balcony
Measurements
- Front: 10.00M
- Length: 30.00M
- Land: 300m2
- Construction: 165m2
Price from
- $3,650,000.00
Payment methods
Bank credit and own resources
Reservation $20,000
Down payment 20%
Delivery date March 2025
Price subject to change without prior notice
*Request more information from our executives
*Prices and availability are subject to change without prior notice
*The furniture and equipment are only representative to furnish the spaces and are not included.Casa Arecas en Real Montejo cuenta con un diseño arquitectónico único cuidando la funcionalidad, la estética y la inversión del usuario, conteniendo todo lo necesario para tu familia. El proyecto se encuentra emplazado en un amplio terreno por lo que se diseñó pensando en la posibilidad de crecer la casa a futuro, aun con esta premisa la casa contiene 3 habitaciones, 3 1⁄2 baños, espacios para closets tanto en habitaciones como en baños, closet cambiador y balcón privado en la recámara principal, todas las áreas cuentan con vista a jardines Casa Arecas combina un volumen elegante y sobrio con elementos característicos de la región como la celosía y el acabado tipo chukum, creando un hogar único en una de las zonas con mayor plusvalía de Mérida, Yucatán.
Planta baja
-Cochera para 2 vehículos con opción a 3 vehículos
-Sala doble altura con vista a jardín
-Comedor conectado con terraza exterior
-Cocina con isla central
-Recámara en planta baja con área de closet y baño
con closet
-Área de lavado
-Baño de visitas
- Piscina
-Amplio patio
Planta alta
- Recámara secundaria con área de closet y baño con
closet
- Recámara principal con closet-vestidor y balcón privado
Medidas
- Frente: 10.00M
- Largo: 30.00M
-Terreno: 300m2
-Construcción; 165m2
Precio desde
-$3,650,000.00
Formas de pago
Crédito bancario y recursos propios
Apartado $20,000
Enganche 20%
Fecha de entrega Marzo del 2025
Precio sujeto a cambio sin previo aviso
*Solicita más información con nuestros ejecutivos
*Precios y disponibilidad sujetos a cambios sin previo aviso
*Los muebles y equipamiento son únicamente representativos para ambientar los espacios y no están incluidos.
 Arecas House Real Montejo Pre-saleCasa Arecas Real Montejo Preventa
Arecas House Real Montejo Pre-saleCasa Arecas Real Montejo Preventa
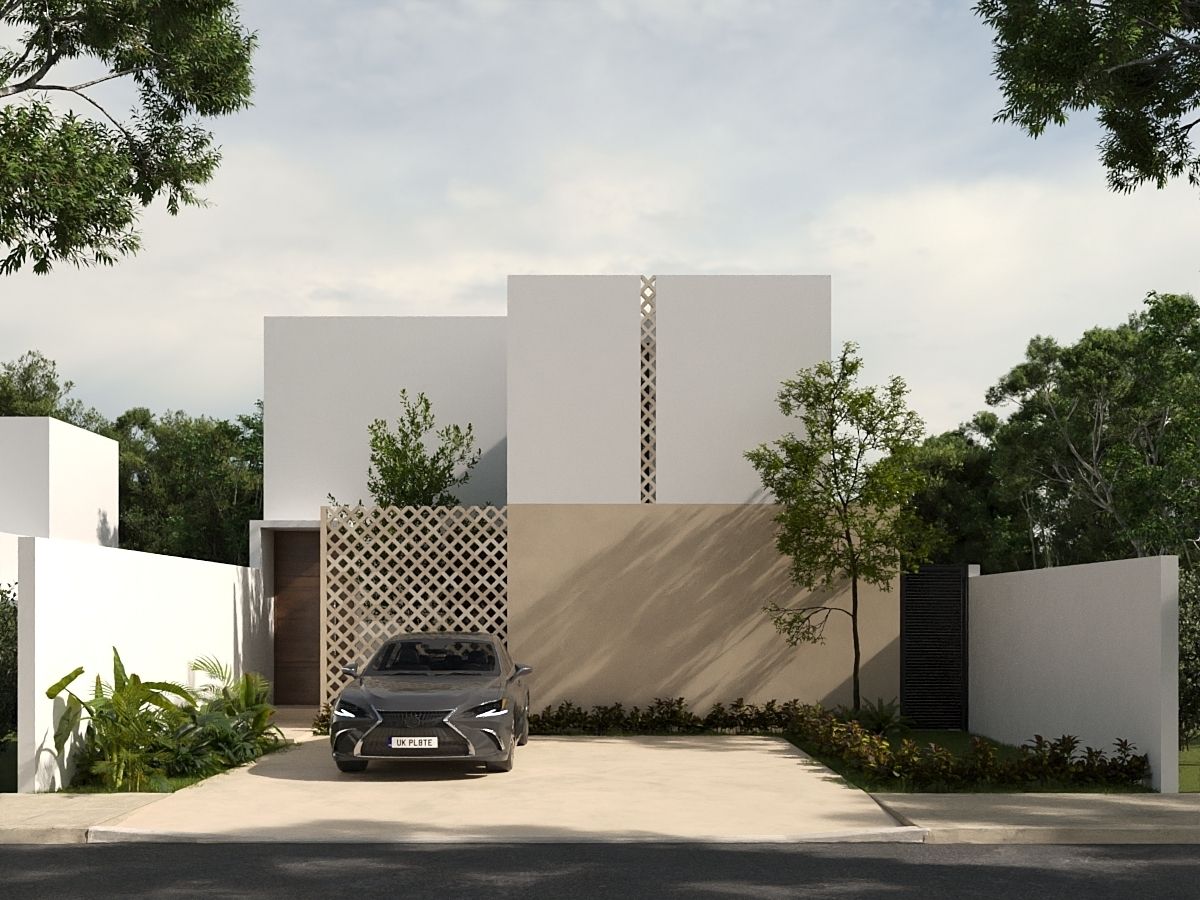
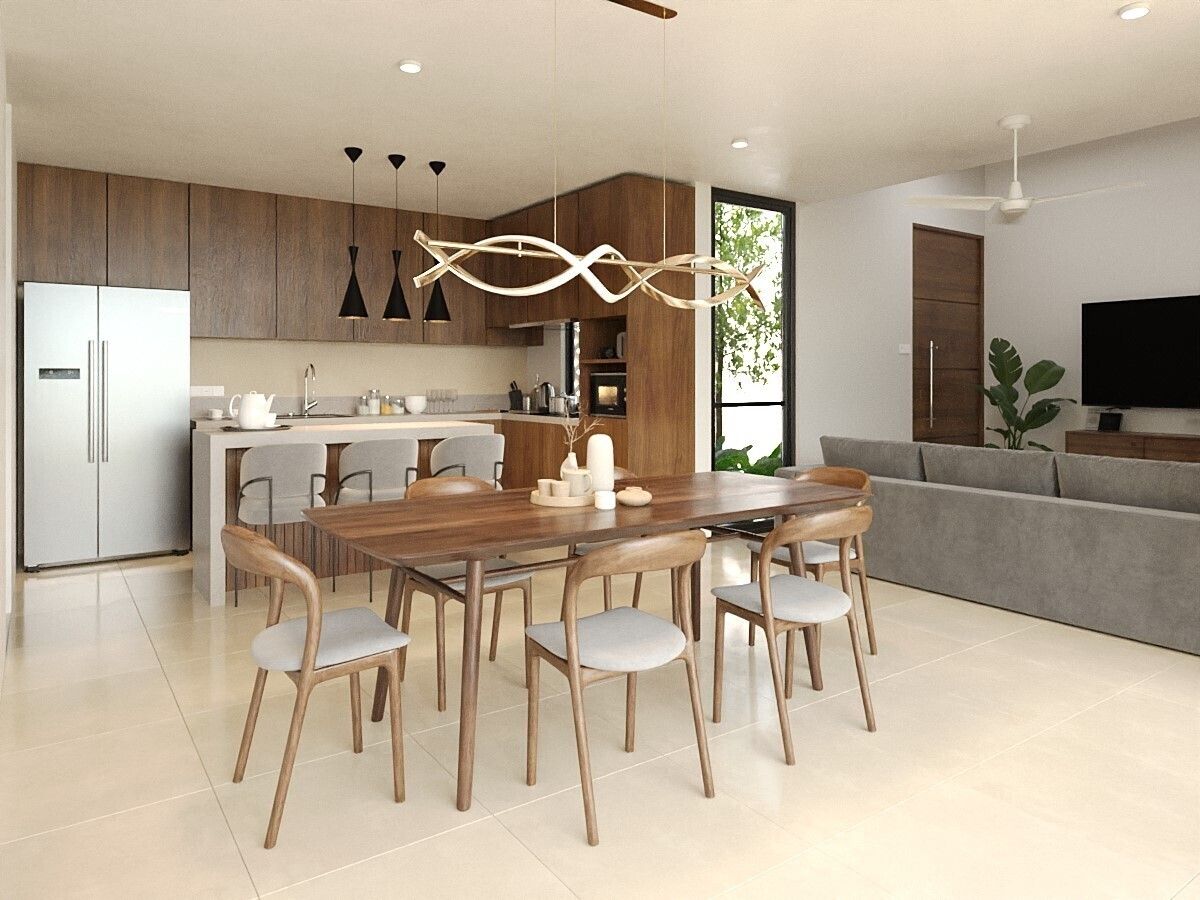




 Ver Tour Virtual
Ver Tour Virtual

