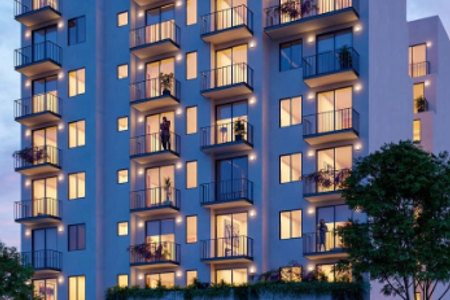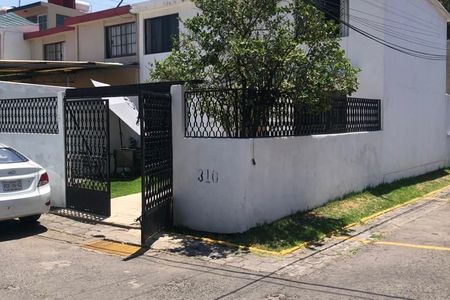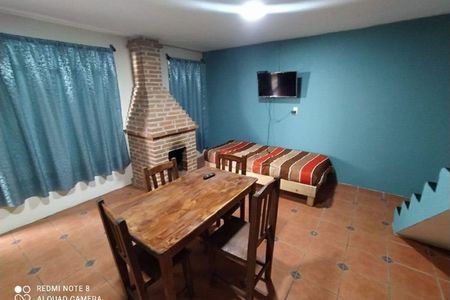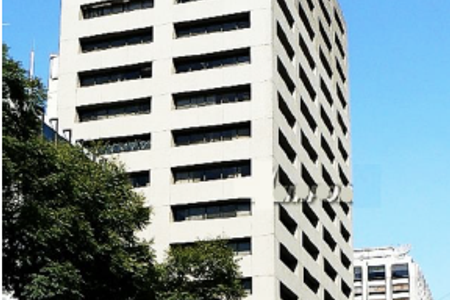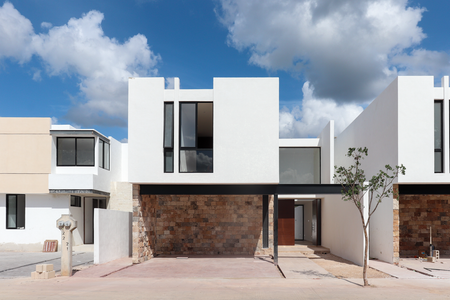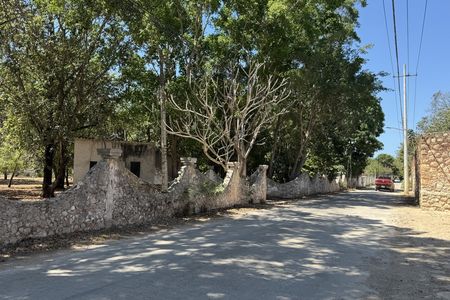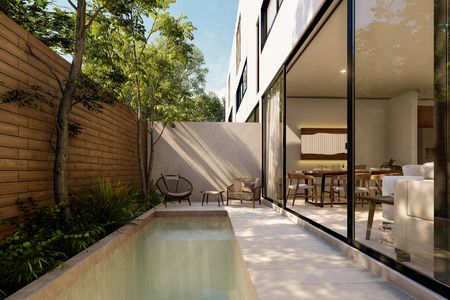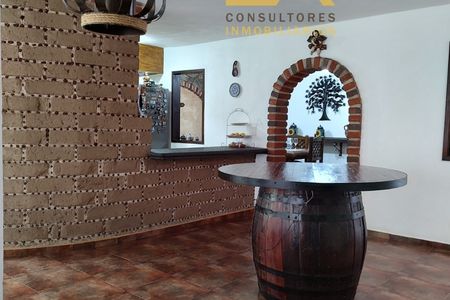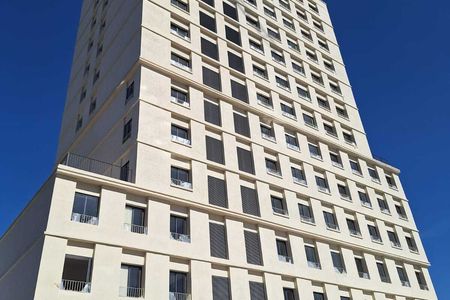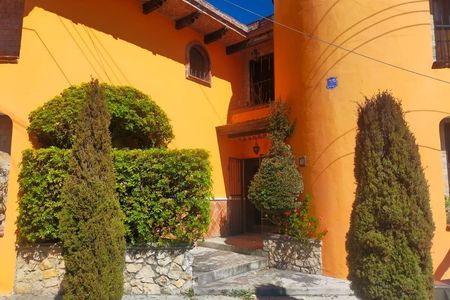Spectacular house inside Lomas Country Club.
Main access: 30-meter entrance hall and access to the main terrace.
Huge kitchen, marble floors and finishes with breakfast bar and 3 separate cupboards + Butler pantry with sink and immediate hot water.
Dining room for 12 px. Main terrace of 40 meters with view of the entire garden and ravine, triple height lower room with glass all around, wetbar with cellar, office with 270 built-in wooden furniture.
Access to the 500 meter garden full of trees and side gardens, one behind the living room and the other at the main entrance with a water hole.
2nd floor: Master bedroom with dressing room and bathroom. The bathroom is covered in marble on the floor, walls and furniture. Smart toilet. Double shower, tub and sink.
Second bedroom with bathroom and dressing room with 6-meter balcony.
Third and fourth bedrooms: two floors that turn one into a bedroom with bathroom and closet.
Cinema: TV room with 200” retractable screen, professional movie projector and surround sound system.
Library corridor with a view of the third floor of the main room.
Gym/playroom of approximately 25 meters. Spa that includes a jacuzzi with pump and automatic heater, sauna and 75” TV and full bathroom.
Full service room with the possibility to build another one.
6 parking spaces, laundry area.
Machine room with industrial-type heaters and hydronic boiler.
Intelligent irrigation system with more than 50 sprinklers and 6 zones that are controlled from the cell phone.
Solar panels (16 pcs.) that make the house completely independent of electricity.
Curtains and intelligent lighting (partial).
Hidden service staircase that runs through the 4 floors of the house.
Storage space under stairs and machine room.
Level PB: Visitor warehouse.
Rooftop: Supply and maintenance warehouse.
Garden Barbecue cellar and garden.
It has 3 tanks of more than 10 thousand liters, one for irrigation and the other for drinking water.
Fully furnished.
SPEspectacular casa dentro de Lomas Country Club.
Acceso principal: Recibidor de 30 metros y acceso a terraza principal.
Cocina enorme, pisos y acabados de mármol con desayunador y 3 alacenas independientes + Butler pantry con lavabo y agua caliente inmediata.
Comedor para 12 px. Terraza principal de 40 metros con vista a todo el jardín y barranca, sala inferior a triple altura con cristales todo alrededor, wetbar con cava, oficina con muebles de madera empotrados 270.
Acceso al jardín de 500 metros lleno de árboles y jardines laterales, uno atrás de la sala y otro en la entrada principal con ojo de agua.
2 piso: Recámara principal con vestidor y baño. El baño está cubierto en mármol el piso, paredes y muebles. WC inteligente. Regadera doble, tina y lavamanos.
Segunda recámara con baño y vestidor con balcón de 6 metros.
Tercera y cuarta recámara: dos pisos que se convierten una en una recámara con baño y closet.
Cine: Sala de TV con pantalla retráctil de 200”, proyector de cine profesional y sistema de audio surround.
Pasillo biblioteca con vista a la tercera altura de la sala principal.
Gimnasio-ludoteca de aproximadamente 25 metros. Spa que incluye jacuzzi con bomba y calentador automático, sauna y TV de 75” y baño completo.
Cuarto de servicio completo con posibilidad a construir otro.
6 lugares de estacionamiento, área de lavado.
Cuarto de máquinas con calentadores tipo industriales y caldera hidrónica.
Sistema de riego inteligente con mas de 50 aspersores y 6 zonas que se controlan desde el celular.
Páneles solares (16 pz.) que hacen a la casa totalmente autónoma de electricidad.
Cortinas e iluminación inteligente (parcial).
Escalera de servicio escondida que recorre los 4 pisos de la casa.
Espacio de almacenamiento bajo escaleras y cuarto de máquinas.
Nivel PB: Bodega de visitas.
Azotea: Bodega de insumos y mantenimiento.
Jardín Bodega de asador y jardinería.
Cuenta con 3 cisternas de más de 10 mil litros, una para riego otra para agua potable.
Totalmente amueblada.
SP
 FURNISHED HOUSE FOR SALE LOMAS COUNTRY CLUBCASA AMUEBLADA EN VENTA LOMAS COUNTRY CLUB
FURNISHED HOUSE FOR SALE LOMAS COUNTRY CLUBCASA AMUEBLADA EN VENTA LOMAS COUNTRY CLUB
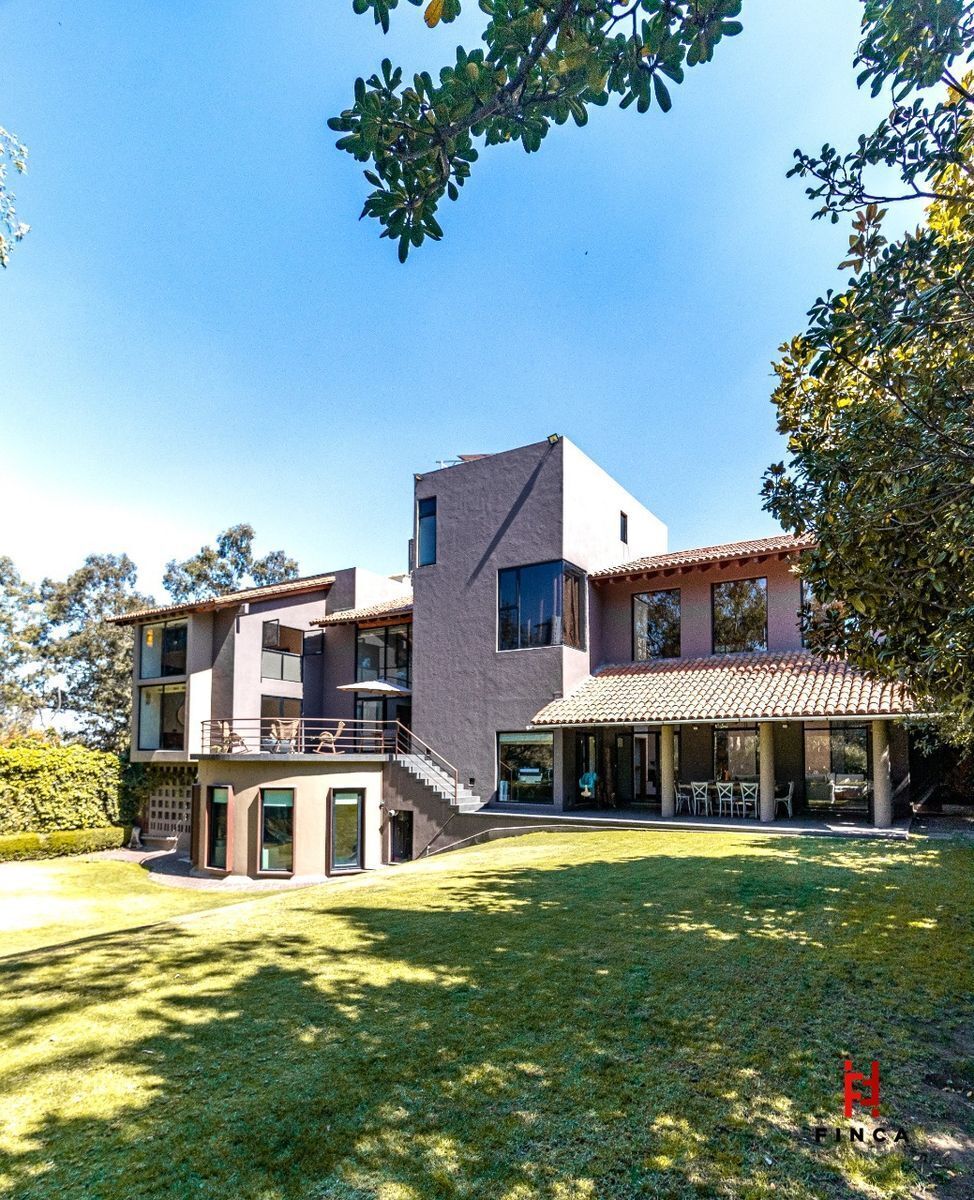
























 Ver Tour Virtual
Ver Tour Virtual


