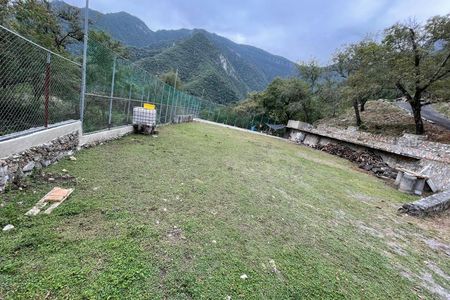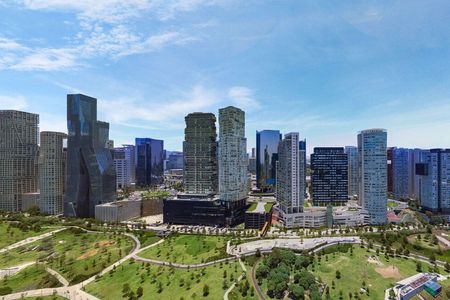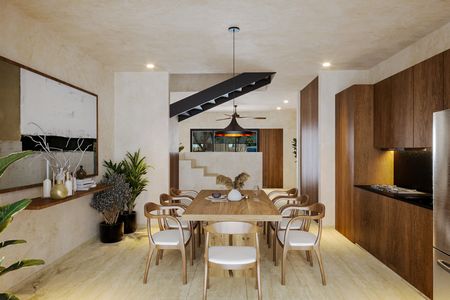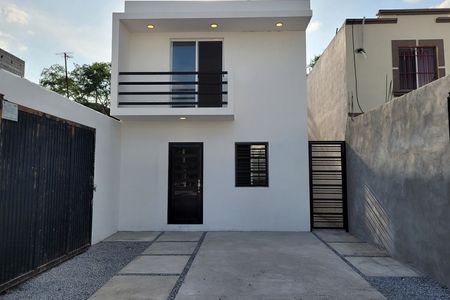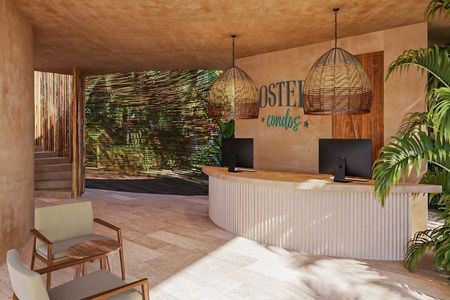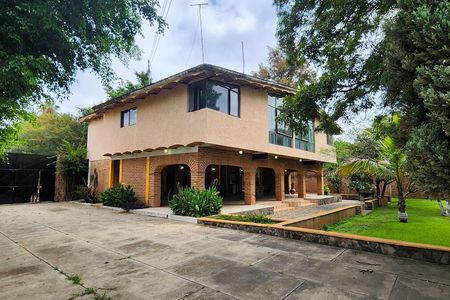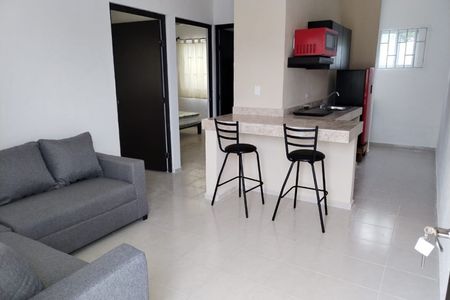DESCRIPTION OF THE DEVELOPMENT
Discover Residential Las Palmas, in a constantly growing area of the city of Mérida. We offer residential houses with high-quality finishes and multiple models to choose from. Live in an environment close to schools, convenience stores, pharmacies, and hospitals; our subdivision will have areas and spaces that you can enjoy with your family.
Location: Palmas Living.
Number of Units: 33
Surface area from: 150m2 to 171m2.
Construction: From 84m2 to 134m2
Delivery: October, November, and December 2024.
Reservation: $5,000 (Valid for 5 Natural days).
Down payment: 10%
Payment Method: Infonavit, own resources, Bank, traditional fovisste ($30,000 Extra).
Maintenance Fee: N/A
Reserve Fund: N/A
DESCRIPTION OF THE MODELS
Model 84 TWO FLOORS
GROUND FLOOR
- Garage.
- Living / Dining room.
- Kitchen.
- Half bathroom for guests
- Terrace.
UPPER FLOOR
- Secondary bedroom.
- Master bedroom with closet area.
- Shared full bathroom.
Model 96 TWO FLOORS
GROUND FLOOR
- Garage.
- Double height living room.
- Dining room.
- Kitchen.
- Secondary bedroom with closet area.
- Shared full bathroom.
- Terrace.
UPPER FLOOR
- Hall.
- Master bedroom with closet area.
- Shared full bathroom.
Model 111 TWO FLOORS
GROUND FLOOR
- Double height living room.
- Dining room.
- Kitchen.
- Secondary bedroom with closet area.
- Shared full bathroom.
- Terrace.
UPPER FLOOR
- Hall.
- Master bedroom with closet area.
- Secondary bedroom with closet area.
- Shared full bathroom.
Model 134 TWO FLOORS
GROUND FLOOR
- Double height living room.
- Indoor garden.
- Dining room.
- Kitchen.
- Secondary bedroom.
- Shared full bathroom.
- Terrace.
UPPER FLOOR
- Master bedroom with walk-in closet and full bathroom.
- Secondary bedroom with closet area and full bathroom.
ADDITIONALS INCLUDED
- Instant water heater.
- Light bulbs.
- Trash can.
- Endemic tree in facade.
- Hammock hooks.
NOT INCLUDED
- Perimeter walls
Notices
*The maintenance fee will be adjusted at the time of signing the deed, and may have a small variation, which will be informed before the deed.
*The prices published in this sheet are for reference and do not constitute a binding offer and may be modified by the developer at any time and without prior notice.
*Likewise, the prices published here do not include amounts generated by the hiring of mortgage loans, nor do they include expenses, rights, and notarial taxes, items that will be determined based on the variable amounts of loan concepts, notarial fees, and applicable tax legislation.DESCRIPCION DEL DESARROLLO
Descubre Residencial Las Palmas, en una zona de crecimiento
constante de la ciudad de Mérida. Ofrecemos casas residenciales con acabados de alta calidad y múltiples modelos a elegir. Vive en un entorno cerca de escuelas, tiendas de conveniencia, farmacias y hospitales; nuestro fraccionamiento constará con áreas y espacios que podrás disfrutar en compañía de tu familia.
Ubicación: Palmas Living.
Numero de Unidades: 33
Superficie desde: 150m2, hasta 171 m2.
Construcción: Desde 84m2 hasta 134m2
Entrega: octubre, noviembre y diciembre 2024.
Apartado: $5,000 (Valido por 5 días Naturales).
Enganche: 10%
Forma de Pago: Infonavit, recurso propio, Bancario, fovisste
tradicional ($30,000 Extra).
Cuota de Mantenimiento: N/A
Fondo de Reserva: N/A
DESCRIPCION DE LOS MODELOS
Modelo 84 DOS PISOS
PLANTA BAJA
- Cochera.
- Sala / Comedor.
- Cocina.
- Medio baño de visitas
- Terraza.
PLANTA ALTA
- Recámara secundaria.
- Recámara principal con área de closet.
- Baño completo compartido.
Modelo 96 DOS PISOS
PLANTA BAJA
- Cochera.
- Sala doble altura.
- Comedor.
- Cocina.
- Recámara secundaria con área de closet.
- Baño de completo compartido.
- Terraza.
PLANTA ALTA
- Recibidor.
- Recámara principal con área de closet.
- Baño completo compartido.
Modelo 111 DOS PISOS
PLANTA BAJA
- Sala doble altura.
- Comedor.
- Cocina.
- Recámara secundaria con área de closet.
- Baño de completo compartido.
- Terraza.
PLANTA ALTA
- Recibidor.
- Recámara principal con área de closet.
- Recámara secundaria con área de closet.
- Baño completo compartido.
Modelo 134 DOS PISOS
PLANTA BAJA
- Sala a doble altura.
- Jardín interior.
- Comedor.
- Cocina.
- Recámara secundaria.
- Baño de completo compartido.
- Terraza.
PLANTA ALTA
- Recámara principal con área de closet vestidor y baño completo.
- Recámara secundaria con área de closet y baño completo.
ADICIONALES INCLUIDOS
- Calentador de paso.
- Focos.
- Bote de basura.
- Árbol endémico en fachada.
- Hamaqueros.
NO INCLUYE
- Bardas perimetrales
Avisos
*La cuota de mantenimiento se ajustará al momento de escriturar, pudiendo tener una pequeña variación, se informará antes de la escritura.
*Los precios publicados en esta ficha son de referencia y no constituyen una oferta vinculante y pueden ser modificados por la desarrolladora en cualquier momento y sin previo aviso.
*Así mismo, los precios aquí publicados no incluyen, cantidades generadas por contratación de créditos hipotecarios, ni tampoco gastos, derechos e impuestos notariales, rubros que se determinarán en función de los montos variables de conceptos de créditos, aranceles notariales y legislación fiscal aplicable.
 House for sale in Kanasin, Yucatán.Casa a la venta en Kanasin, Yucatán.
House for sale in Kanasin, Yucatán.Casa a la venta en Kanasin, Yucatán.
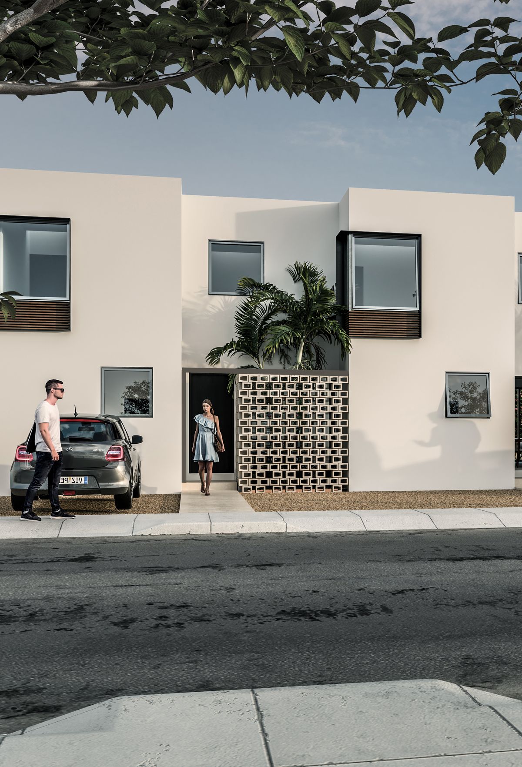
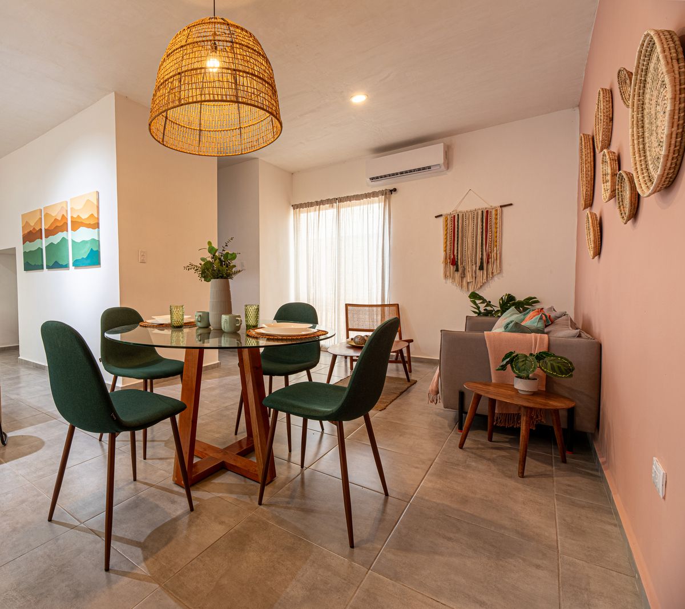
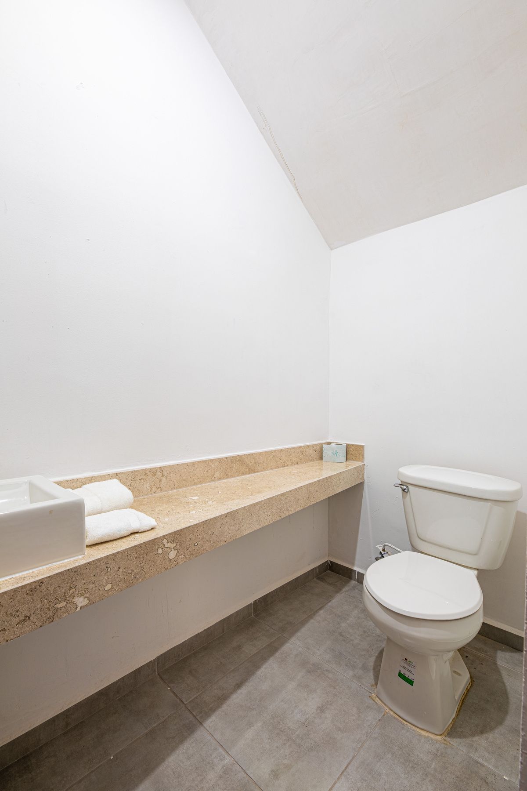
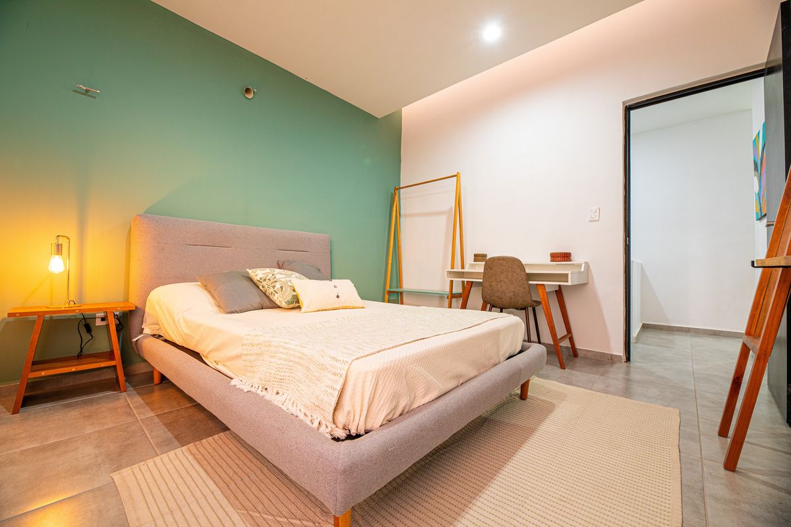

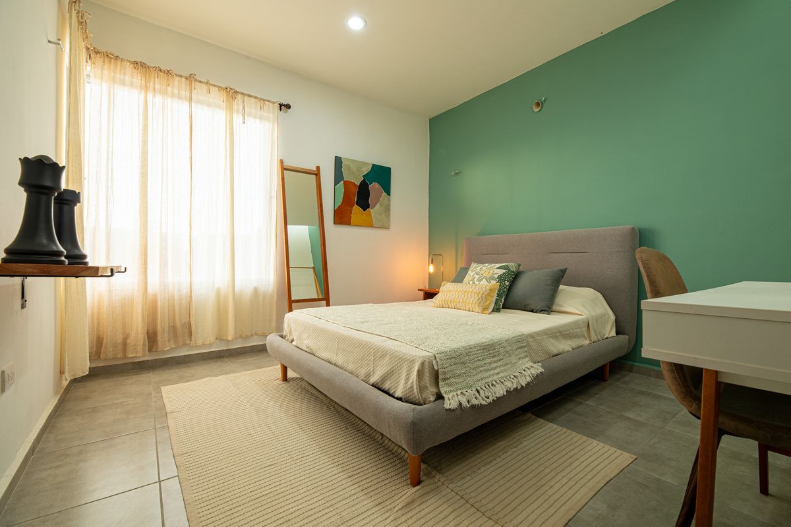
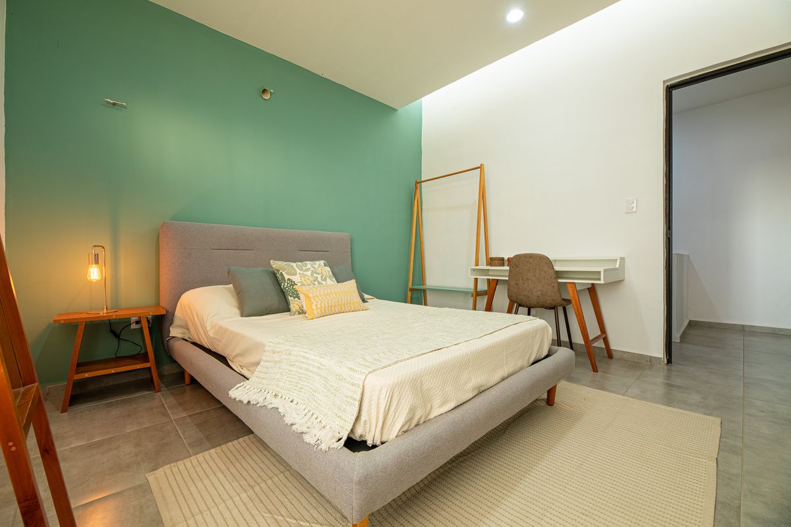
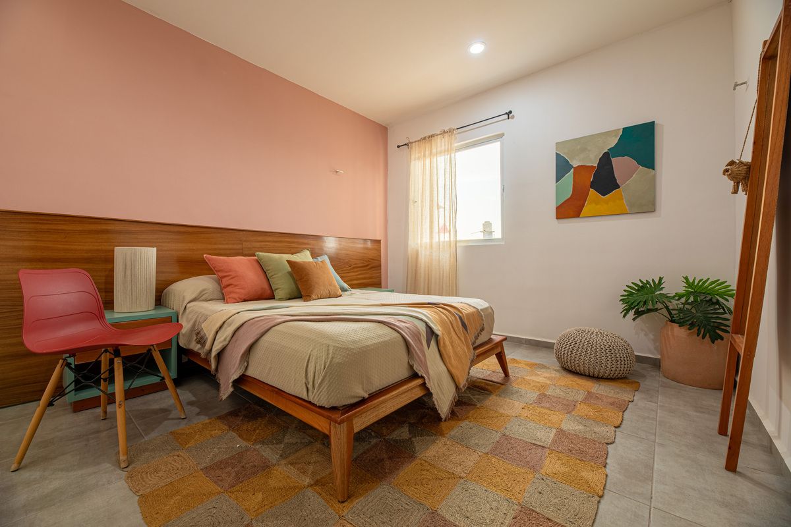
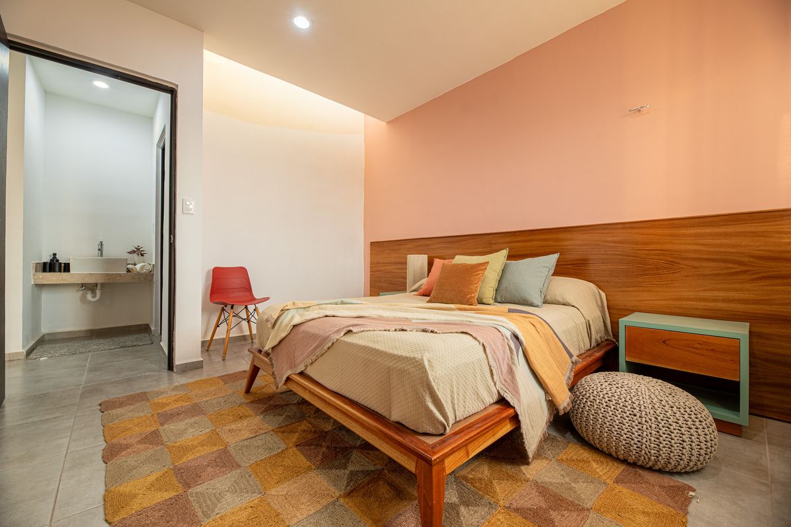
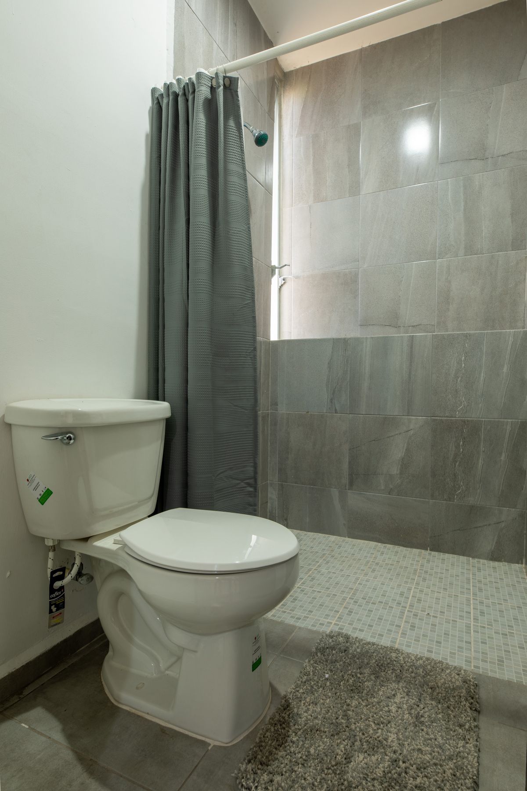

 Ver Tour Virtual
Ver Tour Virtual

