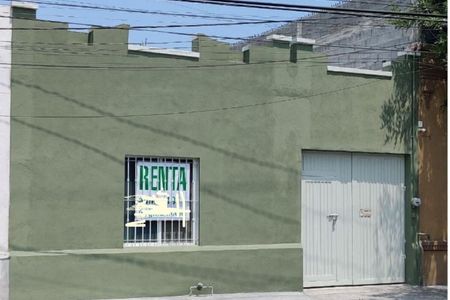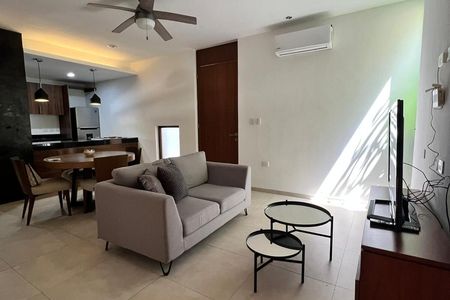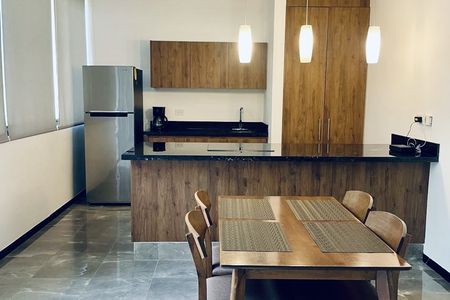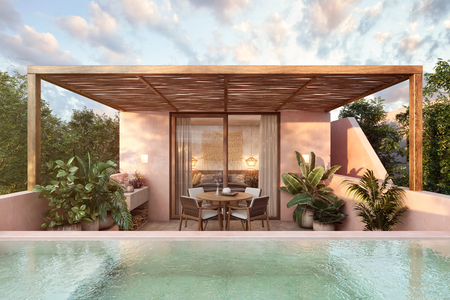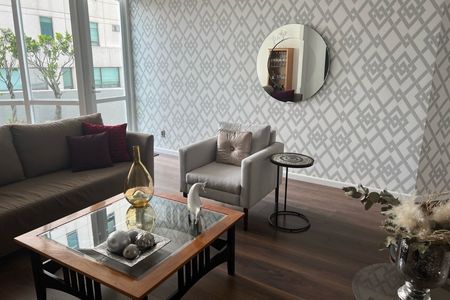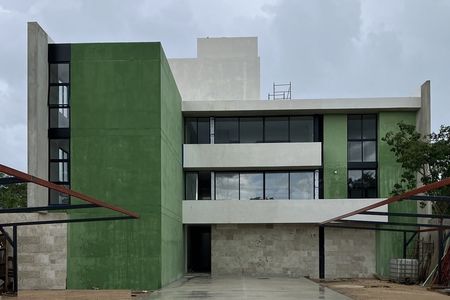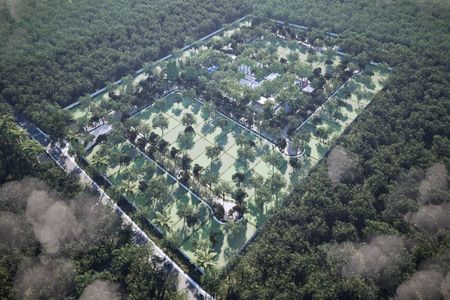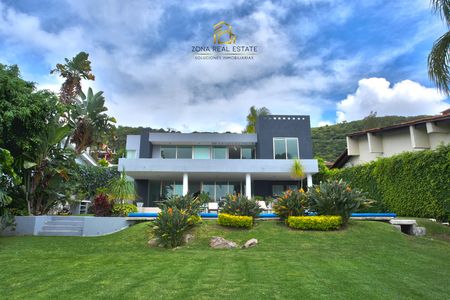29 new warehouses for sale and rent, excellent location, behind the Horse Fair in Texcoco, State of Mexico.
Area from 820m2 to 1726m2, industrial and commercial warehouses,
GENERAL CHARACTERISTICS
Height: Between 9 and 11.5 meters
Walls: Lightweight prefabricated walls, 15 cm thick, with a height of 4 meters. And a length of 49.58 mts. between column and column. The height will complement the height with a metal frame and 26 gauge sheet, both on the back and side walls.
Warehouse Floors: 15 cm thick reinforced concrete with a resistance of 250kg/cm2, this floor is designed to withstand loads of 8 tons/m2.
Parking floor: Asphalt
Columns: Rigid frame type steel, the height will be 9 meters. On the sides and 11 meters in the center.
Frames: Variable section steel, with anti-corrosion paint applied.
Roof: 26 gauge metal sheet, the surface is complemented by translucent acrylic sheet in 20% of the roofed area.
Facades: architectural panel base and aluminum gate, as well as smoke-colored glass.
Sanitary Drainage: Each warehouse has a drainage line, for wastewater with their respective records at the foot of the warehouse, an 8-inch diameter reinforced concrete tube that connects to the main network.
Electric Power: The park has a general connection, so that each of the users, according to their needs, contracts directly with the electricity company.
Fire protection net: It has a fire protection network, with a fire outlet at the foot of the cellar.
Drinking Water: Network and drinking well water, connected to household outlets at the foot of the warehouse.
Treatment Plant: For the wastewater treatment process.
Storm tank: It will have a tank for collecting rainwater and for internal use in the park.
Telephony: Telephone service at the warehouse and these will be contracted at the time by the user according to their needs.
Warehouse Ventilation: Rooftop Gravity Fans
Lightning rod: Lightning rod system
Security Control: Access control security booth, with safety bars and tire stripper system, with access 24 hours a day, 365 days a year.
Condominium regime: The park is constituted by the condominium system, where the costs of maintenance, conservation and surveillance.
*The price list with features can be found in the images.
RENTAL CONDITIONS:
1. Rent price of $100.00 M.N pesos plus VAT per m2 on total area
2. One month of advance rent.
3. One month's deposit.
4. Minimum 3-year lease agreement.
5. Monthly Maintenance Fee $6.00 pesos m2 on total area
CONDITIONS FOR SALE:
1. Sale price of $14,500 M.N pesos plus VAT m2 on total area.
2. Advance payment 30% plus VAT
3. Balance of 70% plus corresponding VAT.
4. The deeds will be made on the last payment once the warehouse is finished.
5. Monthly Maintenance Fee $6.00 pesos m2 on total area29 bodegas en venta y renta, nuevas, excelente ubicación, atrás de la Feria del Caballo en Texcoco, Estado de México.
Superficie desde 820m2 hasta 1726m2, bodegas industrial y comercial,
CARACTERÍSTICAS GENERALES
Altura: Entre 9 y 11.5 mts
Muros: Prefabricados ligeros de 15 cm, de espesor, con una altura de 4 mts. Y un largo de 49.58 mts. entre columna y columna. El complemento de la altura sera con bastidor metálico y lamina de calibre 26, tanto en los muros de fondo y laterales.
Pisos Bodega: Concreto reforzado de 15 cms. de espesor con resistencia de 250kg/cm2, este piso esta proyectado para soportar cargas de 8 ton/m2.
Piso de estacionamiento: Asfalto
Columnas: Acero tipo marco rígido, la altura será de 9 mts. A los lados y 11 mts. al centro.
Marcos: Acero de sección variable, con aplicación de pintura anticorrosiva.
Techo: Lámina metálica de calibre 26, se complementa la superficie con lámina acrílica traslucida en un 20% del área techada.
Fachadas: base de panel arquitectónico y cancelaría de aluminio, así como vidrio de color humo.
Drenaje Sanitario: Cada bodega lleva una línea de drenaje, para aguas negras con sus respectivos registros a pie de bodega, tubo de concreto reforzado de 8 pulgadas de diámetro que se conecta a la red principal.
Energía Eléctrica: El parque cuenta con una acometida general, para que cada uno de los usuarios de cuerdo a sus necesidades contrate directamente con la compañía de luz.
Red contra Incendio: Cuenta con una red contra incendio, con toma contra incendio a pie de bodega.
Agua Potable: Red e Agua potable de pozo, conectándose a tomas domiciliarias a pie de bodega.
Planta de Tratamiento: Para el proceso de tratamiento de aguas residuales.
Tanque de tormentas: Contara con un depósito para la recolección de las agua de lluvia y para el uso interno en el parque.
Telefonía: Servicio telefónico a pie de bodega y estos serán contratados en su momento por el usuario de acuerdo a sus necesidades.
Ventilación de Bodegas: Ventiladores de gravedad en la techumbre
Pararrayos: Sistema de pararrayos
Control de Seguridad: Caseta de seguridad de control de acceso, con barras de seguridad y sistema de poncha llantas, con acceso las 24 horas, los 365 días del año.
Régimen de condominio: El parque esta constituido por el sistema de régimen en condominio, en donde los gastos de mantenimiento, conservación y vigilancia.
*La lista de precios con características se encuentran en las imágenes.
CONDICIONES EN RENTA:
1. Precio Renta de $100.00 M.N pesos más IVA por m2 sobre superficie total
2. Un mes de renta anticipada.
3. Un mes de depósito.
4. Contrato de arrendamiento mínimo a 3 años.
5. Cuota de Mantenimiento mensual $6.00 pesos m2 sobre superficie total
CONDICIONES EN VENTA:
1. Precio de Venta de $14,500 M.N pesos más IVA m2 sobre superficie total.
2. Anticipo 30% más IVA
3. Saldo del 70% más IVA correspondiente.
4. La escrituración se hará en el último pago una vez terminada la bodega.
5. Cuota de Mantenimiento mensual $6.00 pesos m2 sobre superficie total
 Carretera Texcoco Lecheria Km 23m Texcoco, warehouse for sale and rentCarretera Texcoco Lecheria Km 23m Texcoco, bodega en venta y renta
Carretera Texcoco Lecheria Km 23m Texcoco, warehouse for sale and rentCarretera Texcoco Lecheria Km 23m Texcoco, bodega en venta y renta
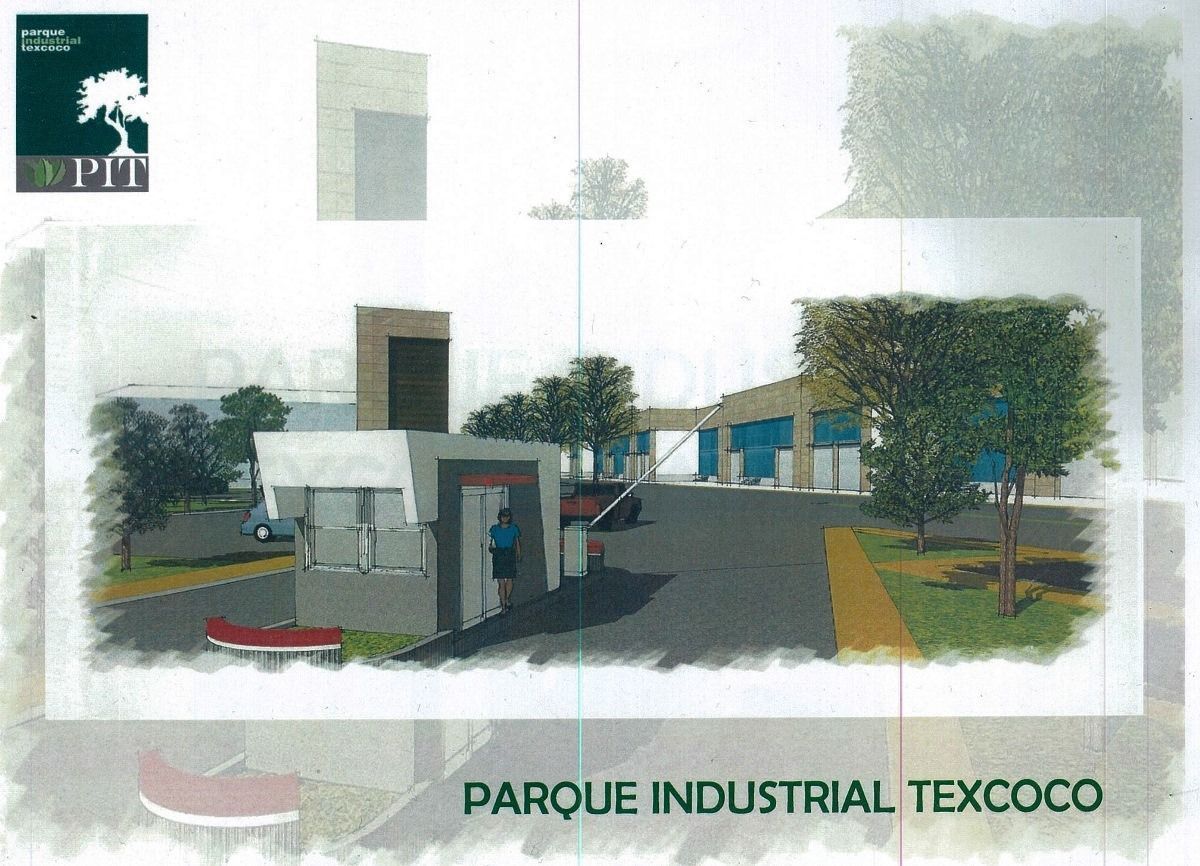

 Ver Tour Virtual
Ver Tour Virtual


