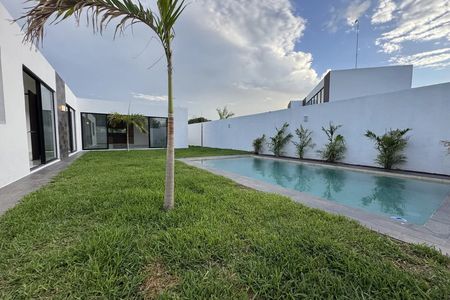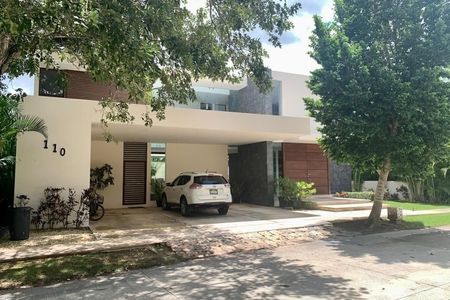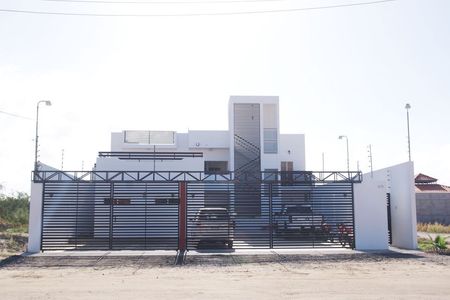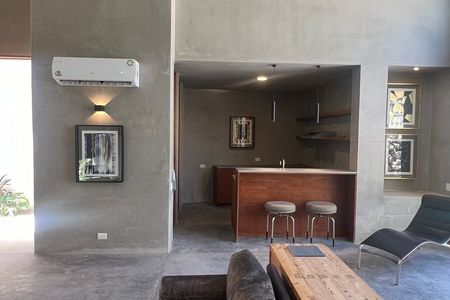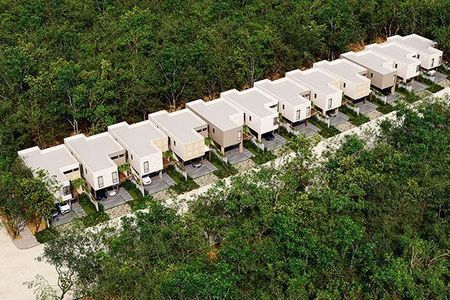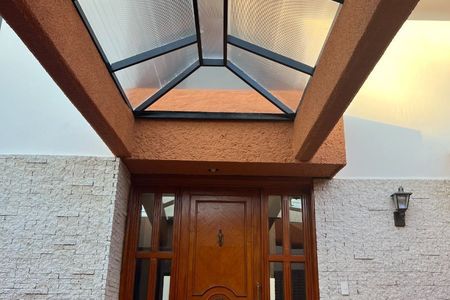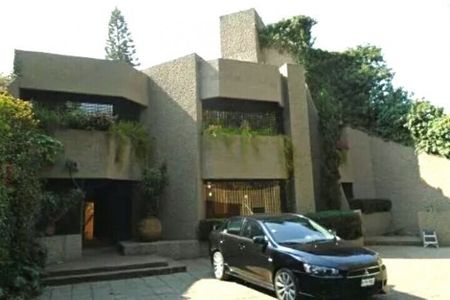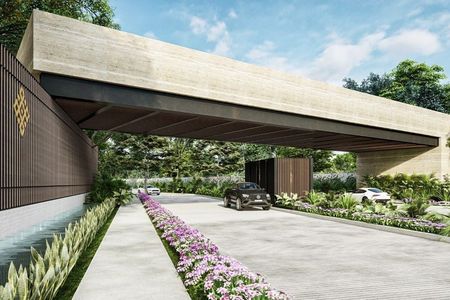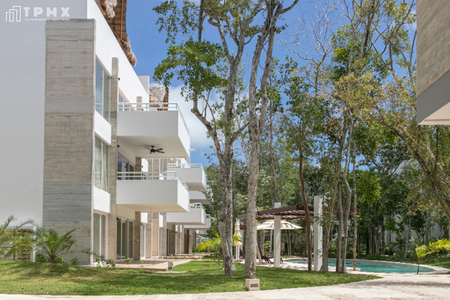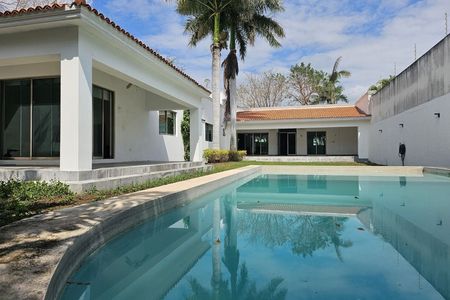NATIONAL HIGHWAY, HOUSE FOR SALE IN LAS ESTANCIAS RESIDENTIAL, WITH BEDROOM ON GROUND FLOOR.
$48,500,000
850 m² of construction
1,050 m² of land
- Entrance hall
- 3 Bedrooms, the main one on the ground floor
each bedroom with bathroom and dressing room
- Living room
- Study
- Dining Room Bar
- Social area with living room, terrace, garden
- Spacious equipped kitchen. Pantry
- Office library
- Laundry and service room
GROUND FLOOR:
- Entrance hall.
- Double living room with access to the garden, with fireplace
- Dining room, Bar
- Equipped kitchen with grill hood, oven tower, subzero refrigerator, dishwasher, and wine cooler
- Office with library.
- Half bathroom
- Main bedroom with living room, bathroom, and dressing room
- Terrace and Garden
UPPER FLOOR:
- 2 Bedrooms each with walk-in closet and full bathroom.
- TV room.
- Gym.
- Balcony with jacuzzi.
- Linen closet, zinc
EQUIPMENT:
- Large format marble flooring, natural wood in bedrooms.
- Built-in furniture
- Terrace with wooden beams. Lighting, ceilings, double-glazed windows with stone frames
- Intelligent system, ambient sound
- Double wall with thermal insulation.
- Sectioned air conditioning (total 28 tons),
- 15,000 lts. cistern with hydropneumatic equipment.
- Electrical substation
- Solid mahogany doors
- Warehouses.
- Laundry and service room.
- Bathroom for driver.
- 3 Boilers
- Irrigation system
- Transformer kva
- Fireplace with flue
- Fountain
Gated community with access control, has a gym, event room, and green areas.
*Furniture can be sold separately
Designed by Architect Pepe Ortiz and decoration by Coni Mendez and Maruca.CARRETERA NACIONAL, CASA EN VENTA EN LAS ESTANCIAS RESIDENCIAL, CON RECAMARA EN PLANTA BAJA.
$48,500,000
850 m² de construcción
1,050 m² de terreno
- Recibidor
-3 Recamaras, la principal en planta baja
cada recamara con baño y vestidor
-Estancia
- Estudio
- Sala Comedor Bar
- Area social con estancia, terraza, jardín
- Amplia cocina equipada. Alacena
- Oficina biblioteca
- Lavanderia y cuarto de servicio
PLANTA BAJA:
- Recibidor.
- Doble sala con salida al jardin, con chimenea
- Comedor, Bar
- Cocina equipada con parrilla campana, torre de hornos, refrigerador subzero, lavavajillas, y enfriador de vinos
- Oficina con biblioteca.
- Medio baño
- Recámara principal con estancia, baño y vestidor
- Terraza y Jardin
PLANTA ALTA:
- 2 Recámaras cada una con walk in closet y baño completo.
- Cuarto de TV.
- Gimnasio.
- Balcón con jacuzzi.
- Closet de blancos, zinc
EQUIPAMIENTO:
- Piso de mármol gran formato , duela natural en recámaras.
-Muebles empotrados
- Terraza con vigas de madera. Iluminación, plafones, ventanas de vidrio duovent con marcos de cantera
- Sistema inteligente , sonido ambiental
- Doble muro con aislante térmico.
- Aire acondicionado seccionado (total 28 toneladas),
- Cisterna de 15,000 lts. con equipo hidroneumático.
- Subestacion Electrica
- Puertas sólidas de caoba
- Bodegas.
- Lavandería y cuarto de servicio.
- Baño para chofer.
- 3 Boilers
- Sistema de riego
- Tranformador kva
- Chimenea con tiro
- Fuente
Fraccionamiento con control de acceso, cuenta con gimnasio, salón de eventos y áreas verdes.
*Los muebles pueden venderse por separado
Diseñada por el Arq. Pepe Ortiz y decoración Coni Mendez y Maruca
 NATIONAL HIGHWAY, HOUSE FOR SALE IN LAS ESTANCIAS, RESIDENTIAL, MONTERREY, N.L.CARRETERA NACIONAL, CASA EN VENTA EN LAS ESTANCIAS, RESIDENCIAL, MONTERREY, N.L.
NATIONAL HIGHWAY, HOUSE FOR SALE IN LAS ESTANCIAS, RESIDENTIAL, MONTERREY, N.L.CARRETERA NACIONAL, CASA EN VENTA EN LAS ESTANCIAS, RESIDENCIAL, MONTERREY, N.L.
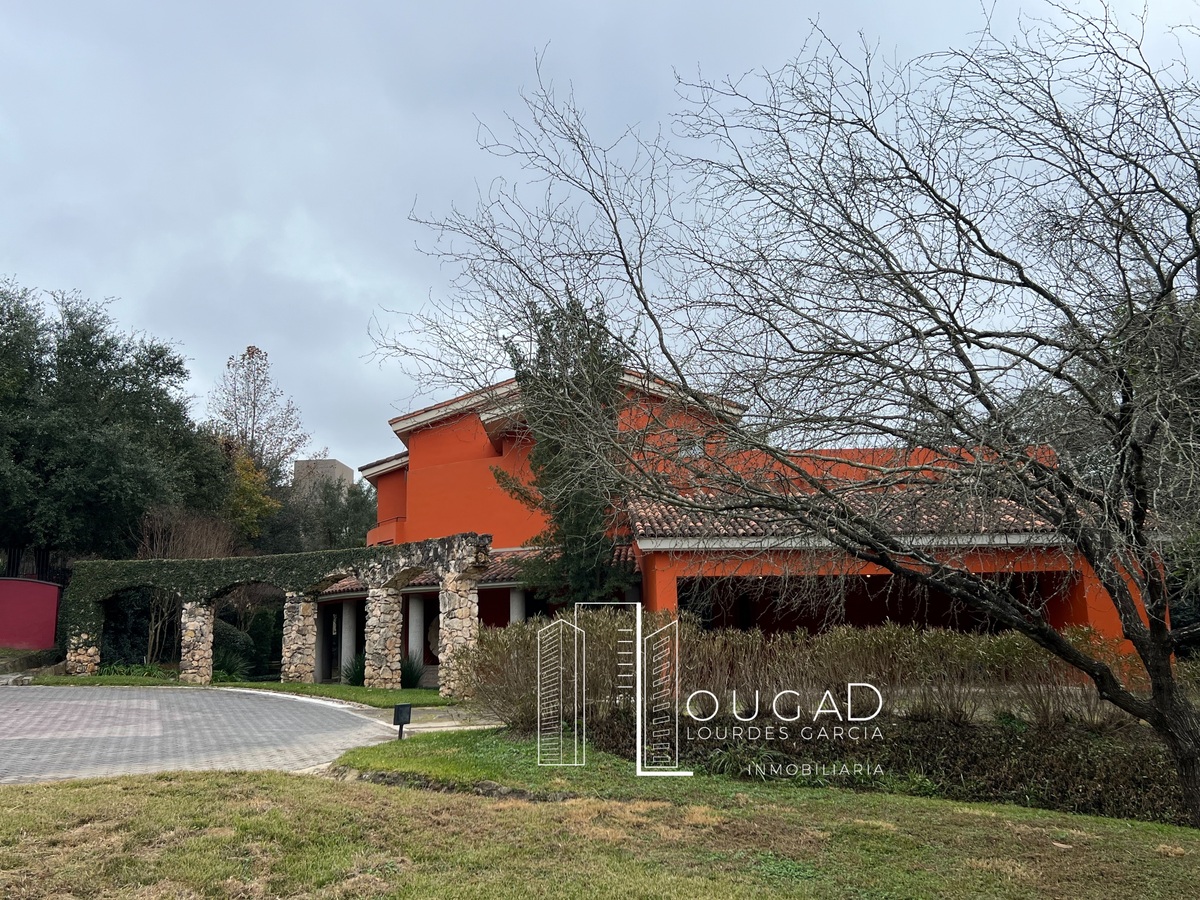

























 Ver Tour Virtual
Ver Tour Virtual

