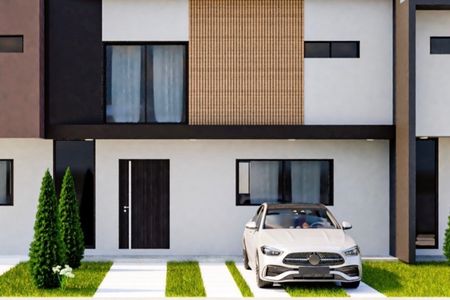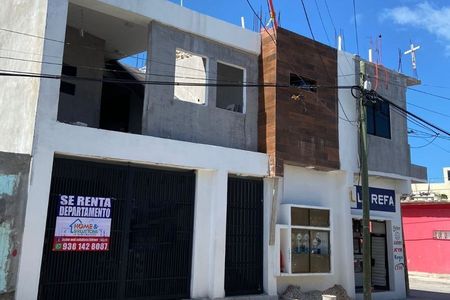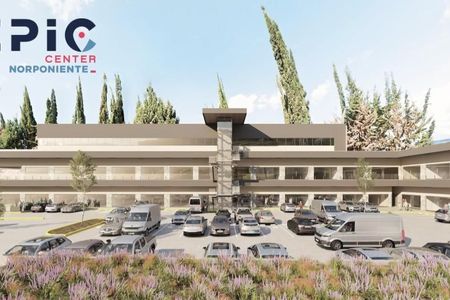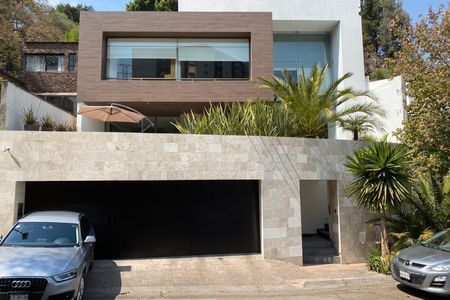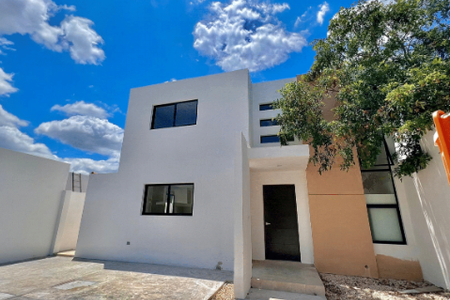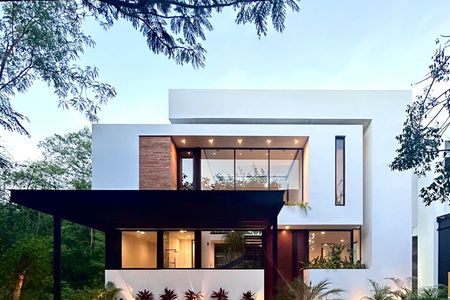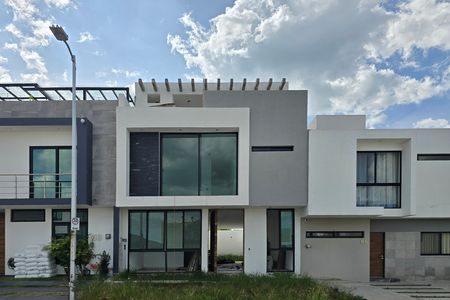Panoramic condominium in Brisa Marqués, Acapulco, with a view of Puerto Marqués, Punta Diamante, and Riviera Diamante.
New, be the first to live in these apartments with luxury finishes.
Prototype 1: 164 m2 interiors + 25 m2 of 2 parking spaces / 189 m2 total.
Prototype 2: 183 m2 interiors + 25 m2 of 2 parking spaces / 210 m2 total.
Living-Dining Room
Kitchen with island and storage space
Everything integrated into a single environment with access to the terrace and view.
Master Bedroom with access to terrace, bathroom, and walk-in closet.
Bedrooms 2 and 3 with bathroom and walk-in closet.
Half bathroom for guests.
Washer, dryer, and laundry area, hidden.
2 pergola-covered parking spaces.
1 cistern of 2500 liters per apartment.
1 gas tank of 180 liters per apartment.
Master satellite antenna (Sky and Dish)
Amenities: Access control area, elevator, pool, jacuzzi, sunbathing area, lounge area, and a multi-purpose cabin.
Prices: (Prices and availability are subject to change without prior notice)
Prototype 1: 164 m2 COMMON AREA LEVEL.
$5,870,000.00 pesos (Only 1 left)
Prototype 2: (THE ONE INDICATED IN THE AD)
From: $6,370,000.00 Pesos
To: $6,970,000.00 Pesos
THE PRICES ARE FIXED AND THE CONDITIONS ARE AS FOLLOWS. CHANGES MAY OCCUR WITHOUT PRIOR NOTICE.
(1) 40% UPON SIGNING THE PURCHASE-SALE PROMISE CONTRACT
(2) 30% 2 MONTHS AFTER SIGNING THE PURCHASE-SALE CONTRACT, AND
(3) 30% AT THE TIME OF DEEDING AND DELIVERY OF THE APARTMENT
INFORMATION AND APPOINTMENTS:
Mobile: 744 2541012
contacto@espaciobienesraices.mx
IMPORTANT:
The information, data, and measurements indicated must be confirmed with the property documentation and do not contractually bind our office.
Expenses, taxes, and rights for acquisition are not included.
Videos and/or photographs are not binding or contractual.Condominio panorámico en Brisa Marqués, Acapulco, con Vista a Puerto Marqués, Punta Diamante y Riviera Diamante.
Nuevos, estrene estos departamentos con acabados de lujo.
Prototipo 1: 164 m2 interiores + 25 m2 de 2 cajones de E / 189m2 totales.
Prototipo 2: 183 m2 interiores + 25 m2 de 2 cajones de E / 210 m2 totales.
Sala Comedor
Cocina con isla y espacio de guardado
Todo integrado en un solo ambiente con salida a Terraza, y vista.
Recámara Principal con salida a terraza, bañó y walking clóset
Recámara 2 y 3 con baño y walking closet.
Medio baño de Visitas
Área de lavadora, secadora y lavadero, oculta.
2 cajones de estacionamiento pergolados
1 Cisterna de. 2500 lts por Depto.
1 Tanque de Gas de 180 lts por Depto.
Antena Maestra Satelital (Sky y Dish)
Amenidades: Área de control de acceso,Elevador, Alberca, Jacuzzi, Asoleadero, área de estar y una cabaña de uso múltiple.
Precios: (Precios y Disponibilidad sujetos a cambios sin previo aviso)
Prototipo 1: 164 M2 NIVEL DE AREAS COMUNES.
$5,870,000.00 pesos (Solo queda 1)
Prototipo 2: (EL QUE INDICA EL ANUNCIO)
Desde: $6,370,000.00 Pesos
Hasta: $ 6,970,000.00 Pesos
LOS PRECIOS SON FIJOS Y LAS CONDICIONES LAS SIGUIENTES. PUEDE HABER CAMBIOS SIN PREVIO AVISO.
(1) 40% CONTRA LA FIRMA DEL CONTRATO DE PROMESA DE COMPRA-VENTA
(2) 30% 2 MESES DESPUES DE LA FIRMA DEL CONTRATO DE COMPRA-VENTA, Y
(3) 30% AL MOMENTO DE LA ESCRITURACION Y ENTREGA DEL DEPARTAMENTO
INFORMES Y CITAS:
Móvil: 744 2541012
contacto@espaciobienesraices.mx
IMPORTANTE:
La información, datos y medidas indicadas deberán ratificarse con la documentación del inmueble y no comprometen contractualmente a nuestra oficina.
Los gastos, impuestos, derechos por adquisición no están incluidos.
Videos y/o fotografías no vinculantes ni contractuales.
 BRISAS DEL MARQUÉS, 183 m2, 3BED/3BATH, LARGE TERRACE, SWIMMING POOL, VIEWBRISAS DEL MARQUÉS, 183 m2, 3REC/3WC, GRAN TERRAZA, ALEBERCA, VISTA
BRISAS DEL MARQUÉS, 183 m2, 3BED/3BATH, LARGE TERRACE, SWIMMING POOL, VIEWBRISAS DEL MARQUÉS, 183 m2, 3REC/3WC, GRAN TERRAZA, ALEBERCA, VISTA
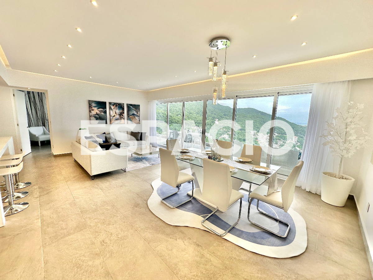
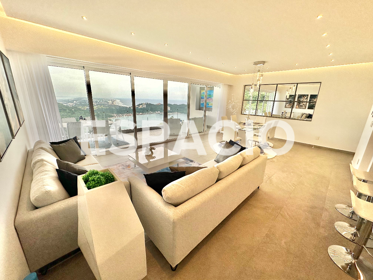
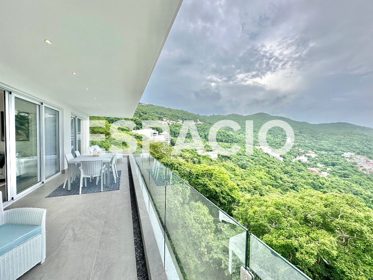
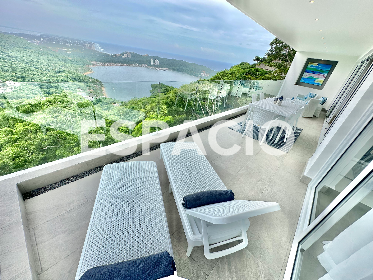
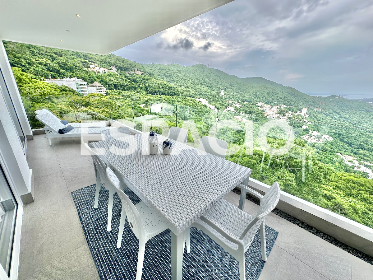
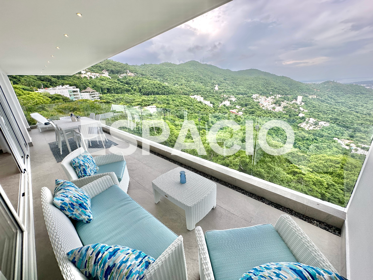
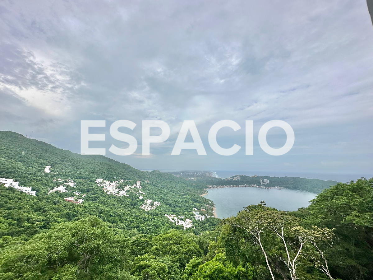
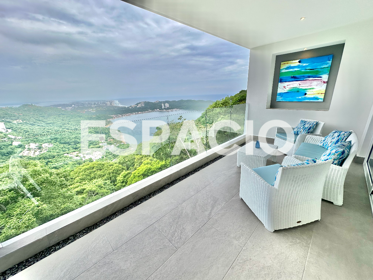
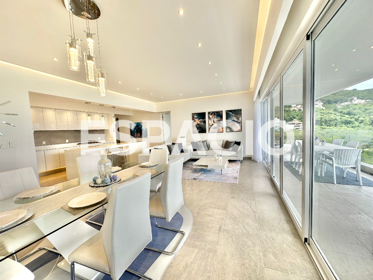
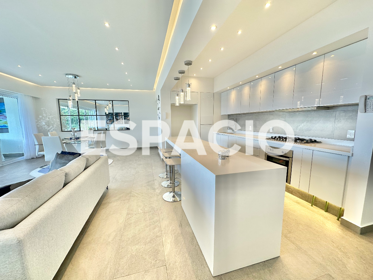
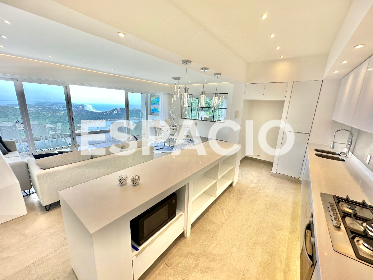
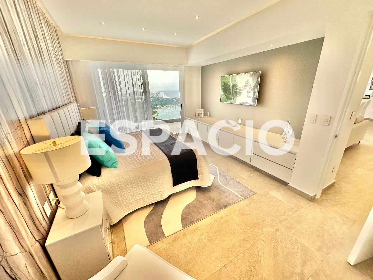
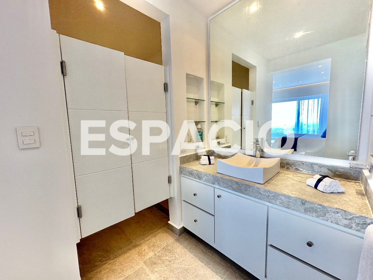
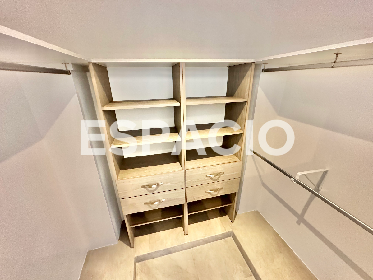
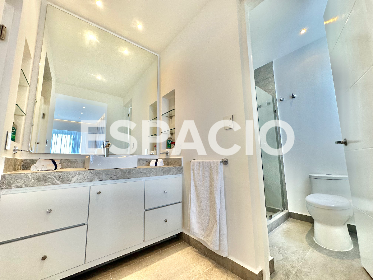
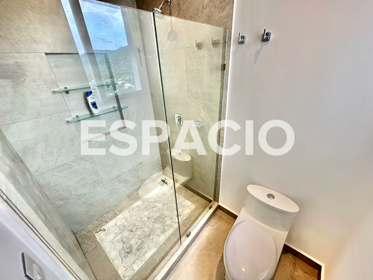
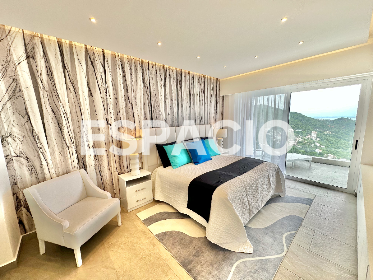
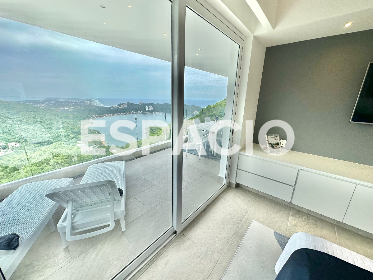
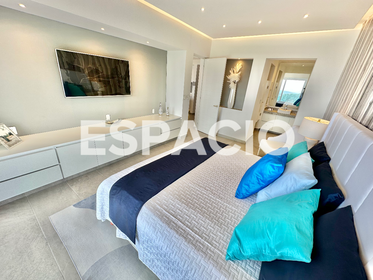
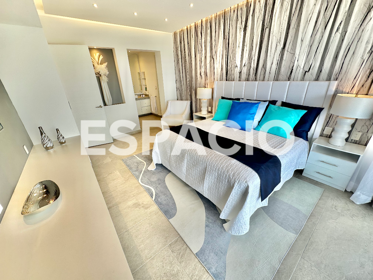
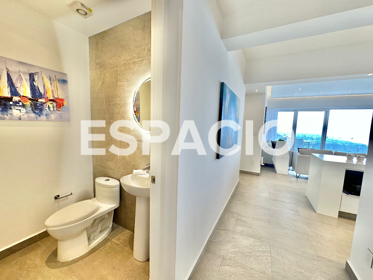
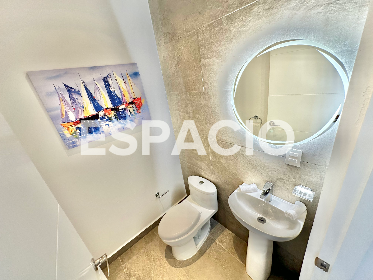
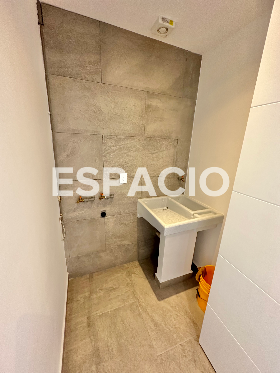
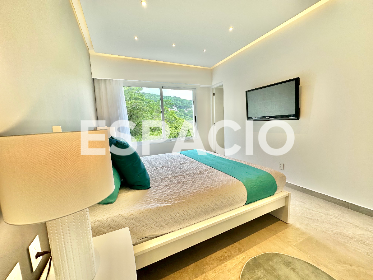
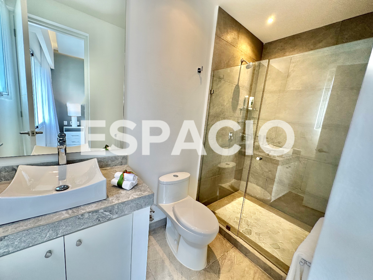
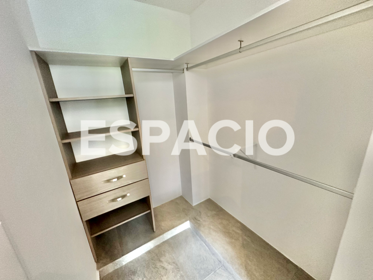
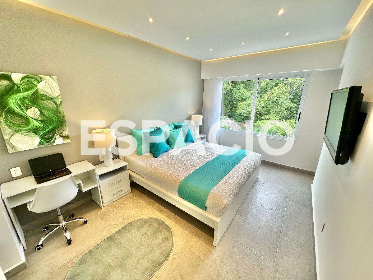
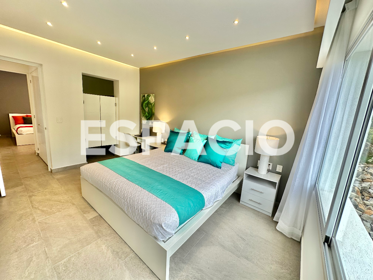
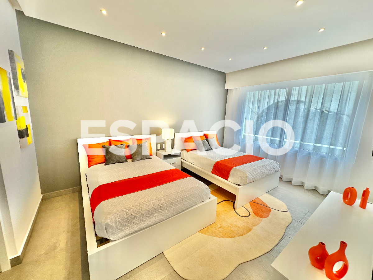
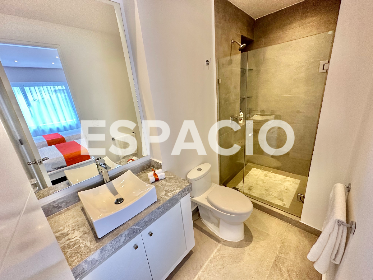
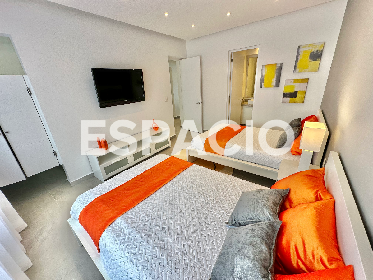
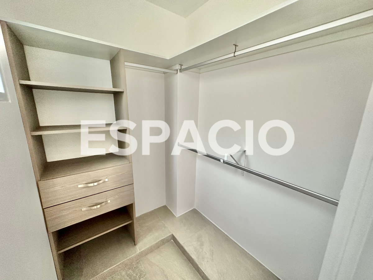
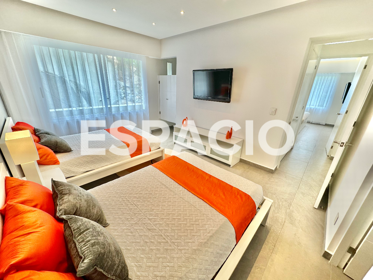
 Ver Tour Virtual
Ver Tour Virtual


