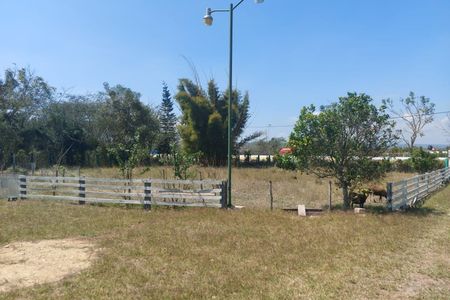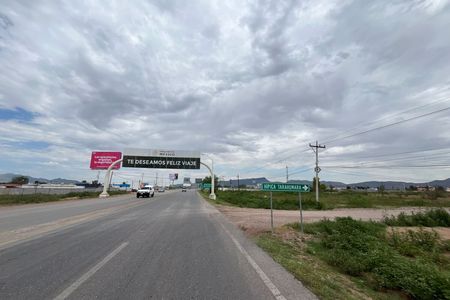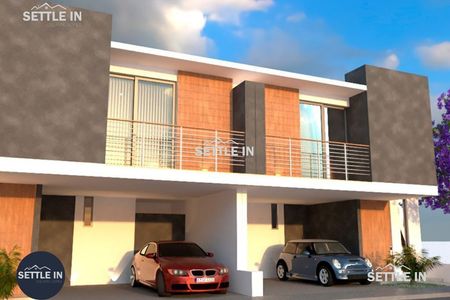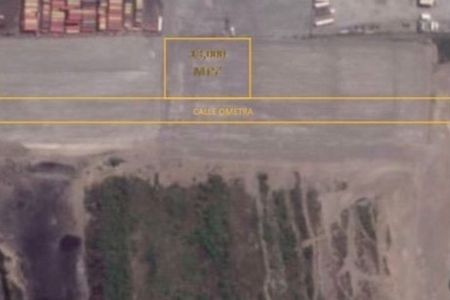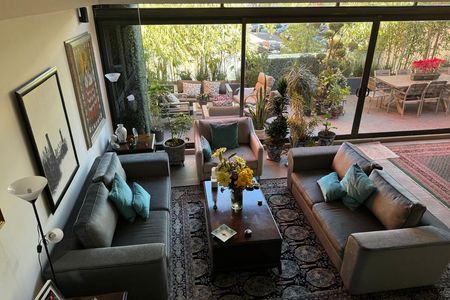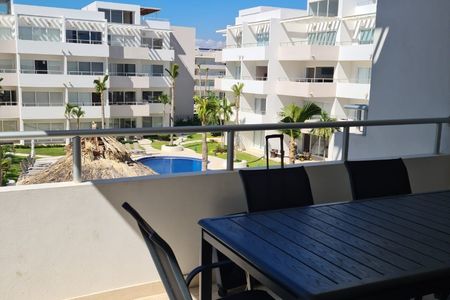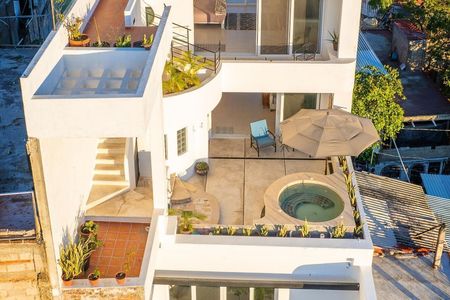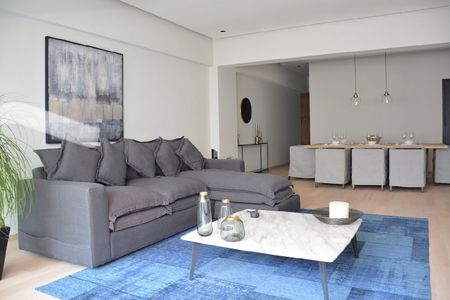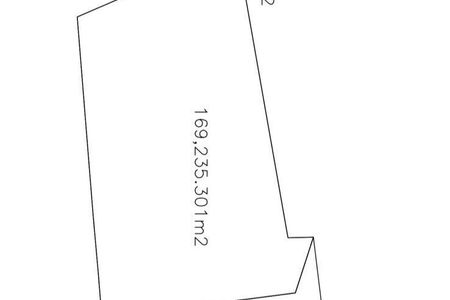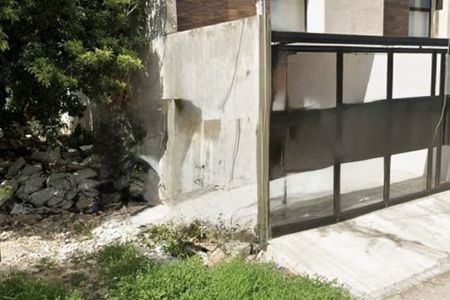The Industrial Park consists of 3 independent warehouses, each warehouse has different modules of varying sizes, with clear spans of 12 m. Interior street, docks, and independent parking for each warehouse.
Front: 48 m / Depth: 102 m
-Surface area: 4,896 m2
-Construction: 5,347 m2
With mezzanine
- Price per m2: $140
- Uncovered parking
- Docks: 5
- Height: 12 m
- Floor density: Concrete 6'' (15 cm)
- Maintenance fee: 5 – 7 %
- Age: 1 year
**PRICE AND AVAILABILITY SUBJECT TO CHANGE WITHOUT PRIOR NOTICE.El Parque Industrial está constituido por 3 naves independientes, cada nave cuenta con distintos módulos de diferente metraje, claros entre crujías de 12 m. Calle interior, andenes y estacionamientos independientes por bodega.
Frente: 48 m / Fondo: 102 M
-Superficie: 4,896 m2
-Construcción: 5,347 m2
Con mezzanine
- Precio por m2: $140
- Estacionamiento descubierto
- Andenes: 5
- Altura: 12 m
- Densidad de piso: Concreto 6´´ (15 cm)
- Cuota de mtto: 5 – 7 %
- Edad: 1 año
**PRECIO Y DISPONIBILIDAD SUJETOS A CAMBIOS SIN PREVIO AVISO.
 INDUSTRIAL WAREHOUSES FOR RENT ALIAH, EL SALTOBODEGAS INDUSTRIALES EN RENTA ALIAH, EL SALTO
INDUSTRIAL WAREHOUSES FOR RENT ALIAH, EL SALTOBODEGAS INDUSTRIALES EN RENTA ALIAH, EL SALTO
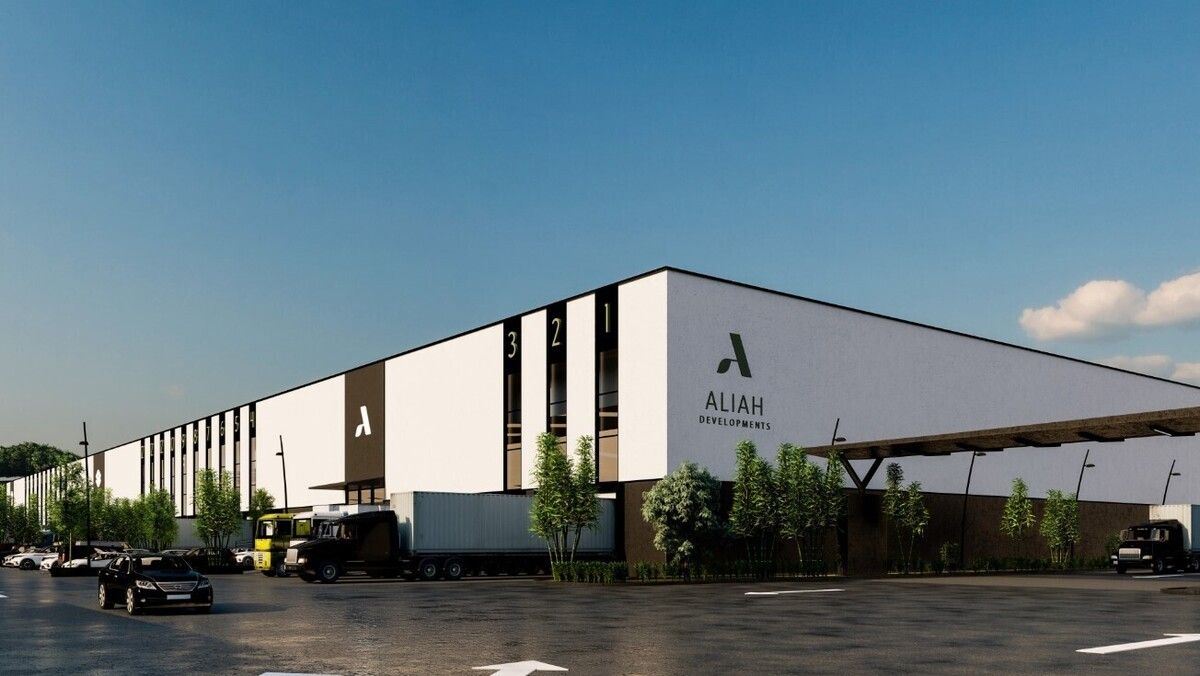








 Ver Tour Virtual
Ver Tour Virtual

