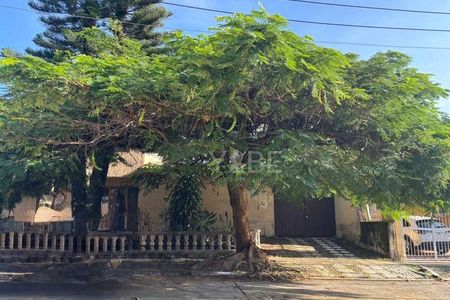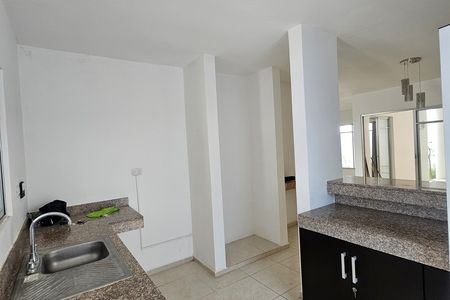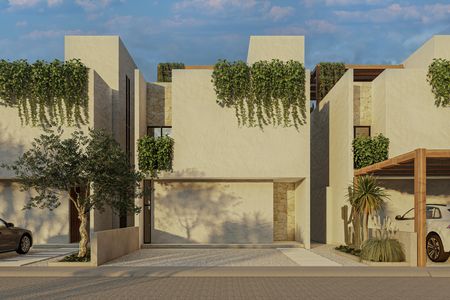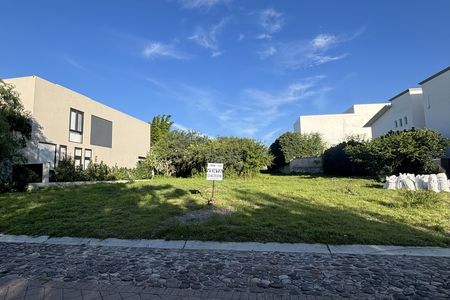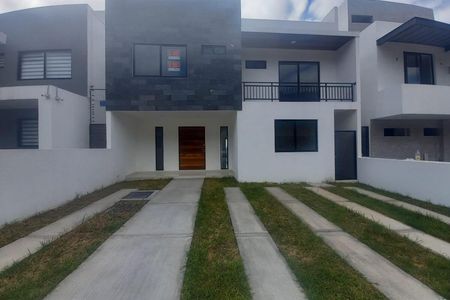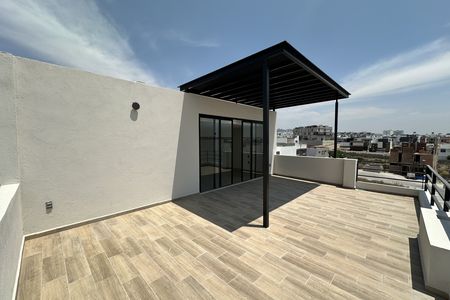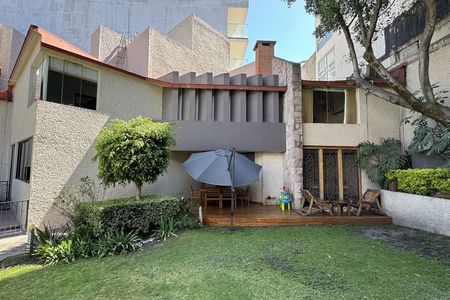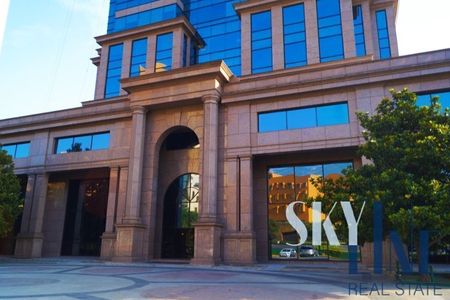EESTUPENDAS NEW WAREHOUSES FOR IMMEDIATE DELIVERY WITHIN A MODERN INDUSTRIAL COMPLEX OF 26 WAREHOUSES IN THE 1ST STAGE, SAFE AND VERY WELL LOCATED, WITH THE FOLLOWING GENERAL CHARACTERISTICS:
LOCATION: A few meters from Highway 57 to CDMX, 5 minutes from Estadio Corregidora, surrounded by industrial parks; FINSA, Bernardo Quintana, El Marqués, Technological Innovation, Euro Business Park I.
SALE PRICE: From 208 m2 $3,574,888.50 includes VAT with the possibility of a cash bonus or financing plan.
RENT PRICE: From 208 m2 $110.00/m2 plus maintenance and VAT.
OFFICES AND BATHROOMS: Each warehouse is delivered with an office space of approximately 24 m2 and a half bathroom.
DIMENSIONS: Warehouses from 208 m2 to 238 m2 total, with the possibility of joining at least two of them 208 m2 of storage, 24 m2 of offices, 2.8 m2 bathroom, 57 m2 parking (approximately).
ELECTRICITY: Each warehouse has 5 KVA with the option to have up to 10, three-phase 110 and 220 V.
VOICE AND DATA: ¾ ducts inside and 3” outside.
LIGHTING: Natural 7% and fluorescent fixtures.
WATER: Pressurized drinking water services with pumping equipment and drainage supplied by CEA.
FREE HEIGHT: Minimum 4.3 m, maximum 5.3 m.
FLOOR: Polished hydraulic concrete MR45 of 15 cm with macro fiber.
STRUCTURE: Construction system with block walls and painted sheet metal.
ROOF: KR-18 sheet metal cal. 24, with thermal-acoustic insulation.
DOCKS: Yes, at patio level with a roll-up curtain, opening 3.1 x 4.0 m.
PARKING: Three or four per warehouse.
LAND USE: Industrial.
LEGAL STATUS: Condominium regime, for deed, 2-year warranty for hidden defects.EESTUPENDAS BODEGAS NUEVAS PARA ENTREGA INMEDIATA DENTRO DE MODERNO CONJUNTO INDUSTRIAL DE 26 BODEGAS EN 1RA. ETAPA, SEGURO Y MUY BIEN UBICADO, CON LAS SIGUIENTES CARACTERÍSTICAS GENERALES:
UBICACIÓN: A unos metros de Carretera 57 a CDMX, a 5 minutos de Estadio Corregidora, rodeado de parques industriales; FINSA, Bernardo Quintana, El Marqués, Tecnológico Innovación, Euro Business Park I.
PRECIO Venta: Desde 208 m2 $3,574,888.50 incluye IVA con posibilidad de bono por contado o bien plan de financiamiento
PRECIO Renta: Desde 208 m2 $110.00/m2 más mtto. e IVA
OFICINAS Y BAÑOS: Cada bodega se entrega con espacio de oficina de aprox. 24 m2 y un medio baño.
DIMENCIONES: Bodegas desde 208 m2 hasta 238 m2 totales, pudiéndose unirse al menos dos de ellas 208 m2 de almacén, 24 m2 de oficinas, 2.8 m2 baño, 57 m2 estacionamientos (aproximadamente)
ENERGÍA ELÉCTRICA: Cada bodega cuenta con 5 KVA con opción a tener hasta 10, trifásico 110 y 220 V
VOZ Y DATOS: Ductos de ¾ en interior y 3” en exterior.
ILUMINACIÓN: Natural 7% y luminarias fluorescentes.
AGUA: Servicios de agua potable presurizada con equipo de bombeo y drenaje suministrados por CEA.
ALTURA LIBRE: Mínima 4.3 m., máxima 5.3 m.
PISO: Concreto hidráulico pulido MR45 de15 cm con macro fibra.
ESTRUCTURA: Sistema constructivo muros tabicón y lámina pintro.
TECHO: Lamina KR-18 cal. 24, con aislamiento termoacústico.
ANDENES: Si, a nivel de patio con cortina enrollable, apertura 3.1 x 4.0 m.
ESTACIONAMIENTOS: Tres o cuatro por bodega.
USO DE SUELO: Industrial.
STATUS LEGAL: Régimen en Condominio, para escrituración, garantía de 2 años para vicios ocultos.
 WAREHOUSES FOR SALE in Nowus Industrial Complex, El MarquésBODEGAS EN VENTA en Conjunto Industrial Nowus, el Marqués
WAREHOUSES FOR SALE in Nowus Industrial Complex, El MarquésBODEGAS EN VENTA en Conjunto Industrial Nowus, el Marqués
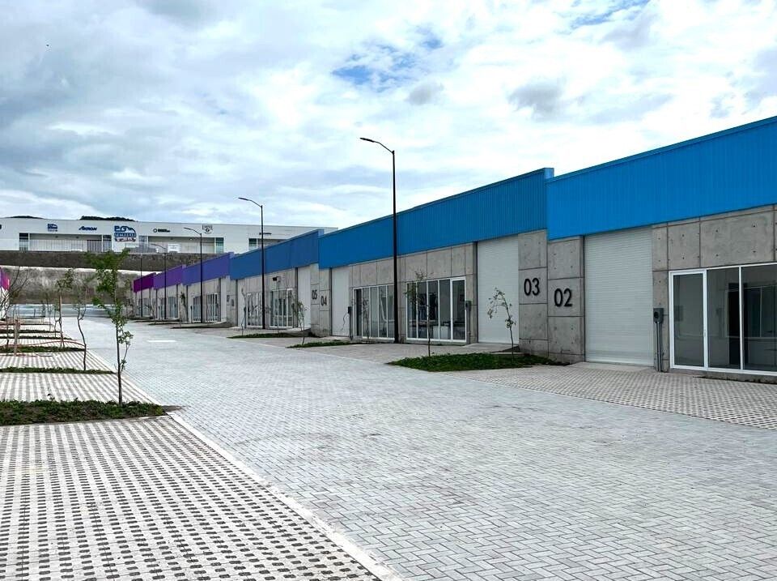
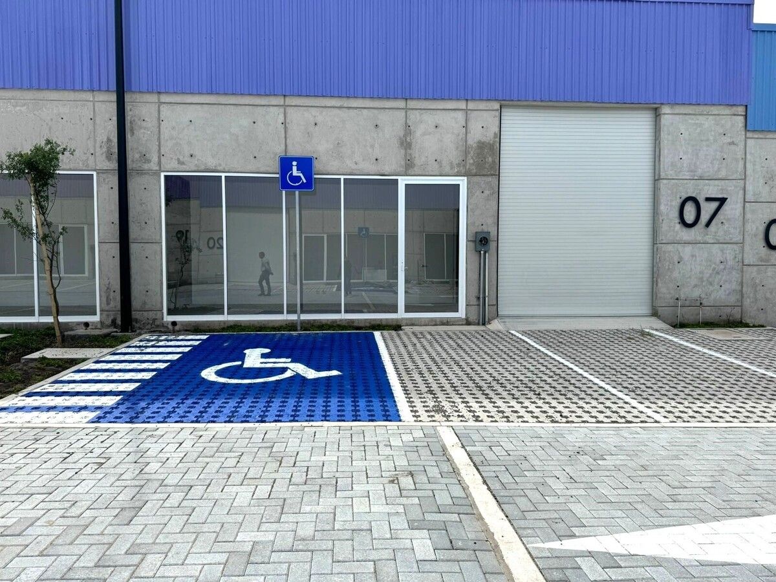

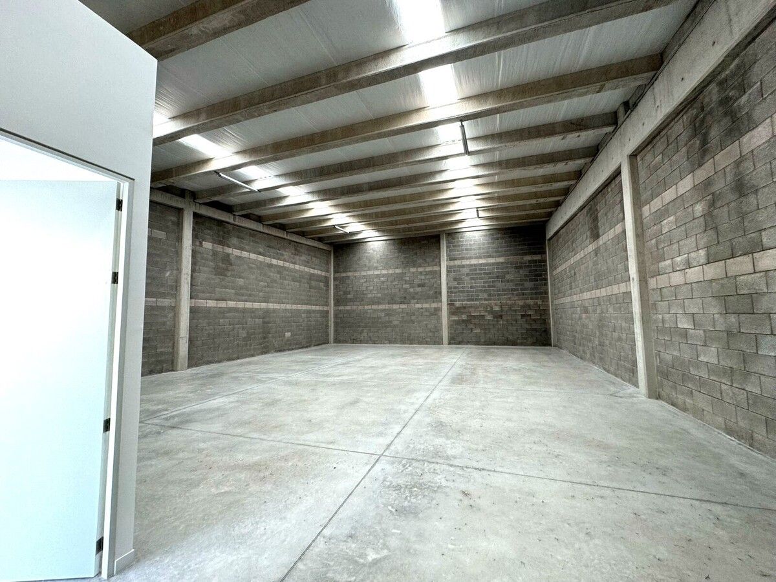
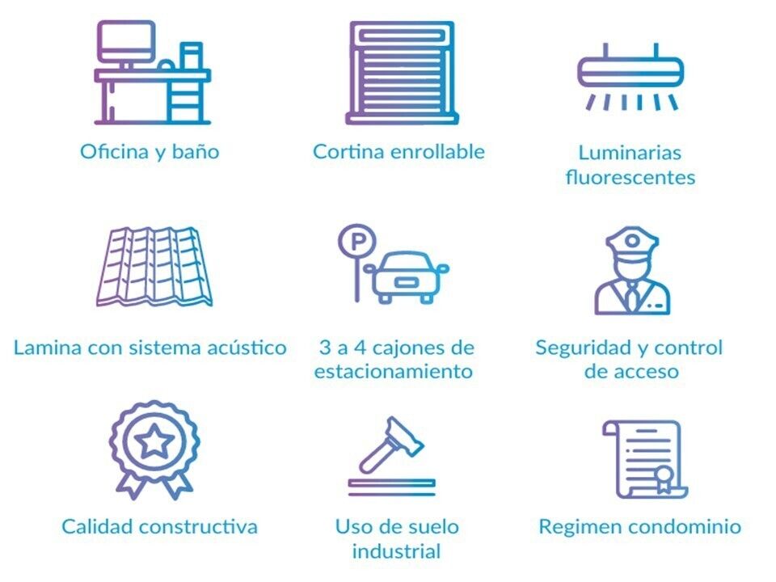
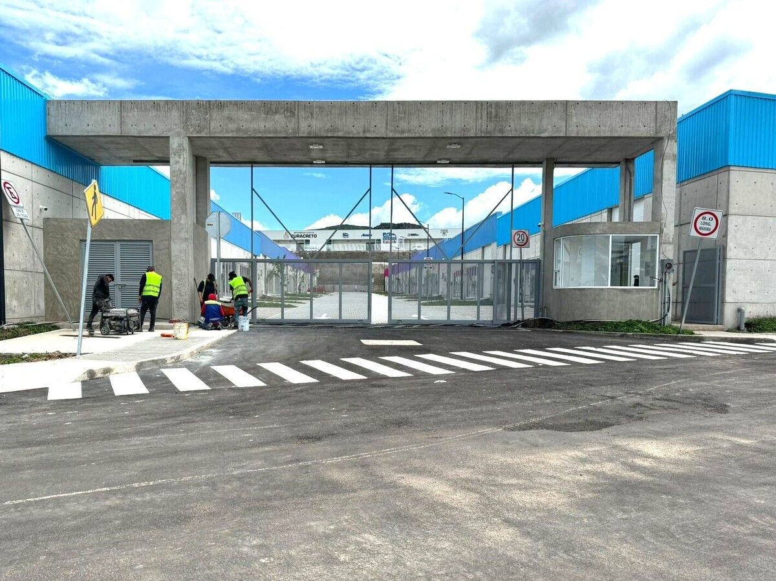



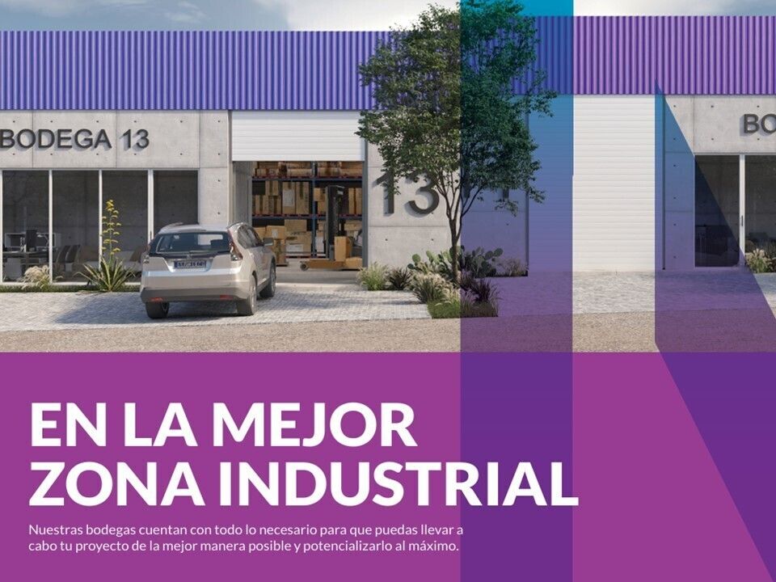









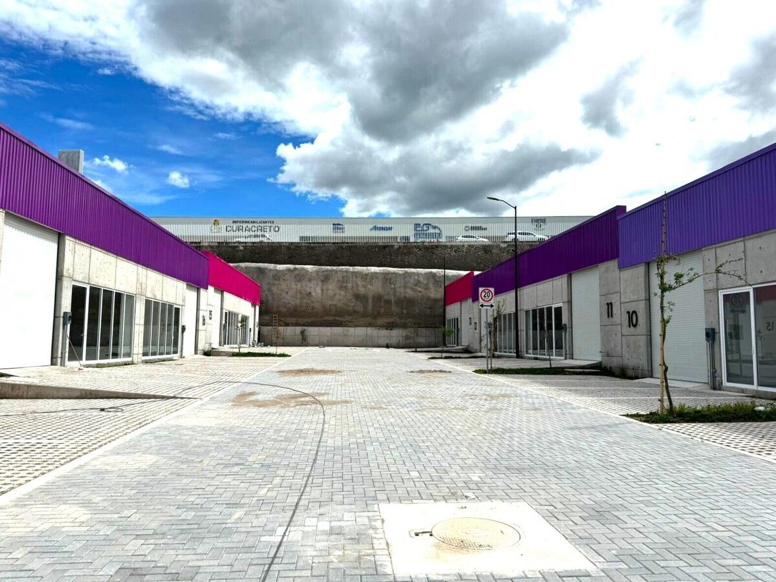



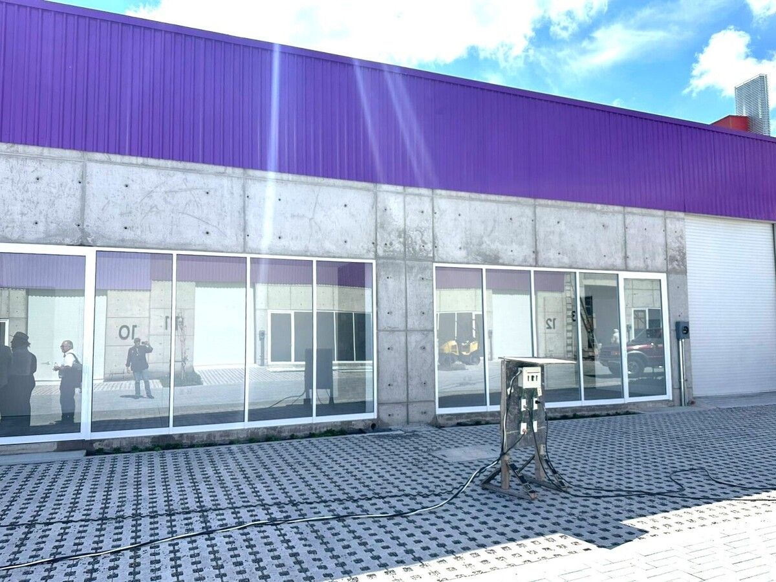

 Ver Tour Virtual
Ver Tour Virtual

