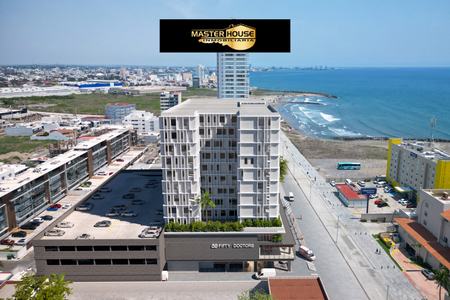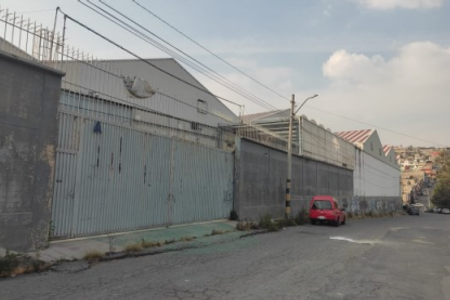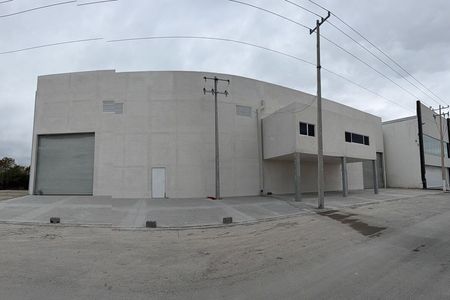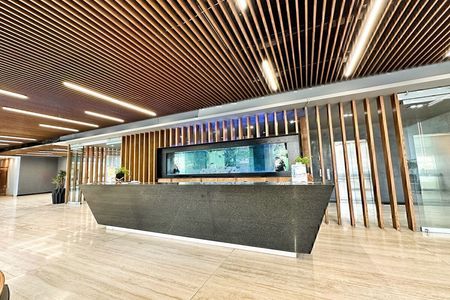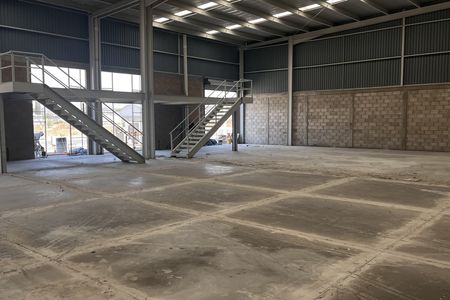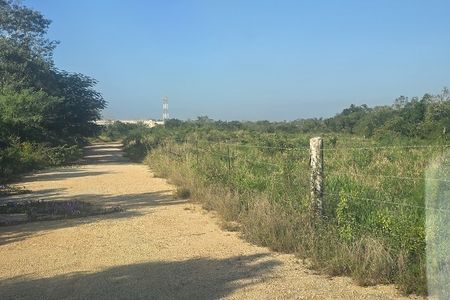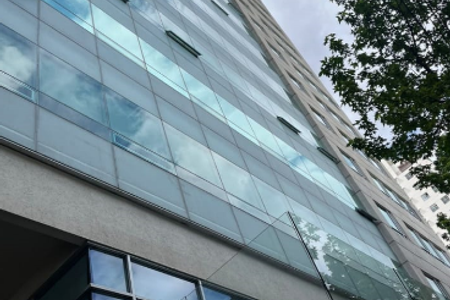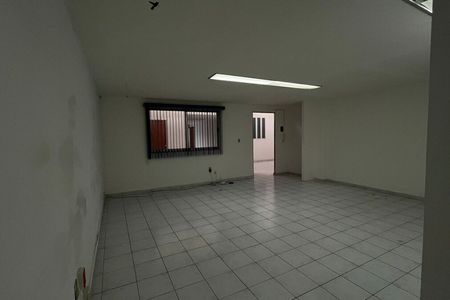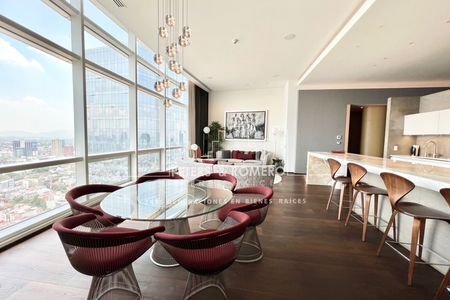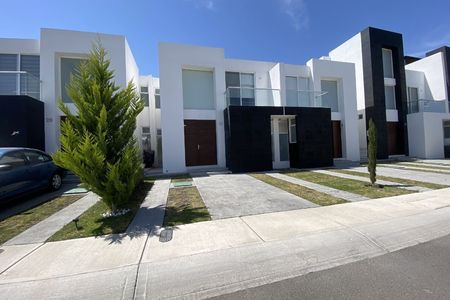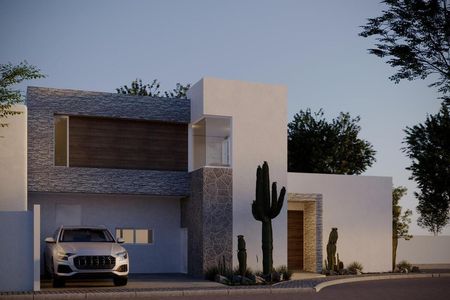AVAILABLE 13,038 M2
ADDITIONAL INFORMATION
• Total Area of Warehouse F1:38,000 m2
• Total Area of Warehouse F2:28,000 m2
• Total Area of Expansion Building: 24,000 m2
• Total Land Area: 122,410 m2
• Custom-built offices
• Parking for offices and staff
• Warehouse height from 10.5 to 15 meters
• Average height in a warehouse of 13 meters
• Tilt up concrete walls
• 1 Anden every 1,000 m
• Capacity in floors of 10 tons per m2
• Fire protection network system.
• 8% natural lighting in a warehouse
• Lighting based on energy-saving LED lamps
• All the necessary services for any
type of company
NOTE: PRICES SUBJECT TO CHANGE WITHOUT NOTICEDISPONIBLES 13,038M2
INFORMACIÓN ADICIONAL
• Superficie Total de Nave F1: 38,000 m2
• Superficie Total de Nave F2: 28,000 m2
• Superficie Total de Nave Expansión: 24,000 m2
• Superficie Total de Terreno: 122,410 m2
• Oficinas construidas a la medida
• Estacionamientos para oficinas y personal
• Altura en nave de 10.5 a 15 metros
• Altura promedio en nave de 13 metros
• Muros de concreto “tilt up”
• 1 Anden cada 1,000 m
• Capacidad en pisos de 10 Ton por m2
• Sistema de red contra incendio.
• Iluminación natural en nave del 8%
• Iluminación a base de lámparas ahorradoras LED
• Todos los servicios necesarios para cualquier
tipo de empresa
NOTA:PRECIOS SUJETOS A CAMBIO SIN PREVIO AVISO
 WAREHOUSES FOR RENT PIA GRANDE PARK, COLÓN, QUERÉTAROBODEGAS EN RENTA PARQUE PIA GRANDE, COLÓN, QUERÉTARO
WAREHOUSES FOR RENT PIA GRANDE PARK, COLÓN, QUERÉTAROBODEGAS EN RENTA PARQUE PIA GRANDE, COLÓN, QUERÉTARO
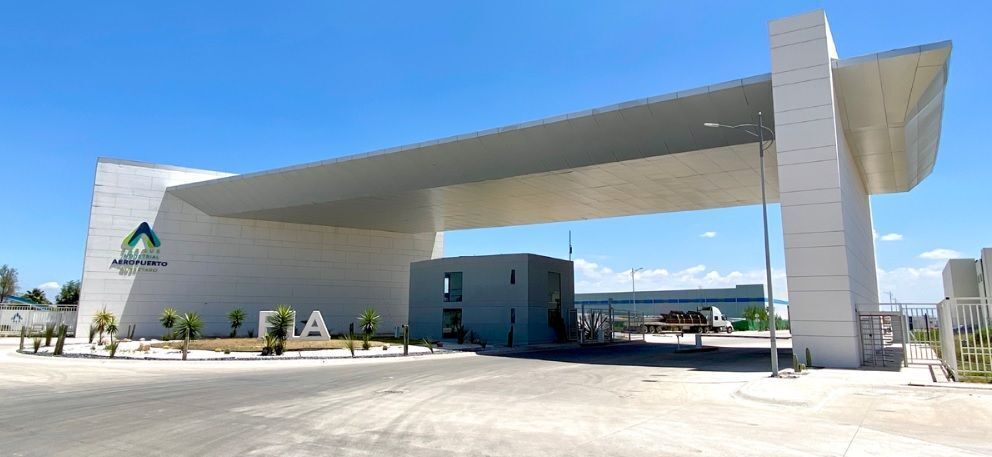





 Ver Tour Virtual
Ver Tour Virtual

