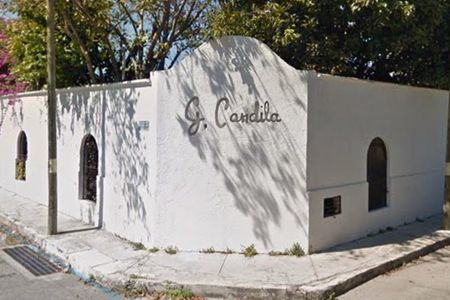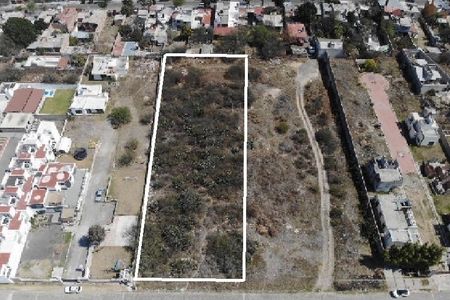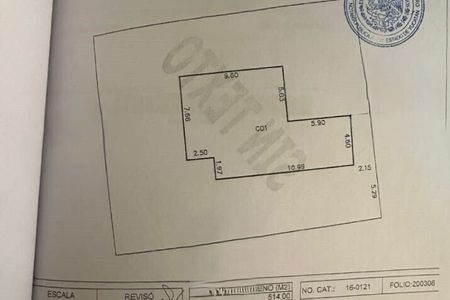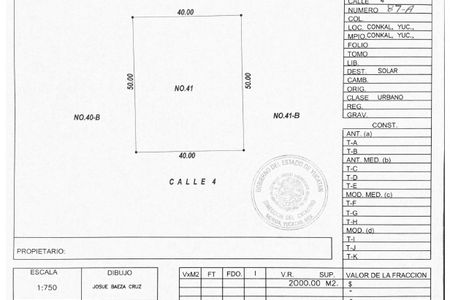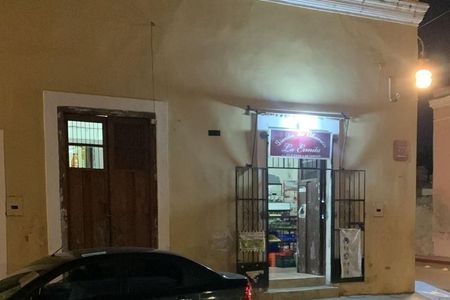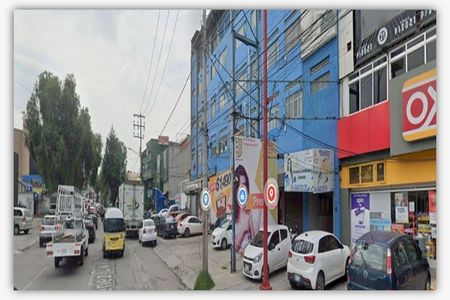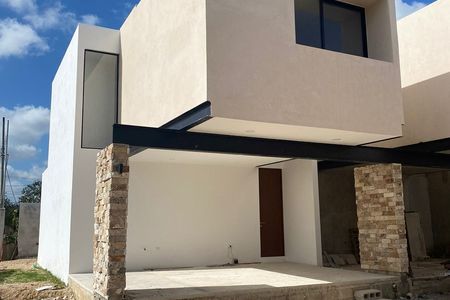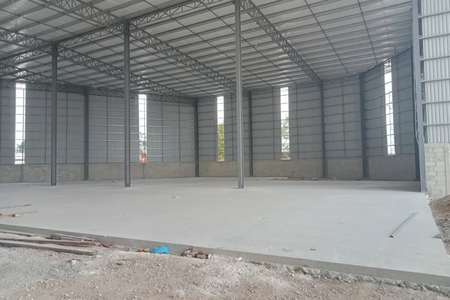Industrial Warehouse in Apodaca Industrial Park with excellent location
On a street with transportation and vehicular flow, and with easy access to labor due to its proximity to Apodaca neighborhoods.
Warehouse with an area of 2,068 m2 and immediate availability.
Characteristics of the Industrial Warehouse:
Natural lighting 5%
Free height of 7.0 meters
It has 2 docks and is delivered as Shell
Access door measurements of the dock (3.05 x 3.05 meters)
Distance between columns of 13.08m x 13.08m
Structure with A-36 steel frame and Joist beams
Concrete walls of 13.5 cm thickness, with concrete resistance, f'c=200 kg/cm2
KR-18 roof, formed by galvanized SSR sheet profile, 24", gauge 24 crimped with gutters for 22 gauge rainwater drainage
Natural lighting with 5% of T-SSR2 acrylic sheet compatible with KR-18, with GEL Coat coating
INTERIOR FLOOR:
3" Insulation of reinforced fiberglass mat. R-10
Interior floor thickness of 6" with concrete resistance fc = 250 kg/cm2. Steel reinforcement
MANEUVERING YARD:
6" thickness
Concrete resistance f'c = 200 kg/cm2. Reinforcement Vs 3/8 @ 30 cm in both directions
It has
Parking and maneuvering area
15 parking spaces for cars
Price $130 pesos per m2. as Shell
Total: $268,840 pesos
Price before VAT
Minimum lease term of 3 years.
Maintenance included in the rental price
Infrastructure services at the warehouse's doorstep
Natural lighting 5%
The park has the following services at the warehouse's doorstep:
Electricity. Drinking water
Municipal sewage drainage. Stormwater drainage
Perimeter wall
Common parking spacesBodega/Nave Industrial en Parque Industrial de Apodaca con excelente ubicación
Sobre calle con Transporte y Flujo Vehicular, y con facilidad de mano de Obra por estar cerca de colonias de Apodaca.
Nave con superficie de 2,068 m2 y disponibilidad inmediata.
Características de la Nave Industrial:
Iluminación Natural 5%
Altura libre de 7.0 mts
Tiene 2 andenes y se entrega en Shell
Medidas Puerta de acceso de andén ( 3.05 x 3.05 Mts )
Distancia entre columnas de 13.08m x 13.08 m
Estructura con Armadura de acero A-36 y vigas Joist
Muros de Concreto de 13.5 cms de espesor, con resistencia de concreto, fç=200 kg/cm2
Cubierta KR-18, formada por perfil de lámina galvanizada SSR, de 24", calibre 24 engargolada con canalones para desagüe pluvial calibre 22
Iluminación natural con 5% de lámina acrílica T-SSR2 compatible con KR-18, con recubrimiento GEL Coat
FIRME INTERIOR:
Aislante 3" de Colchoneta de fibra de vidrio reforzada. R-10
Firme interior de espesor 6" con resistencia de concreto fc = 250 kg/cm2. Refuerzo de acero
PATIO DE MANIOBRAS:
Espesor de 6"
Resistencia de concreto fç = 200 kg/cm2. Refuerzo Vs 3/8 @ 30 cm en ambos sentidos
Cuenta con
Área de estacionamiento y maniobras
15 cajones de estacionamiento para autos
Precio $ 130 pesos por m2. en Shell
Total: $ 268,840 pesos
Precio antes de IVA
Plazo mínimo de contratación de arrendamiento de 3 años.
Mantenimiento incluido en el precio de renta
Infraestructura de servicios a pie de nave
Iluminación Natural 5%
El parque cuenta con los siguientes servicios a pie de bodega:
Energía Eléctrica. Agua Potable
Drenaje sanitario municipal .Drenaje Pluvial
Barda perimetral
Estacionamientos comunes
 Warehouse/Industrial Warehouse in Parque Industrial de Apodaca, N.L.Bodega/Nave Industrial en Parque Industrial de Apodaca, N. L.
Warehouse/Industrial Warehouse in Parque Industrial de Apodaca, N.L.Bodega/Nave Industrial en Parque Industrial de Apodaca, N. L.
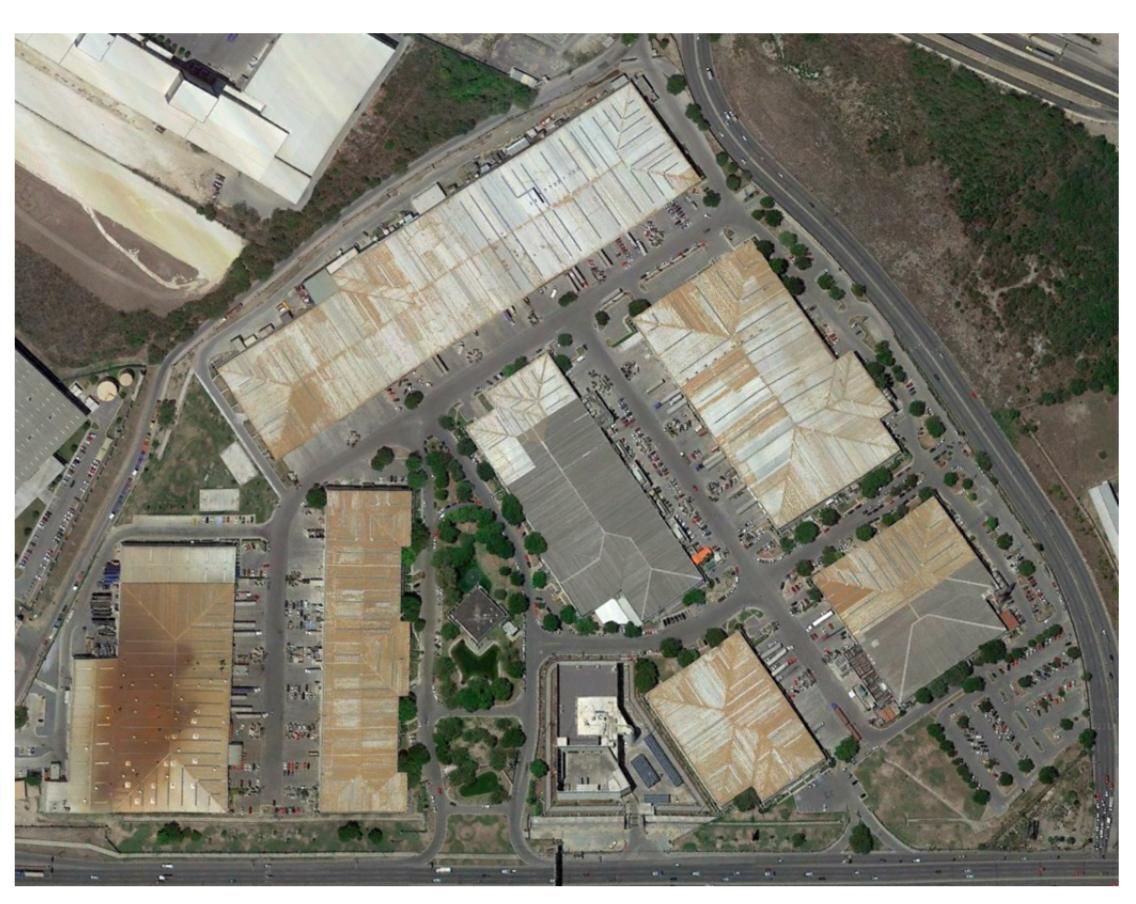
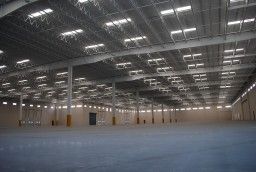
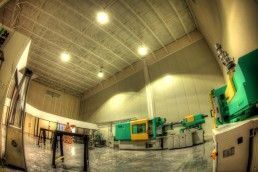
 Ver Tour Virtual
Ver Tour Virtual

