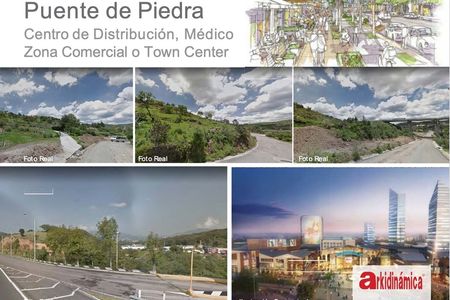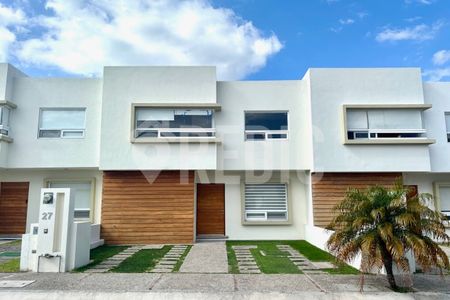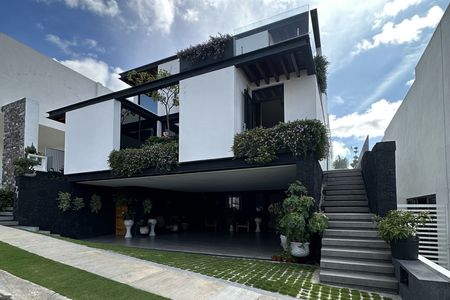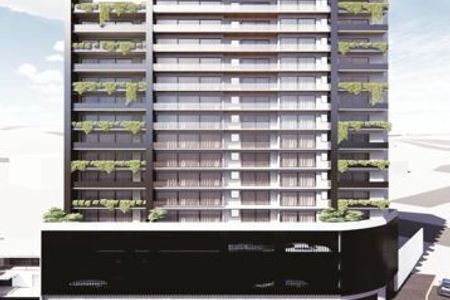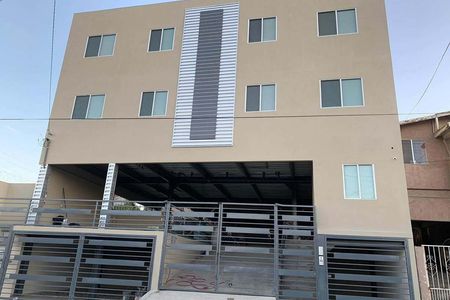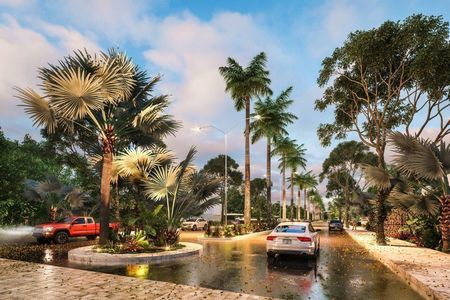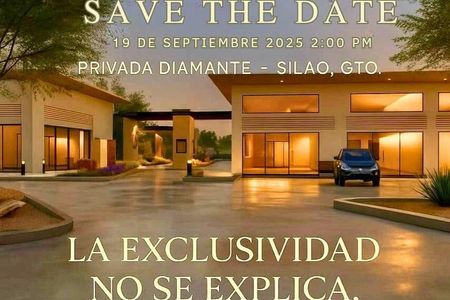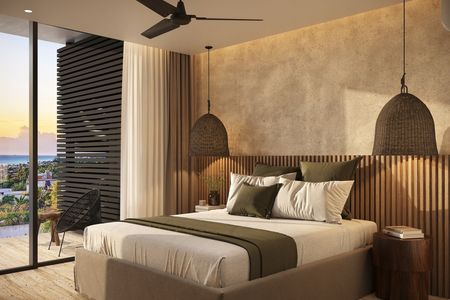Our industrial park offers top-level infrastructure with a total of 30 strategically located warehouses to meet the needs of large companies, each with a height of 6 to 9 meters, perfect for efficient logistics and storage operations.
FEATURES
- Warehouse dimensions: 14.85 m x 26.85 m (398.72 m2).
- Office dimensions: Ground floor 40.20 m2 First floor 36.25 m2
- Total dimensions: 474.8 m2
- Clear height: from 7 - 9 m.
- Office bathroom: 1.95 x 1.75 m.
- Interior bathroom: 3.05 x 1.75 m.
- Access and Ventilation:
+ Pedestrian: door of 1.00 x 3.00 m.
+ Loading and unloading: gate of 3.00 x 3.00 m.
+ Emergency: back door.
+ Ventilation: metal louver for air flow.
FINISHES AND EQUIPMENT
- Interior finish (warehouse): direct paint on veined block.
- Exterior finish (warehouse): three layers plus paint.
- Ramps and roadways: MR42 hydraulic concrete of 12 cm with polypropylene fiber; includes curbs, walkways, and concrete sidewalks.
- Windows: 3" aluminum line.
- Bathroom furniture: Cato Berlin white WC (bowl, tank, and seat); Venetian countertop sink (510×450×190 mm) with ABS single lever.
INFRASTRUCTURE
- Water supply wells for sanitary use
- Rainwater harvesting systems
- Public lighting
- SITAR (Sewage treatment)
- Medium voltage electrical power of 110V and 220V
- 8 KVA of power for each warehouse
- Landscaping and green areas
- Two wide roadways of 9.5 meters
- Asphalt roadways
DELIVERY: December 2028
PAYMENT METHOD
Reservation: $25,000
Down payment: 20%
*Price subject to change without prior notice
**The price does not include notary fees, appraisal, or maintenance fees.
***All illustrations are a graphic representation to form a close image of the final product, which may have adjustments or modifications. The decorations, furniture, lighting, and accessories used are not included in the delivery unless it is stipulated in writing that they are part of the final delivery.Nuestro parque industrial ofrece una infraestructura de primer nivel con un total de 30 bodegas estratégicamente ubicadas para satisfacer las necesidades de grandes empresas, cada una con una altura de 6 a 9 metros, perfecta para operaciones logísticas y de almacenamiento eficientes.
CARACTERÍSTICAS
- Dimensiones de la bodega: 14.85 m x 26.85 m (398.72 m2).
- Dimensiones de la oficina: PB 40.20M2 PA 36.25M2
- Dimensiones totales: 474.8m2
- Altura libre: de 7 - 9 m.
- Baño oficina: 1.95 x 1.75 m.
- Baño interior: 3.05 x 1.75 m.
- Accesos y Ventilación:
+ Peatonal: puerta de 1.00 x 3.00 m.
+ Carga y descarga: portón de 3.00 x 3.00 m.
+ Emergencia: puerta trasera.
+ Ventilación: louver metálico para flujo de aire.
ACABADOS Y EQUIPAMIENTO
- Acabado interior (bodega): pintura directa sobre block veteado.
- Acabado exterior (bodega): tres capas más pintura.
- Rampas y vialidades: concreto hidráulico MR42 de 12 cm con fibra de polipropileno; incluye guarniciones, andadores y
banquetas de concreto.
- Cancelería: línea de aluminio de 3”.
- Muebles de baño: WC Cato Berlín blanco (taza, tanque y asiento); lavabo Veneciano sobreponer (510×450×190 mm) con
monomando ABS.
INFRAESTRUCTURA
- Pozos de abastecimiento de agua para uso sanitario
- Sistemas de captación de aguas pluviales
- Alumbrado publico
- SITAR (Tratamiento de aguas negras)
- Energía eléctrica de media tensión de 110V y 220V
- 8 KVA de energía para cada bodega
- Jardinería y áreas verdes
- Dos amplias vialidades de 9.5 mts
- Vialidades de asfalto
ENTREGA: Diciembre 2028
METODO DE PAGO
Apartado: $25,000
Enganche: 20%
*Precio sujeto a cambio sin previo aviso
**El precio no incluye los gastos de escrituración, avalúo, ni cuotas de mantenimiento.
***Todas las ilustraciones son una representación gráfica para formar una imagen cercana al producto final, la cuales podrían tener ajustes o modificaciones. Las decoraciones, muebles, luminarias y accesorios utilizados no están incluidos en la entrega, a menos que se estipule por escrito que son parte de la entrega final.
 INDUSTRIAL WAREHOUSE "PROGRESO HUB" IN PROGRESO, YUCATANBODEGA INDUSTRIAL "PROGRESO HUB" EN PROGRESO, YUCATAN
INDUSTRIAL WAREHOUSE "PROGRESO HUB" IN PROGRESO, YUCATANBODEGA INDUSTRIAL "PROGRESO HUB" EN PROGRESO, YUCATAN
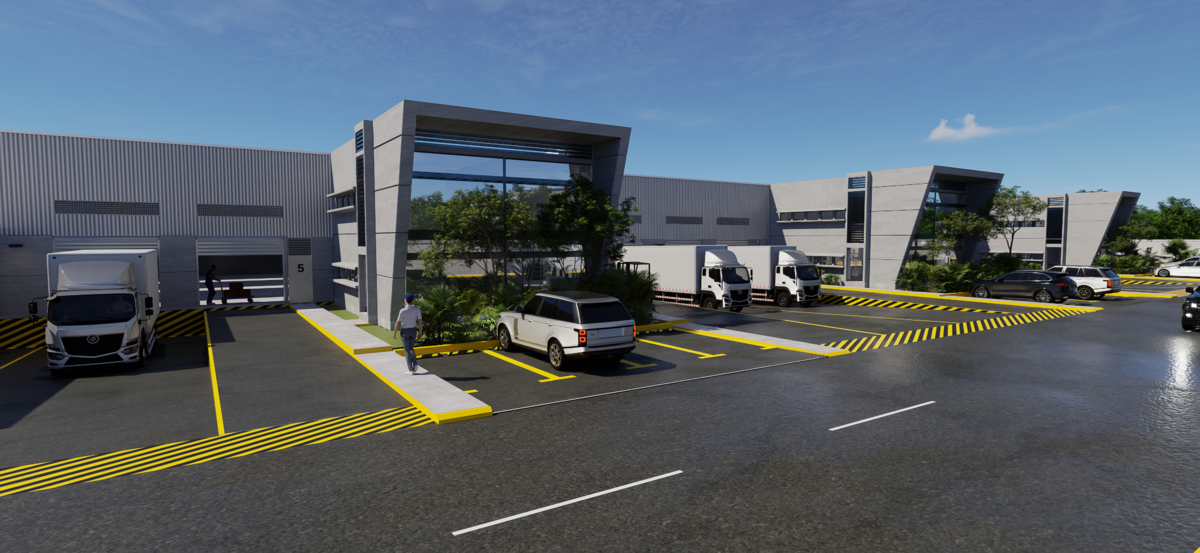







 Ver Tour Virtual
Ver Tour Virtual

