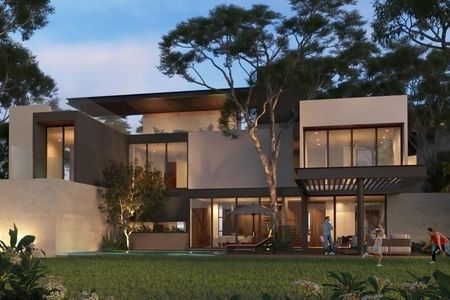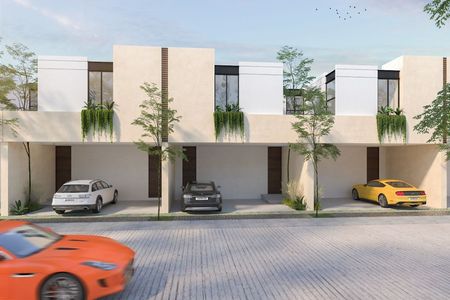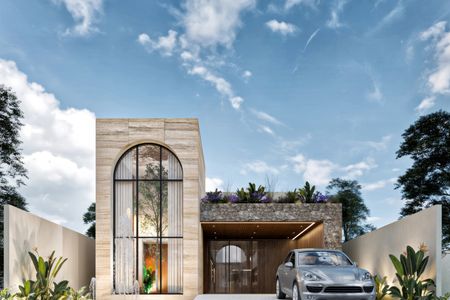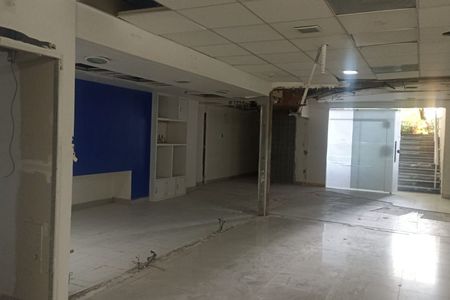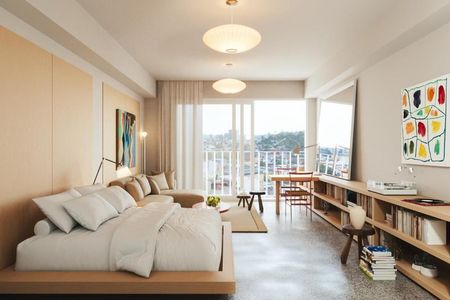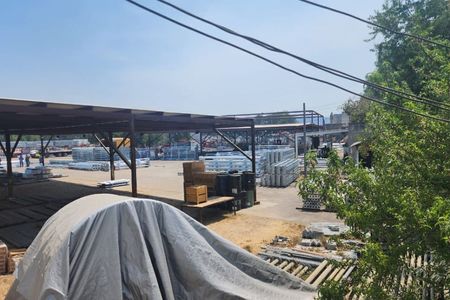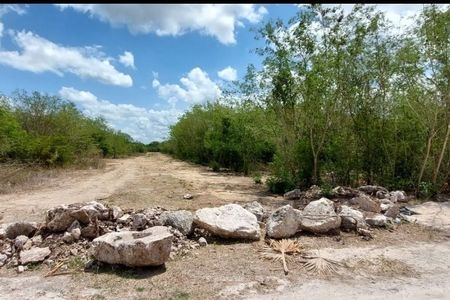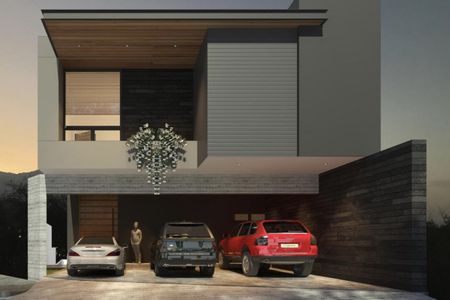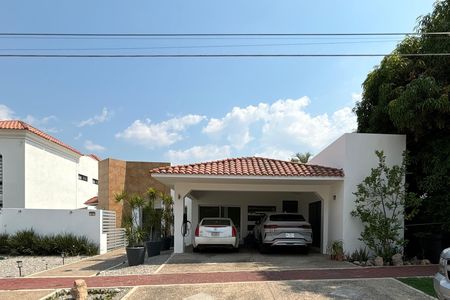11-hectare industrial complex with 63 industrial buildings.
Located on federal highway 57, km 191, at the height of CEDIS Liverpool QUERETARO. Just 10 minutes from the city.
SERVICES IN GENERAL:
Medium Voltage Underground Electrical Infrastructure
Carriers 24/7 Security
Park Management
Auto Water Supply
Business Center
Maintenance
Closed Circuit T.V.
Urbanisation
Commercial Area
SHIP-BUILDING EQUIPMENT
Levelling platform
Cistern with pumping system
submersible
3.50x4.50m ramp curtain
2.44x3.00m platform curtain
2 half bathrooms
Steel access ladder
slip-resistant
110V electrical circuit
220V electrical circuit
Three-phase electrical system for
transforming
Hydro-sanitary system
Biodigester
MATERIALS
Facade panel
Red aluminum panel on the façade
Cover with KR-18 system
Thermoacoustic system
“Tintex Smoked” crystals
Aluminium chandelier
LED luminaires
15cm of sub-base
15cm MR-35 concrete floor
TOTAL AREA of the ship:
484 M2
14 in front
34 in the background
*Voice and data installations, hydraulic,
sanitary and electrical are delivered at the batch level.
*prices subject to change without noticeConjunto industrial 11 hectareas con 63 naves industriales.
Ubicado en la carretera federal 57, km 191, a la altura del CEDIS Liverpool QUERETARO. A tan solo 10 minutos de la ciudad.
SERVICIOS EN GENERAL:
Infraestructura Eléctrica Subterránea de Media Tensión
Carriers Seguridad 24/7
Administración del Parque
Auto Abasto de Agua
Business Center
Mantenimiento
Circuito Cerrado De T.V.
Urbanización
Área Comercial
EQUIPAMIENTO DE LA CONSTRUCCIÓN DE NAVES
Plataforma niveladora
Cisterna con sistema de bombeo
sumergible
Cortina en rampa de 3.50x4.50m
Cortina en andén de 2.44X3.00m
2 medios baños
Escalera de acceso de acero
antiderrapante
Circuito eléctrico 110V
Circuito eléctrico 220V
Sistema eléctrico trifásico para
transformador
Sistema hidro-sanitario
Biodigestor
MATERIALES
Panel de fachada
Panel de aluminio rojo en fachada
Cubierta con sistema KR-18
Sistema termo acústico
Cristales “Tintex Ahumado”
Cancelería de aluminio
Luminarias LED
15cm de sub-base
15cm piso de concreto MR-35
ÁREA total de la nave:
484M2
14 de frente
34 de fondo
*Instalaciones de voz y datos, hidráulicas,
sanitarias y eléctricas se entregan a pie de lote.
*precios sujetos a cambios sin previo aviso
 Industrial warehouse for sale located near the TLC industrial parkBodega Industrial en venta ubicado cerca del parque industrial TLC
Industrial warehouse for sale located near the TLC industrial parkBodega Industrial en venta ubicado cerca del parque industrial TLC
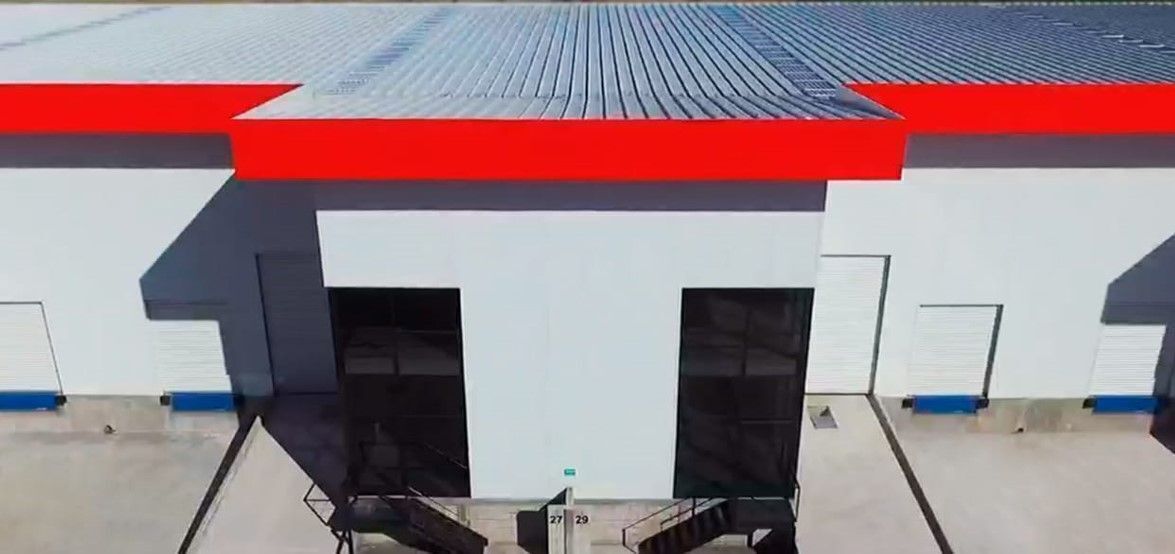


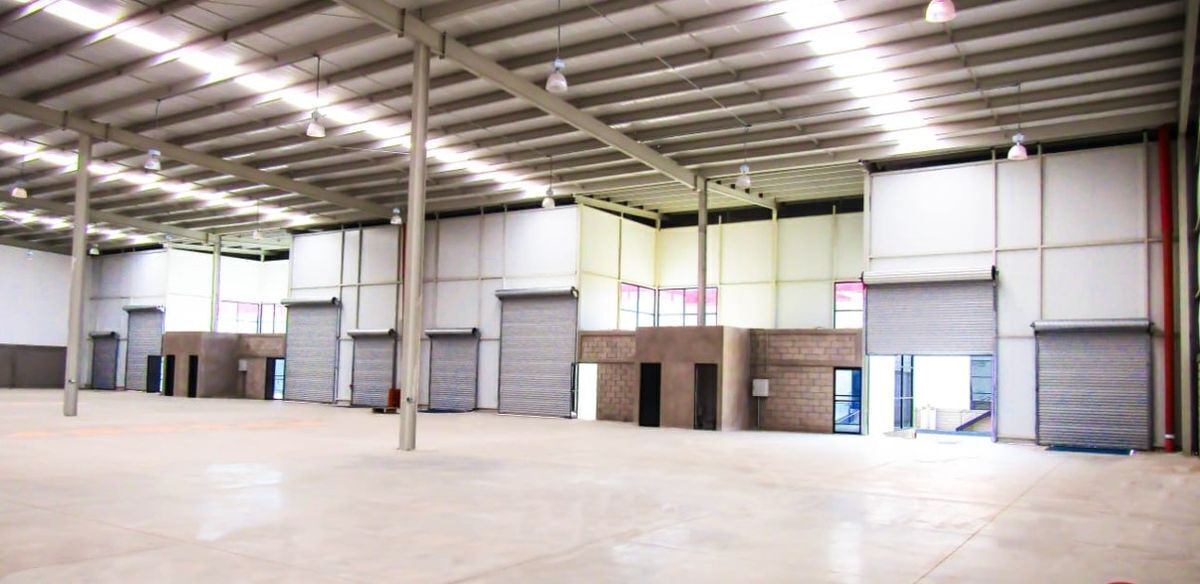

 Ver Tour Virtual
Ver Tour Virtual

