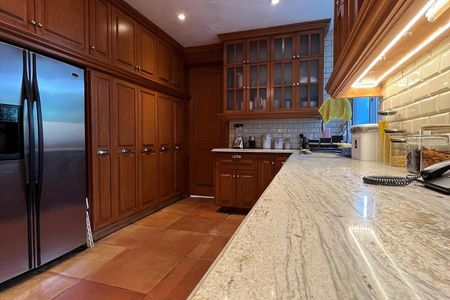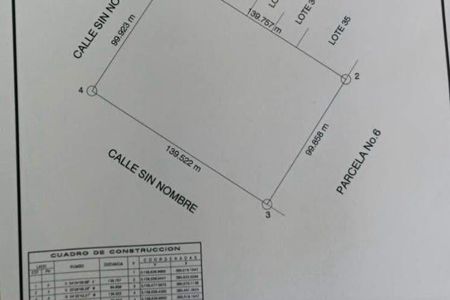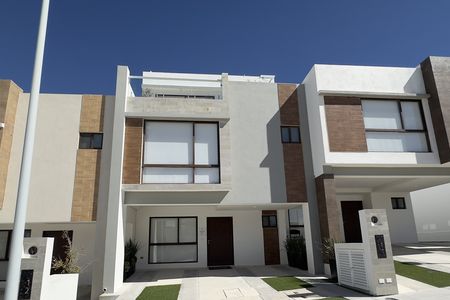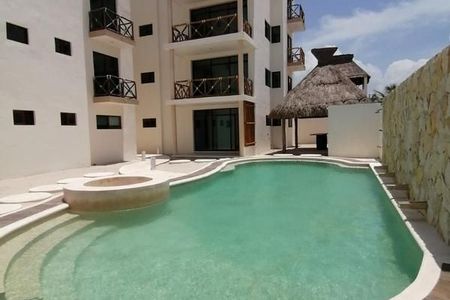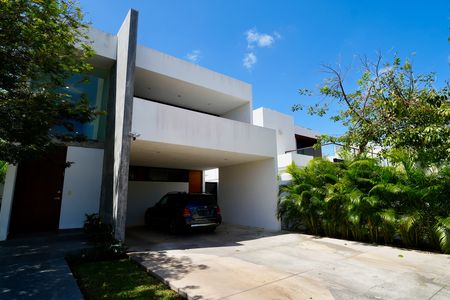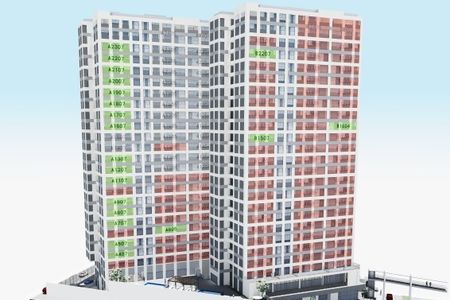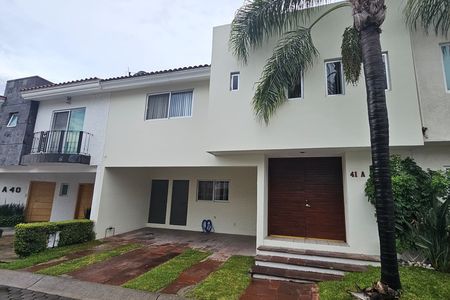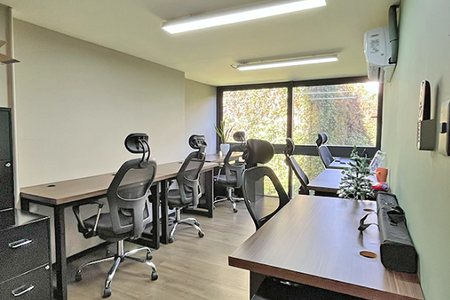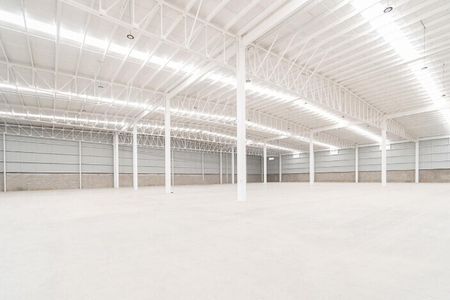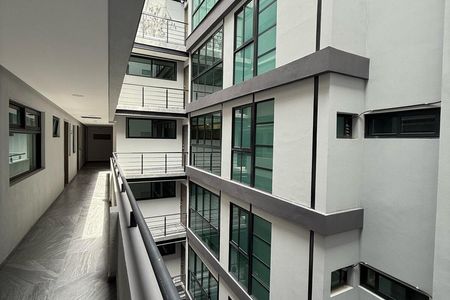New industrial warehouse for rent in Santa Catarina, in the Terra Park industrial park.
It consists of two symmetrical warehouses attached... They are joined by two walls that divide them; if they are torn down, they would be symmetrically united...
Warehouse 1 has:
1,080.36 m² of land
1,081.32 m² of construction
23.65 m front
895.10 m² of warehouse
90.44 m² of office on the second level
90.44 m² of parking
Warehouse 2 has:
1,080.36 m² of land
1,121.32 m² of construction
24.24 m front
925.84 m² of warehouse
95.00 m² of office on the second level
95.00 m² of parking
Total:
Land: 2,160.72 m²
Construction: 2,202.64 m²
Front: 47.89 m
Warehouse area: 1,820.94 m²
Offices (2nd level): 185.44 m²
Parking: 185.44 m²
Both have:
Height 9 m at the highest part 12 m Roof with 2 slopes.
Loading dock descending.
Translucent sheet a little more than 10% of the warehouse area.
Thicker gauge sheet to avoid having a mattress.
2 louvers at the front of the warehouse and another 2 at the back located at the highest part of the 2-slope roof (not blocked by the neighbor behind because the warehouse is taller) therefore cooler.
18 sectioned LED lamps for turning on in groups of 6.
Three-phase power (the transformer was donated to CFE) and can be contracted up to 15kva if needed + a substation must be installed and a pole put up.
Q-20 thermomagnetic load center of 250.
2 bathrooms for workers in the warehouse area.
Stairs to the 2nd level with railing.
Cantilevered office to not take up warehouse space.
1 bathroom in the office.
Kitchen area with sink, microwave, and cleaning sink for the warehouse.
Plaster in the offices with flooring, baseboard, 2 floor-to-ceiling windows towards the warehouse and windows towards the street made of aluminum.
Air conditioning enabled (two) already wired with a circuit breaker.
LED lighting in the office and parking.
5 covered parking spaces in front of the warehouse.
2 steel curtains, one for the ramp 5m wide x 5m high with a door in the middle for access and another access 1m wide x 2m high from the parking to the warehouse.
Warehouse painted white inside all around up to 9 m high and in the office on the exterior part of the front and back gray with white interior.
Water tank of 1,100 liters.
Rental price for both warehouses $187,217.6 + VAT
Total Price: $217,172.41
Maintenance fee for the park included.Bodega industrial nueva en renta en Santa Catarina, en parque industrial Terra Park
Consta de dos bodegas simetricas pegadas... Se unen por dos muros que las dividen, si se tiran estarian unidas simetricamente...
Bodega 1 Cuenta con:
1,080.36 m² de terreno
1,081.32 m² de construcción
23.65 m de frente
895.10 m² de bodega
90.44 m² de oficina en segundo nivel
90.44 m² de estacionamiento
Bodega 2 Cuenta con:
1,080.36 m² de terreno
1,121.32 m² de construcción
24.24 m de frente
925.84 m² de bodega
95.00 m² de oficina en segundo nivel
95.00 m² de estacionamiento
Total:
Terreno: 2,160.72 m²
Construcción: 2,202.64 m²
Frente: 47.89 m
Área de bodega: 1,820.94 m²
Oficinas (2do nivel): 185.44 m²
Estacionamiento: 185.44 m²
Ambas cuentan con:
Altura 9 mts parte mas alta 12 mts Techo de 2 aguas.
Anden de Carga descendente.
Lamina Traslucida un poco mas del 10% del area de Bodega.
Lamina de calibre mas grueso para no tener colchoneta.
2 louvers en la parte frontal de la bodega y otro 2 parte trasera ubicados en la parte mas alta del techo 2 aguas (no lo tapa el vecino de atrás porque la bodega tiene mas altura ) por consiguiente mas fresca.
18 Lamparas led seccionadas para su encendido en grupos de 6.
Luz trifasica (se dono a cfe el transformador) y se puede contratar hasta 15kva si se ocupa + se tiene q poner subestacion propia y poner poste.
Centro de Carga Q-20 termomagentico de 250.
2 Baños para trabajadores en el Area de la Bodega.
Escalera al 2do nivel con barandal.
Oficina volada para no ocupar espacio de la bodega.
1 Baño en la oficina.
Area de cocina tarja micro y zinc para limpieza de la bodega.
Yeso en las oficinas con piso , zoclo, 2 ventales de piso a techo hacia la bodega y ventanas hacia la calle de aluminio.
Habilitado de climas(dos) ya cbleados con pastilla.
Iluminacion led en las oficina y estacionamiento.
5 Estacionamientos Techados al Frente de La bodega.
2 Cortinas de acero una para la rampa 5mt ancho X 5mt altura con puerta en medio de acceso y otra acceso 1mt de ancho X 2mt de altura del escationamiento a la bodega.
Bodega pintada de blanca por dentro en todo el permietro de blanco a 9 mts de altura y en la oficina por el exterior parte del frente y trasera de gris interior blanco.
Tinaco de 1,100 lts.
Precio de renta por las dos bodegas $187,217.6 + IVA
Precio Total: $217,172.41
Cuota de mantenimiento del parque incluida.
 Industrial Warehouse for Rent, in Santa Catarina, N.L.Bodega Industrial en Renta, en Santa Catarina, N.L.
Industrial Warehouse for Rent, in Santa Catarina, N.L.Bodega Industrial en Renta, en Santa Catarina, N.L.
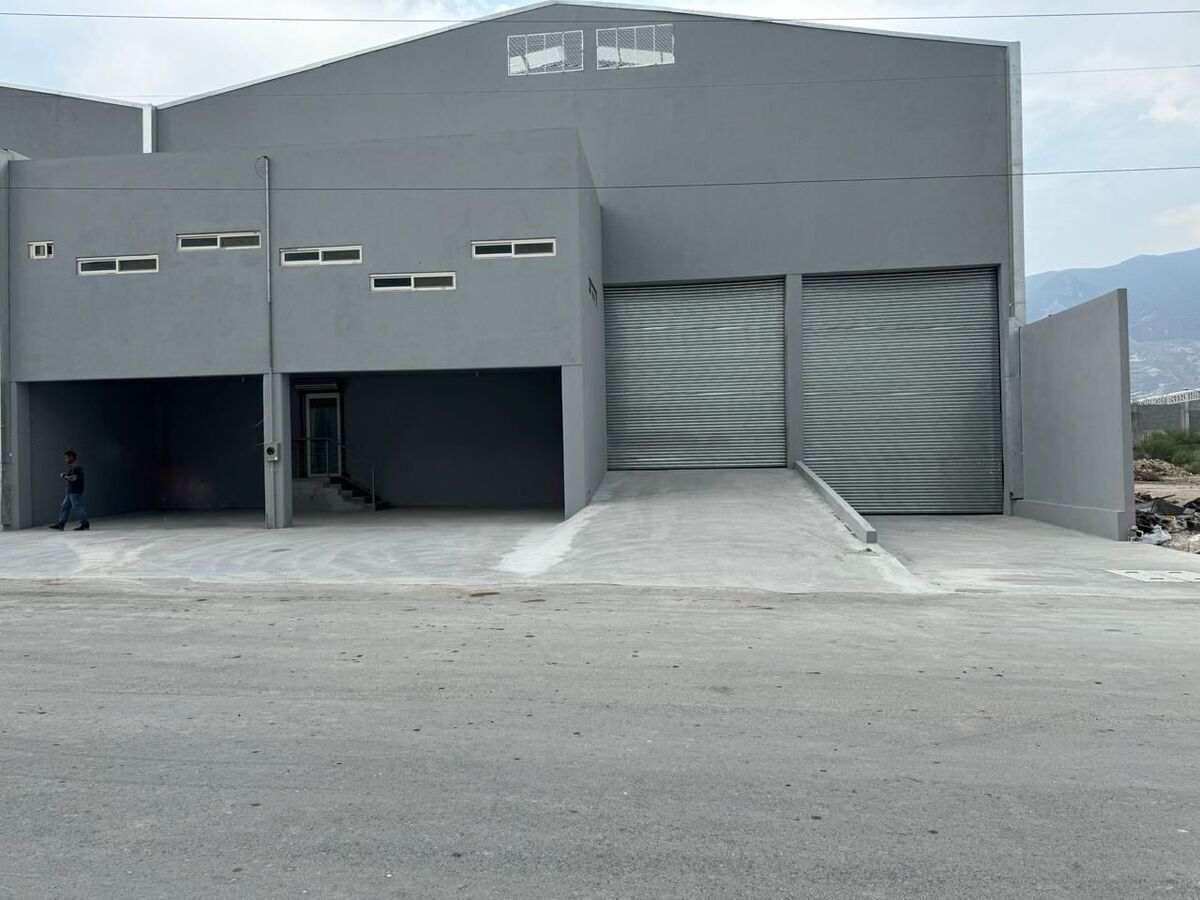


















 Ver Tour Virtual
Ver Tour Virtual


