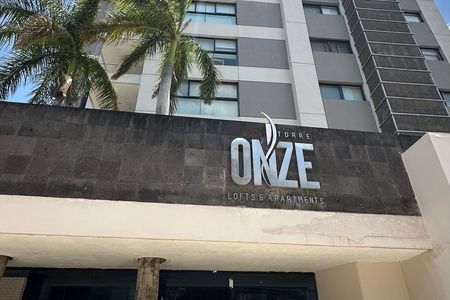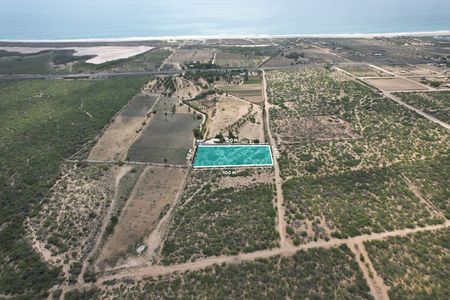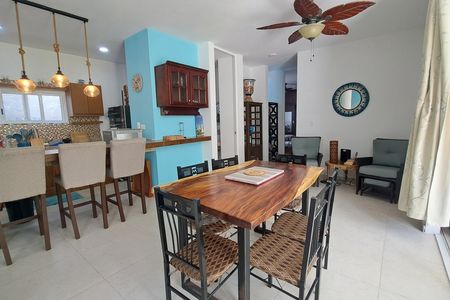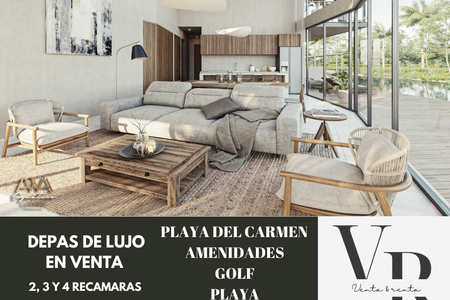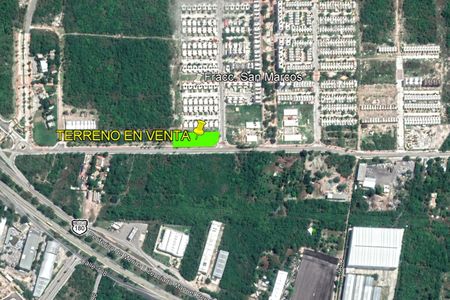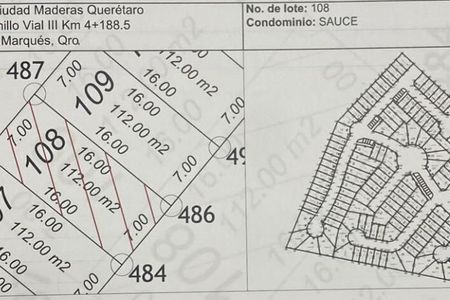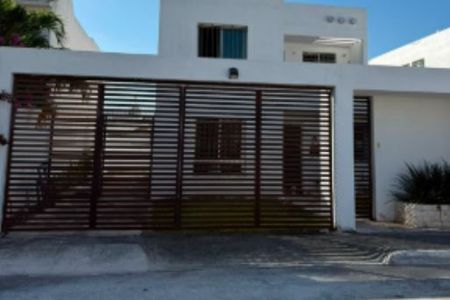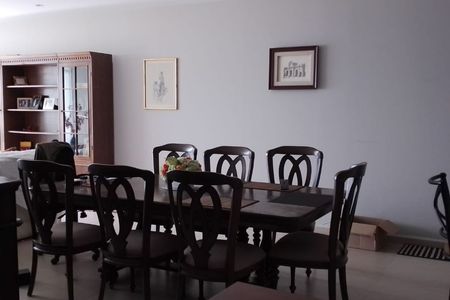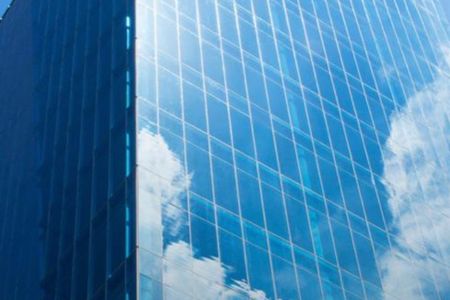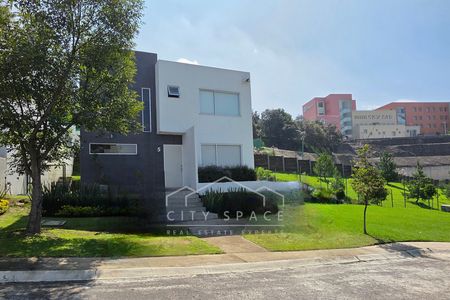With a view of the airport.
General Features:
Clear height from floor to ceiling warehouse: 8 m.
Estimated lifespan: 100 years.
Office on the second level with: mezzanine
Clear height from floor to ceiling: 2.8 m.
Construction:
Walls: Block of 11x14x28 cm and visible structural sheet metal nave.
Roof:
Structure: Steel beams.
Covering: Brick of slats and structural sheet metal nave.
Finishes:
Nave and facade: Polished cement.
Offices and bathrooms: High-end ceramic.
Installations:
Electricity:
Hidden installation with luxury line access.
Conduit pipe in the nave.
Ironwork: Aluminum with 6 mm glass.Con vista al aeropuerto.
Características Generales:
Altura libre de piso a techo bodega: 8 m.
Tiempo de vida estimado: 100 años.
Oficina en segundo nivel con: mezanine
Altura libre de piso a techo: 2.8 m.
Construcción:
Muros: Block de 11x14x28 cm y visible de nave de lamina estructural.
Techo:
Estructura: Vigueria de acero.
Cubierta: Ladrillo de lama y nave de lamina estructural.
Acabados:
Nave y fachada: Cemento pulido.
Oficinas y baños: Cerámico de línea alta.
Instalaciones:
Electricidad:
Instalación oculta con acceso de línea de lujo.
Tubo conduit en la nave.
Herrería: Aluminio con cristales de 6 mm
 Industrial Warehouse for Rent in Las PintitasBodega industrial en Renta en las Pintitas
Industrial Warehouse for Rent in Las PintitasBodega industrial en Renta en las Pintitas
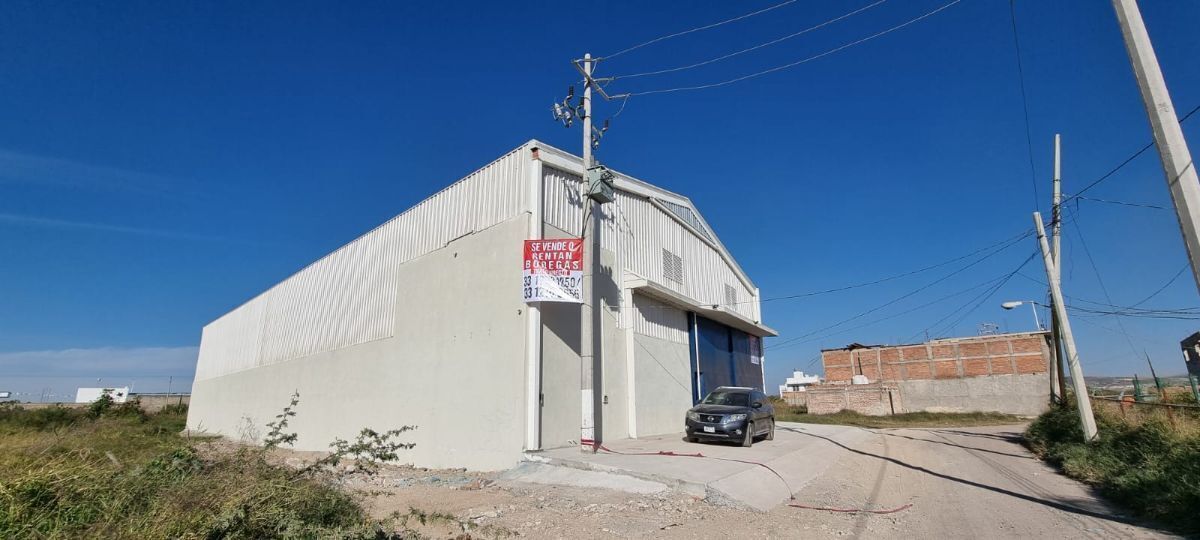

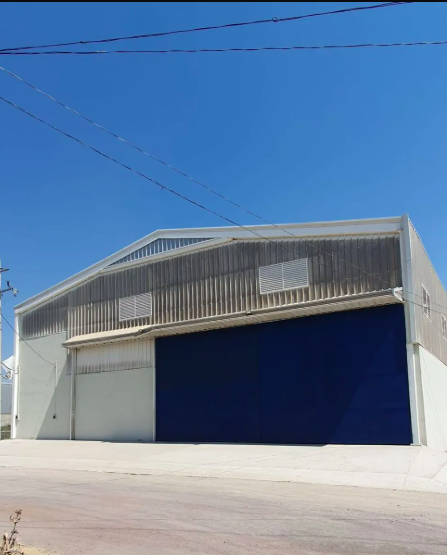







 Ver Tour Virtual
Ver Tour Virtual


