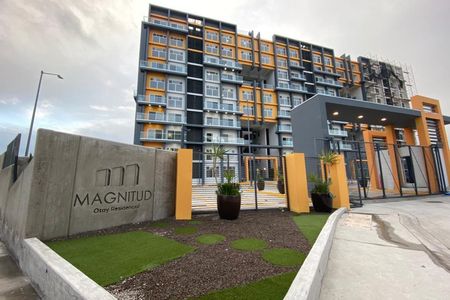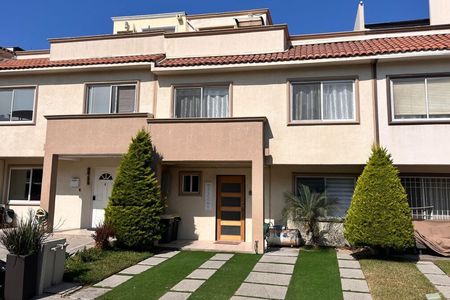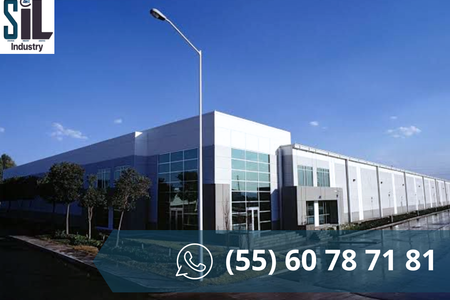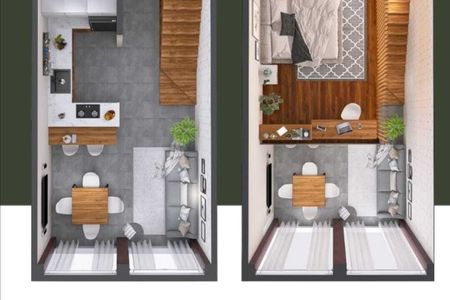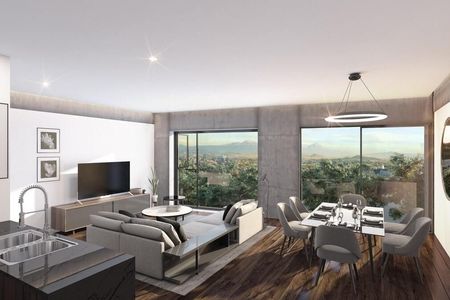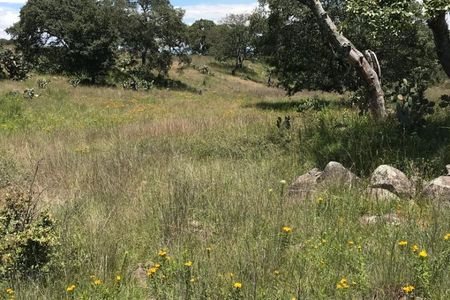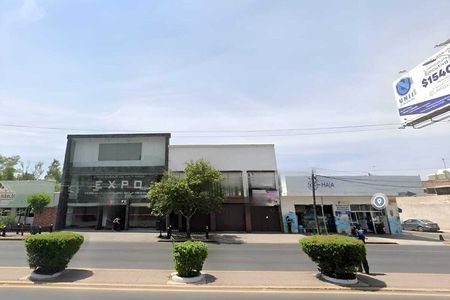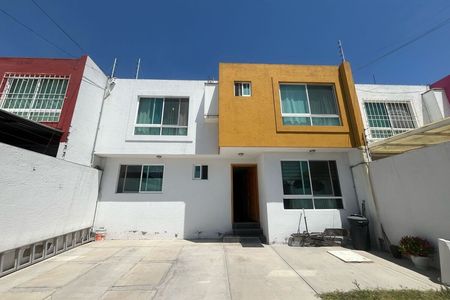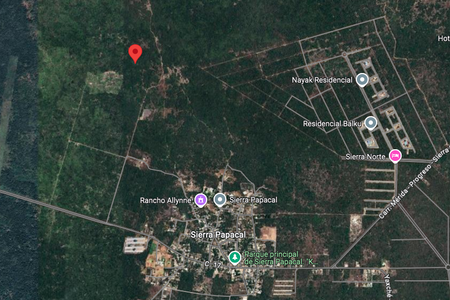Discover this impressive industrial warehouse located in Class A Industrial Park, with cutting-edge infrastructure and an excellent location on the road to Colotlán, in the Northwest of the Guadalajara Metropolitan Area. With easy access to important roads such as Av. Juan Gil Preciado, Aviación, Dr. Ángel Leaño, and Anillo Periférico Norte, this property is ideal for your business.
Main Features:
Land of 730 m2 and construction of 692 m2
Space for 2 parking spaces in front of the warehouse
Offices on the ground floor with 2 bathrooms and an additional warehouse
Office on the upper floor with bathroom
Height of 12 meters at the highest point and 10 meters at the lowest
5,000-liter cistern
Loading dock for trailers
Access ramp to the driving surface
Block walls and sheet metal roof
Roof covered with KR-18 sheet metal and Termofoam thermal insulation
Driving surface with 20 cm thick concrete
Three-phase electrical installation with 45 KVA transformer
24/7 security, CCTV, perimeter wall, access control booth
Hidden services, hydraulic concrete roads, medium voltage electricity, and fire protection network
Maintenance: $5,570
Height: The highest part is 12 meters, the lowest part is 10 meters.
60m2 office on the ground floor
50m2 office on the upper floor
Seize this opportunity to boost your business in a safe and modern environment! Contact us for more information and schedule a visit.
This description highlights the key features of the industrial warehouse and its surroundings in the Industrial Park, attracting potential renters. If you need more assistance, I'll be here to help!Descubre esta impresionante bodega industrial ubicada en el Parque Industrial Clase A, con infraestructura de vanguardia y una ubicación excelente en la Carretera a Colotlán, en el Norponiente de la Zona Metropolitana de Guadalajara. Con fácil acceso a importantes vialidades como Av. Juan Gil Preciado, Aviación, Dr. Ángel Leaño y Anillo Periférico Norte, esta propiedad es ideal para tu negocio.
Características Principales:
Terreno de 730 m2 y construcción de 692 m2
Espacio para 2 lugares de estacionamiento frente a la bodega
Oficinas en planta baja con 2 baños y una bodega adicional
Oficina en planta alta con baño
Altura de 12 metros en la parte más alta y 10 metros en la más baja
Cisterna de 5,000 litros
Andén para carga y descarga de tráiler
Rampa de acceso a la losa de rodamiento
Muros de block y cubierta con lámina
Cubierta techada con lámina KR-18 y aislante térmico Termofoam
Losa de rodamiento con 20 cm de espesor de concreto
Instalación eléctrica trifásica con transformador de 45 KVA
Seguridad 24/7, CCTV, barda perimetral, caseta de control de acceso
Servicios ocultos, vialidades en concreto hidráulico, energía eléctrica en media tensión y red contra incendios
Mantenimiento: $5,570
Altura: La parte más alta es de 12 metros, la parte mas baja de 10 metros.
60m2 de oficina en planta baja
50m2 de oficina en planta alta
¡Aprovecha esta oportunidad para impulsar tu negocio en un entorno seguro y moderno! Contáctanos para más información y agenda una visita."
Esta descripción resalta las características clave de la bodega industrial y su entorno en el Parque Industrial, atrayendo a posibles interesados en su alquiler. Si necesitas más ayuda, ¡estaré aquí para asistirte!
 Industrial Warehouse for Rent in Capithal Park ColotlanBodega Industrial en Renta en Capithal Park Colotlan
Industrial Warehouse for Rent in Capithal Park ColotlanBodega Industrial en Renta en Capithal Park Colotlan
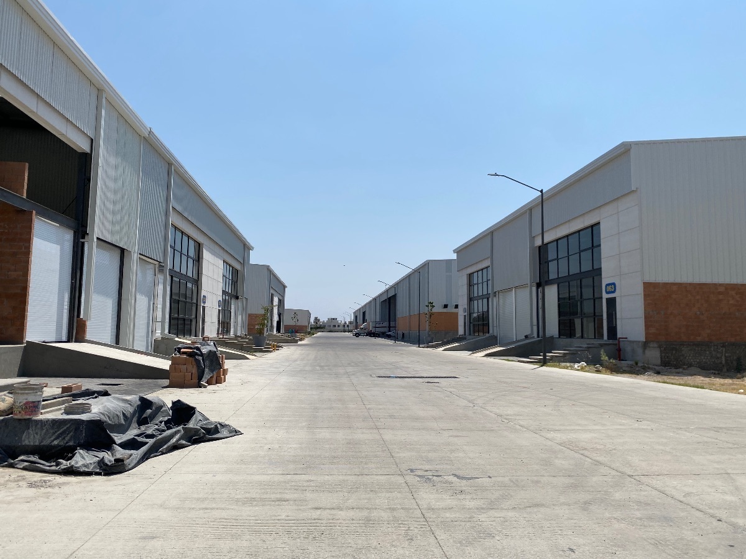


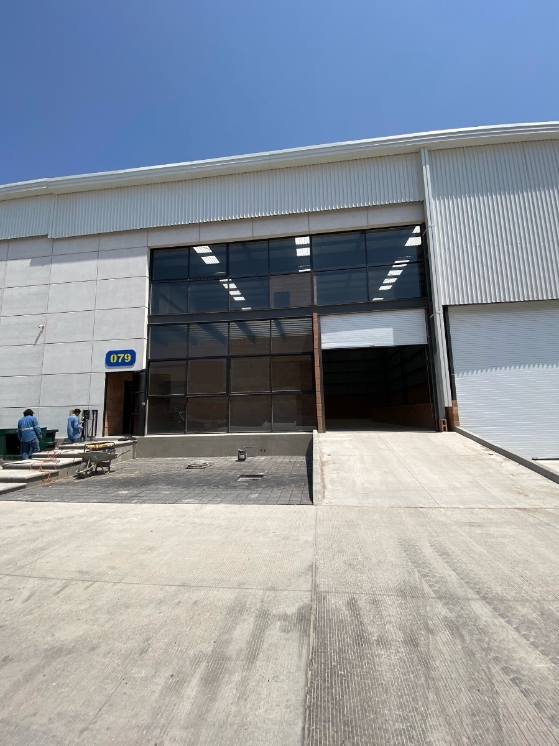


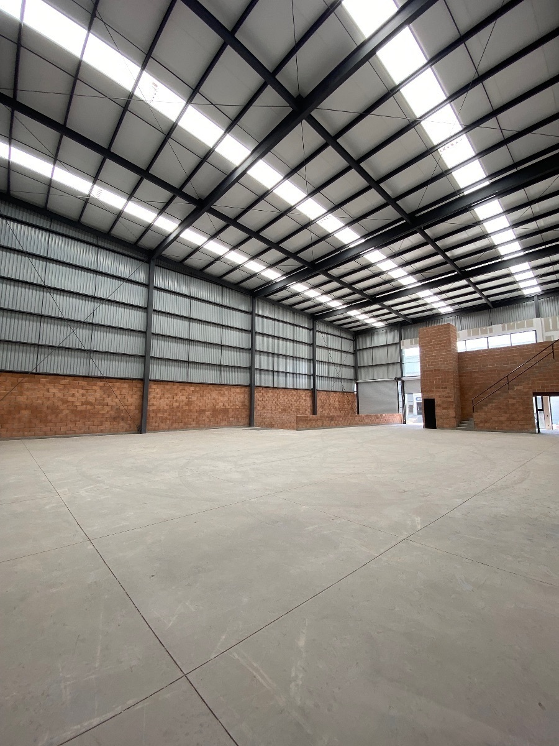


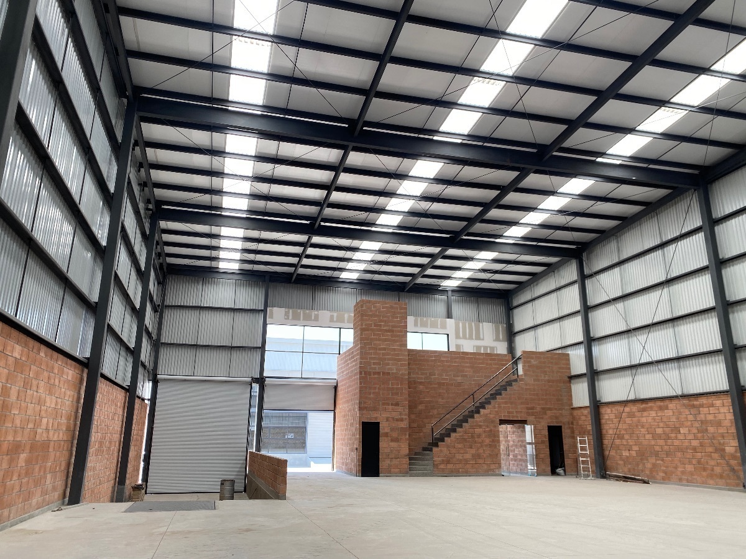

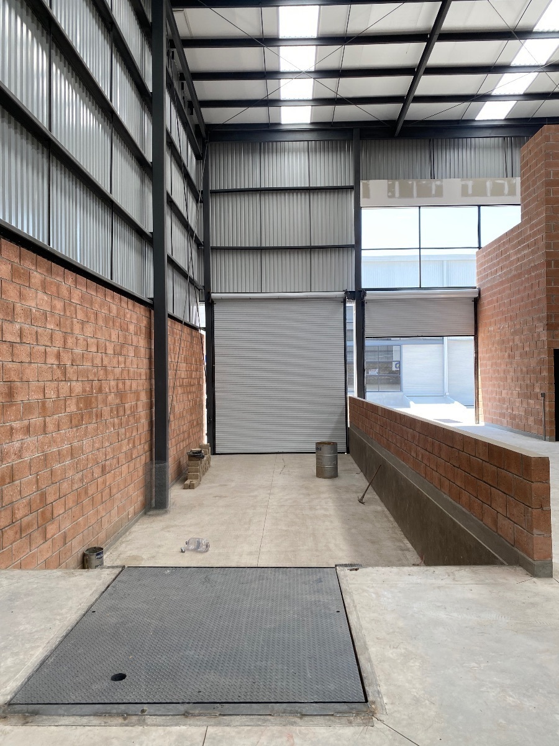


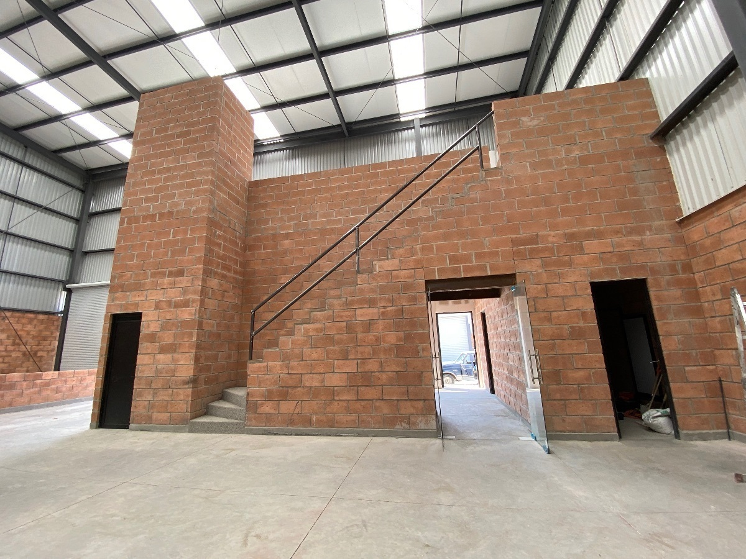


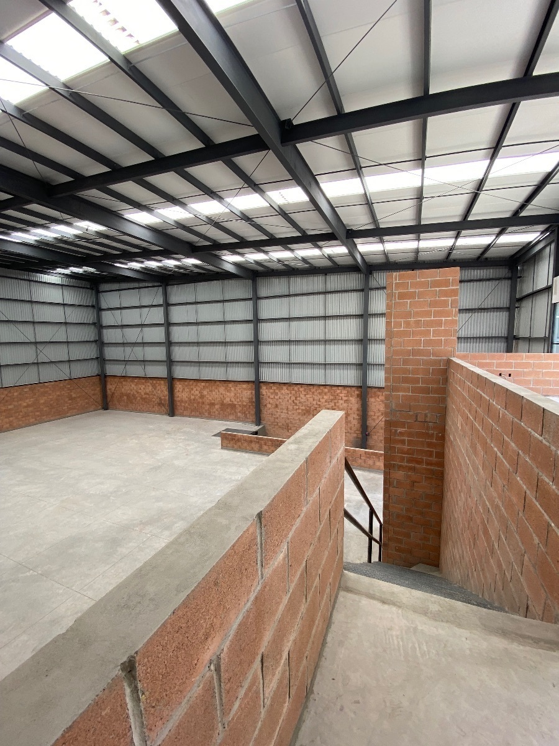

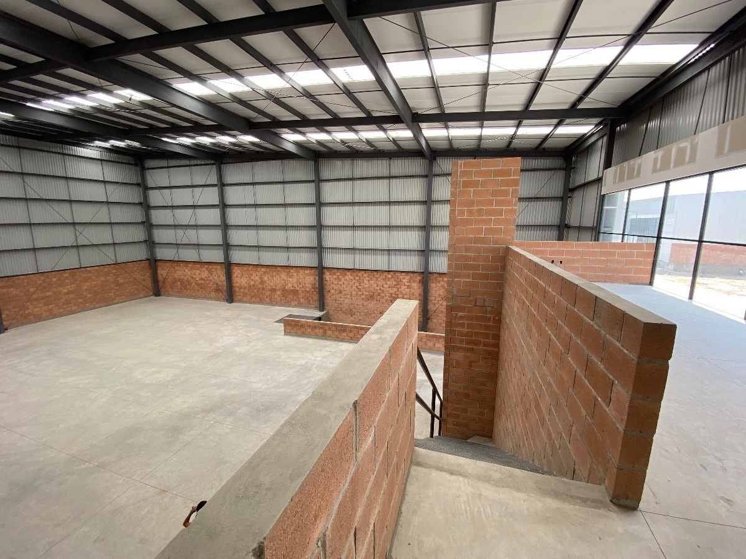


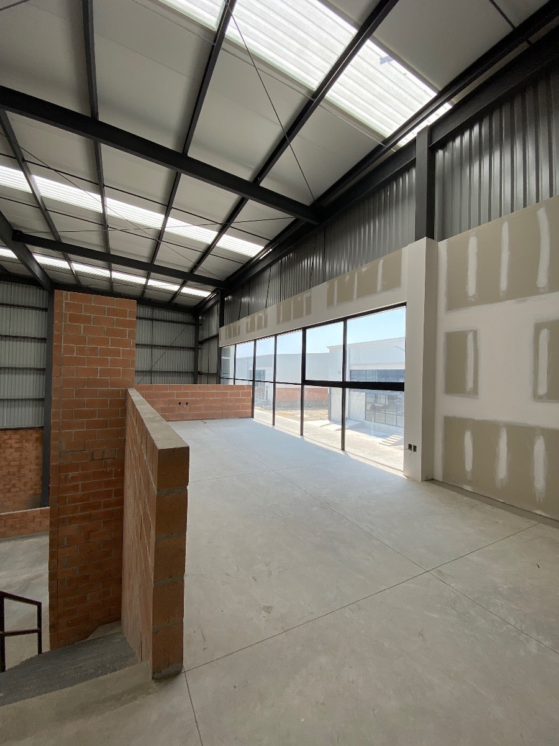

 Ver Tour Virtual
Ver Tour Virtual

