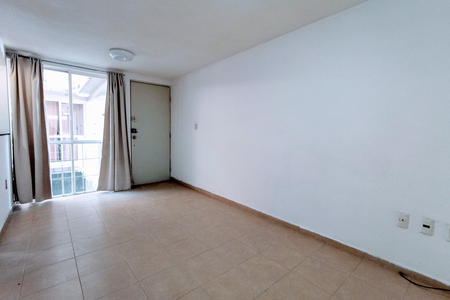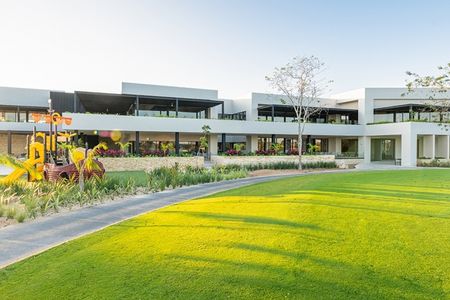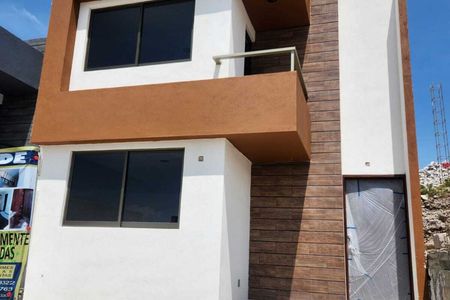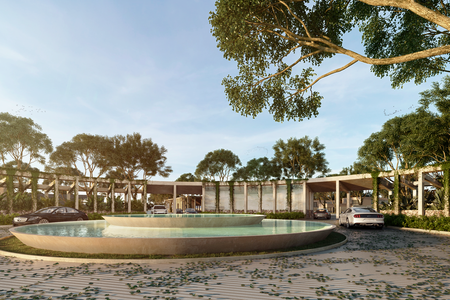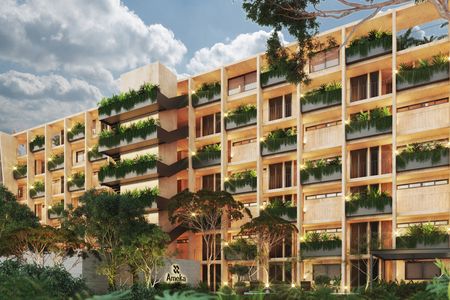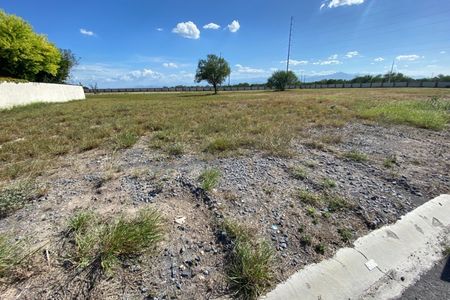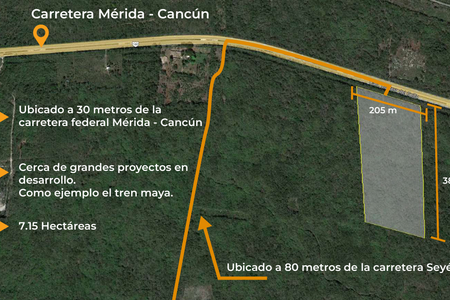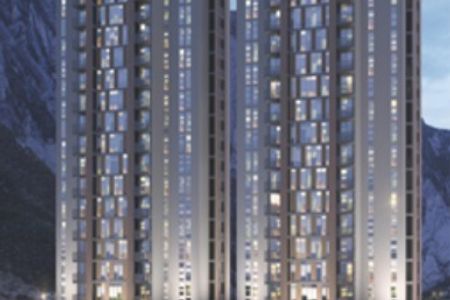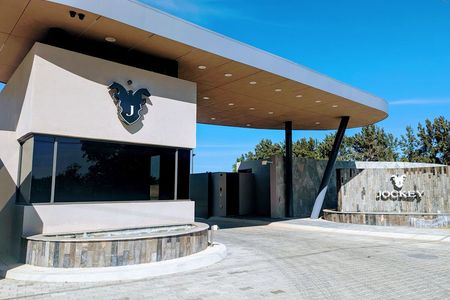Industrial building for sale in Aquiles Serdán Xochimilco,
Land 2250m2
Construction 2600m2
Front 40m2
Length 64m2
16 parking spaces
Distribution:
It has two industrial buildings.
1 of 880m2
2 of 500 m2
Offices 480m2
Terraza
850m2 maneuvering yard and parking
Services
Drinking water
Street lighting
Green areas
Cleaning service
Drainage
Surveillance
Paved stools
Asphalt 3 cm
Brushed concrete
Bomba
2 Cisterns
Light plant
Intercom
Intercom
Regular shape
Pending null
The industrial buildings have a reinforced steel structure, a 20-centimeter concrete floor with a steel structure.
The main building, the roof is made of asbestos with acrylic plains, has 4 rectangular extractors and a high voltage input light.
Ship Heights:
-6.50 m in the center and 5.15m on the sides
-6.10 m in the center and 5.60m on the sides
The offices are high-end, with reception, several private cubicles, meeting room, terrace, elegant office of general management, with office, living room, meeting area, bar and bathroom.
LAND: 2,560 m2
CONSTRUCTION: 2,250m2
(1,500m2 warehouses and 750 m2 of offices)
It can function as a shopping mall, hospital, corporate offices and factory.Venta de nave industrial en Aquiles Serdán Xochimilco,
Terreno 2250m2
Construcción 2600m2
Frente 40m2
Largo 64m2
16 lugares de estacionamiento
Distribución:
Cuenta con dos naves industriales.
1 de 880m2
2 de 500m2
Oficinas 480m2
Terraza
Patio de maniobras y estacionamiento de 850m2
Servicios
Agua potable
Alumbrado público
Áreas verdes
Servicio de limpieza
Drenaje
Vigilancia
Banquetas pavimentadas
Asfalto 3cm
Concreto escobillado
Bomba
2 Cisternas
Planta de luz
Interfón
Intercomunicador
Forma regular
Pendiente nula
La naves Industriales tienen estructura de acero reforzadas, piso de 20 centímetros de concreto con estructura de acero.
La Nave principal el techo es de asbesto con llanuras de acrílico, cuenta con 4 extractores rectangulares y luz entrada de alto voltaje.
Alturas de las Naves:
-6.50 m al centro y 5.15m a los lados
-6.10 m al centro y 5.60m a los lados
Las Oficinas son de alta gama, con recepción, varios cubículos, privados, sala de juntas, terraza, Elegante Oficina de Dirección General, con despacho, sala, área de juntas, bar y baño.
TERRENO: 2,560 m2
CONSTRUCCIÓN: 2,250m2
(1,500m2 Naves y 750 m2 de oficinas)
Puede funcionar como centro comercial, hospital, Oficinas Corporativas y fábrica.
 Warehouse for sale in XochimilcoBodega en venta en Xochimilco
Warehouse for sale in XochimilcoBodega en venta en Xochimilco
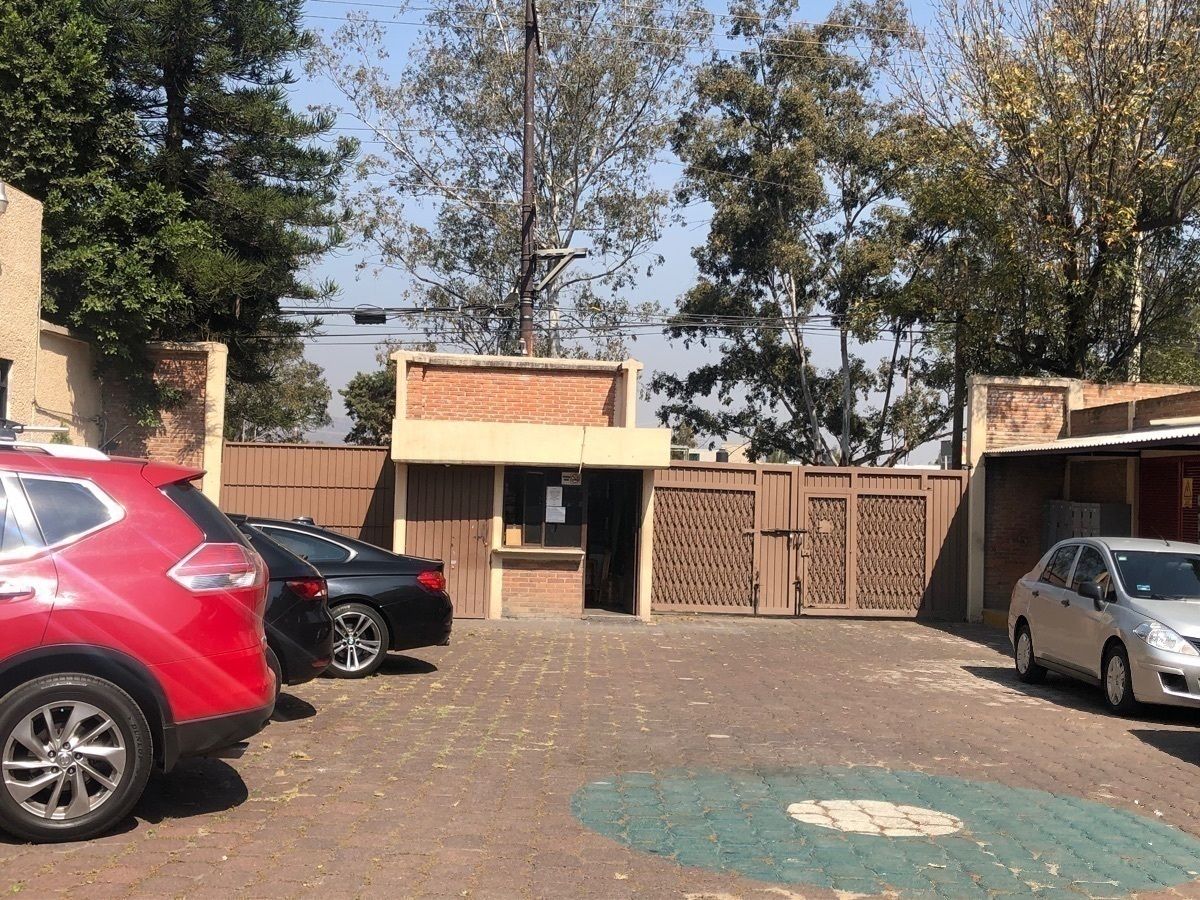













 Ver Tour Virtual
Ver Tour Virtual

