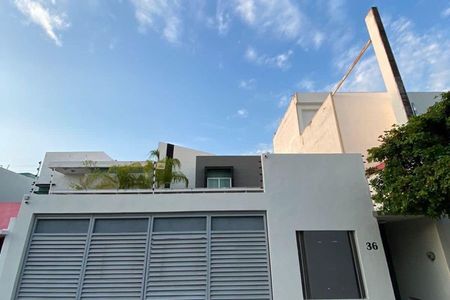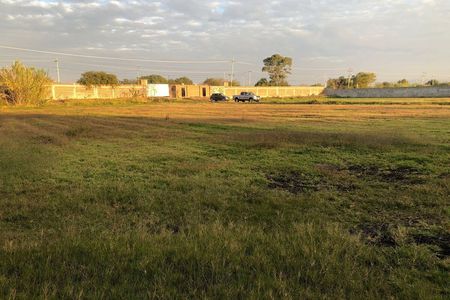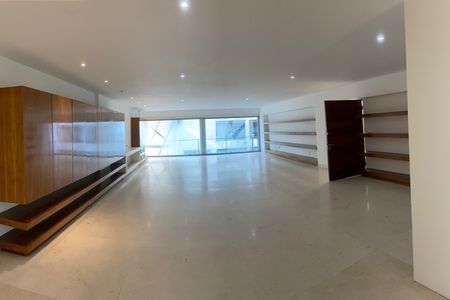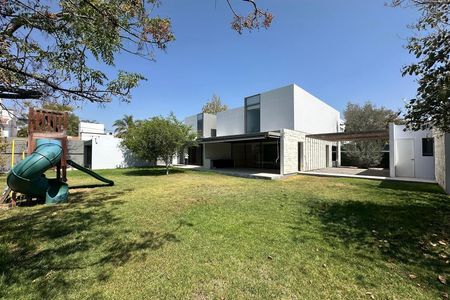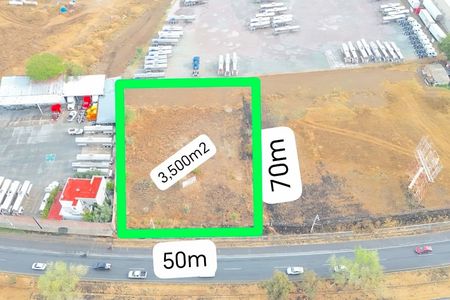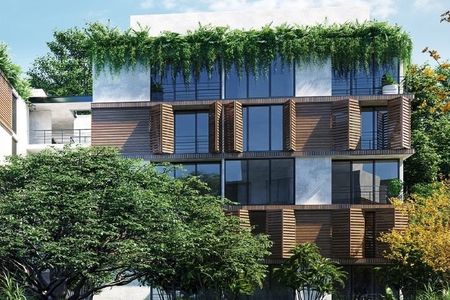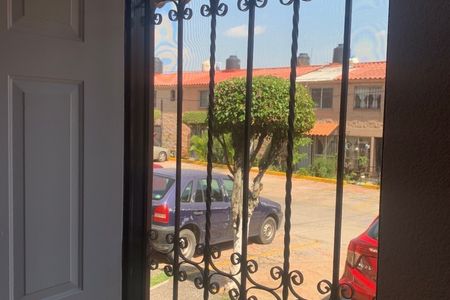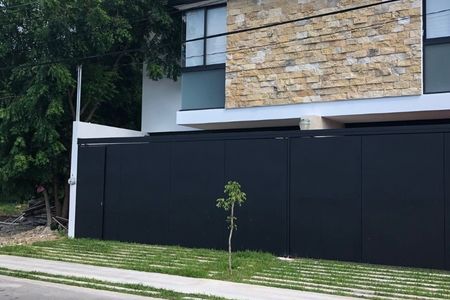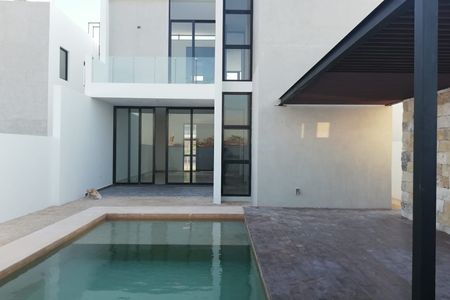Class A Industrial Warehouse with EDGE Certification
This is a Class A industrial warehouse, designed with high standards of quality, safety, and sustainability, ideal for logistics, distribution, or light manufacturing operations seeking maximum efficiency and compliance with ESG (Environmental, Social, and Governance) objectives.
📐 General Features and Dimensions
Total Area: 25,630 m².
Flexibility: The area can be divided up to 8,027 m², allowing adaptation of the space to the specific needs of your operation.
Clear Height: 5.5 meters (16.4 feet), optimizing vertical space for storage.
Industrial Floor: Ashford finish (high performance and resistance) with a minimum capacity of 3 ton/m², suitable for heavy traffic and high-density racks.
Structure: Space between columns of 25 x 10 m
Roof: Slightly sloped, with R-101 sheet, for durable and efficient protection.
Interior Lighting: 250 luxes
🚛 Logistics and Access
Loading Docks: It has 18 loading doors (docks)
Administrative Parking: 1 space for every 201 m² of warehouse, with a total of 127 spaces dedicated to office staff and visitors.
Parking for Vans/Staff: 1 space for every 198 m², with 131 spaces located inside the warehouse for operational staff, prioritizing safety.
⚡ Service Infrastructure
Electric Power: It has a 225 KVA transformer (3 units. electrical substation, ensuring sufficient and stable power for large operations. Includes electrical infrastructure and emergency lights outside.
Fire Protection: Centralized network based on hydrants and hoses, complying with NOM-02 (MX) standard, ensuring safety and regulatory compliance.
Water Service: Independent hydraulic system with two tanks totaling a capacity of 600 m³, ensuring a constant supply for operational and fire-fighting use.
Sanitary Infrastructure: Sanitary, electrical, and hydraulic facilities prepared for each tenant, facilitating the rapid adaptation of offices and service areas.
🛡️ Security and Sustainability (ESG)
Security
Safe Park: Located within an industrial park with restricted access and perimeter wall, providing a safe environment.
Security Booth: 24/7 access control for personnel and vehicle registration.
Sustainability and Efficiency (EDGE Certified) 🌳
This property has EDGE Certification (Excellence in Design for Greater Efficiencies), a green building certification system from the IFC (part of the World Bank Group), which translates into:
Operational Savings: The warehouse is designed to achieve a minimum savings of 20% in energy and water consumption compared to a standard local building. This significantly reduces fixed operational costs (electricity, water) for the end customer.
ESG Commitment: The EDGE certification directly supports your company's Corporate Social Responsibility (ESG) objectives, positioning it as a leader in sustainable construction and operation practices.
Material Efficiency: The embodied energy in construction materials has been optimized, reducing the environmental impact of the building.
Added Value: It provides international recognition to your operation and can facilitate access to green financing or better insurance.
In summary, this warehouse offers a top-tier real estate solution, combining superior technical infrastructure with a commitment to sustainable and economical operation thanks to its EDGE certification.
Maintenance 1.25 usd/m2 Not Included in the rent
Prime location within CDMX
*Prices subject to change without prior notice*Bodega Industrial Clase A con Certificación EDGE
Esta es una bodega industrial de Clase A, diseñada con altos estándares de calidad, seguridad y sostenibilidad, ideal para operaciones logísticas, de distribución o manufactura ligera que busquen la máxima eficiencia y el cumplimiento de objetivos ESG (Ambientales, Sociales y de Gobernanza).
📐 Características Generales y Dimensiones
Superficie Total: 25,630 \, m^2.
Flexibilidad: La superficie es divisible hasta en 8,027 \, m^2, permitiendo adaptar el espacio a las necesidades específicas de su operación.
Altura Libre: 5.5 metros (16.4 pies), optimizando el espacio vertical para el almacenamiento.
Piso Industrial: Acabado Ashford (alto rendimiento y resistencia) con una capacidad mínima de 3 \, \text{ton}/\text{m}^2, apto para tráfico pesado y racks de alta densidad.
Estructura: Espacio entre columnas de 25 \times 10 \, \text{m}
Techo: Ligeramente inclinado, con lámina R-101, para una protección duradera y eficiente.
Iluminación Interior: 250 \, \text{luxes}
🚛 Logística y Acceso
Andenes de Carga: Cuenta con 18 puertas de carga (andenes)
Estacionamientos Administrativos: 1 espacio por cada 201 \, m^2 de bodega, con un total de 127 espacios dedicados al personal de oficina y visitantes.
Estacionamientos para Vans/Personal: 1 espacio por cada 198 \, m^2, con 131 espacios ubicados al interior de la nave para el personal operativo, priorizando la seguridad.
⚡ Infraestructura de Servicios
Energía Eléctrica: Dispone de un transformador de 225 \, \text{KVA} (son 3 unidades. subestación eléctrica, garantizando potencia suficiente y estable para grandes operaciones. Incluye infraestructura eléctrica y luces de emergencia al exterior.
Protección Contra Incendios: Red centralizada basada en hidrantes y mangueras, cumpliendo con el estándar NOM-02 (MX), asegurando la seguridad y el cumplimiento normativo.
Servicio de Agua: Sistema hidráulico independiente con dos cisternas que suman una capacidad de 600 \, m^3, garantizando el suministro constante para uso operativo y contraincendios.
Infraestructura Sanitaria: Instalaciones sanitarias, eléctricas e hidráulicas preparadas para cada inquilino, facilitando la rápida adecuación de las oficinas y áreas de servicio.
🛡️ Seguridad y Sostenibilidad (ESG)
Seguridad
Parque Seguro: Ubicada dentro de un parque industrial con acceso restringido y barda perimetral, brindando un entorno seguro.
Caseta de Seguridad: Control de acceso 24/7 para el registro de personal y vehículos.
Sostenibilidad y Eficiencia (EDGE Certified) 🌳
Esta propiedad cuenta con la Certificación EDGE (Excellence in Design for Greater Efficiencies), un sistema de certificación de edificios verdes del IFC (parte del Grupo del Banco Mundial), lo que se traduce en:
Ahorro Operativo: La bodega está diseñada para lograr un ahorro mínimo del 20% en el consumo de energía y agua respecto a una edificación estándar local. Esto reduce significativamente los costos operativos fijos (luz, agua) para el cliente final.
Compromiso ESG: La certificación EDGE apoya directamente los objetivos de Responsabilidad Social Corporativa (ESG) de su empresa, posicionándola como un líder en prácticas de construcción y operación sostenibles.
Eficiencia de Materiales: Se ha optimizado la energía incorporada en los materiales de construcción, reduciendo el impacto ambiental del edificio.
Valor Agregado: Otorga reconocimiento internacional a su operación y puede facilitar el acceso a financiamiento verde o mejores seguros.
En resumen, esta bodega ofrece una solución inmobiliaria de primer nivel, combinando una infraestructura técnica superior con el compromiso de una operación sostenible y económica gracias a su certificación EDGE.
Mantenimiento 1.25 usd/m2 No Incluido enla renta
Ubicación privilegiada dentro de la CDMX
*Precios sujetos a cambio sin previo aviso*
 WAREHOUSE FOR RENT VALLEJO, CDMX! Free Height: 5.5 meters Vertical Space!BODEGA EN RENTA VALLEJO, CDMX ¡Altura Libre: 5.5 metros Espacio vertical!
WAREHOUSE FOR RENT VALLEJO, CDMX! Free Height: 5.5 meters Vertical Space!BODEGA EN RENTA VALLEJO, CDMX ¡Altura Libre: 5.5 metros Espacio vertical!
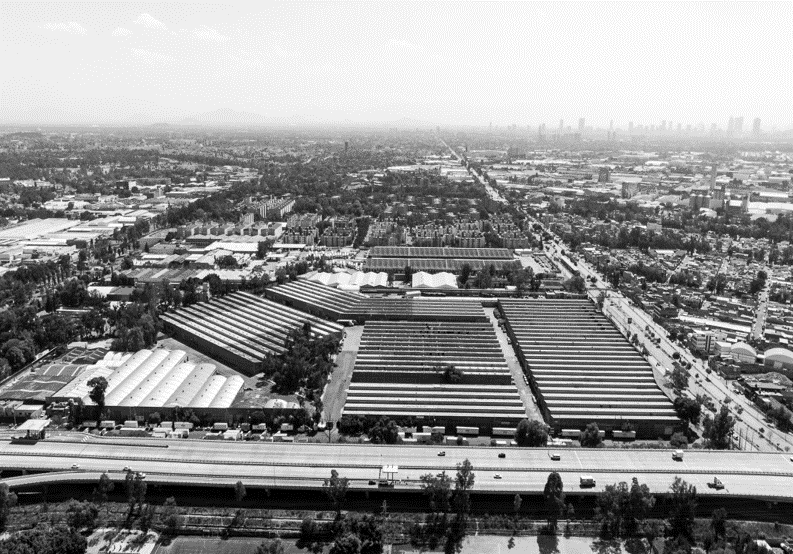
 Ver Tour Virtual
Ver Tour Virtual

