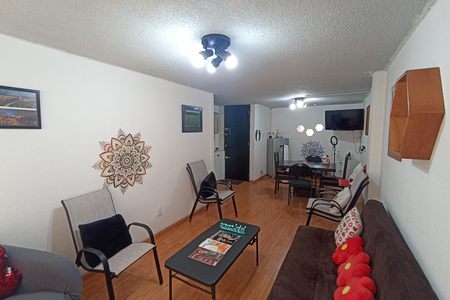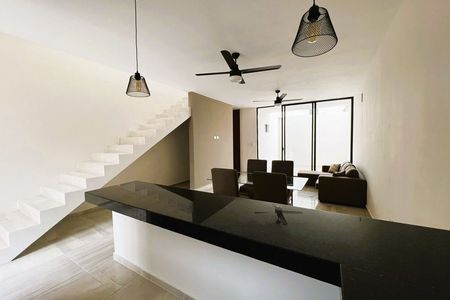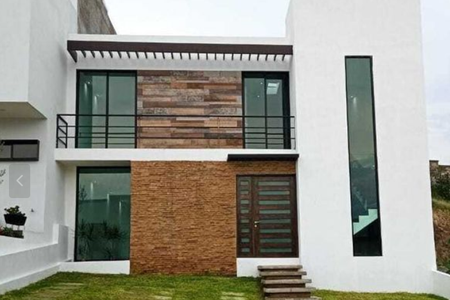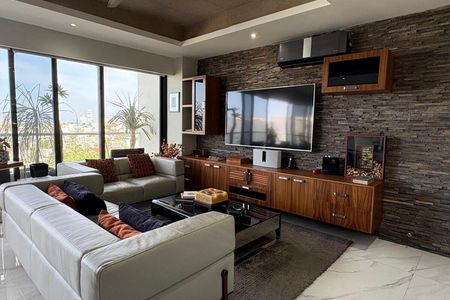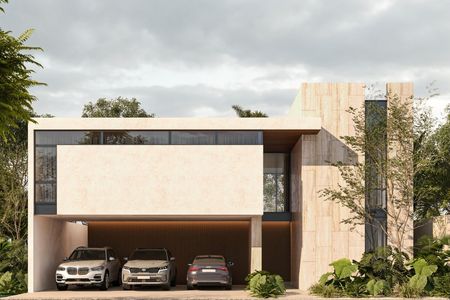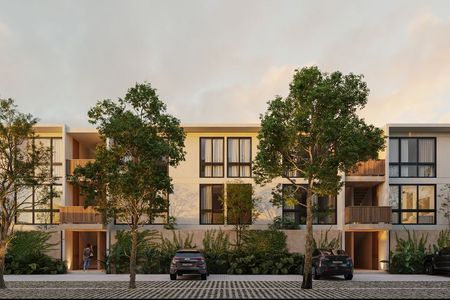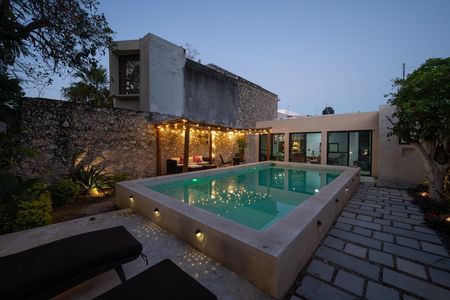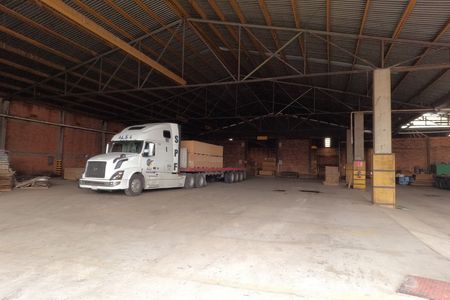RENTAL, SALE, AND PRE-SALE OF WAREHOUSES IN AN INDUSTRIAL PARK WITH CONTROLLED ACCESS IN SANTA CATARINA, A HIGHLY DEVELOPING AREA TO THE WEST OF THE METROPOLITAN AREA
Warehouse area: 1,158.39 m2
2 Loading docks 4.40 m wide and 6.9 m long each
2 Ramps 5.25 m wide and 15.65 m long each
Office of 144 m2
4 bathrooms in the warehouse area and 4 bathrooms in the office area
3 parking spaces
Minimum height of 7.6 m and maximum of 9.9 m
Metal roof with 2 slopes and insulating fiber
Distance between columns 19 m
Concrete slab of 15 cm 250 kg/cm2, mesh 6x6
Slabs prepared for the installation of a transformer and a 450 lts tank.
Services of electrical energy (7 kva per lot), domestic water, drainage, voice, and data
Perimeter wallRENTA, VENTA Y PREVENTA DE BODEGAS EN PARQUE INDUSTRIAL CON ACCESO CONTROLADO EN SANTA CATARINA, ZONA DE GRAN DESARROLLO AL PONIENTE DEL AREA METROPOLITANA
Area de bodega: 1,158.39 m2
2 Andenes 4.40 m de ancho y 6.9 m de largo cada uno
2 Rampas de 5.25 m de ancho y 15.65 m de largo cada una
Oficina de 144 m2
4 baños en área de bodega y 4 baños en área de oficina
3 cajones de estacionamiento
Altura mínima de 7.6 m y máxima de 9.9 m
Techumbre metálica de 2 aguas con fibra aislante
Distancia entre columnas 19 m
Firme de 15 cm 250 kg/cm2, malla 6x6
Losas preparadas para instalación de transformador y tinaco de 450 lts.
Servicios de energía eléctrica (7 kva por lote), agua de uso doméstico, drenaje, voz y datos
Barda perimetral
 WAREHOUSE FOR RENT INDUSTRIAL PARK SANTA CATARINA HZBODEGA EN RENTA PARQUE INDUSTRIAL SANTA CATARINA HZ
WAREHOUSE FOR RENT INDUSTRIAL PARK SANTA CATARINA HZBODEGA EN RENTA PARQUE INDUSTRIAL SANTA CATARINA HZ
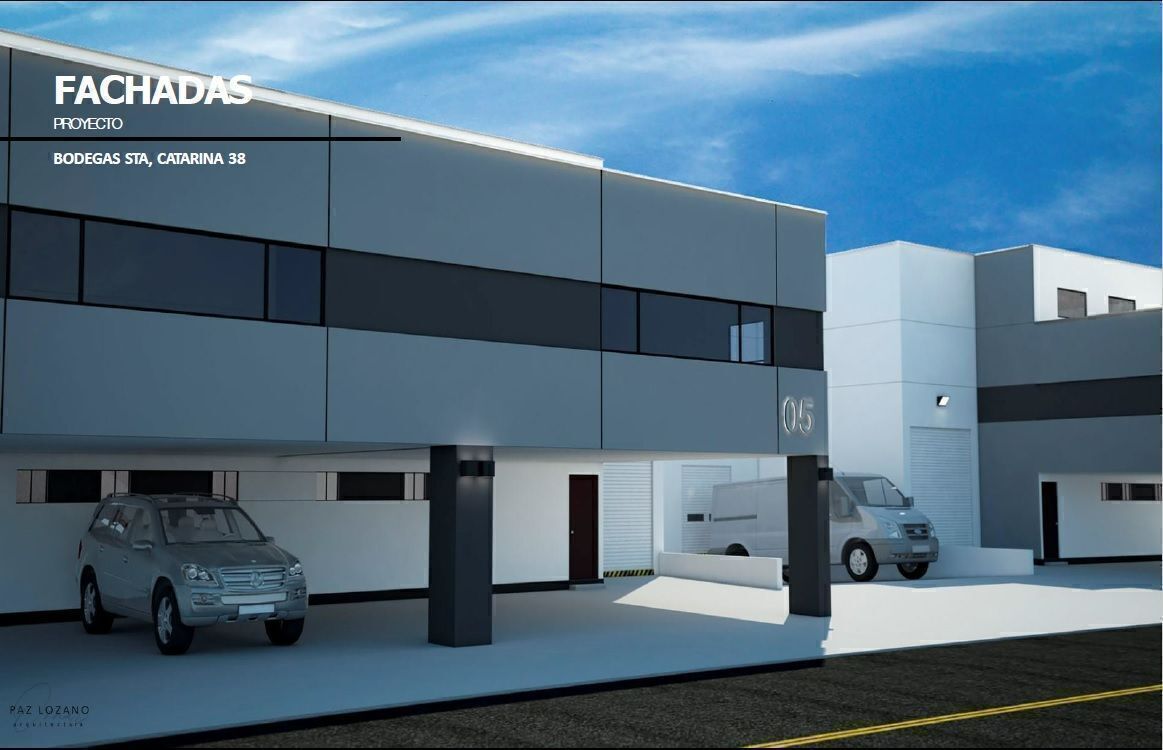

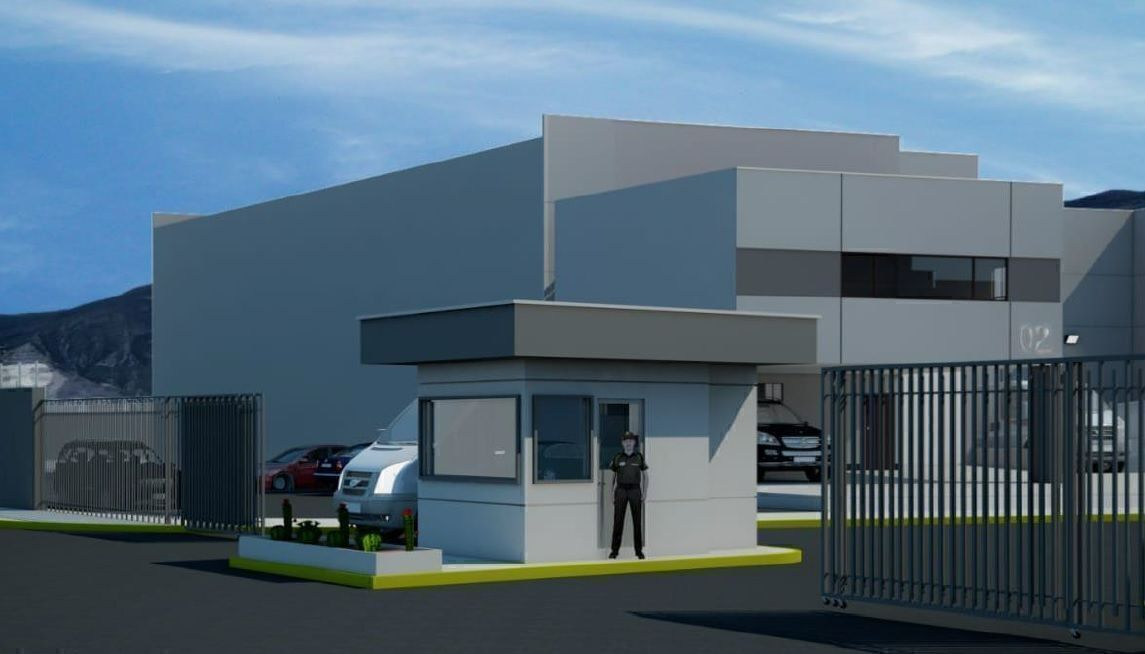

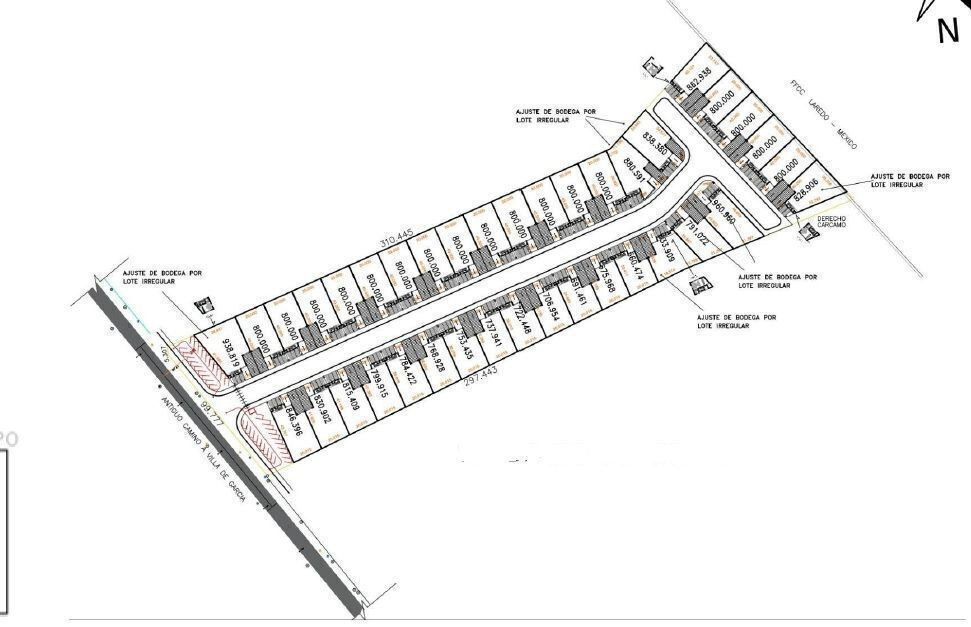

 Ver Tour Virtual
Ver Tour Virtual

