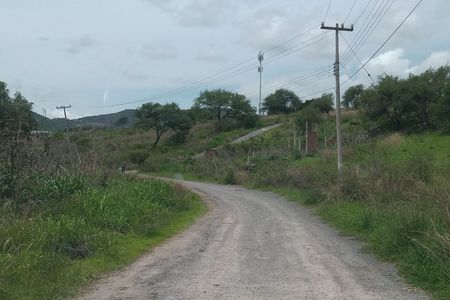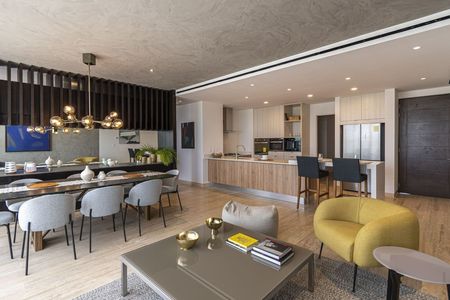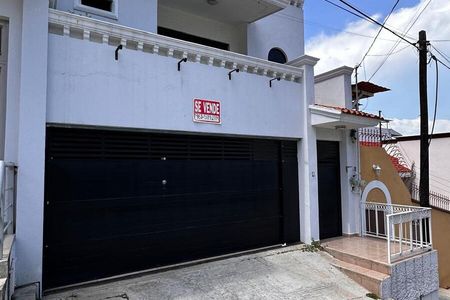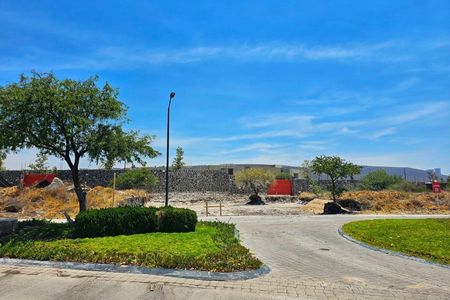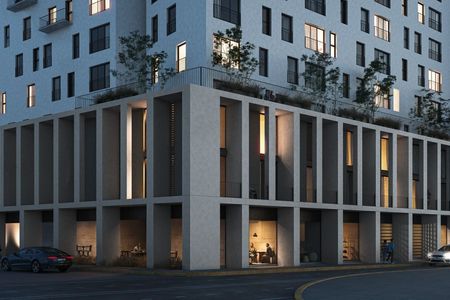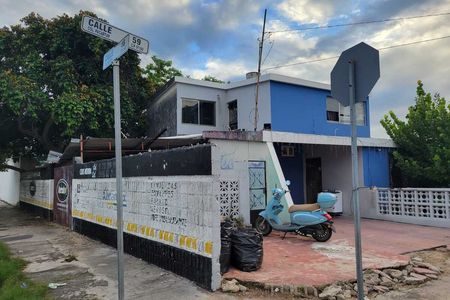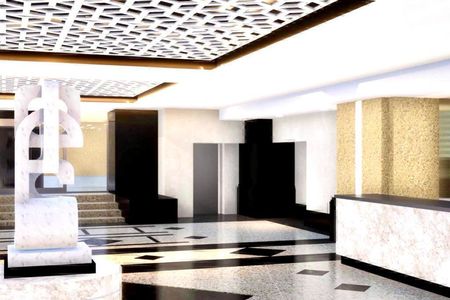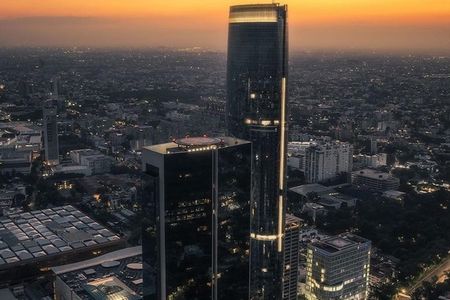BODEGA PERINORTE is a turnkey commercial warehouse available for rent in Periferico Norte
It is a commercial warehouse of 2,350.00 m2 roofed with 30 meters of front on the side of Perifériférique Norte with mixed non-industrial land use
Main attributes:
- Access over the Northern Peripheral (Commercial Front)
- Shoulder height of 6 free meters with a 5% slope towards ridges
- Polished industrial concrete floor in the warehouse and 60 x 60 carrara ceramic floor in an area to be used as an exhibition room or offices
- Zenital LED lighting throughout the building
- Thermally insulated roof
In addition:
- Bathrooms for men and women for customers
- Toilets for employees
- Meeting room
- Dining area and kitchen
Dimensions:
Warehouse: 2,350.00 m2
Office: 145.80 m2
Maneuvering area: 1,239.50 m2
Underground parking: 981 m2
It has:
- Private fire fighting system
- Space for elevator to the basement
- Green areas
- Underground parking for 50 vehicles
- Maneuvering yard
- Access gate to the cargo area and asphalt concrete floor
- 3 loading platforms (1 dry platform, 1 platform with minidock and 1 classic platform at 1.20 h
- 1 access ramp to the warehouse for vehicles and forklifts
AVAILABILITY:
Interior Winery “A”
IMMEDIATE DELIVERY
RENTAL PRICE:
$431,250.00 plus VAT
*The information contained in this rental announcement comes from a reliable source, however, it is subject to errors, omissions and may undergo changes in availability and price or other conditions without prior notice*
*The images may have been digitally enhanced, shown as rendered and there may be changes to the property, so that they do not faithfully reflect the current condition of the property. *
*Interested parties must confirm the conditions in person. *
*Published price does not include notary fees or rental taxes. *
*Prices and availability subject to change without prior notice*BODEGA PERINORTE es una nave comercial disponible para renta en Periférico Norte, con llave en mano
Es una nave comercial de 2,350.00 m2 techados con 30 metros de frente sobre la lateral de Periférico Norte con uso de suelo mixto no industrial
Principales atributos:
- Acceso sobre Periférico Norte (Frente Comercial)
- Altura a hombros de 6 metros libres con 5% de pendiente hacia cumbreras
- Piso de concreto industrial pulido en bodega y piso cerámico 60 x 60 tipo carrara en área para ser utilizado como sala de exhibición u oficinas
- Iluminación Led Cenital en toda la nave
- Techumbre con aislamiento térmico
Además:
- Baños para hombres y mujeres para clientes
- Baños para empledos
- Sala de juntas
- Zona de comedor y cocina
Dimensiones:
Nave: 2,350.00 m2
Oficina: 145.80 m2
Patio de maniobras: 1,239.50 m2
Estacionamiento subterráneo: 981 m2
Cuenta con:
- Sistema privado contra incendios
- Espacio para elevador hacia el sótano
- Áreas verdes
- Estaconamiento subterráneo para 50 vehículos
- Patio de maniobras
- Portón de acceso a zona de carga y piso de concreto asfáltico
- 3 andenes de carga (1 andén seco, 1 andén con minidock y 1 andén clásico a 1.20 h
- 1 rampa de acceso a bodega para vehículos y montacargas
DISPONIBILIDAD:
Bodega Interior "A"
ENTREGA INMEDIATA
PRECIO DE RENTA:
$431,250.00 mas I.V.A.
*La información contenida en este anuncio de renta proviene de fuente confiable, sin embargo, está sujeta a errores, omisiones y puede sufrir cambios de disponibilidad y precio u otras condiciones sin previo aviso*
*Las imágenes pueden haber sido mejoradas de manera digital, mostrarse como renderizadas y puede haber cambios en la propiedad, de manera que no reflejen fielmente la condición actual de la propiedad.*
*Las partes interesadas, deberán confirmar las condiciones en persona.*
*Precio publicado no incluye gastos notariales ni impuestos de arrendamiento.*
*Precios y disponibilidad sujetos a cambio sin aviso previo*
 WAREHOUSE FOR RENT IN PERIFERICO NORTE DE MERIDA NEAR ALTABRISA ZONA NORTEBODEGA EN RENTA EN PERIFÉRICO NORTE DE MERIDA CERCA DE ALTABRISA ZONA NORTE
WAREHOUSE FOR RENT IN PERIFERICO NORTE DE MERIDA NEAR ALTABRISA ZONA NORTEBODEGA EN RENTA EN PERIFÉRICO NORTE DE MERIDA CERCA DE ALTABRISA ZONA NORTE
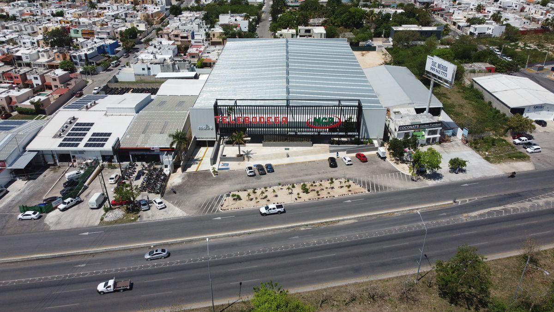
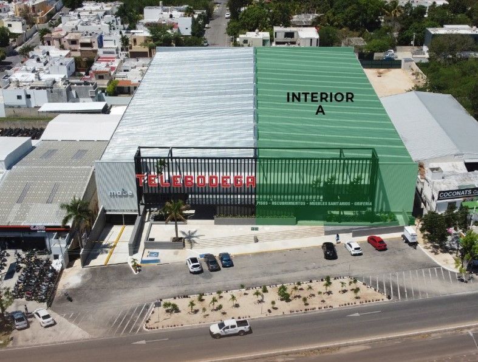
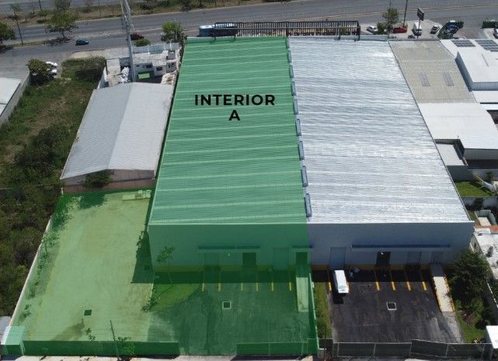
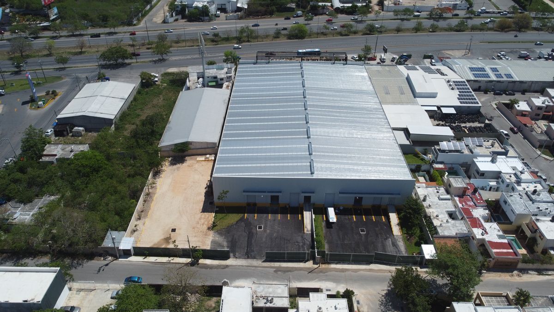

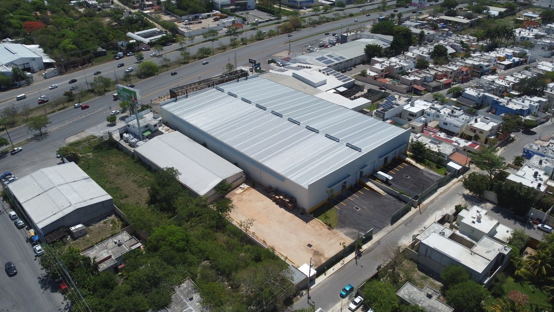
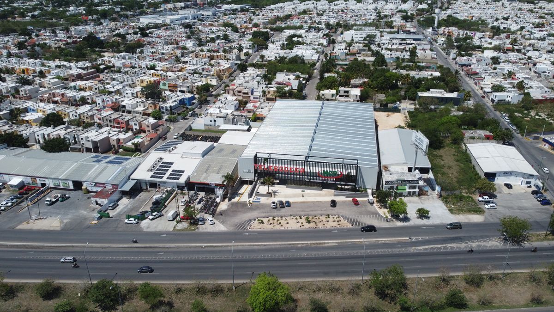
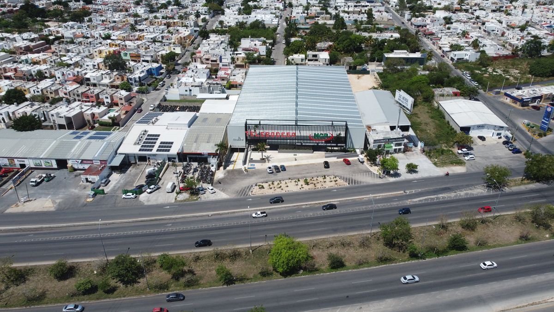
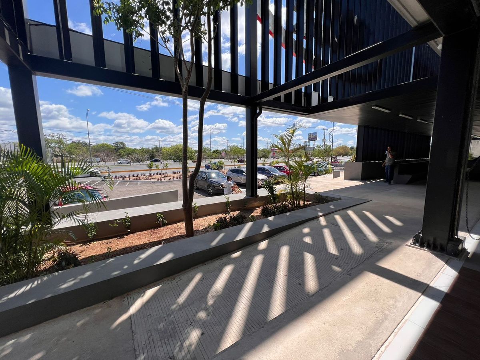
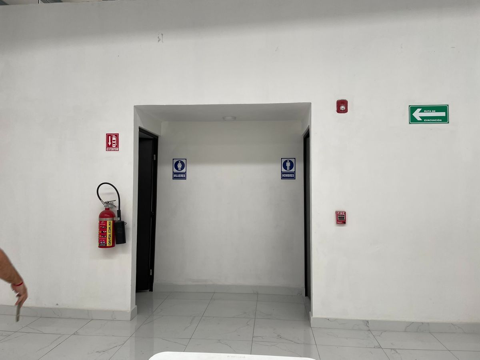


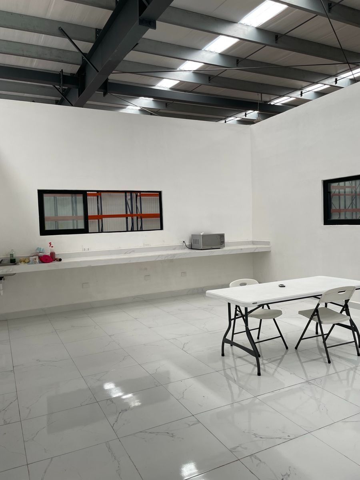

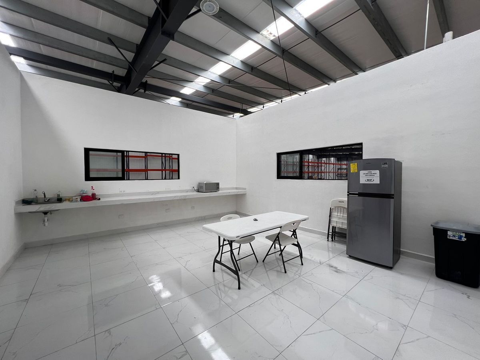
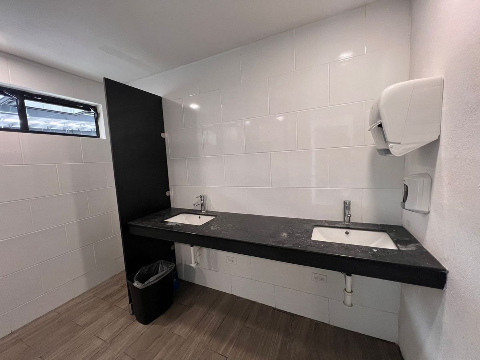
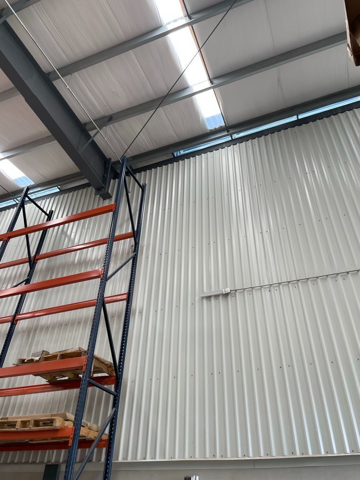
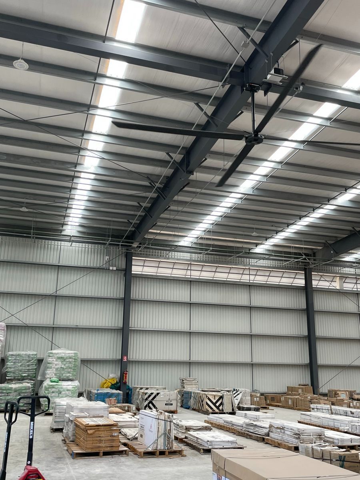

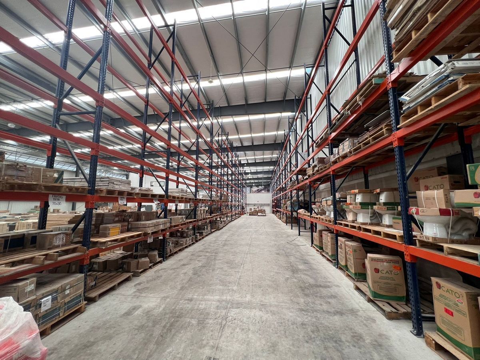

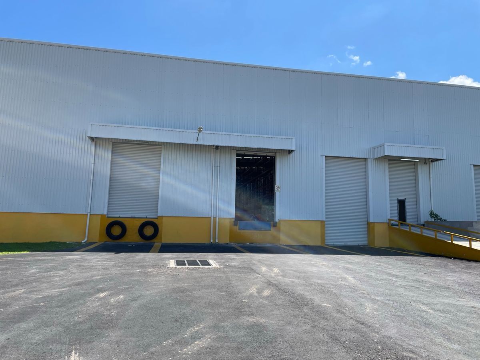
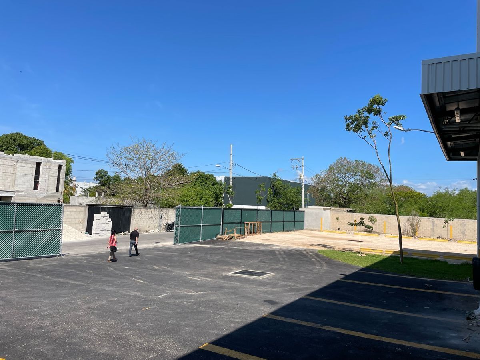


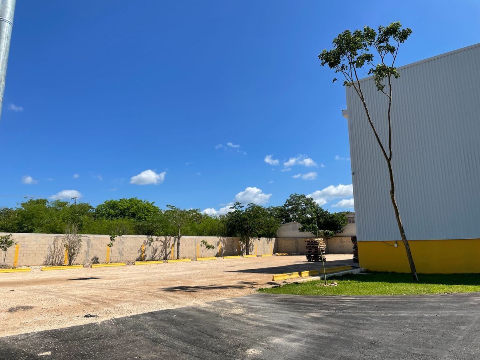



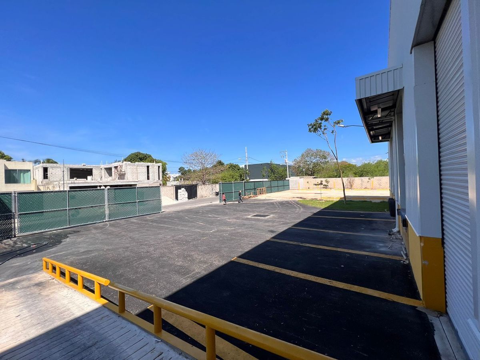
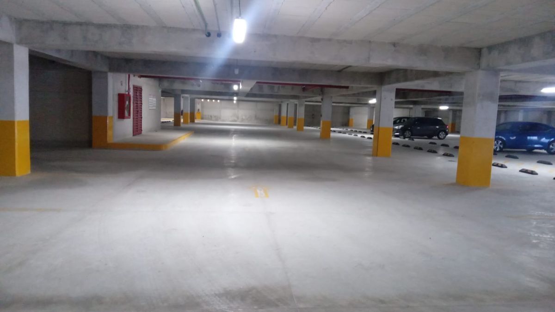


 Ver Tour Virtual
Ver Tour Virtual

