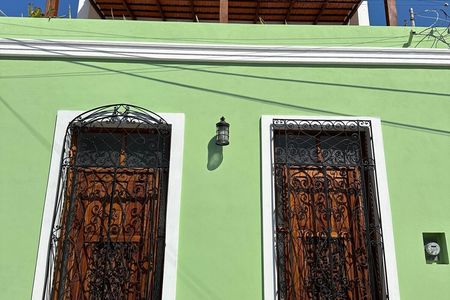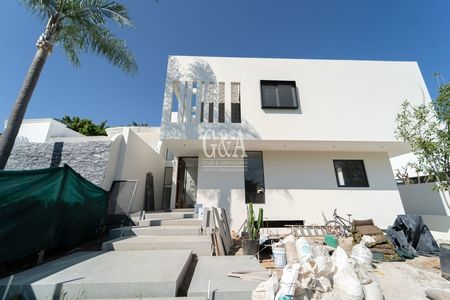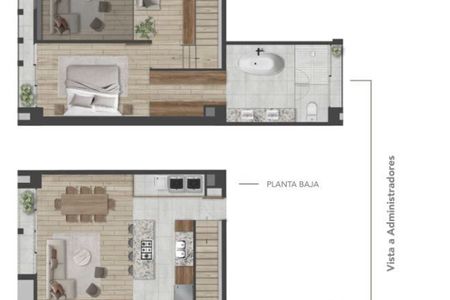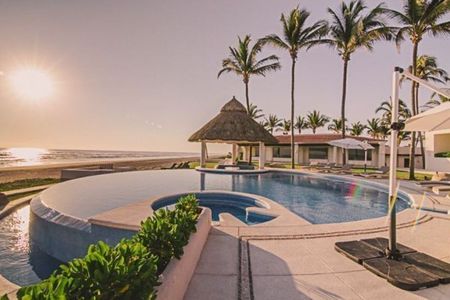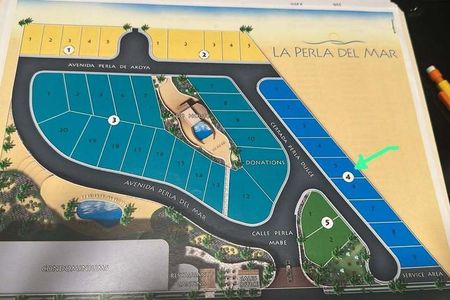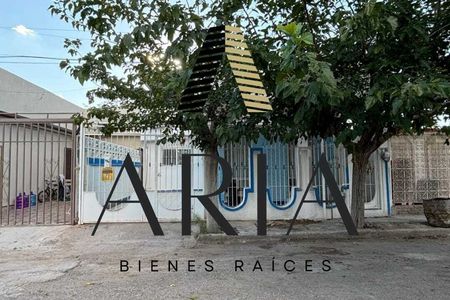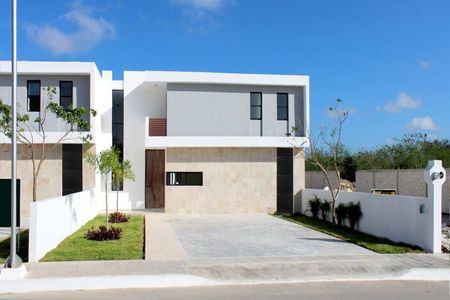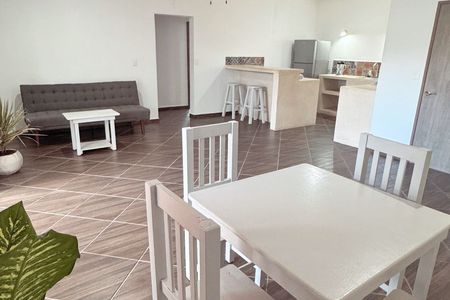Inside the Industrial Park, it has access control, perimeter wall, CCTV, 24/7 surveillance reinforced with dogs.
Warehouse area 8,320 m², office area, bathrooms and changing rooms for women and men in the warehouse and offices, it has 10 loading and unloading docks with a mechanical lift, 3 ramps with access to the warehouse.
Block structure with TR-101 sheet roofing of KR-18 sheet. Concrete floor with a thickness of 25 cm. 350 kg/cm², height of the warehouse 13.50 and 11.50m respectively.
Metal curtains of 3.30 X 4.80m, 3.05 X 2.97m, 3.40 X 3.34m respectively with chain lift mechanism, LED lighting and fire protection network (6 hydrants).Dentro del Parque Industrial cuenta con control de acceso, barda perimetral, CCTV, vigilancia 24/7 reforzado con canes.
Área de bodega 8,320 m², área de oficinas, baños y vestidores de mujeres y hombres en bodega y oficinas, cuenta con 10 andenes de carga y descarga con elevador mecánico, 3 rampas a desnivel con acceso a bodega.
Estructura de block con lamina TR-101 techumbre de lámina KR-18., Piso de concreto con espesor de 25 cm. 350 kg/cm², altura de la nave 13.50 y 11.50mt. respectivamente.
Cortinas metálicas de 3.30 X 4.80mt. 3.05 X 2.97mt. 3.40 X 3.34mt. respectivamente con mecanismo de elevación de cadena, Iluminación led y red contra incendio (6 hidrantes).
 Warehouse for rent on El Salto road via El CastilloBodega en renta por carretera el salto vía el castillo
Warehouse for rent on El Salto road via El CastilloBodega en renta por carretera el salto vía el castillo
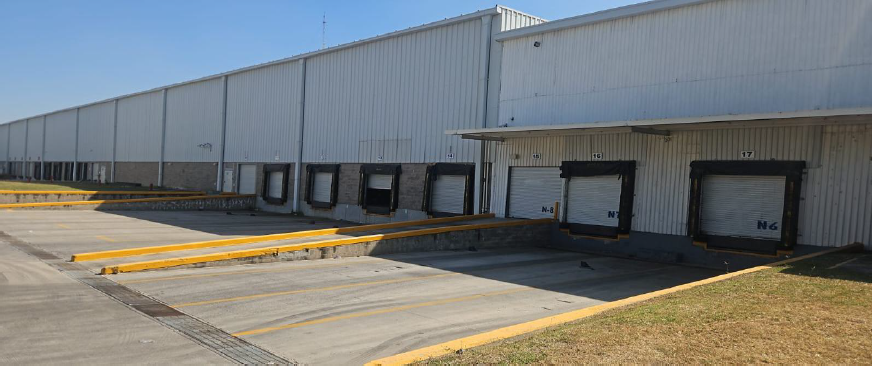

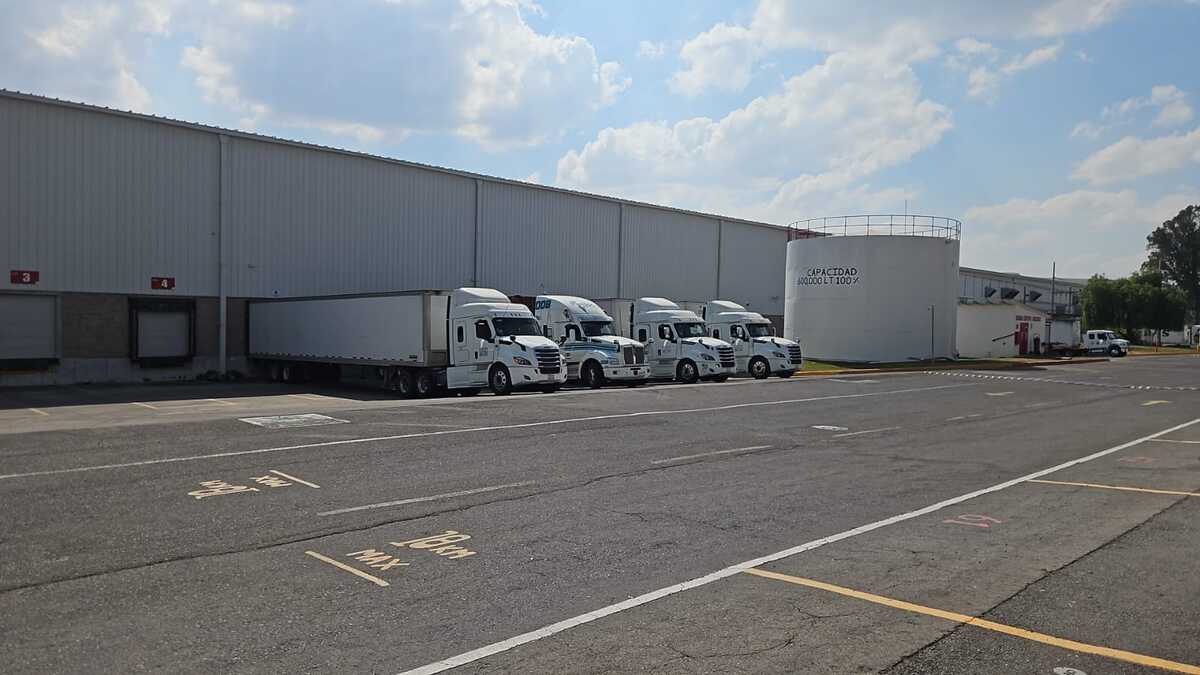





 Ver Tour Virtual
Ver Tour Virtual

