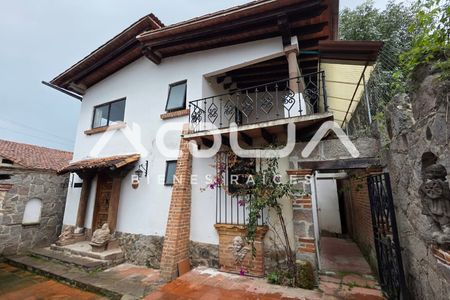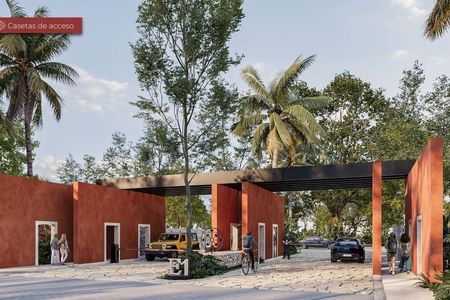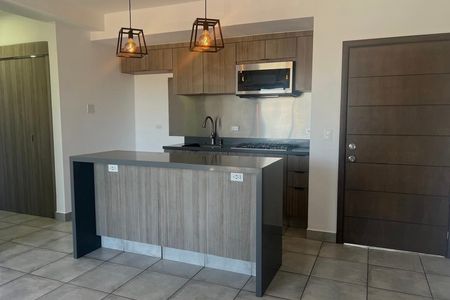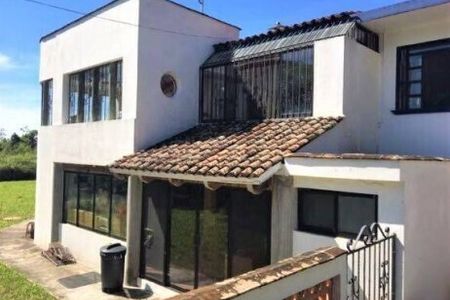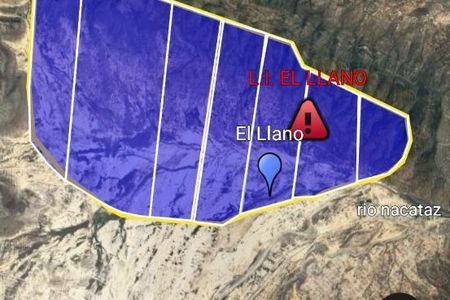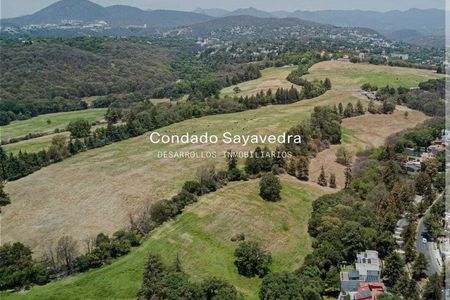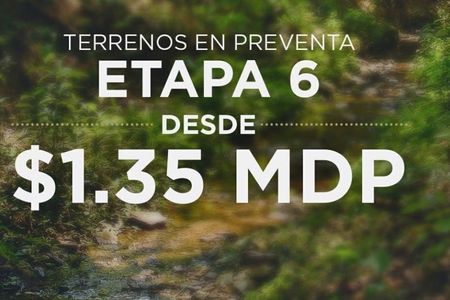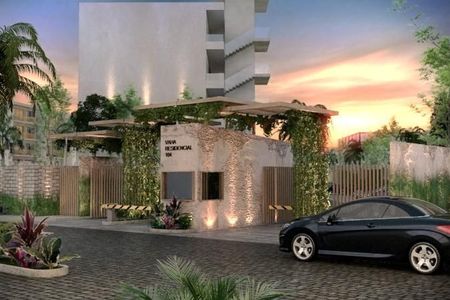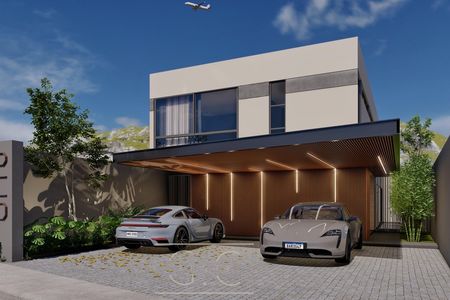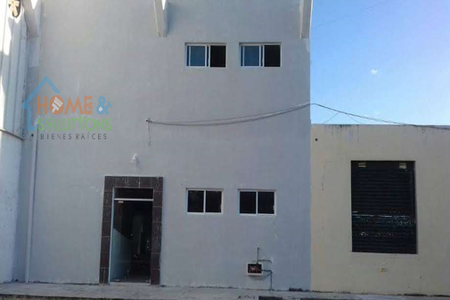🏭 TAKE ADVANTAGE! Industrial Warehouse in Strategic Area – Santa Rosa Jáuregui, Querétaro
Located in a new industrial park with LEED certification, this warehouse offers flexibility and quality to meet the specific needs of your company.
📍 Location and access:
• 23 km from the center of Querétaro
• 26 km from the center of El Marqués, Qro.
• 32 km from the international airport
• 87 km from the center of Guanajuato, Gto.
• 224 km from CDMX
📐 Property specifications:
• Total land area: 30,707 m²
• Total building area: 32,847 m²
• Space available for rent: 17,949 m²
• Minimum divisibility: 7,900 m²
• Year of construction: 2024
• Construction with prefabricated concrete walls
• Metal roof with fiberglass insulation
• Skylights cover 3% of the roof
• Spacing between bays: 17 x 19 m
• Minimum free height: 9 m
• Floor thickness: 15 cm
• Level ramp: 1
• Docks: 2 with a height of 1.22 m
• Maneuvering yard: 38 m
• Parking for 135 vehicles
Services and adaptations:
• Air conditioning in offices and industrial area, adaptable according to needs
• Adaptable ventilation
• LED lighting at 20 foot-candles
• Adaptable fire protection system
• Electrical substation and compressed air to install
• Maintenance: 10% (to be confirmed)
This space is ideal for companies looking for a modern industrial park with skilled labor and excellent quality of life for employees and managers.
📞 Contact us for more information and schedule your visit:
Fernando Ruiz – Real Estate Advisor
📱 (446) 138 1825
🌐 www.rucza.com🏭 ¡APROVECHE! Bodega Industrial en Zona Estratégica – Santa Rosa Jáuregui, Querétaro
Ubicada en un nuevo parque industrial con certificación LEED, esta bodega ofrece flexibilidad y calidad para cumplir con las necesidades específicas de tu empresa.
📍 Ubicación y accesos:
• A 23 km del centro de Querétaro
• A 26 km del centro de El Marqués, Qro.
• A 32 km del aeropuerto internacional
• A 87 km del centro de Guanajuato, Gto.
• A 224 km de la CDMX
📐 Especificaciones del inmueble:
• Área total del terreno: 30,707 m²
• Área total del edificio: 32,847 m²
• Espacio disponible para renta: 17,949 m²
• Divisibilidad mínima: 7,900 m²
• Año de construcción: 2024
• Construcción con muros de concreto prefabricado
• Techo metálico con aislamiento de fibra de vidrio
• Tragaluces cubren el 3% del techo
• Espaciamiento entre bahías: 17 x 19 m
• Altura libre mínima: 9 m
• Espesor del piso: 15 cm
• Rampa a nivel: 1
• Andenes: 2 con altura de 1.22 m
• Patio de maniobras: 38 m
• Estacionamiento para 135 vehículos
Servicios y adaptaciones:
• Aire acondicionado en oficinas y área industrial, adaptable según necesidades
• Ventilación adaptable
• Iluminación LED a 20 pies-candelas
• Sistema contra incendios adaptable
• Subestación eléctrica y aire comprimido para instalar
• Mantenimiento: 10% (a confirmar)
Este espacio es ideal para empresas que buscan un parque industrial moderno con mano de obra calificada y excelente calidad de vida para empleados y gerentes.
📞 Contáctanos para mayor información y agenda tu visita:
Fernando Ruiz – Asesor Inmobiliario
📱 (446) 138 1825
🌐 www.rucza.com
 WAREHOUSE FOR RENT EXCELLENT LOCATIONBODEGA EN RENTA EXCELENTE UBICACION
WAREHOUSE FOR RENT EXCELLENT LOCATIONBODEGA EN RENTA EXCELENTE UBICACION
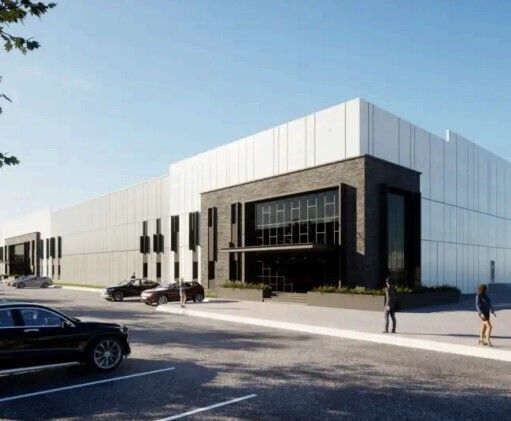
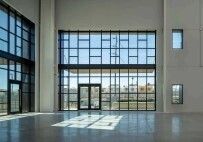
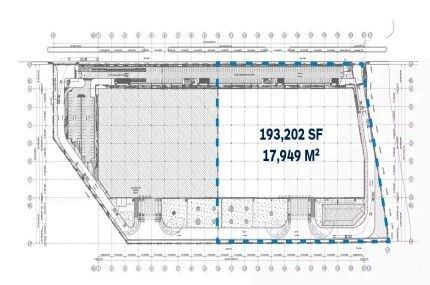
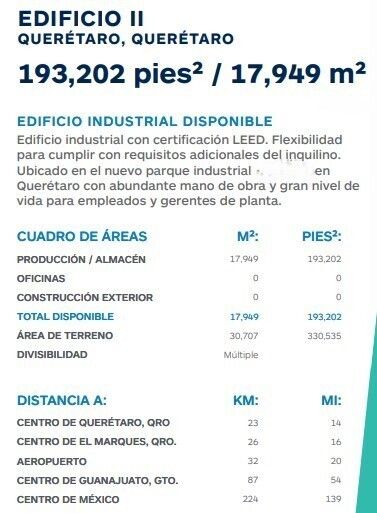
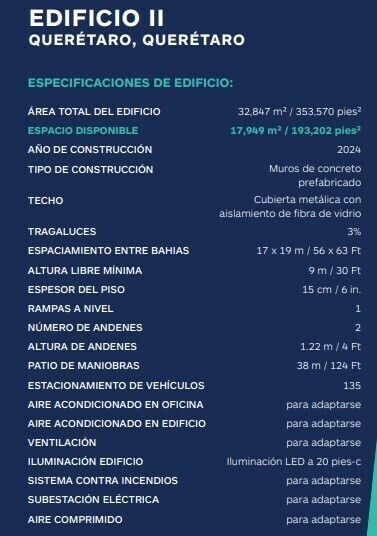
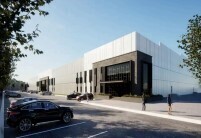
 Ver Tour Virtual
Ver Tour Virtual

